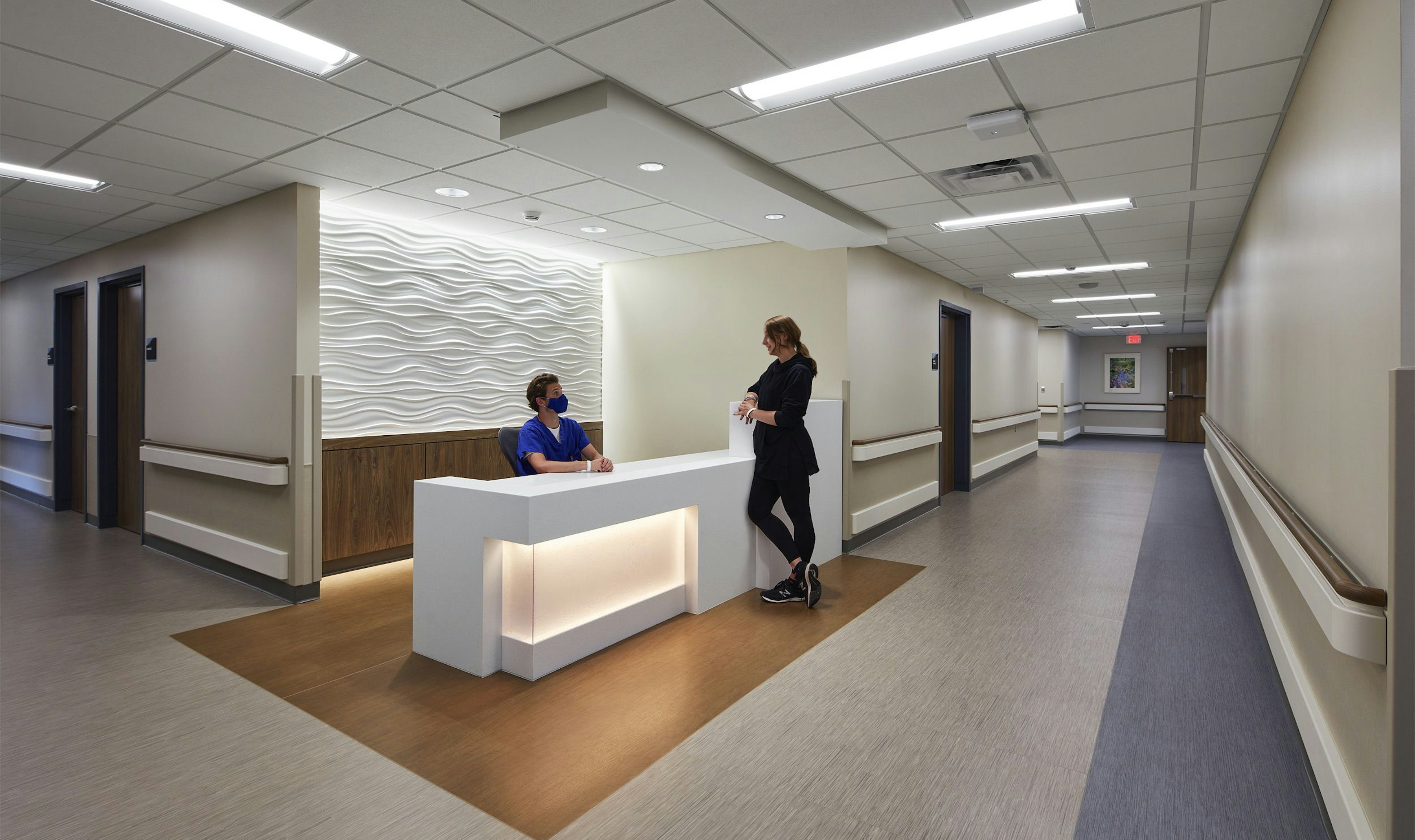Improving Throughput Optimization
During the planning phase of a clinic design project, one of our primary objectives is to work closely with the team to improve patient flow and create a design that increases efficiency and throughput. We want to ensure that our layouts decrease patient travel distances, while minimizing steps for the care team. Our optimization of the care model will assist in analyzing their daily tasks to ensure they have fewer factors preventing them from doing their job well. From a vast amount of prior experience in clinic design, we understand how our design layouts can accomplish your distinct needs and maximize operational efficiency.
Emphasizing Patient Safety
As we continue to learn from the past and present while planning for the future of healthcare design, we are evolving with the industry to ensure we’re continually providing unique solutions. This includes one item that matters in all of our business types, ensuring patients are given safe environments to receive care and to heal. Proper patient and visitor flows are mastered, so individuals don’t visit the same locations twice. Our team takes the time to ensure we’re managing pressure zones to maintain a safe environment. Additionally, we will work with our clients to ensure the proper materials are selected for infection control and material cleaning.

