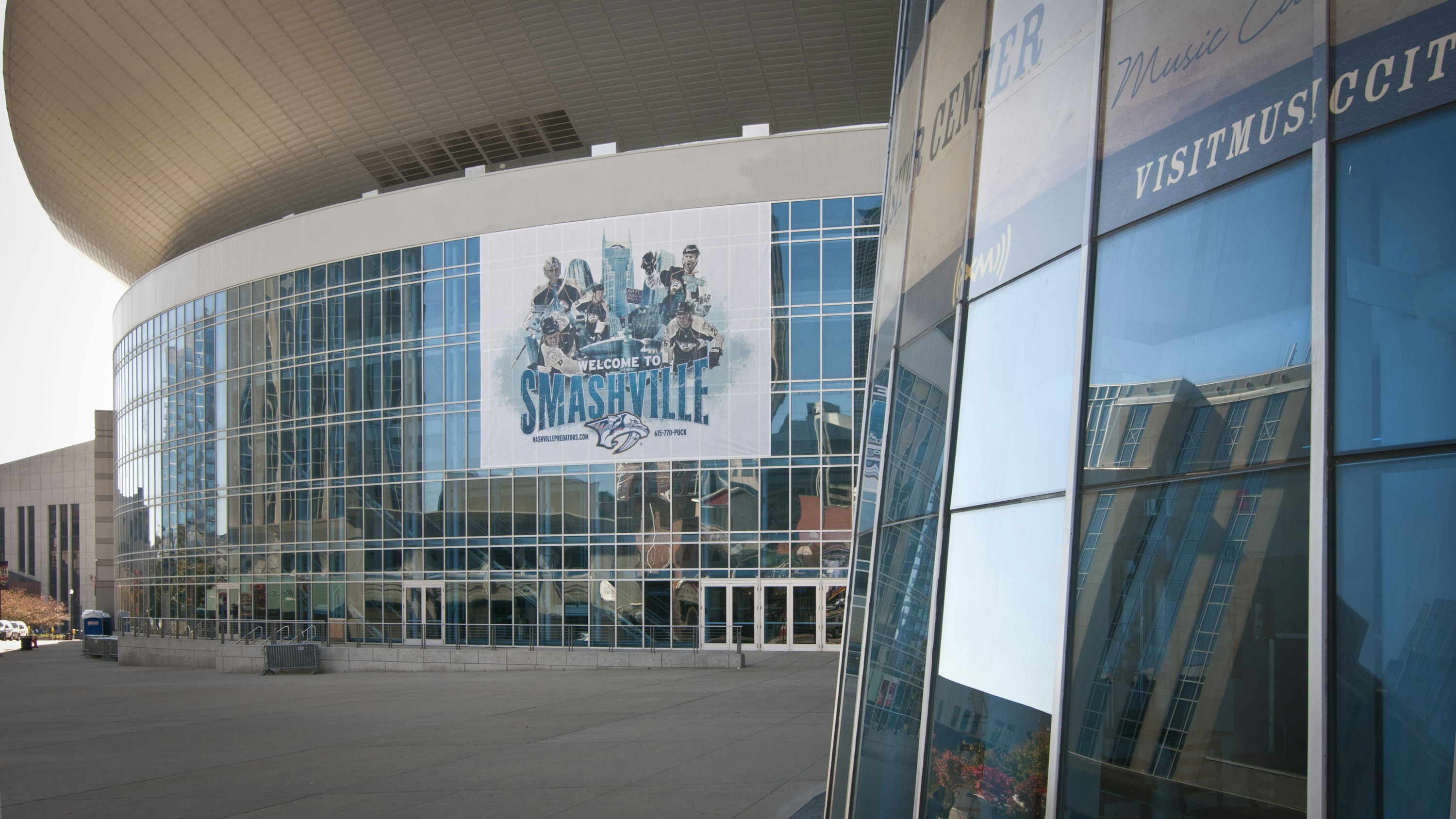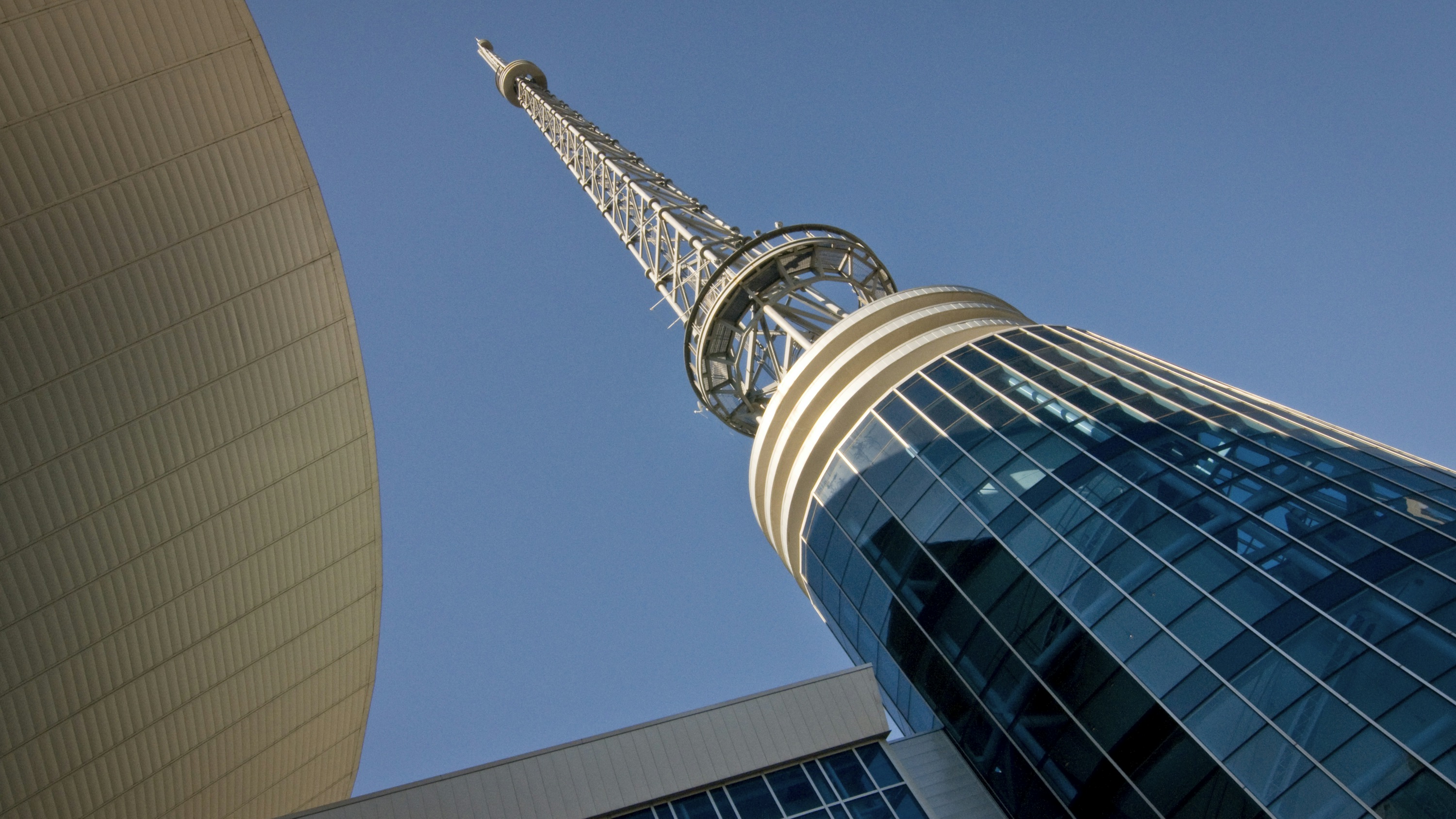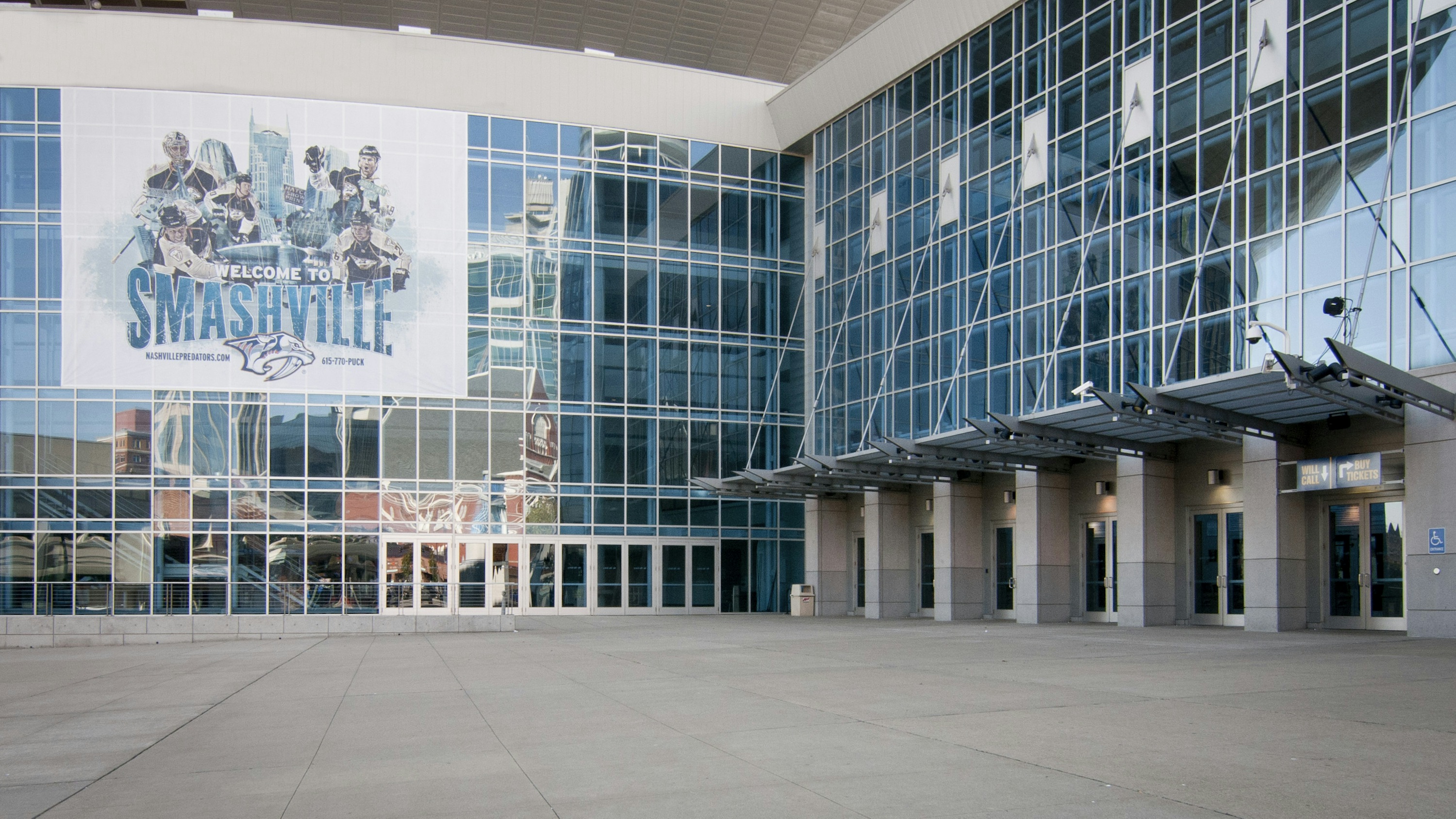


Bridgestone Arena, located at the corner of Broadway and Fifth Avenue in downtown Nashville, Tennessee, was designed with Nashville’s music roots and modern technology in mind. Acclaimed for its great acoustics the Arena’s seating capacity for concerts is approximately 20,000, for basketball 18,500, and with some of the best sightlines in hockey, the arena seats approximately 17,500 hockey fans. Other features include a 22-story tower featuring the Nashville Convention and Visitors Bureau Visitors’ Center and a small theater, 72 luxury suites, over 20,000-square-feet of backstage area, a central kitchen and full catering facilities, state-of-the-art media and locker rooms to accommodate two major sports franchises, the Tennessee Sports Hall of Fame, and NBA, NHL, NCAA and local broadcasters have access to broadcast television criteria meeting FCC regulations.
The parking garage is a two-bay, six-story, post-tensioned, cast-in-place concrete frame structure with 160,000-square-feet and 310 parking spaces. The structure incorporates truck parking at the event level and handicap parking at the main concourse level. The facade is precast concrete panels and exposed galvanized barrier cables. The structure was designed such that all sloped structure is inbound and the level structure faces the streets.