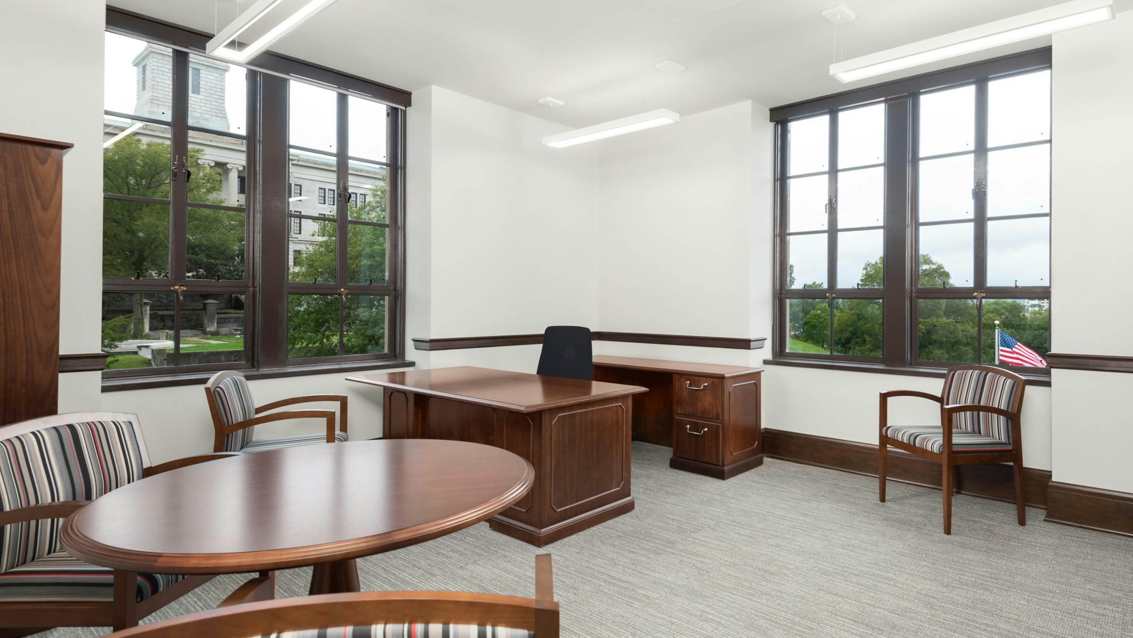
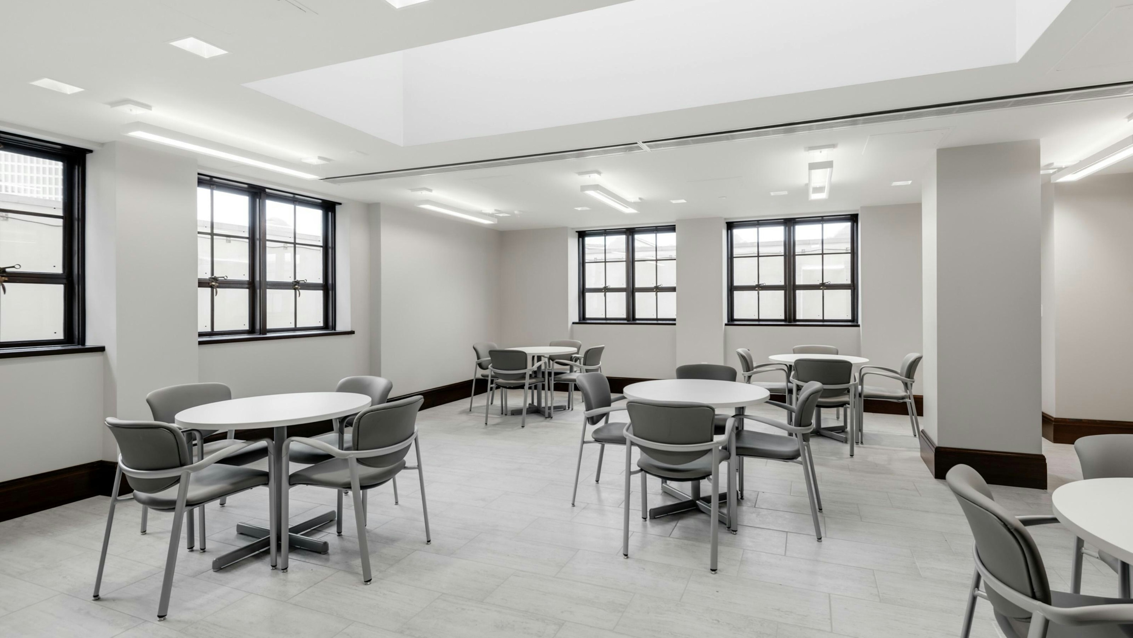
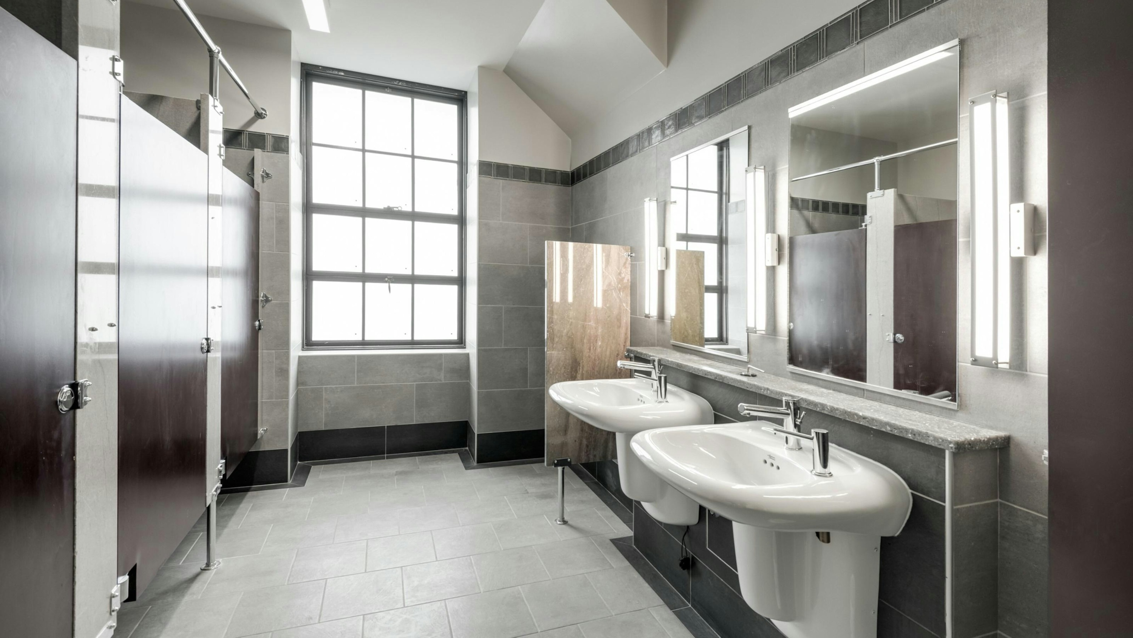
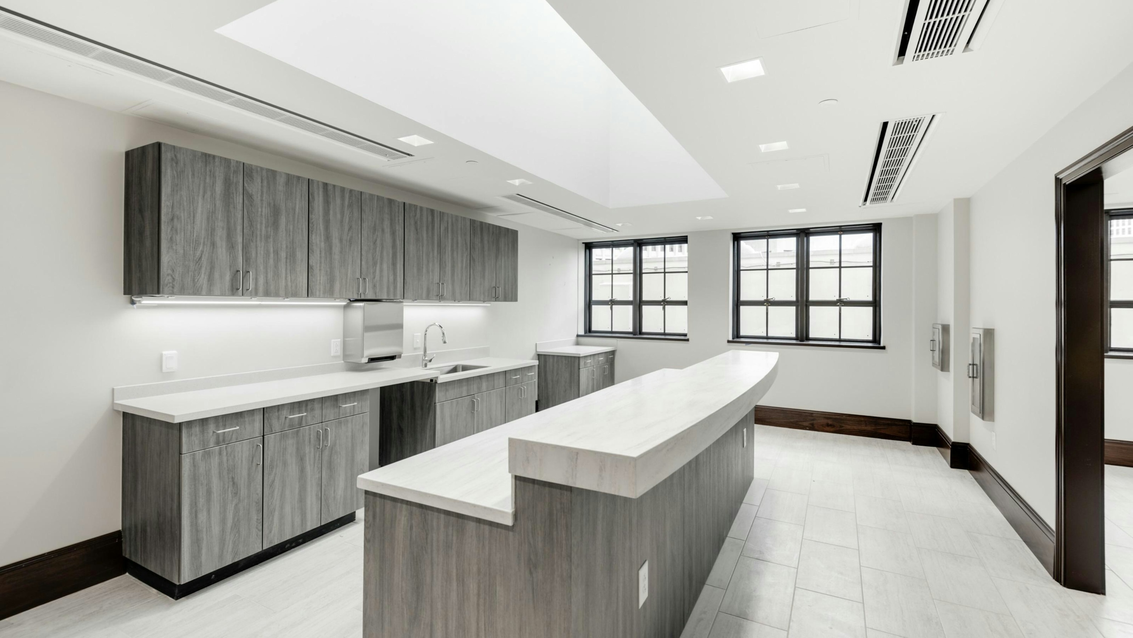
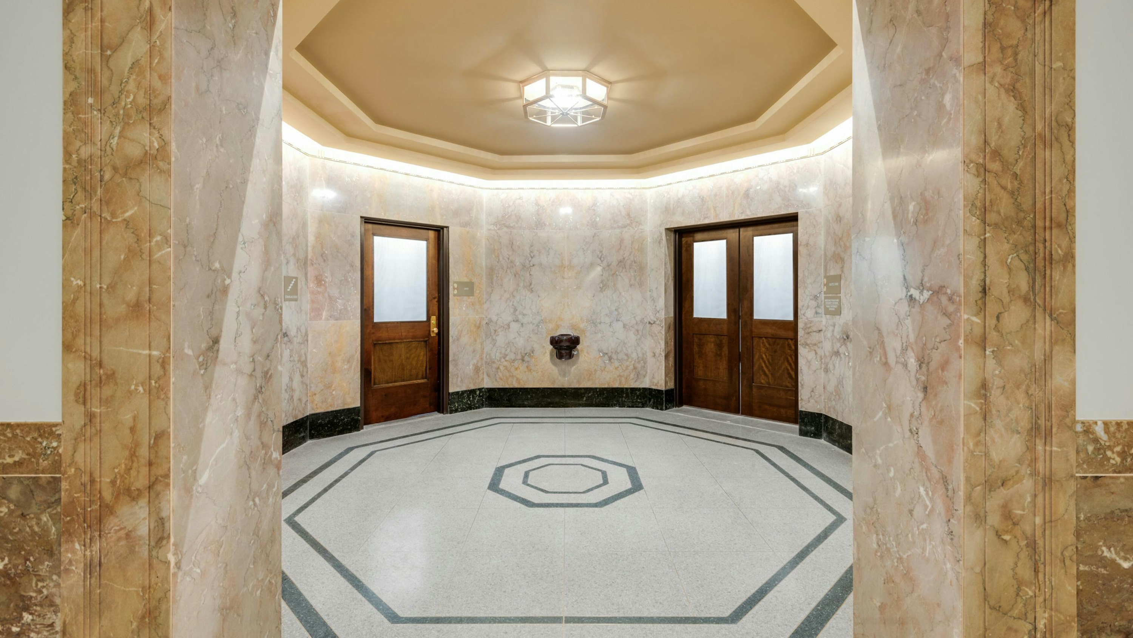
Located in Nashville, Tennessee, The John Sevier State Office Building was named after Tennessee’s first governor. The cornerstone for this office building was laid on April 10, 1939, and the building was dedicated the following year on March 14, 1940. This building is on the National Register of Historic Places and is the Streamlined Classical architectural style, which was popular during the New Deal era. Wold was selected by the State of Tennessee as part of a team to renovate and rehabilitate this historic building.
The John Sevier State Office Building has eight floors and a sub-basement totaling approximately 330,000 square-feet. Currently, it houses the offices of the Tennessee Attorney General and Reporter.
Wold provided design and construction administration services to completely restore the exterior building envelope, the public corridors and the first floor lobby. Historic light fixtures were restored and rewired to receive new LED lighting. A conservator completed a study on the historic lobby ceiling motifs and murals painted by Dean Cornwell depicting scenes from Tennessee history. This ensured accurate repainting to closely replicate the original colors. Many original elements including bronze handrails, door hardware and wood trim were also removed, restored and reinstalled.
The other portions of the building were renovated for new office areas, breakrooms, and meeting spaces. Making the historic building more functional for its users, the sixth floor was expanded by adding a large conference room onto the roof.
The scope of work also included total replacement of mechanical, electrical, fire protection and plumbing systems, and two existing elevators were modernized. Two additional elevators were added: one replaced an existing elevator but extended from the basement to the sixth floor and the second new elevator was added in the existing shaft that had been empty.
Site improvements included landscape planters on the sixth floor roof outside the new conference room and a combination of planters and bollards along the 5th Avenue sidewalk which leads to the public entrance. The existing plaza was demolished and replaced with new landscaping, an improved drainage system, and matching Crab Orchard pavers. A unique feature of this restoration/preservation and renovation project is the installation of a “green roof” or roof terrace on the roof of the ground floor providing the staff with an outdoor area for their use.