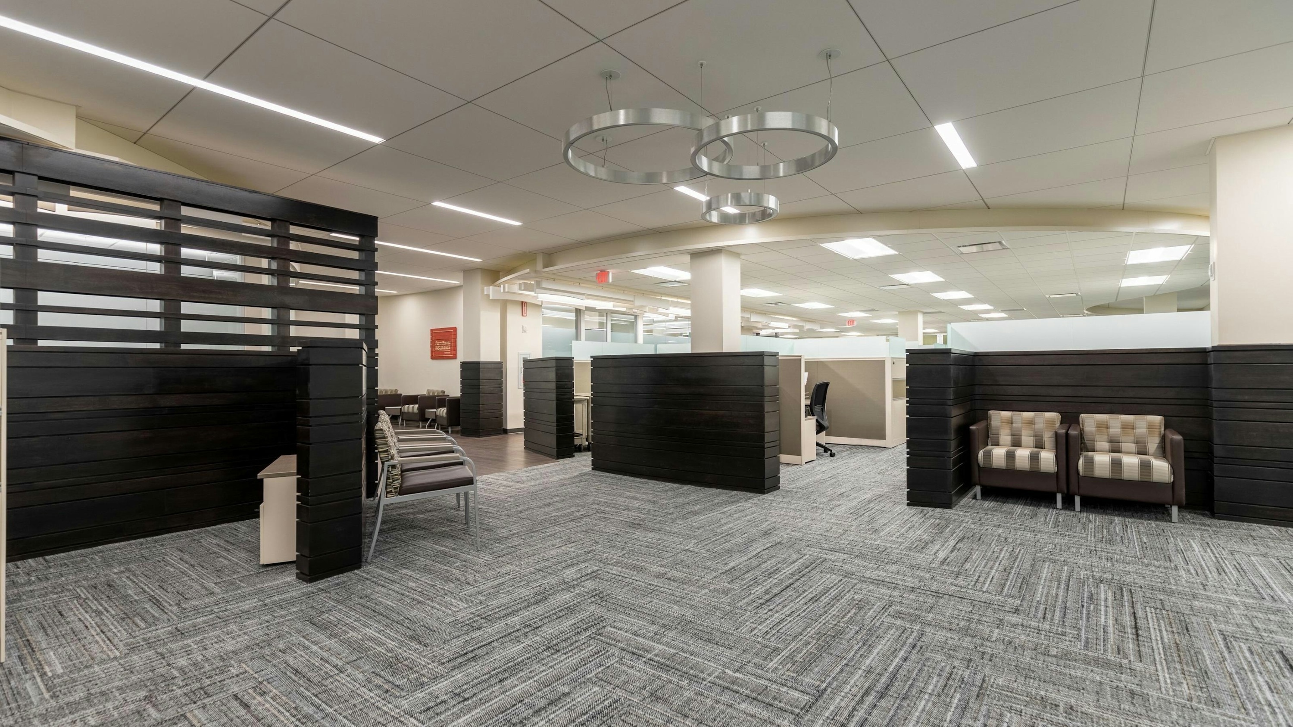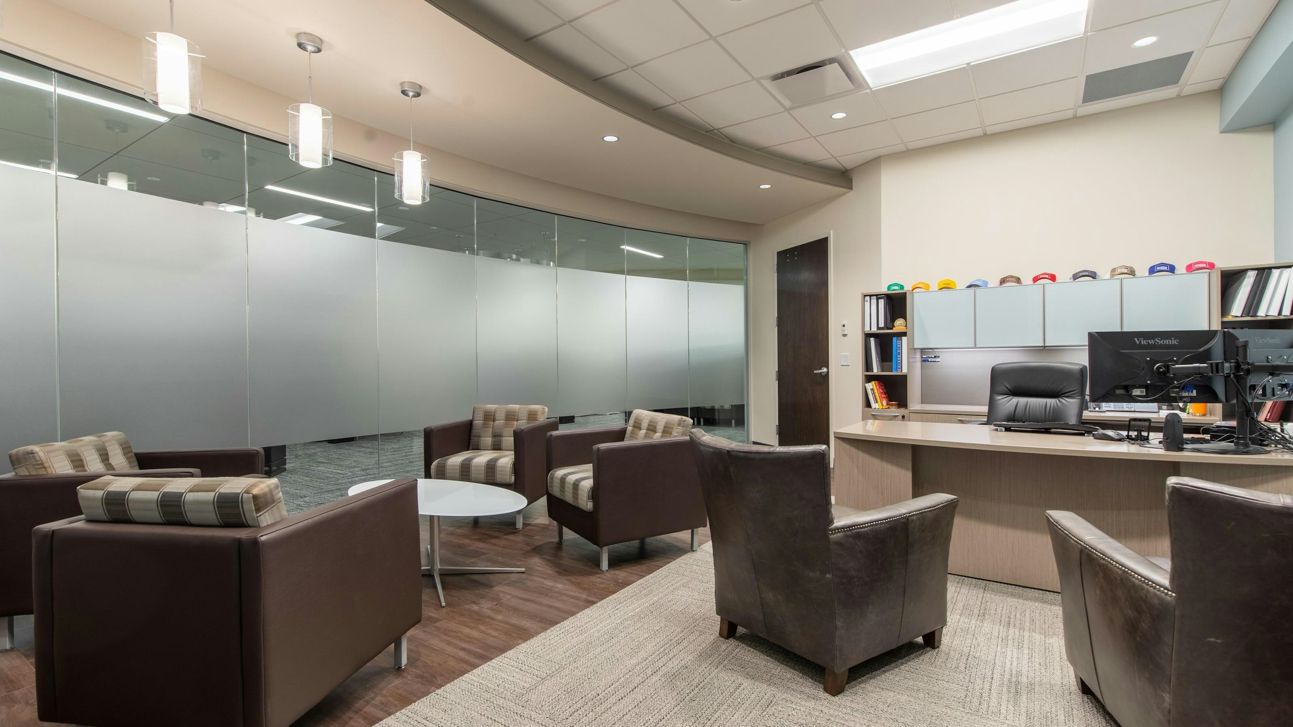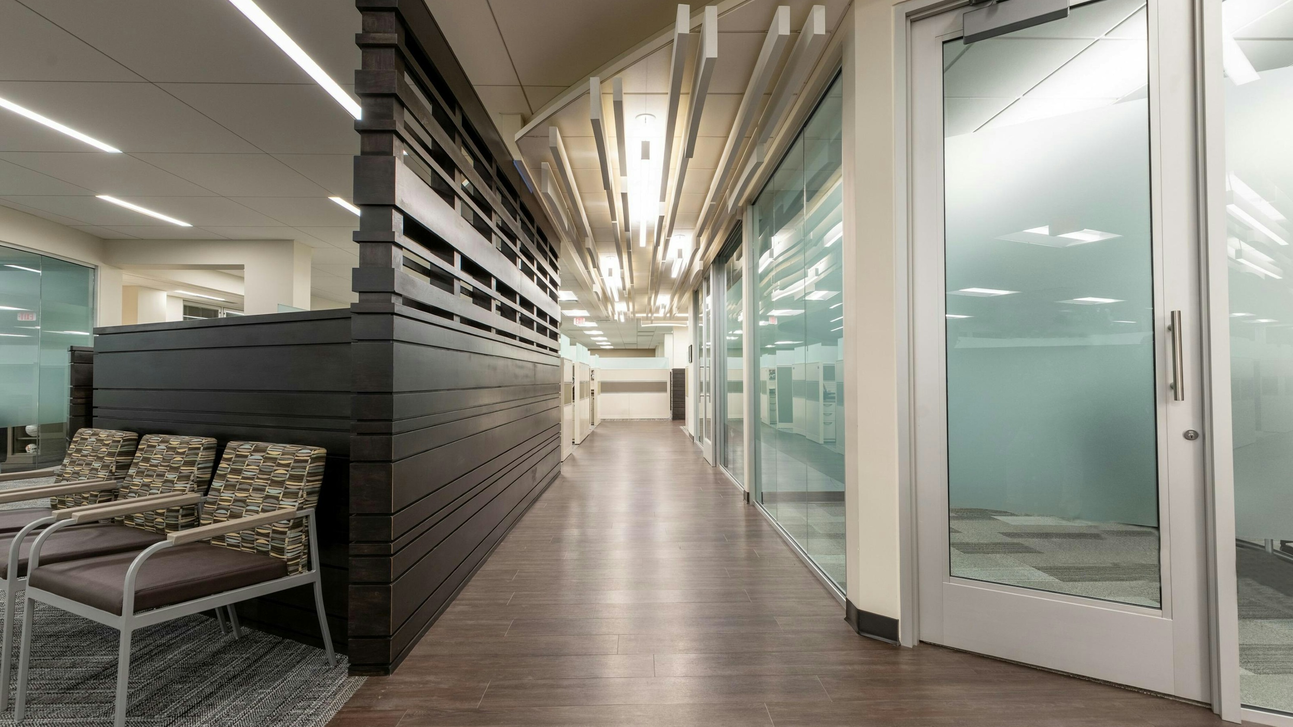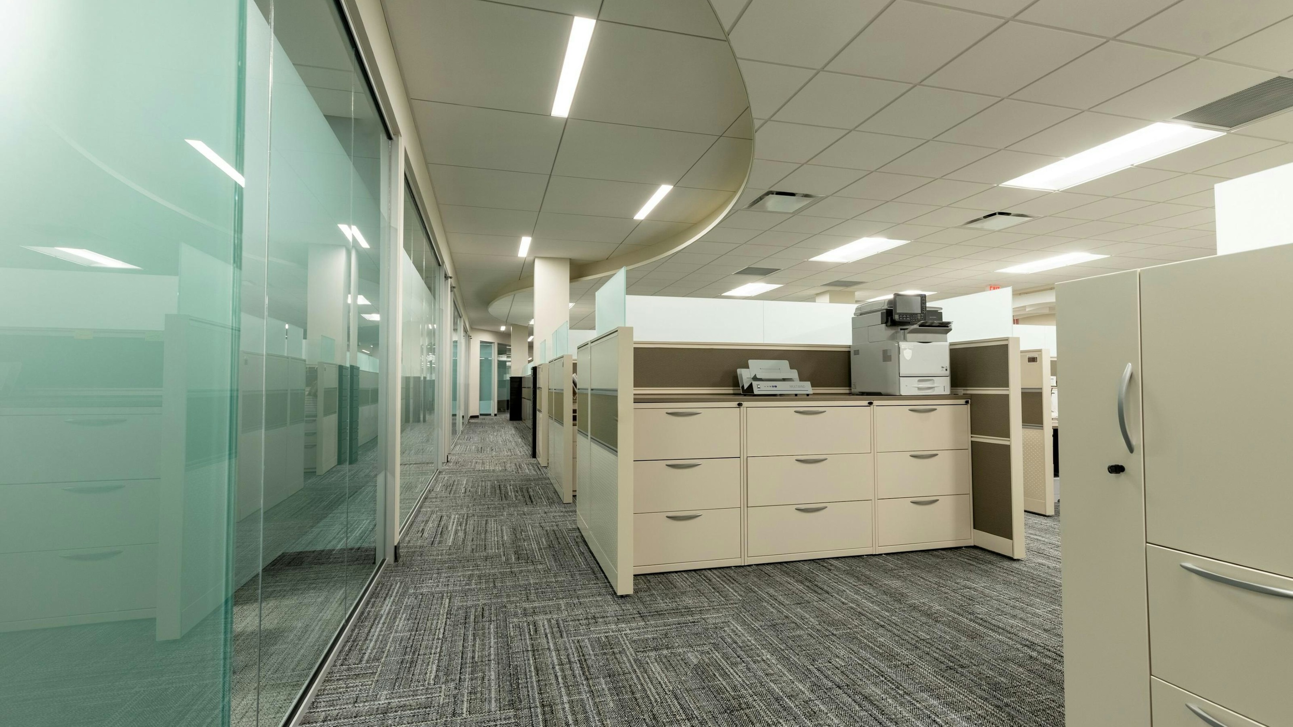



Wold provided architectural and interior design services to the Tennessee Farm Bureau IT Department. The project was a complete renovation from an outdated, dark, and closed space to an open, light and collaborative area. The newly designed area includes cubicles with a lower profile than previously yet still maintains privacy with frosted glass at the top of the panels. The lower cubicle panels allow the natural light from the perimeter windows to flow through space in an updated and modern style. The private perimeter offices have full-height window walls with privacy film in the middle to coordinate with the frosted glass at the cubicles, allowing every space to benefit from natural sunlight.
The new design has multiple collaboration spaces that were designed to be utilized in numerous locations around the department. These spaces were designed so employees would not feel confined to a select few spaces but allow them to change perspective and location when necessary to foster more creativity and fight the urge to remain stagnant during the day. The Kimball furniture in the collaboration spaces was selected to allow movement of setup for the different styles of meetings that will be held in those spaces. Carpet tile and a wood plank luxury vinyl tile of the same thickness was used to eliminate transition strips and allow a more fluid and natural flowing design throughout the space while allowing the contrasting materials to create more interest. A country stream's natural flowing idea was continued on the floor and the ceiling to give the sizeable open cubicle area more interest and create a subtle path of circulation. The finishes and materials are light, inviting, fresh, and bold while working together with the right amount of contrast to make this office space less of a doldrum and more of an inspiration.