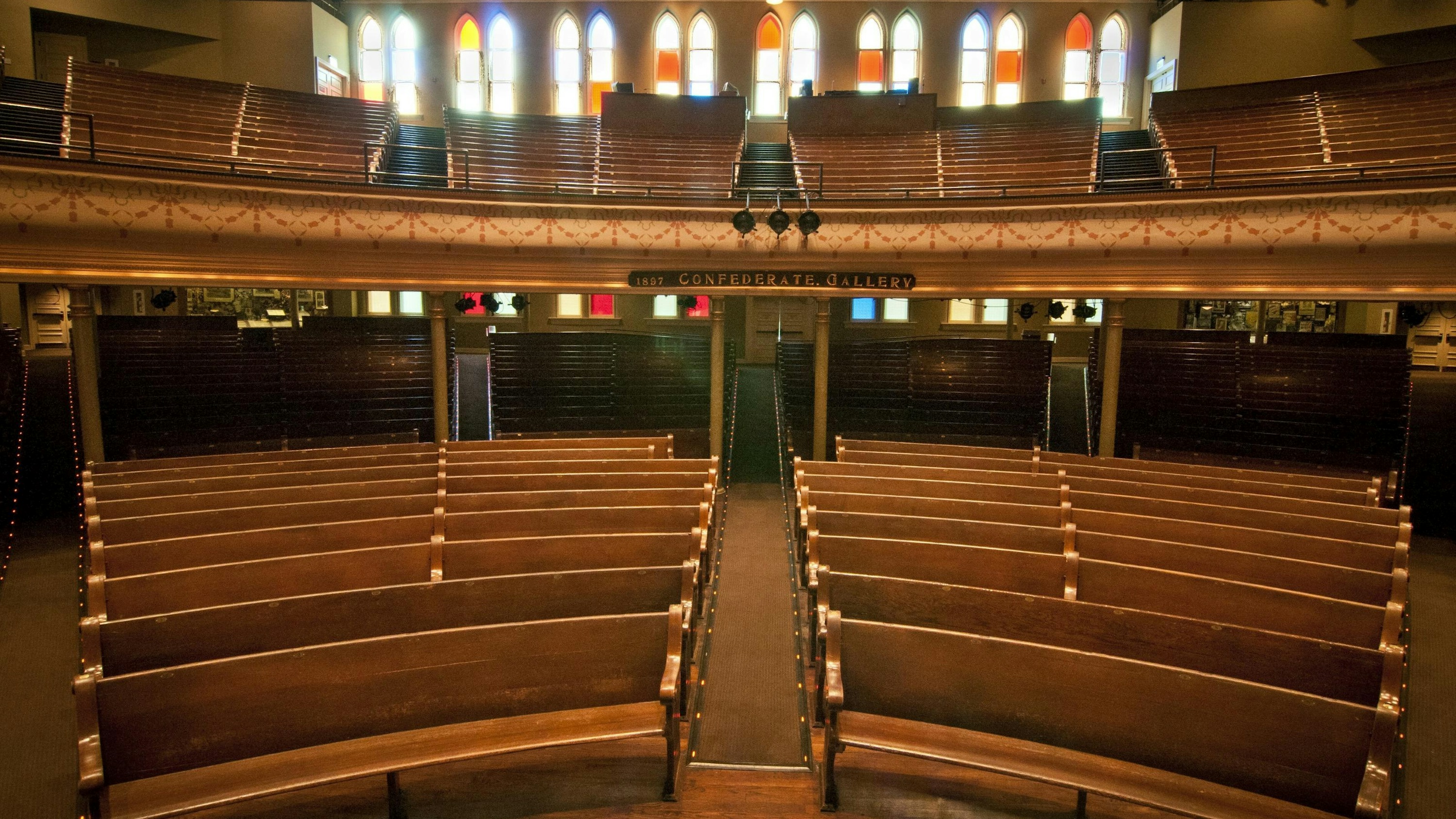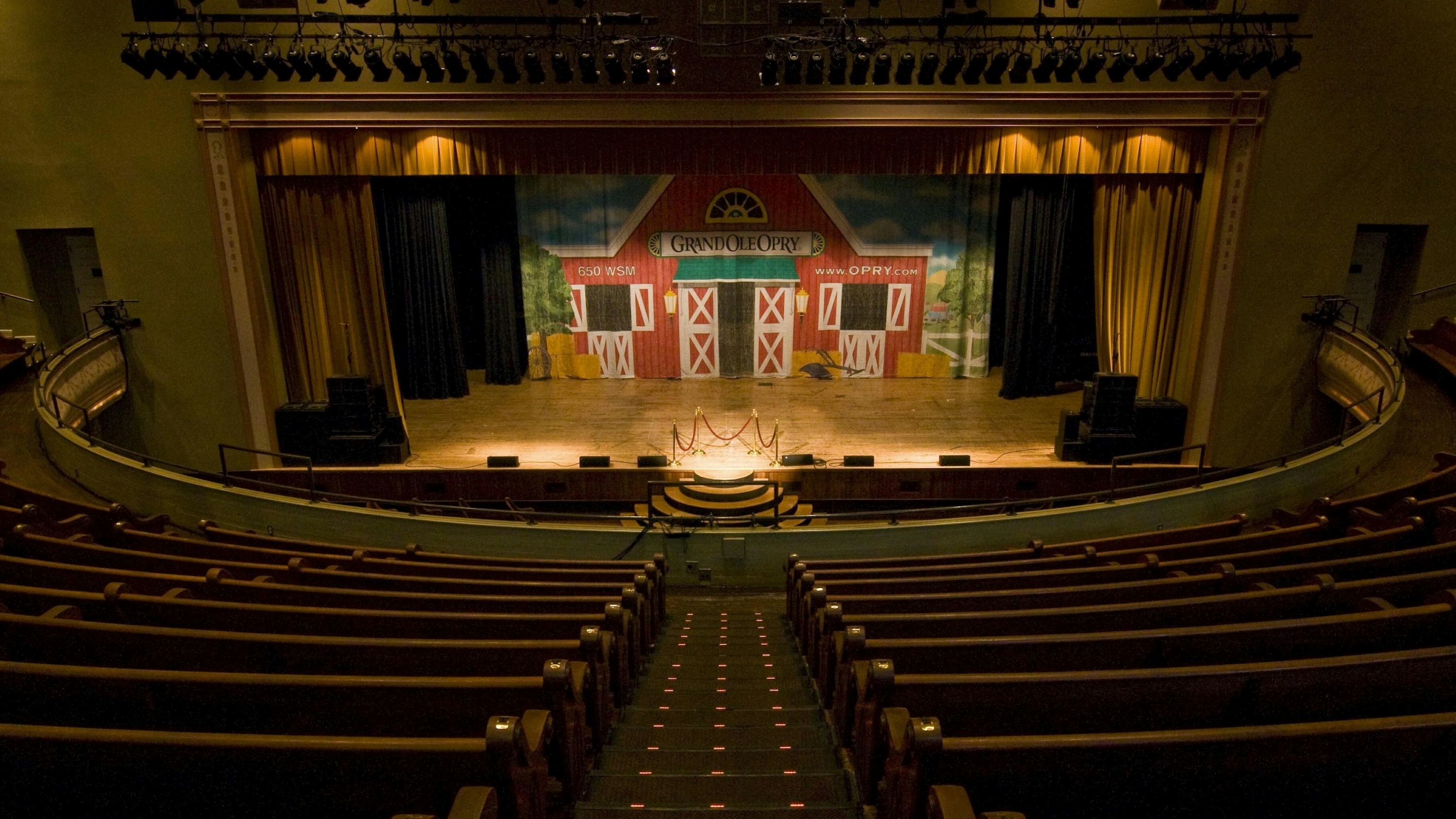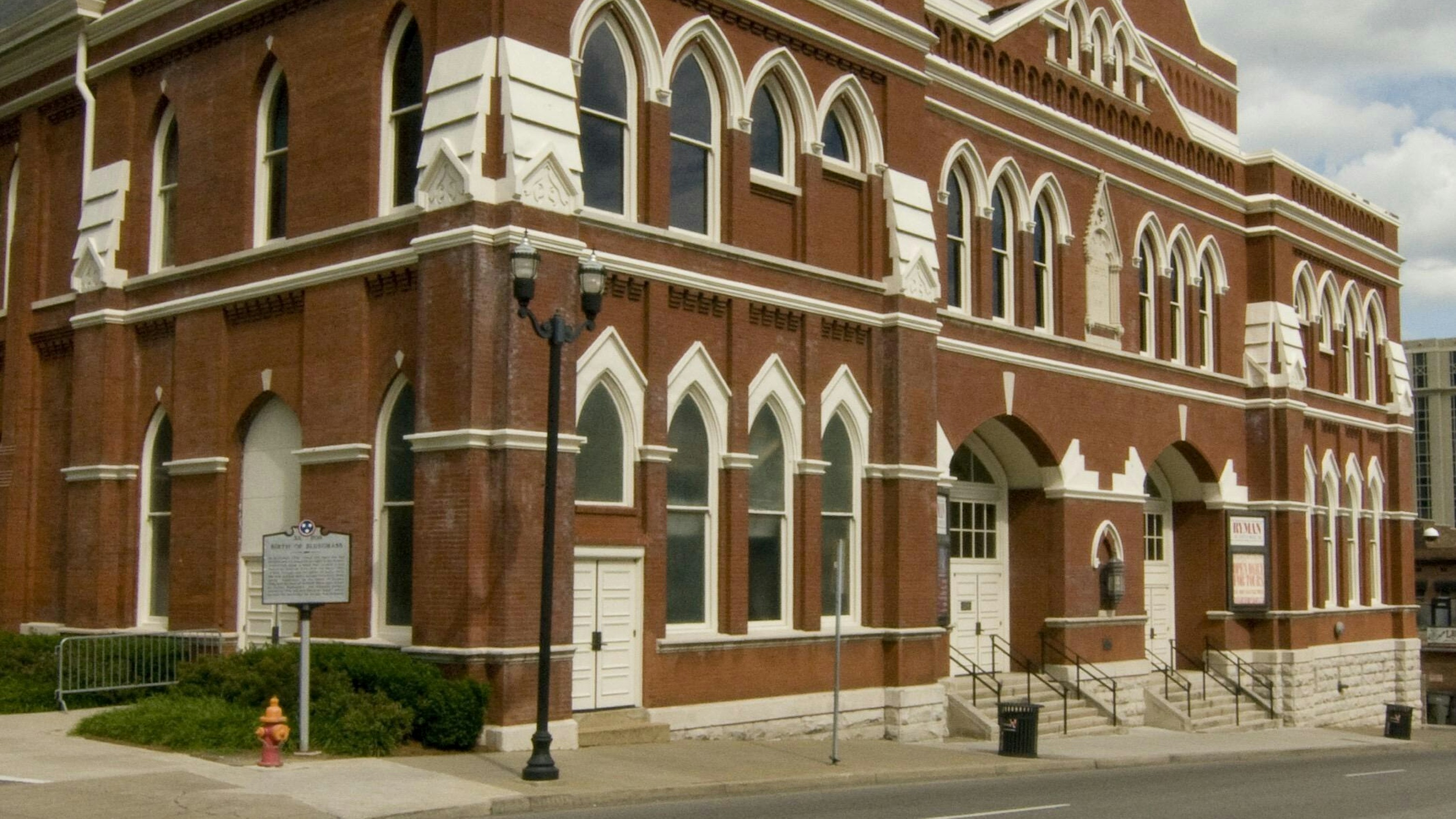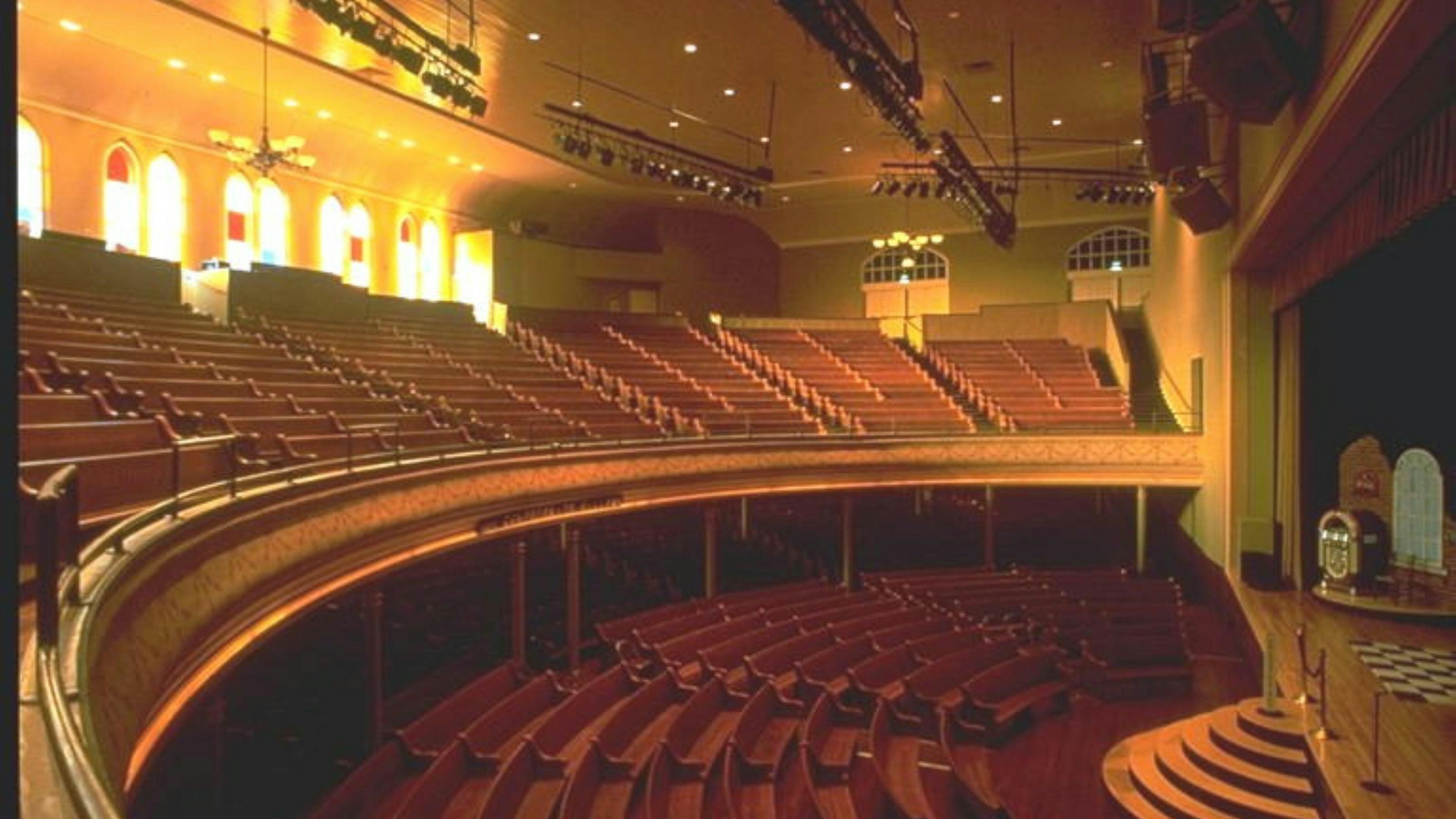



Known throughout the world as the Mother Church of Country Music and home of the Grand Ole Opry from 1943 to 1973, the Ryman Auditorium was one of Nashville's first buildings listed in the National Register of Historic Places in 1971. We, under firm name HFR Design at the time, officially started working on the new additions for the Ryman in the 1940s. In 1987, Gaylord Entertainment hired us to stabilize the study for an interior rehabilitation and support building project. The goal was to accurately identify and outline what could remain, what needed to be removed, and what items would require repair or replacement.
After comprehensive planning, most of the rehabilitation occurred between November 1993 and June 1994. Materials for site work were chosen with sensitivity to the original building. Curved oak pews were repaired, refinished and re-installed on the genuine tongue and groove pine floor. Cast iron stairs, handrails, balusters, ornamental columns and light fixtures were refurbished and retained, preserving the integrity of the interior. Air conditioning was added for the first time, and power, lighting, sound and plumbing systems were upgraded.
Simultaneous to the rehabilitation was the construction of an addition. Contemporary in design, the addition complements the Gothic Revival auditorium's architectural style in size, color, and texture. The addition houses offices for the Ryman's management staff, elevators, a retail area, a conference room, public restrooms, and a snack bar. Adjacent property purchased allowed for parking expansion, a plaza entrance, and television van accommodation. This historic restoration took seven years to complete.