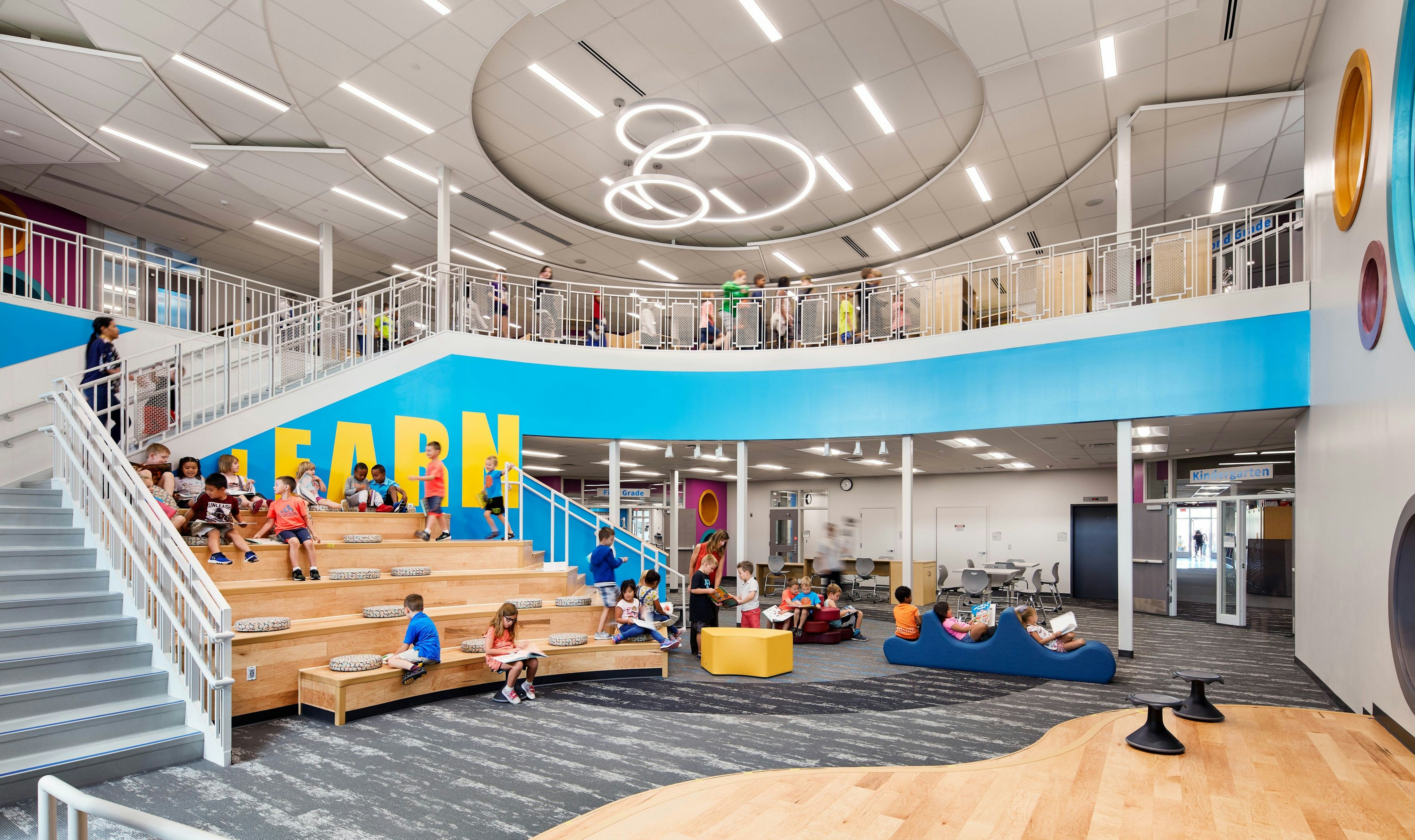

Our beliefs on elementary classroom design are founded on the idea that learning opportunities also occur outside of the typical classroom, and when captured, you can build a richer environment for both students and staff. During the design process, we work with your established planning groups to explore ideas related to classroom layout and organization, small group areas and breakout learning spaces. A priority is placed on flexible and collaborative environments that support exploratory learning regardless of budget. This holistic approach is the opposite of “cookie-cutter.” We work directly with you to understand your needs and design an innovative building that aligns with your district’s values.
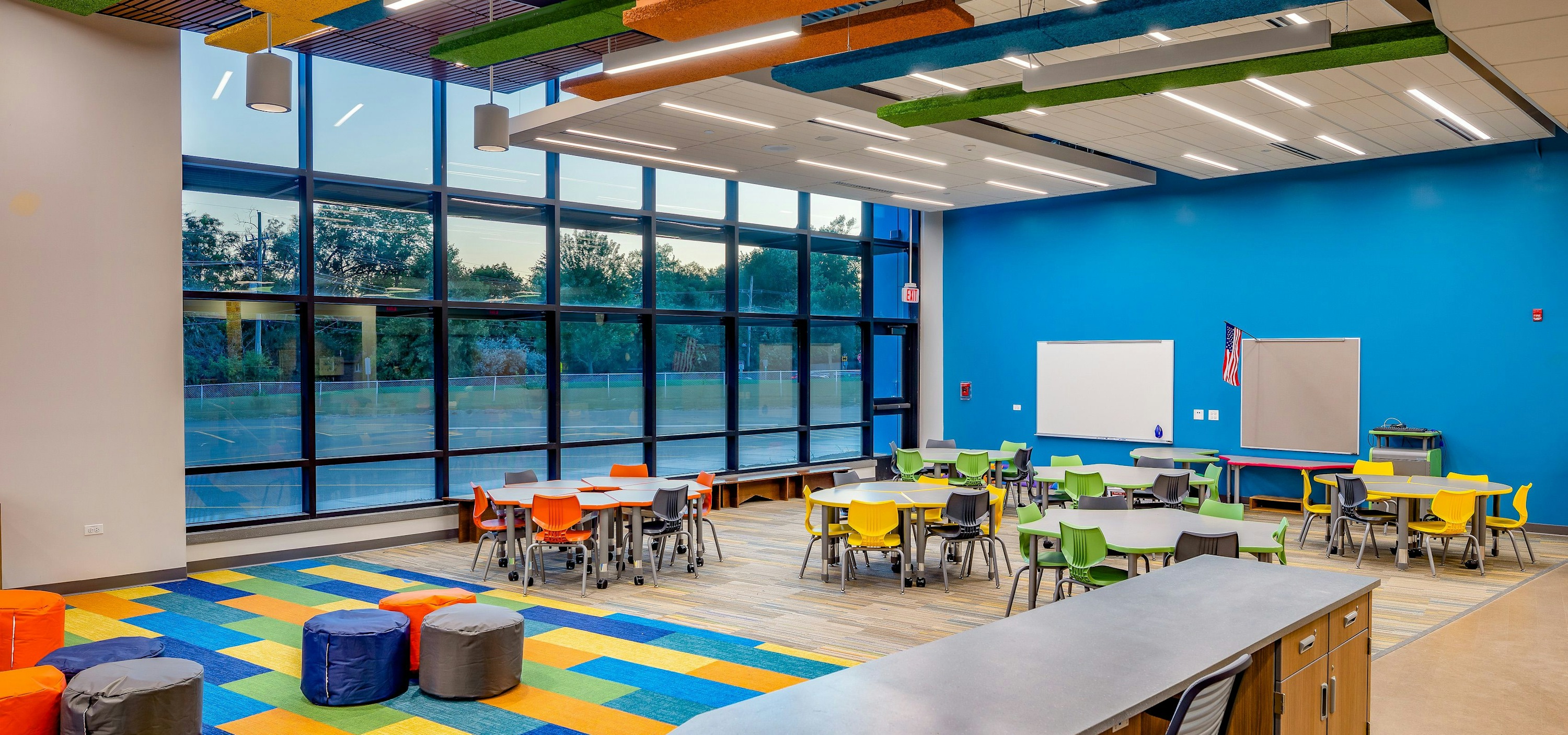
Allowing students to feel comfortable at school is a fundamental piece of criteria that leads to elementary school design. To accomplish this feeling, we design school navigation to be intuitive for young children. The classroom environment must also be sized accordingly. Incorporating furniture and accessories that fit elementary-aged children allows them to independently complete tasks without being overwhelmed by the nature of an enlarged environment. Spaces that are viewed as being enjoyable also positively encourage students to accomplish educational tasks. These schools are properly branded to be developmentally appropriate and include colorful environments to promote creativity and areas for activity to encourage movement.
Today, there is an emphasis being placed on encouraging elementary school students to explore their academic interests. Classes are not being strictly confined to the traditional core subjects of language arts, social studies, math and science. Instead, classes take on innovative curriculums and explore areas like science, technology, engineering and mathematics (STEM) concepts that include robotics and engineering. These courses promote collaboration amongst students as they embrace project-based learning. With this educational transition in mind, we design learning spaces to support the evolving curriculum. Makerspaces present students with room to conduct small group exercises, while learning studios allow for hands-on activities that promote group cooperation and participation.
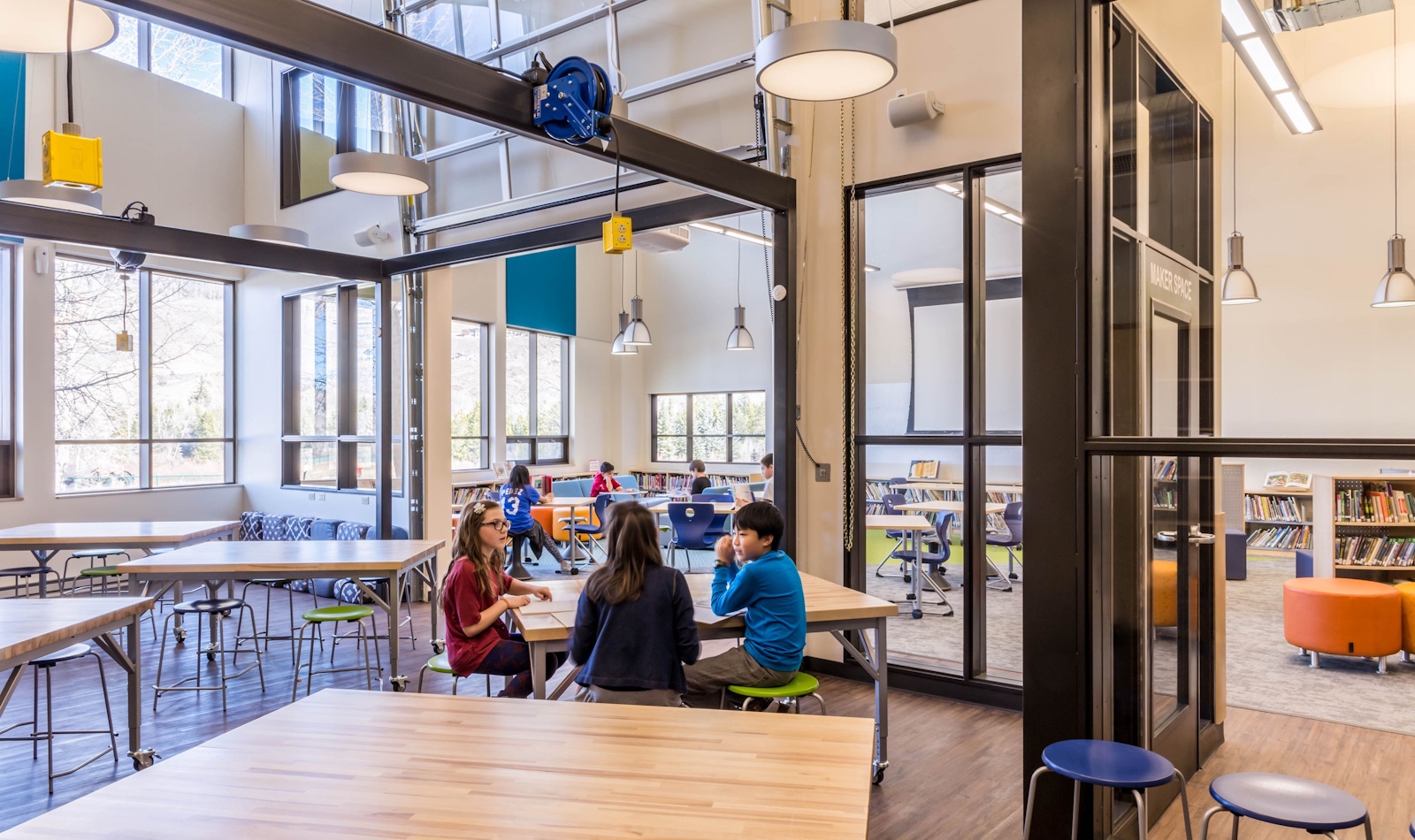
We believe that the future of education is embracing the idea that every learner has unique talents and weaknesses, and each student deserves the opportunity to find their path to learning. We are working with educators to shift the focus from teaching to learning. We want to create schools where our young people “learn to learn.” To align design with this education shift, we have moved beyond the traditional lecture format to a personalized learning approach that favors unique classroom designs. Individualized learning demands spaces set up for individual work, group work, collaboration, and presentation centered around learners instead of educators.
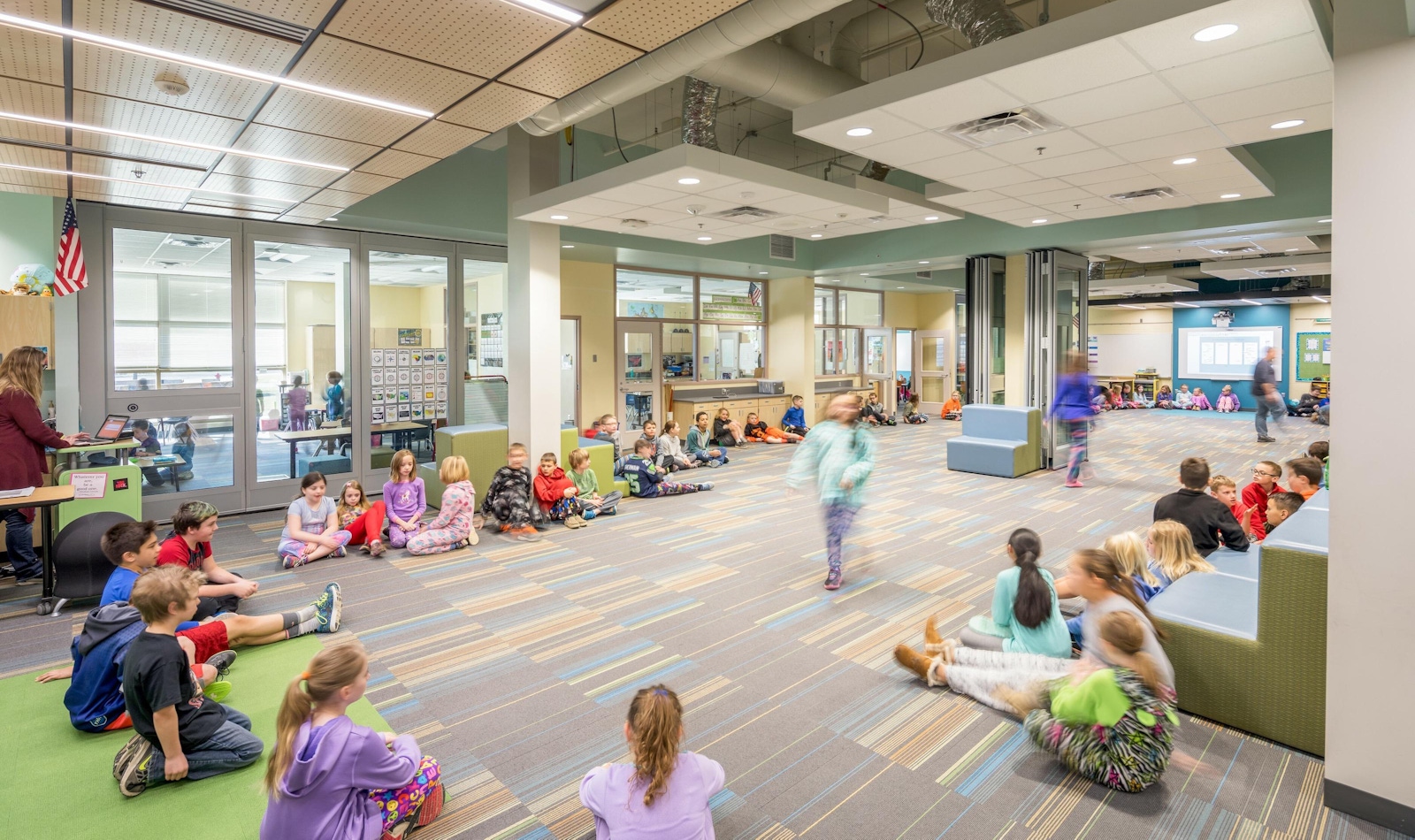
The elementary school classroom of the future is flexible and expandable. Classroom layouts are designed to be adaptable by accounting for large group instruction and small group breakouts. Learning commons accomplish this task as they are large spaces that offer themselves to a range of instruction, revolve around the use of technology and accommodate collaboration amongst students and teachers. These dynamic learning spaces allow both teachers and learners to shape classroom environments to fit a variety of unique learning styles.
Whether designing new buildings or renovating and adapting existing ones, we ensure flexible and personalized spatial concepts can be implemented no matter the established budget. By employing creative design solutions, adaptable spaces can be created within all budgets. Renovations and additions are ways to modernize your elementary schools in a focused and more cost-effective manner than new construction but still innovative. Updating color palettes to align with school branding and contemporary aesthetics can enhance your elementary school’s appearance. Flexible furniture can aid in team teaching by improving the collaborative components of your curriculum. All improvements, no matter how minor, have the potential to make a tremendous difference for students and staff.
Elementary school design must reflect the age of the students occupying these spaces. Elementary school students are inquisitive and intrigued by various subjects, so their environments must be built to inspire academic exploration and stimulate creativity. At Wold, schools’ curriculums inform elementary classroom design; therefore, we can collaborate and create spaces that promote educational programming and enhance students’ and teachers’ academic experiences.
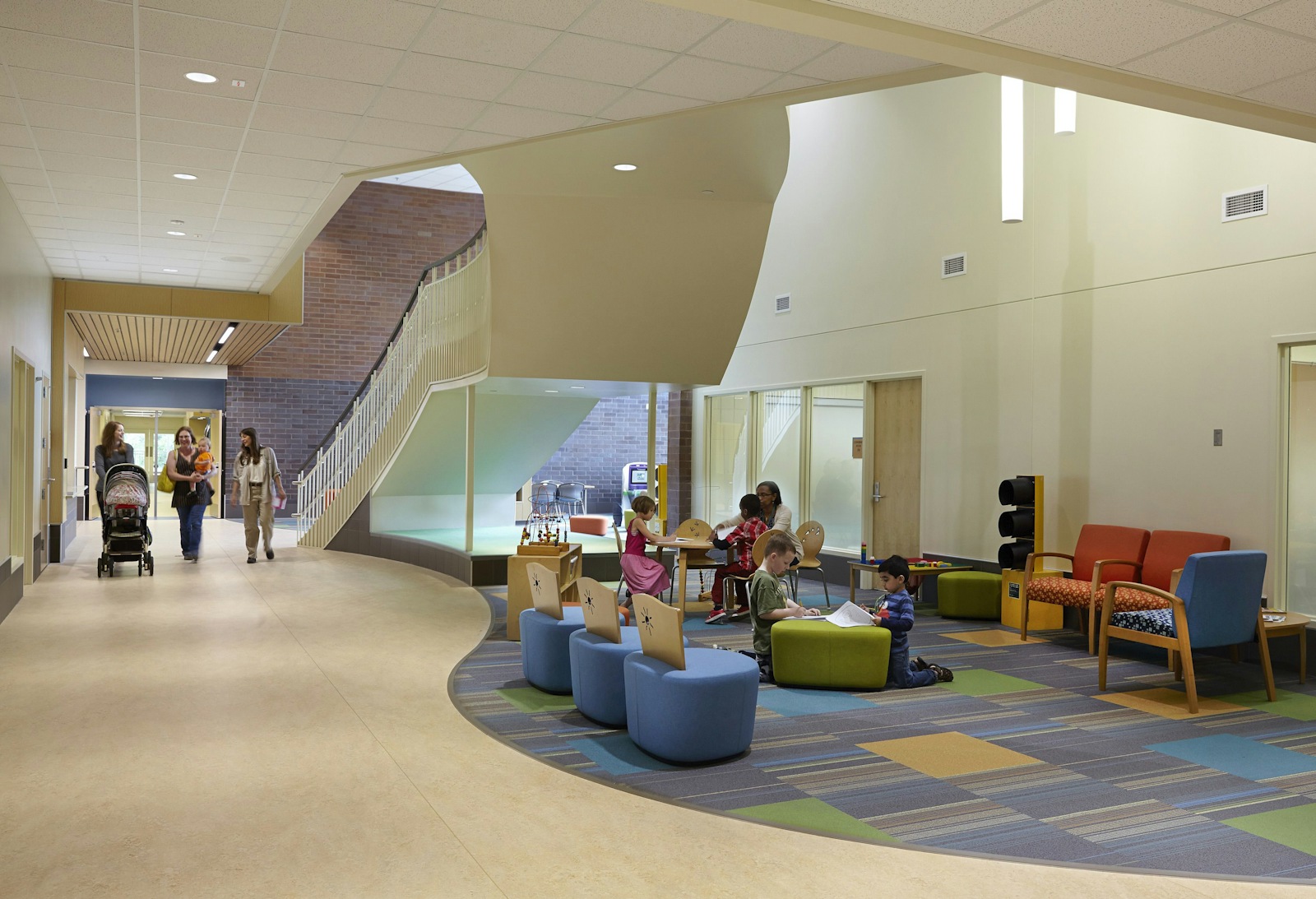
Early childhood centers support the youngest learners through age appropriate designs that aid collaboration amongst peers and personal growth.
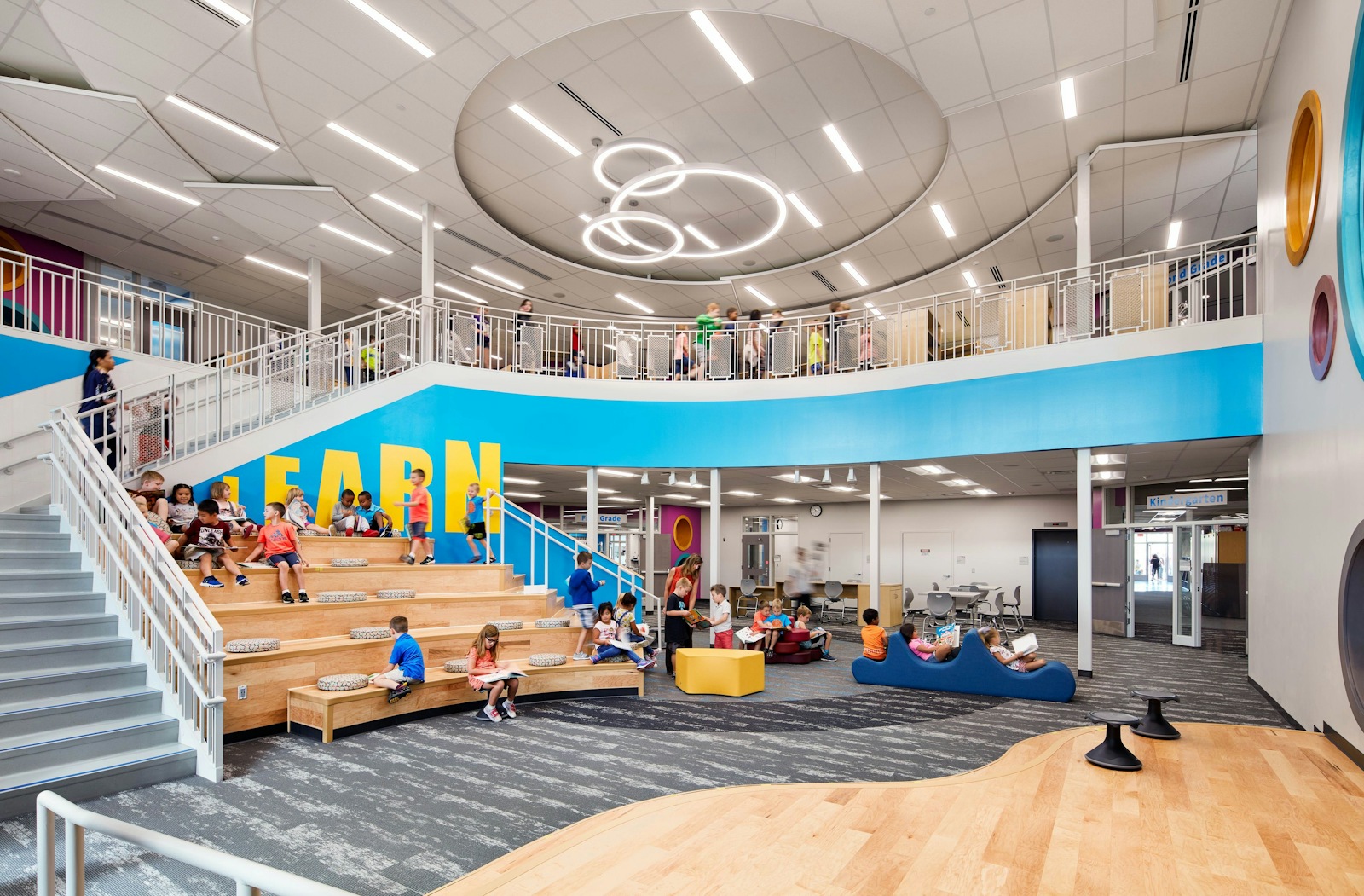
Elementary school classroom designs engage students’ young minds and ignite their passion for learning.
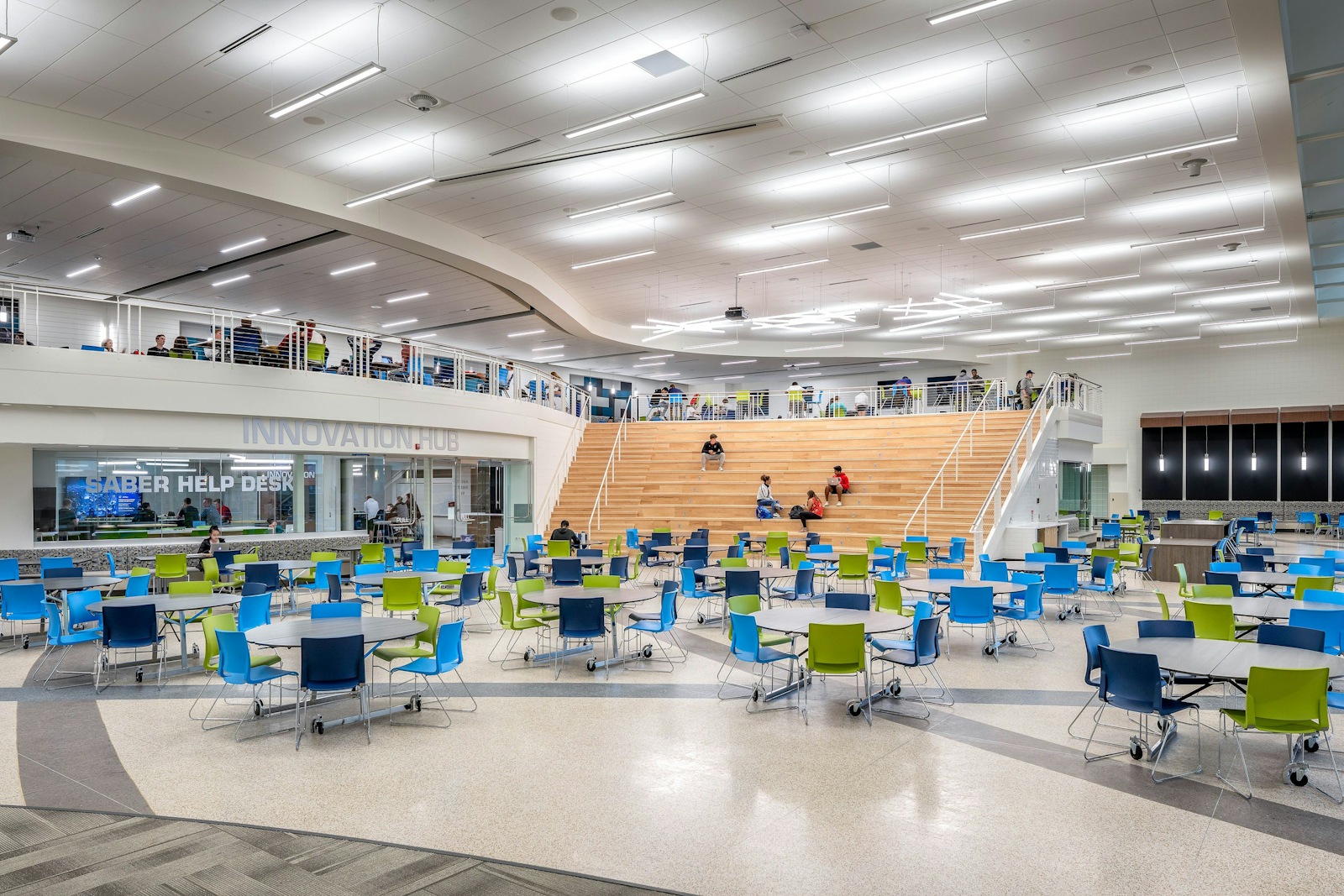
New high school designs consider complex environments that require flexible responses to educational demands and community needs and expectations.
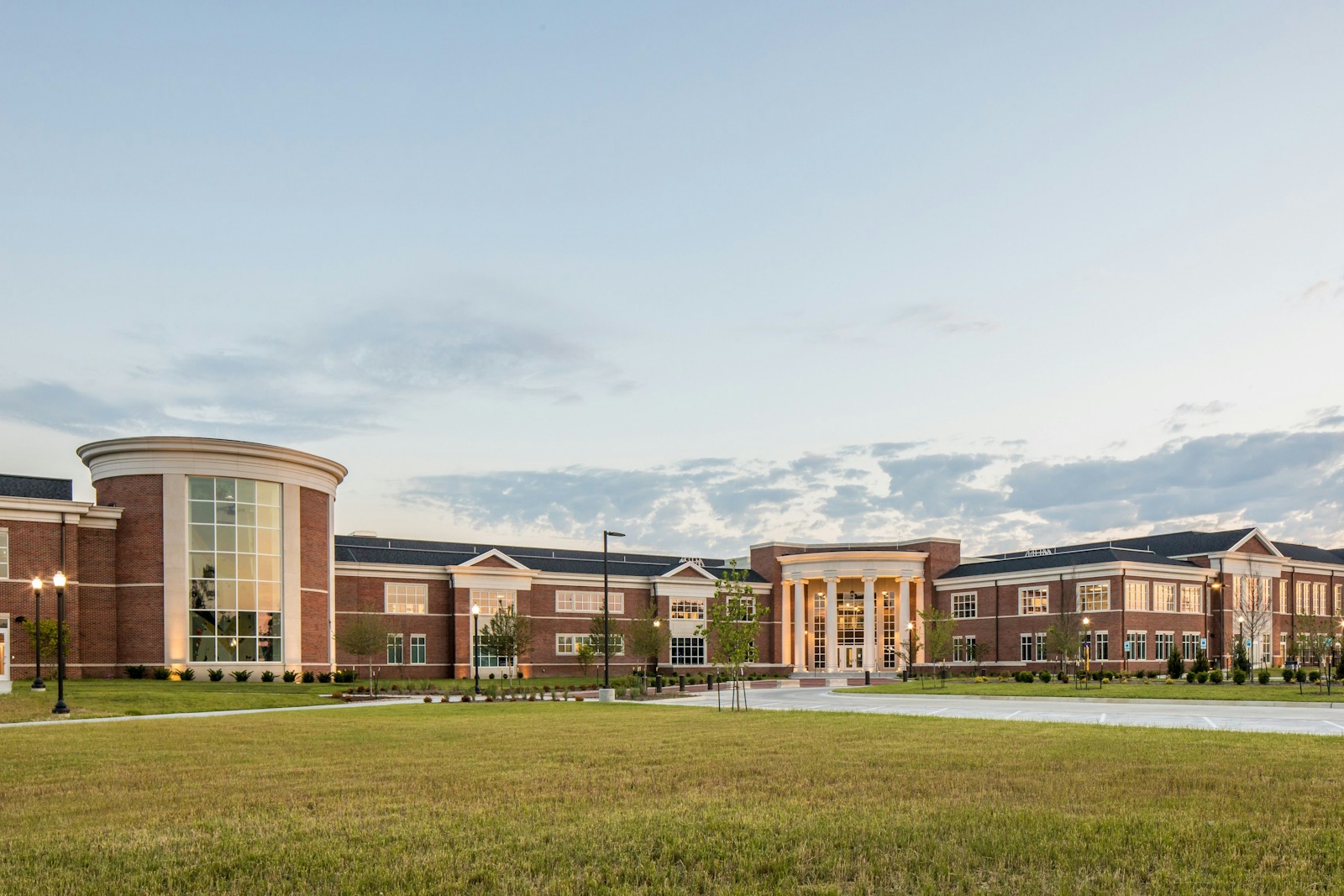
Higher education design inspires academic and athletic excellence through innovations of the built environment.
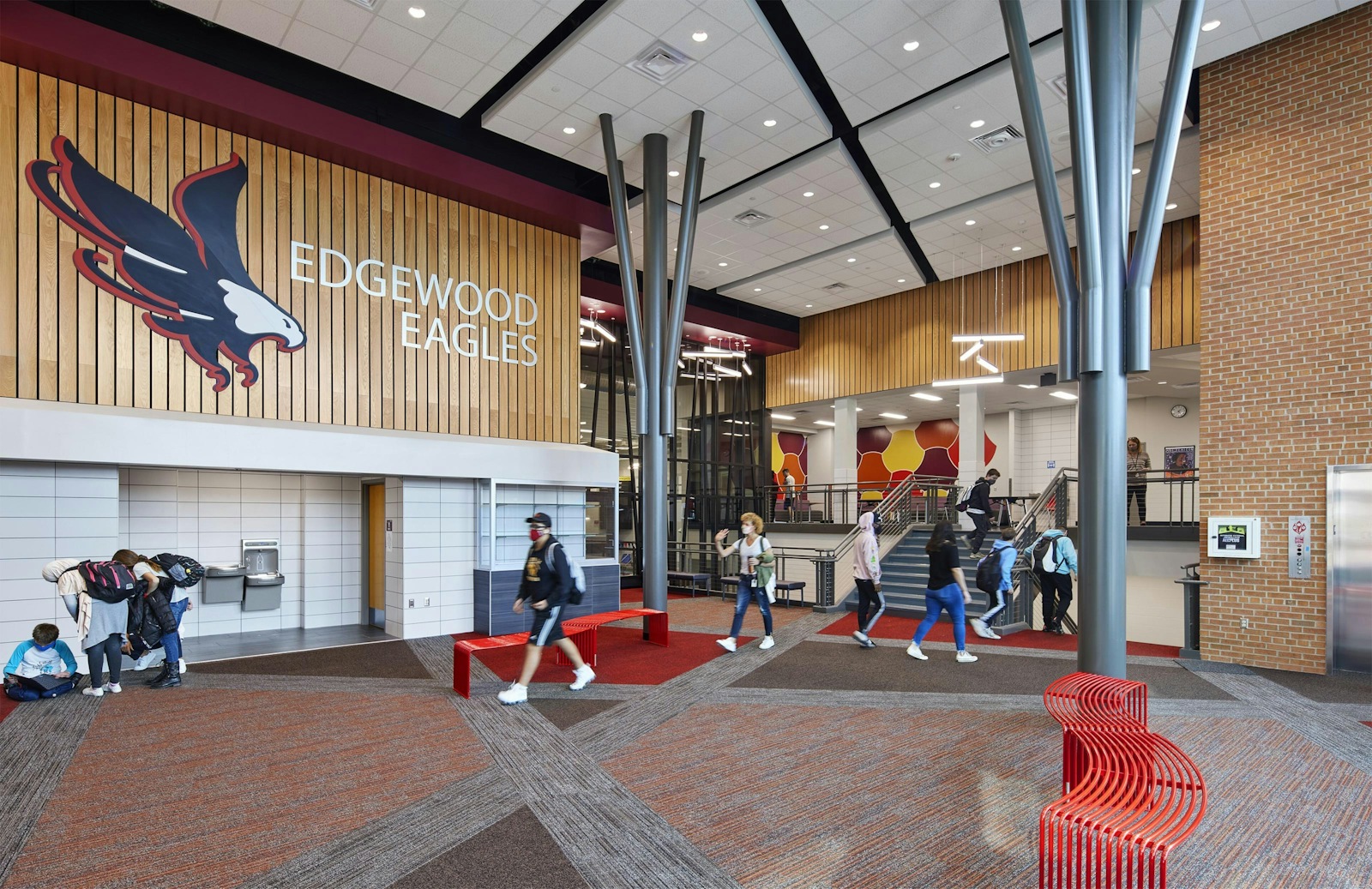
New middle school designs promote self-sufficiency and support personal and academic growth by emphasizing individualized learning.
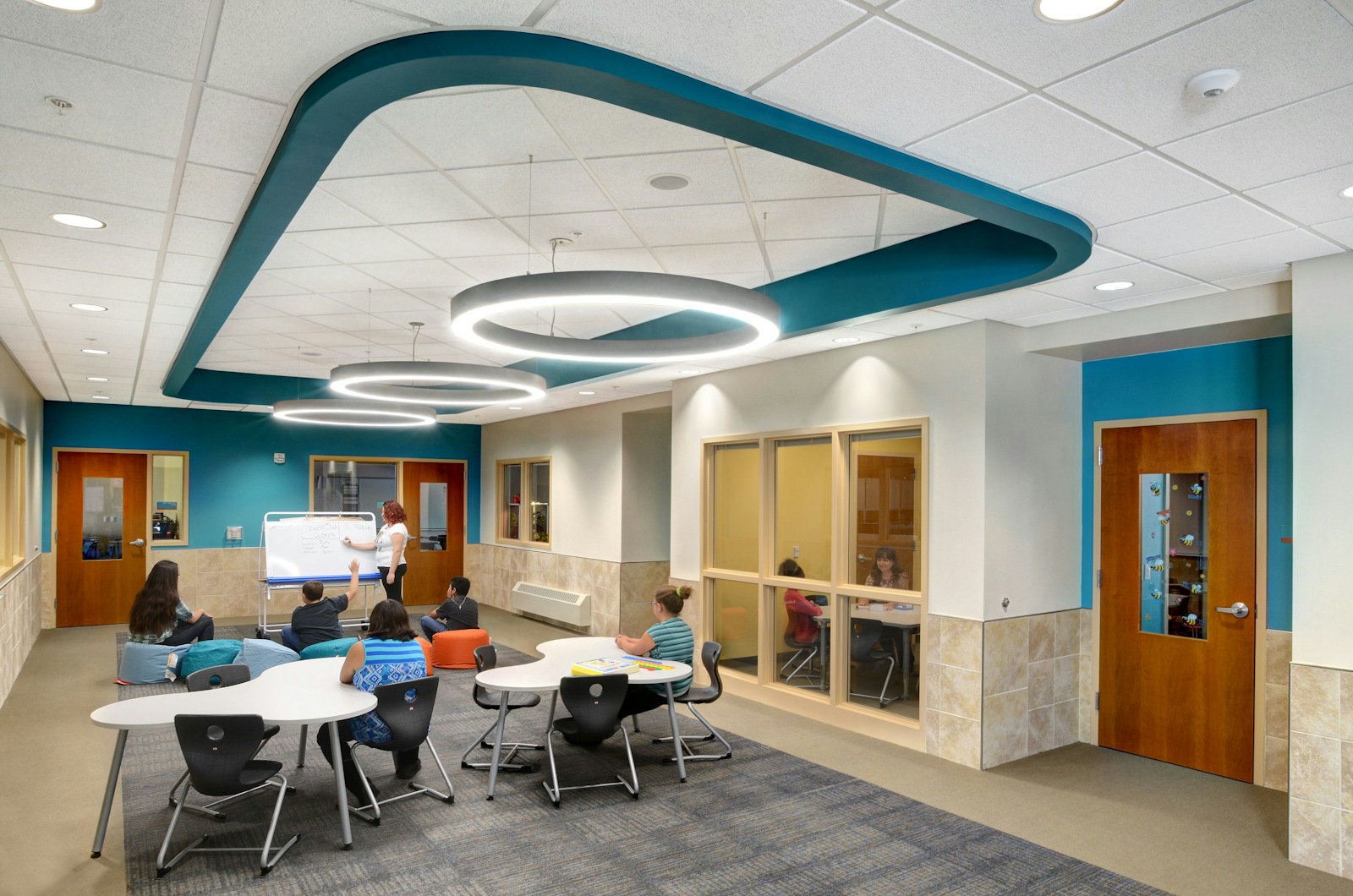
PreK-12 schools rely on the concept of many grade levels efficiently interacting in a shared academic environment.
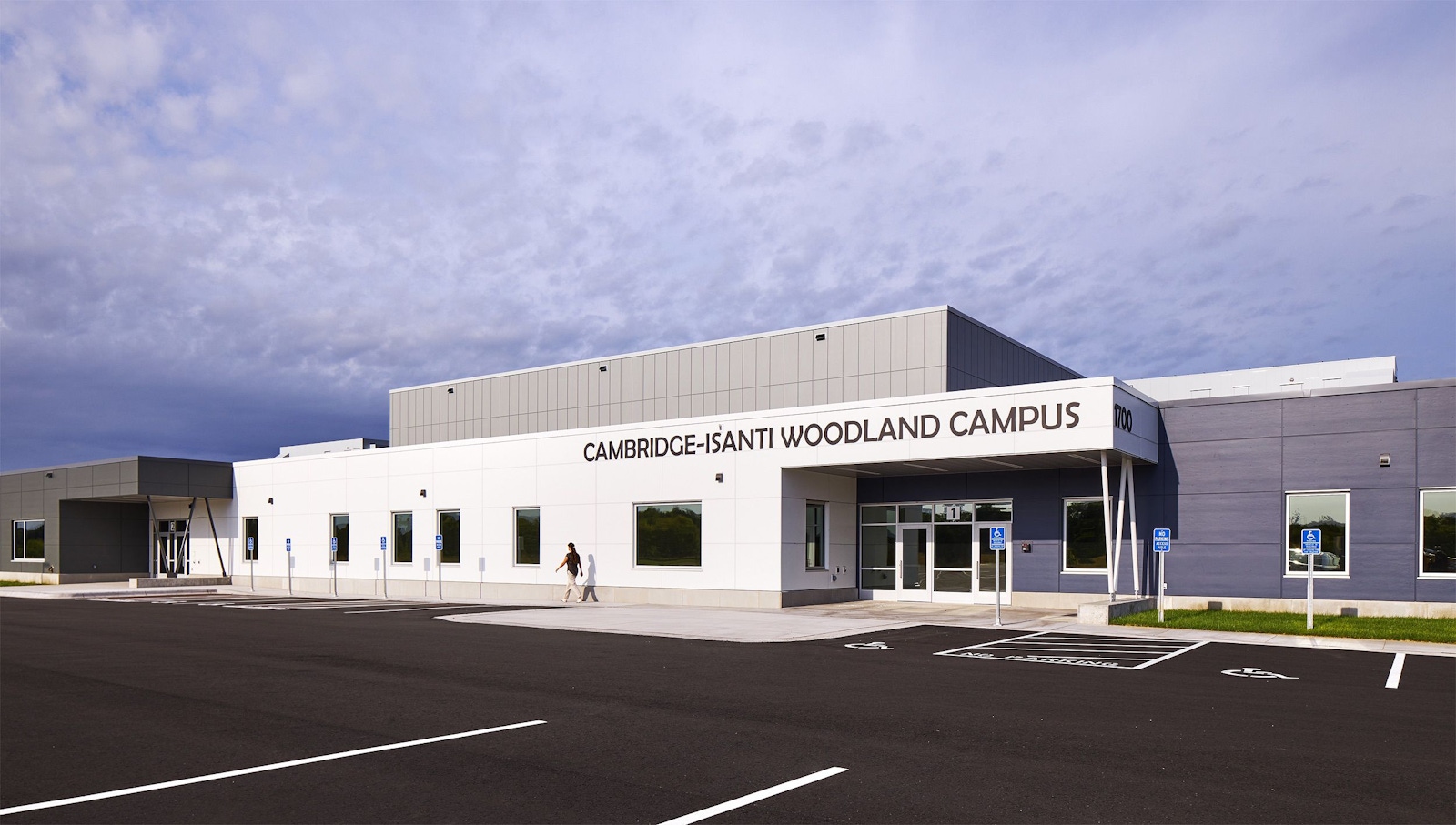
Special education design considers students' unique needs and allows them to learn in personalized, productive and engaging environments.
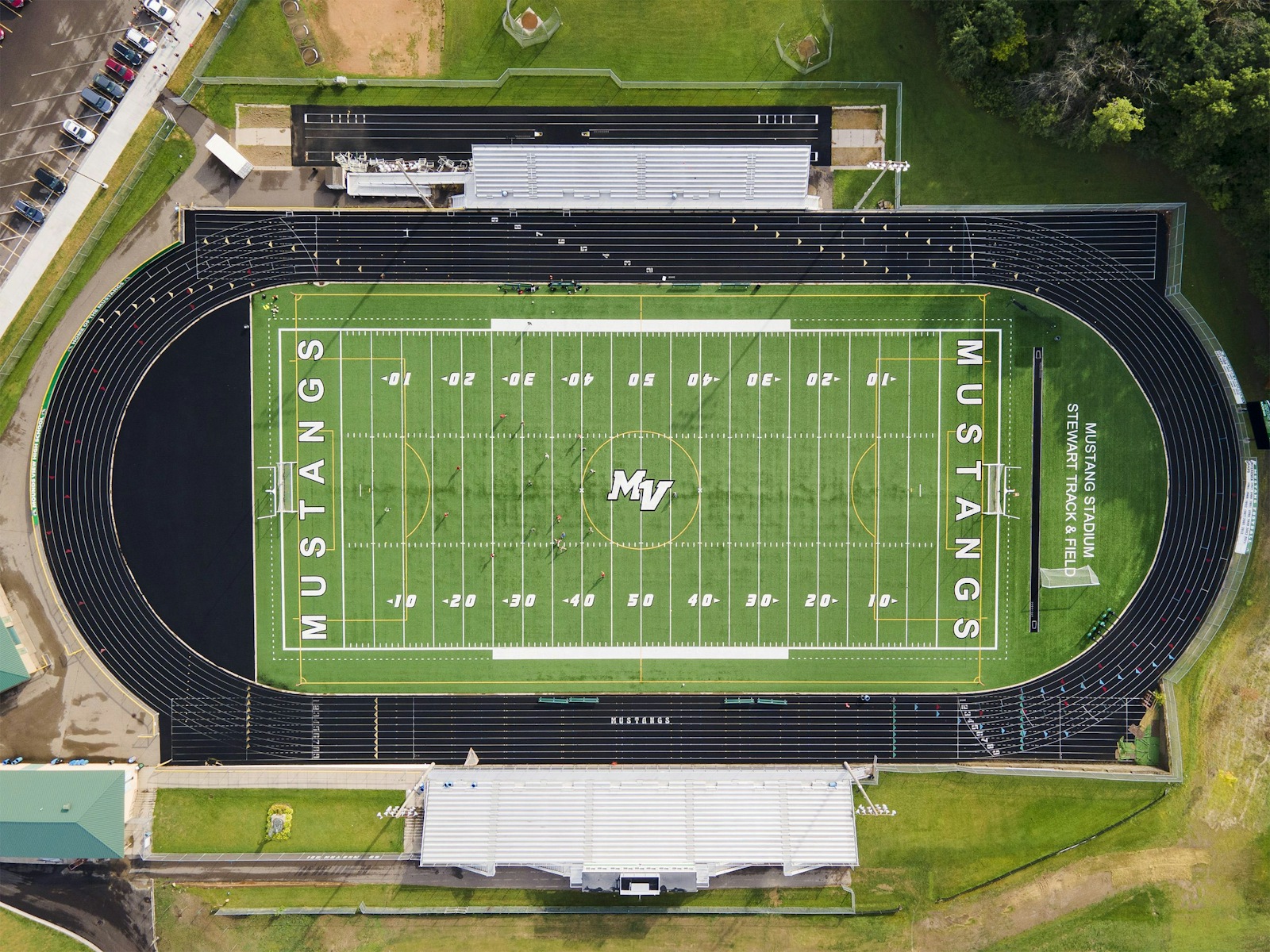
School districts add value to communities by providing spaces focused on specialized education, athletics and the arts.

Our team wants to learn more about you! Please let us know how we can connect you with the right person.