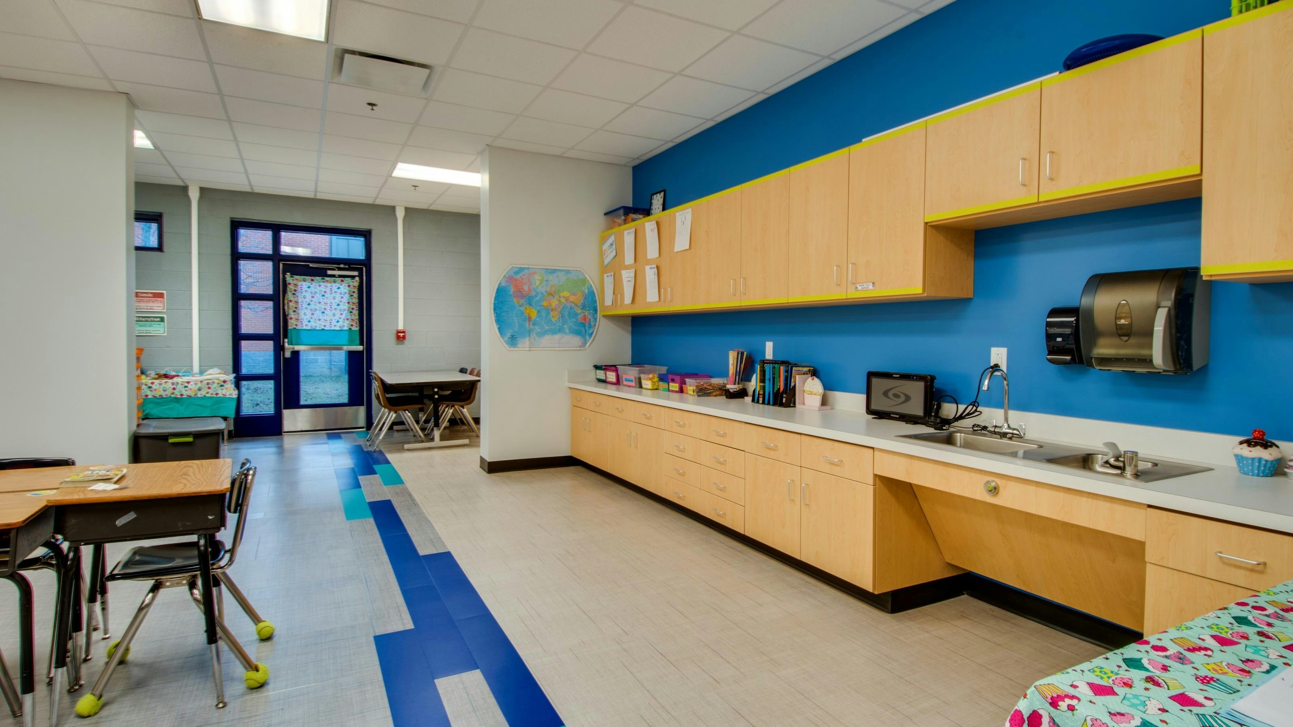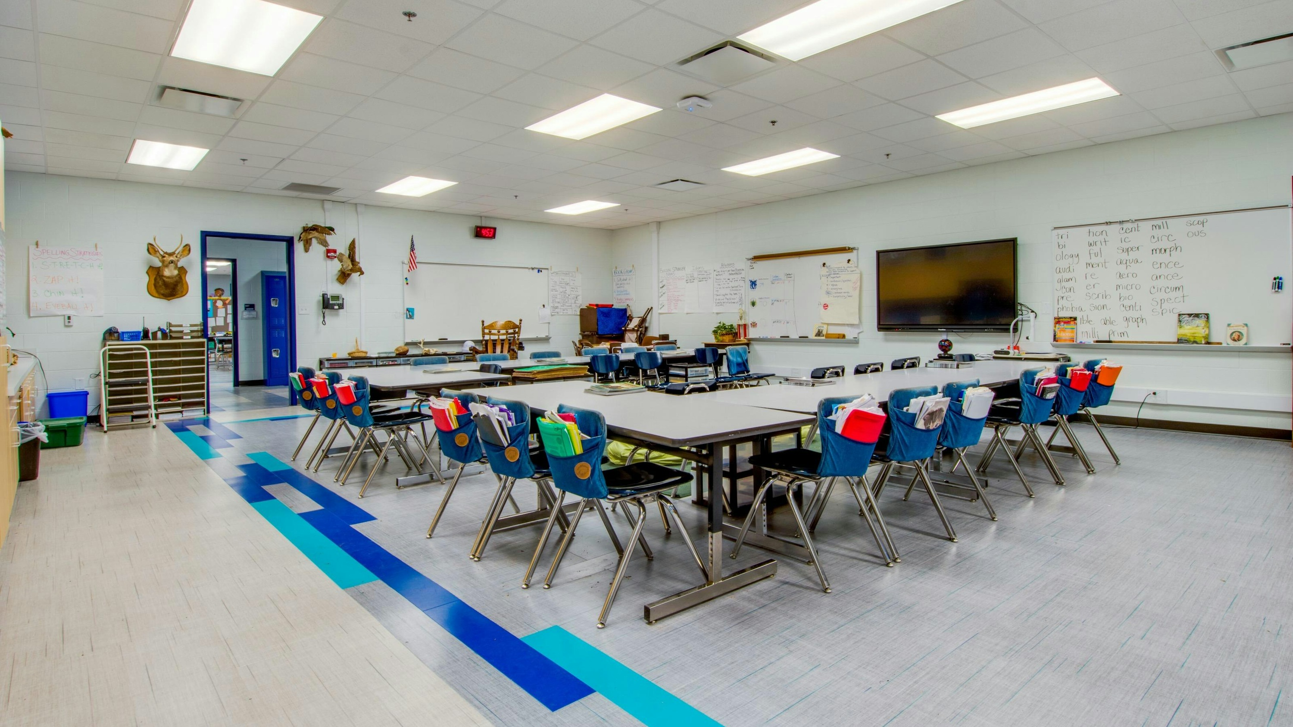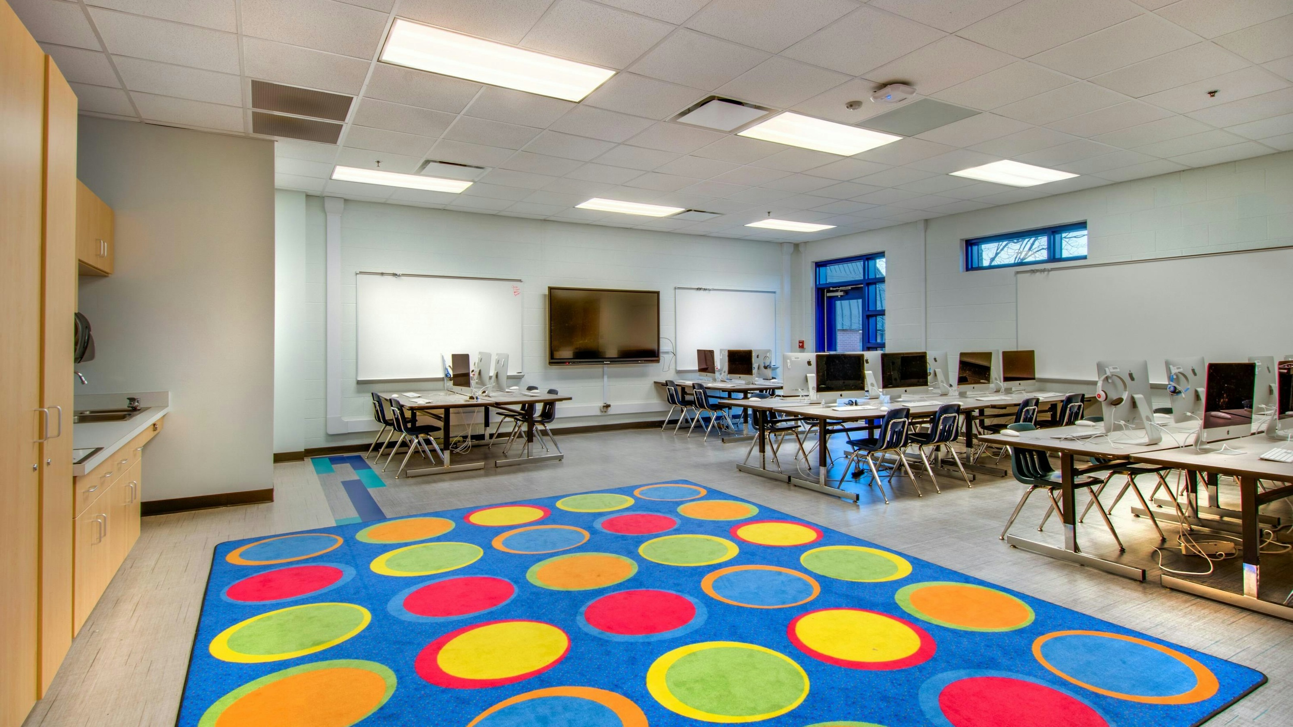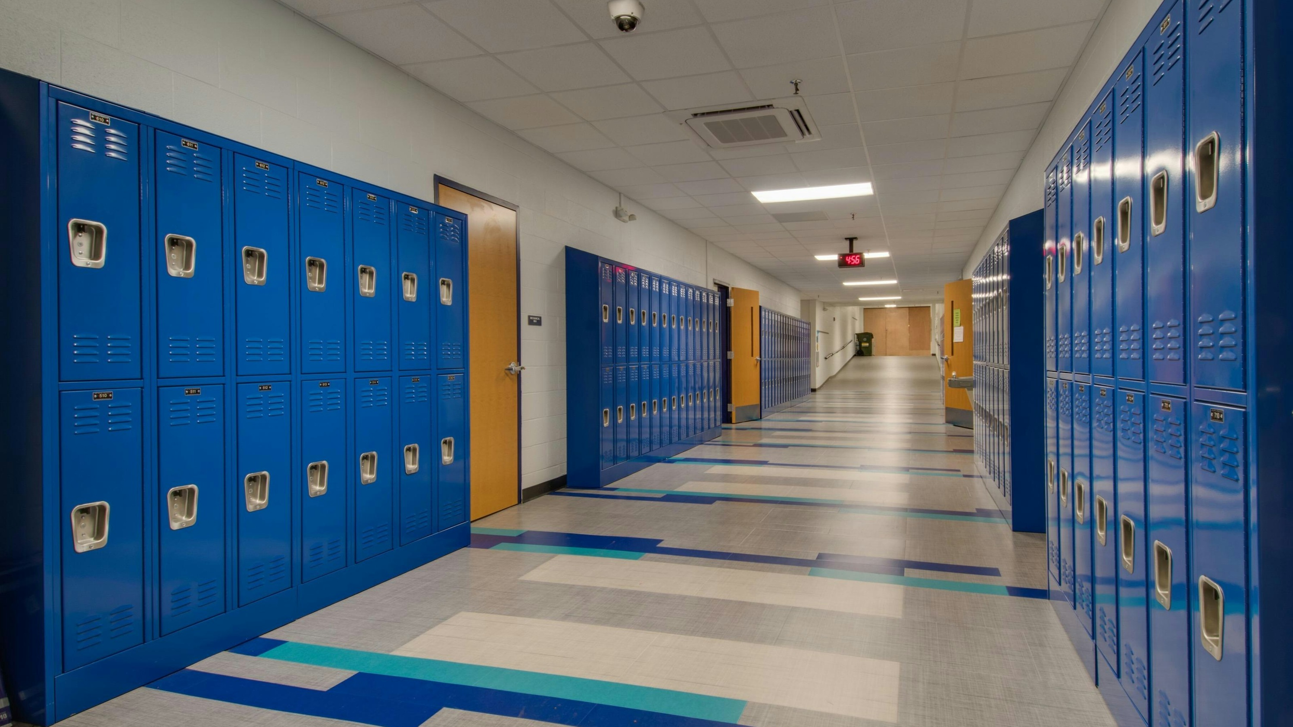



Franklin Elementary School was originally constructed in the 1950s, with a large renovation in 1983 creating a middle school and another addition in 1999 converting it to an elementary school. The segmented building resulted in a unique design challenge for Wold in designing the necessary renovations, additions, and improvements for the current building. The project consisted of three areas of scope: minor renovations (44,845 square feet), major renovations (74,498 square feet) and new additions (1,541 square feet). The total area of the school, including the new additions, is approximately 120,884 square feet.
In older portions of the school, the systems were outdated or nonfunctional; therefore, the project’s core focus was to replace the mechanical, electrical, plumbing, and fire protection systems, including converting the lighting to LED. The use of compartmentalization increased the overall safety of the building in the event of a fire.
After evaluating the building’s existing conditions, Wold worked closely with the administrators to provide a project scope that had the largest impact for the students and staff, while maintaining the project’s budget. Wold focused on utilizing existing features where feasible in order to decrease cost. The eldest classrooms and corridors received new flooring, casework, lockers, windows, and doors that increased natural daylight in the spaces. Restrooms were all renovated to include ADA-compliant features. Three small additions were added to classrooms to expand the learning environment and the old locker rooms and guidance suite were demolished and reworked to provide more functional space to meet the needs of an elementary school and improve student and staff experience.
The team also resolved flooding issues facing the school with additional storm lines, replacing the sump pump and adding another. While resolving the flooding issue, Wold relocated existing electrical panels to the floor above, increasing the safety of the building while also preventing the costly need to replace or repair damaged systems in the future.
In order to stay on budget and keep the school open during the construction process, we implemented a phasing plan that would have the least impact on students and staff and prioritized using the existing features when possible.
The goal of the project was to provide a renovation that brought the building up to date to be ADA compliant, to increase overall safety, and to provide the feeling of a “brand new” building on the interior to meet the school’s modern needs.