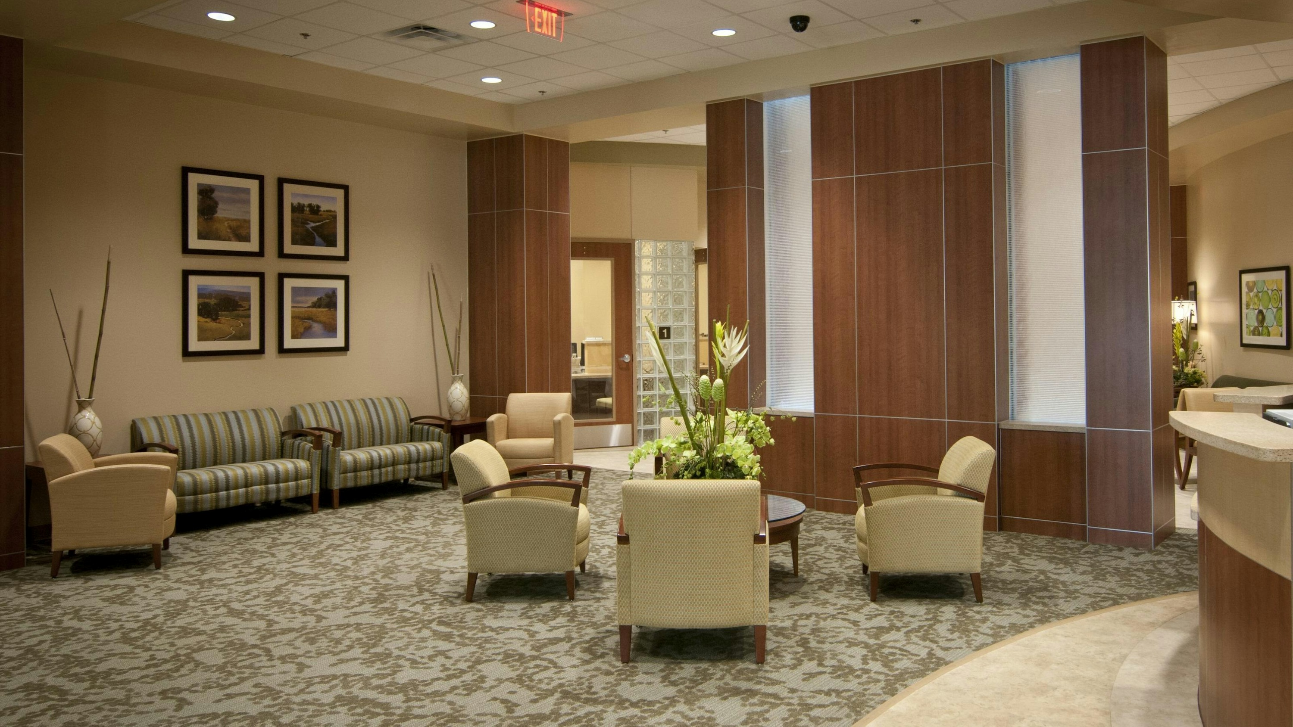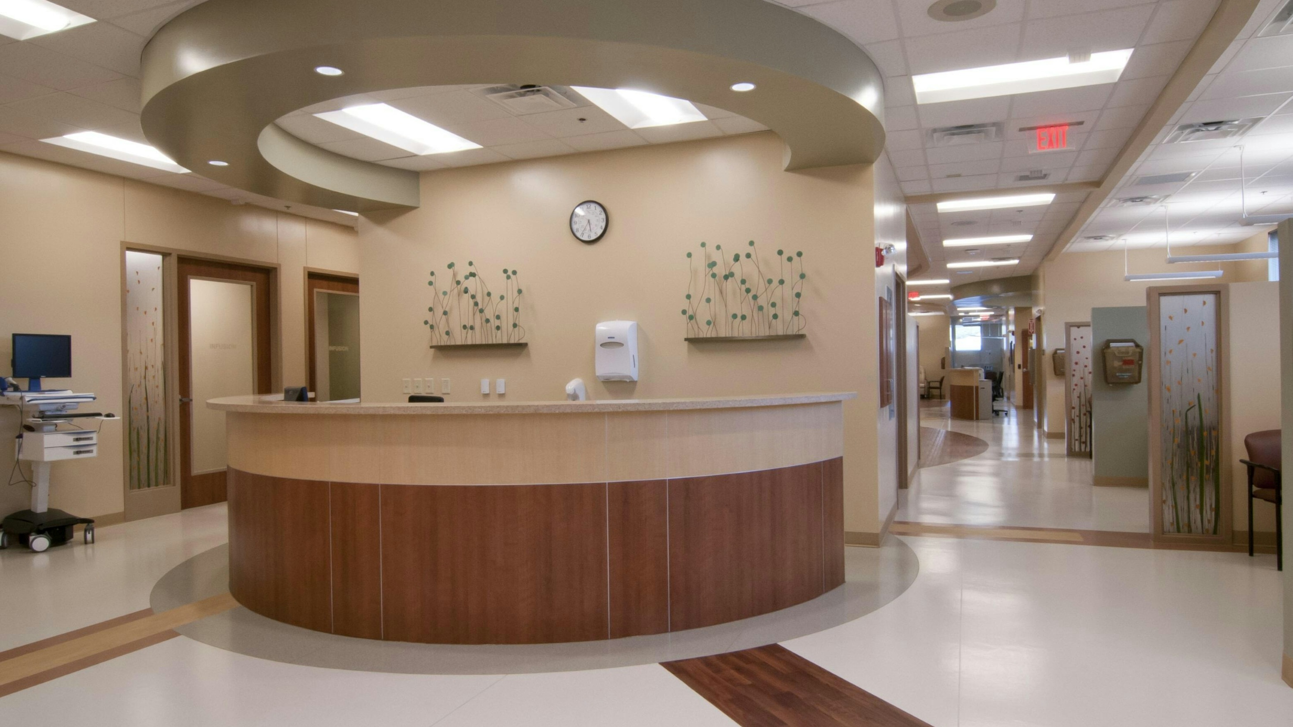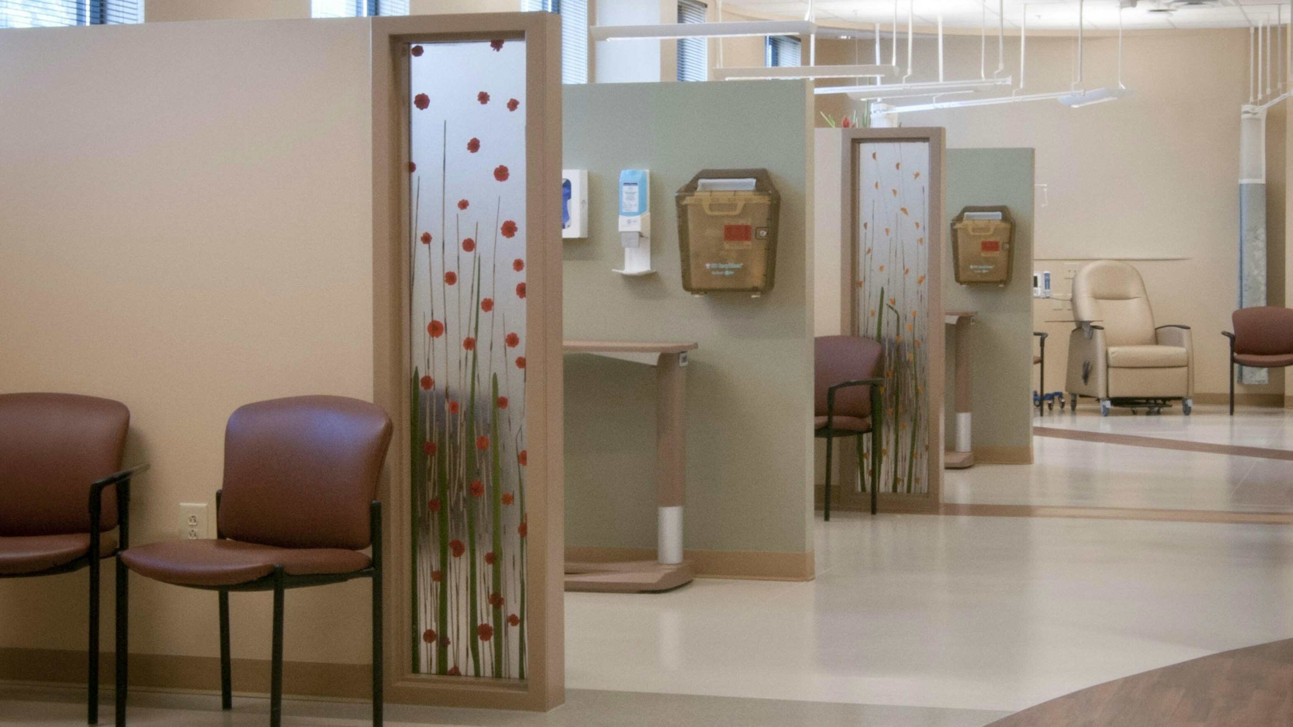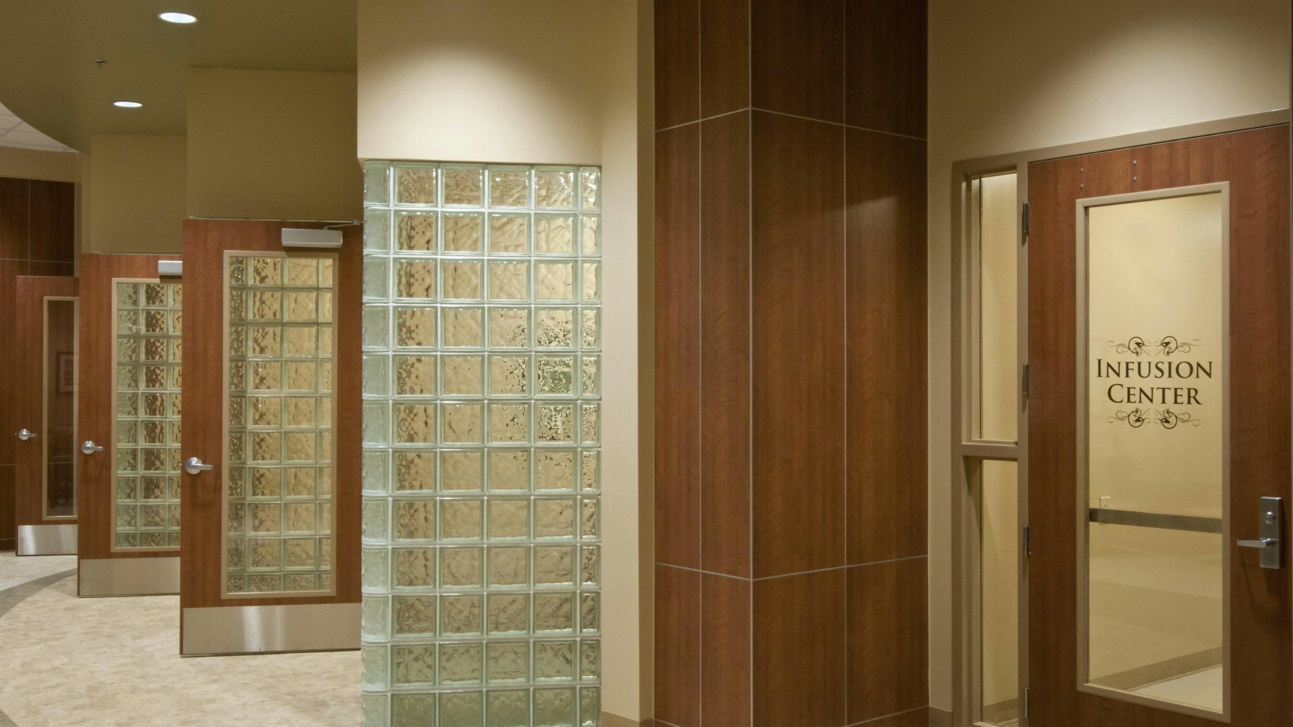



Wold has provided services to Maury Regional Medical Center (MRMC) for more than 30 years. Based in Columbia, TN, Maury Regional Medical Center has grown from a single hospital in one county to a multi-county system that includes hospitals, diagnostic centers, treatment centers, free-standing emergency departments and medical office buildings.
Throughout the three-plus decades, Wold’s programmers, planners, architects, and interior designers have worked closely with MRMC leadership as an integral part of the team responsible for this major transformation. Wold’s master planning has resulted in the growth taking place in a timely and orderly manner.
Some highlights include an 86,000 square-foot, three-floor expansion constructed on top of an existing patient tower at the flagship Maury Regional Medical Center; expansion and upgrading of the hospital’s birthing center, including doubling the size of the NICU; and conversion of an unoccupied retail space in a shopping mall to become a first-class cancer center for outpatients needing infusion services.
The fifth floor of the existing patient tower was renovated to combine separate units on the first and second floors into one unit dedicated to the care of critically ill patients. Wold worked closely with physicians and medical staff to incorporate Planetree design elements, including maximizing natural light and promoting a healing environment for patients and their families. Upon entering the Critical Care Unit, the Serenity Wall sets the tone for the environment providing a peaceful setting for patients, family members and staff. The images displayed change throughout the day and some provide soothing sounds from nature.
Enhanced features implemented in the final design include ceiling booms, in lieu of traditional headwall units, to provide an increased level of flexibility for everyday workflow and 360-degree access around the patient; patient lifts in every room; larger rooms to accommodate a sleeper sofa for visitors and a private bathroom for the patient. Common areas were included for family/friends such as a sleeping room, large kitchenette, and private shower facilities.
Completed in 2011, the renovation of the Surgical Services Department was a 9,300 square-foot phased renovation included suites for orthopedic surgery, cystoscopy rooms, a pathology lab, and a cardiovascular surgery suite. Recent enhancements include new overhead lighting and installation of a picture achieving and communication system (PACS). The endovascular surgery suite utilizes a state-of-the-art X-ray imaging system which offers a higher level of imaging capability for vascular procedures.