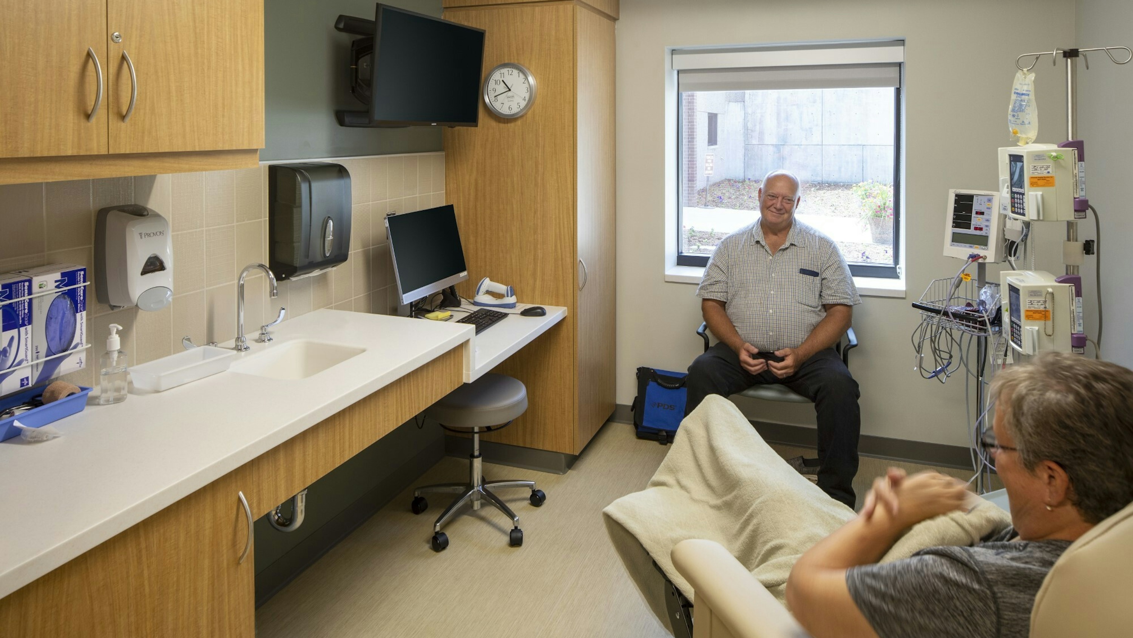
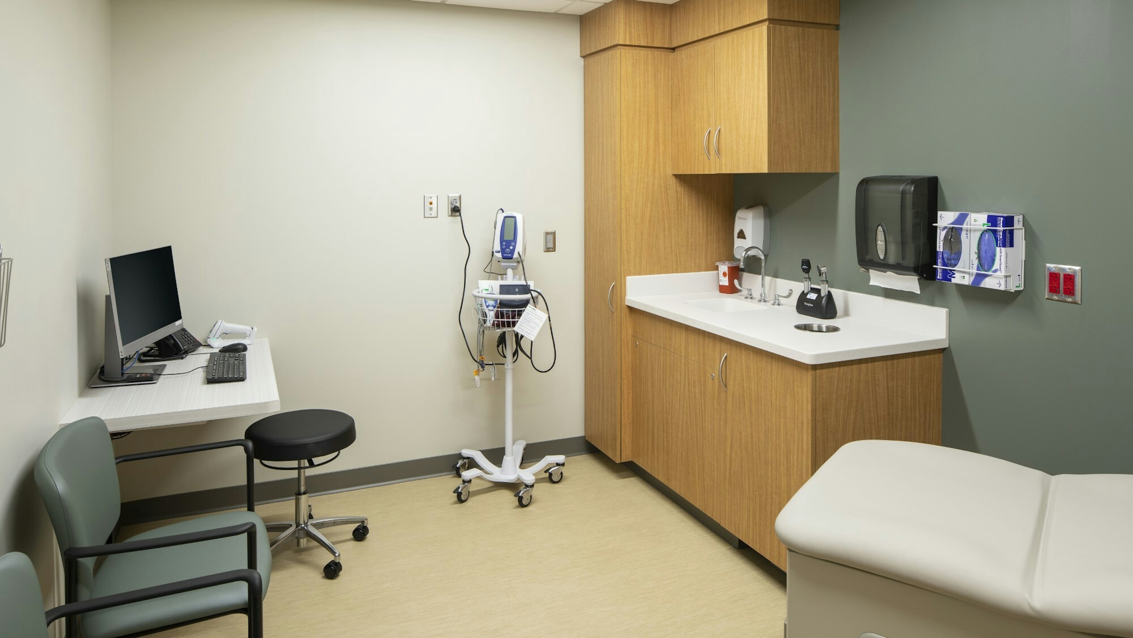
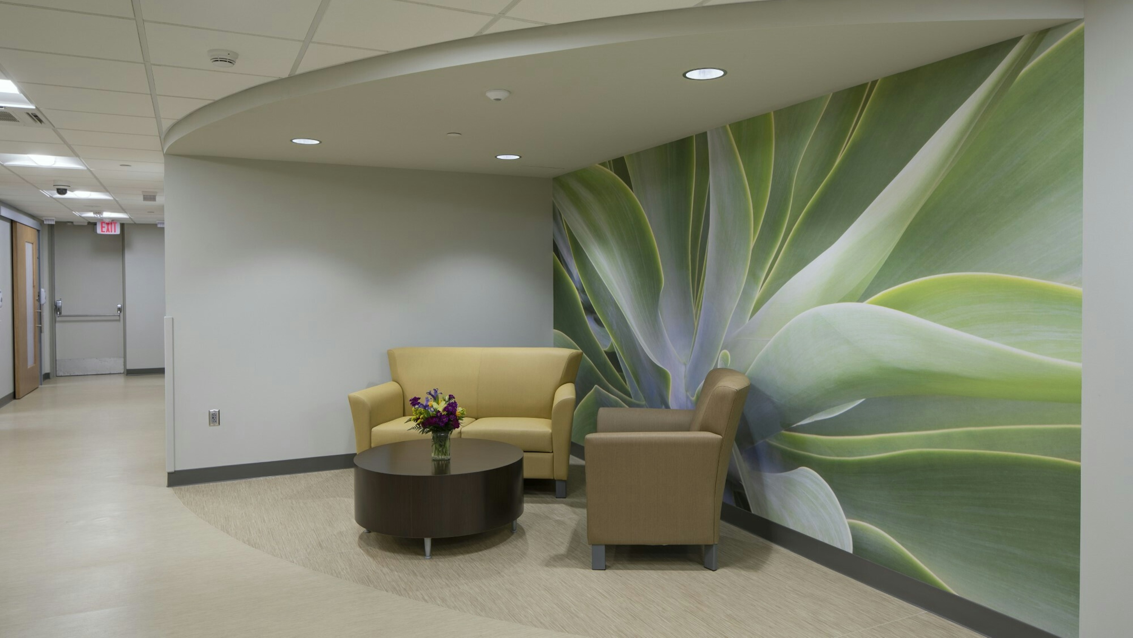
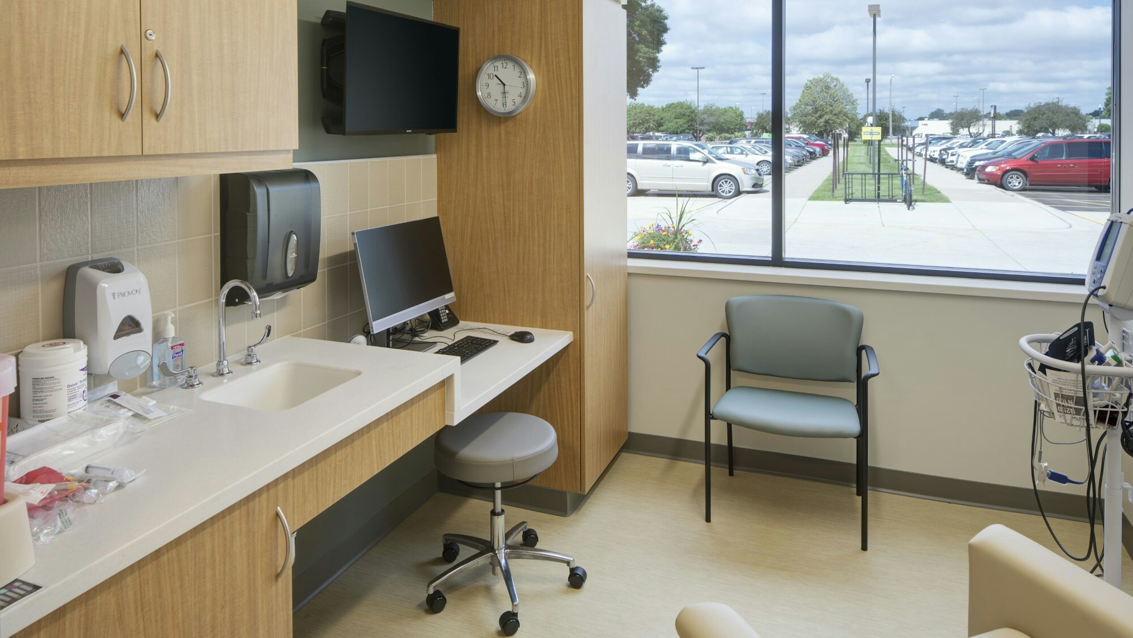
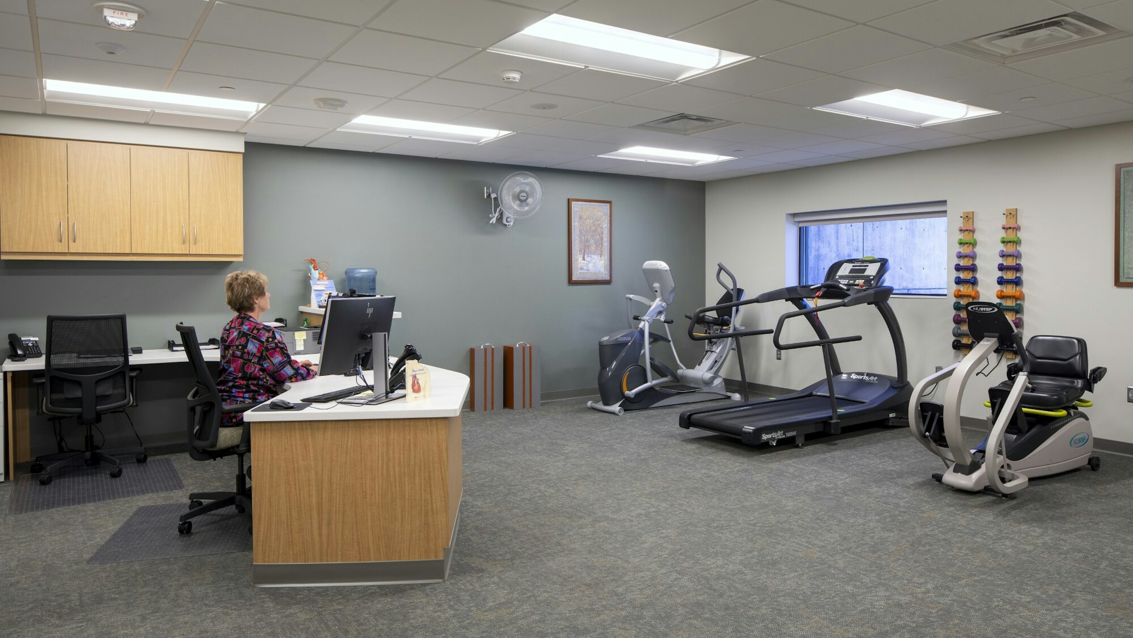
The design of the Hutchinson Health Cancer Center considers all of the Core Planning Group’s Guiding Principles and Design Criteria.
The Cancer Center features a pleasant, welcoming reception and waiting area, six private infusion rooms with views to the outdoors, a dedicated calming space for patients to rest outside of their patient rooms, and staff areas that allow for quick access to patient needs while maintaining patient confidentiality. The cardiac rehab area enhances patient care through an open, collaborative space that is needed to maintain the provider’s ongoing visual observation of the patients. The on-call area considers the needs of the hospital staff through its provision of a conference room, workroom, and four sleep rooms with private shower rooms.
The interior finishes selected are appropriate and calming colors for an infusion and therapeutic treatment center as influences of the natural environment can be found throughout the department.