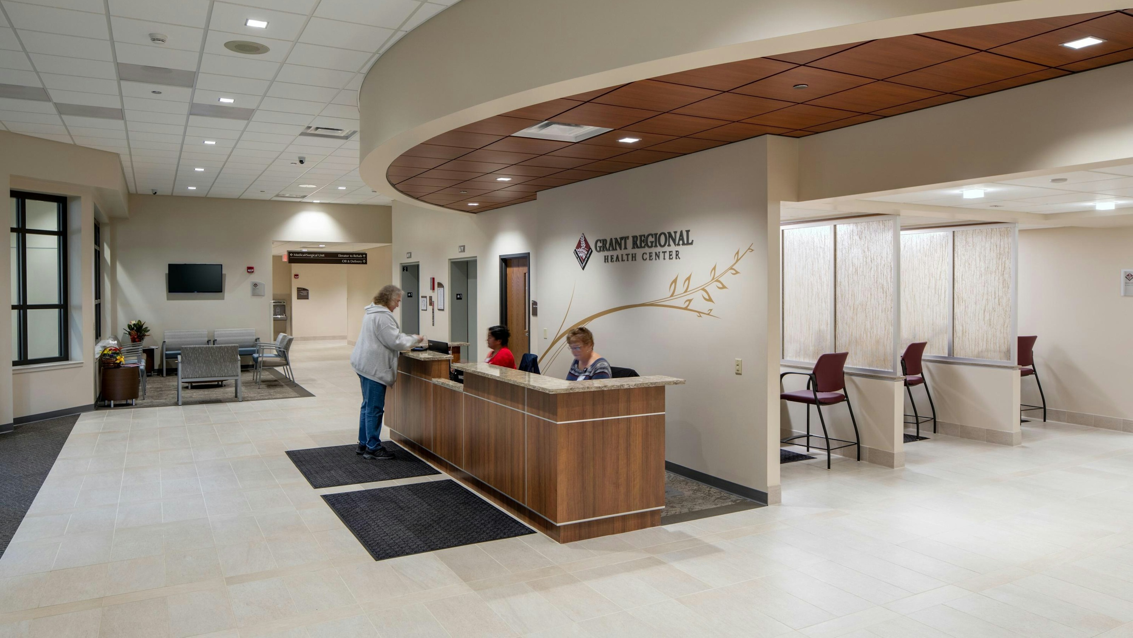
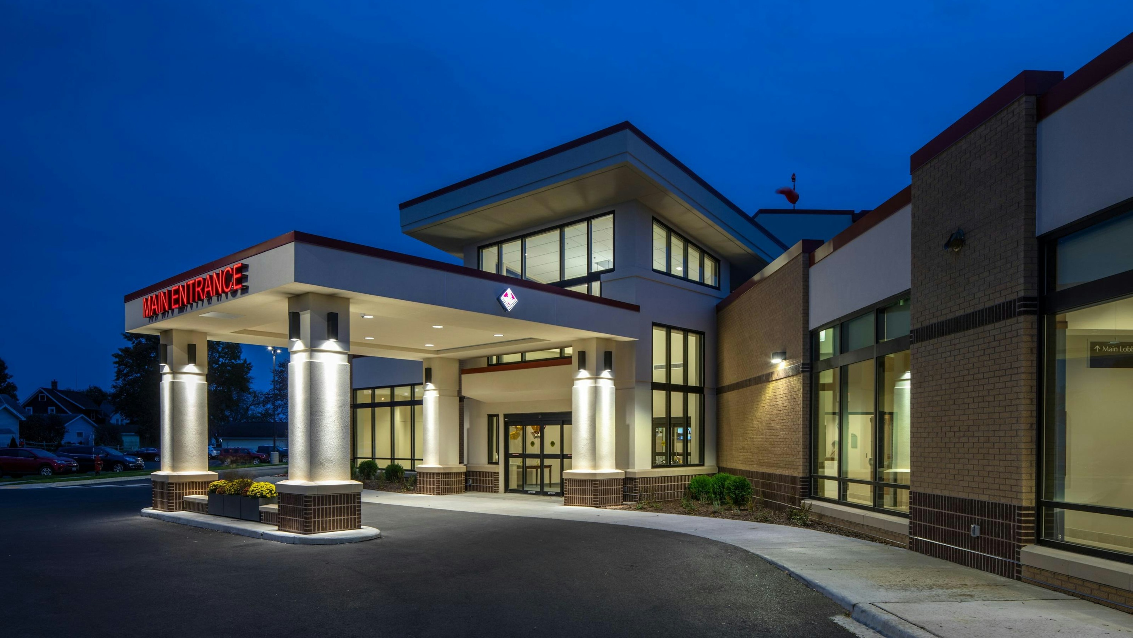
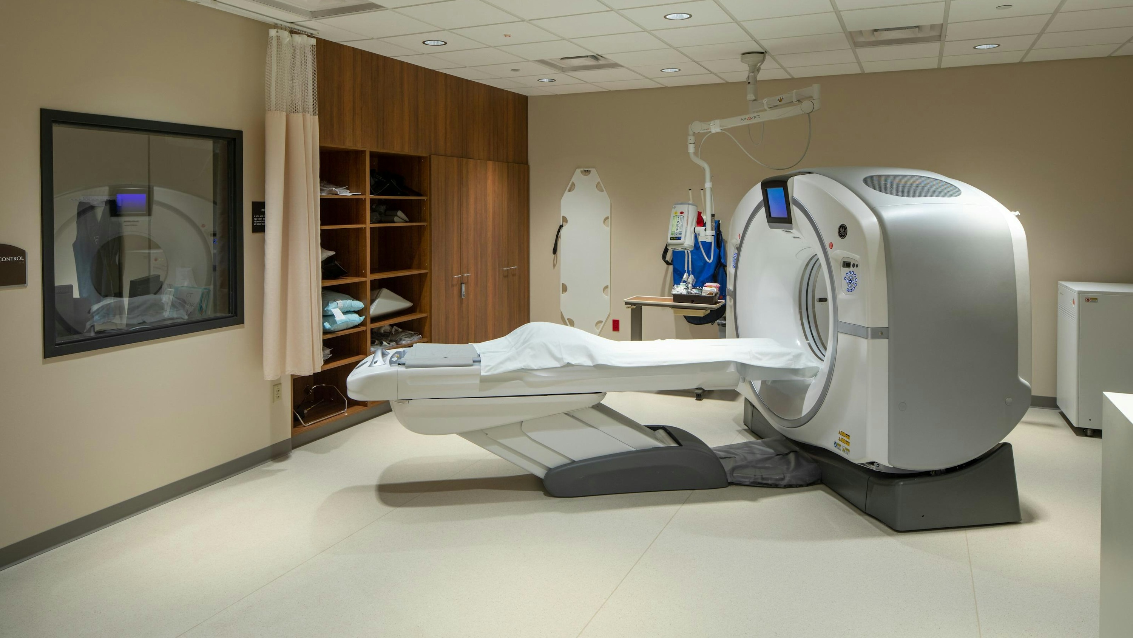
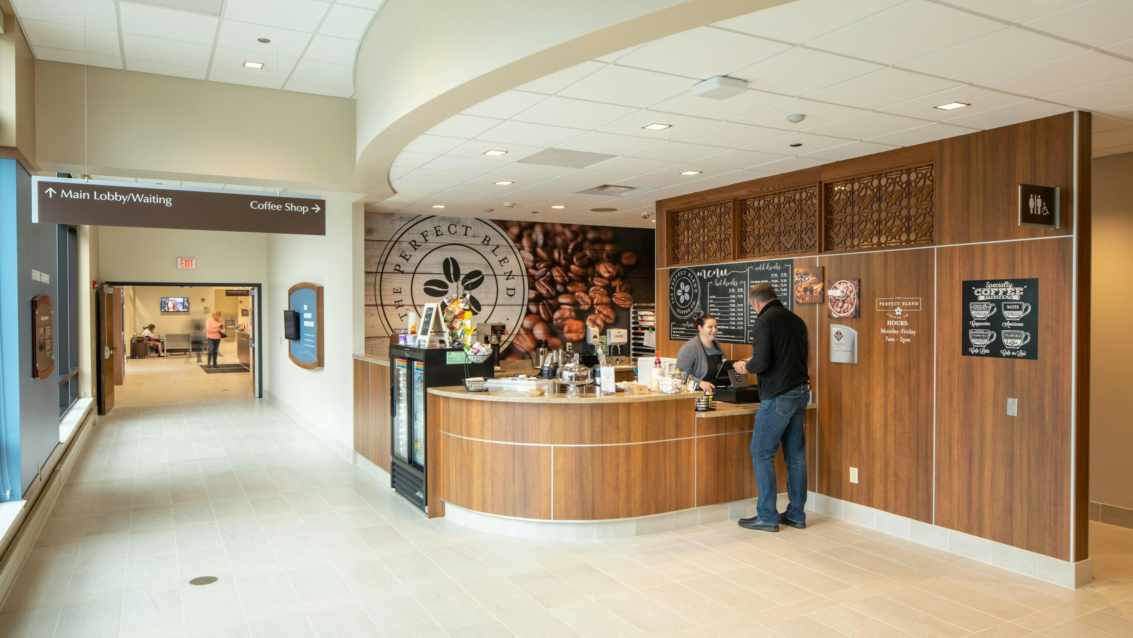
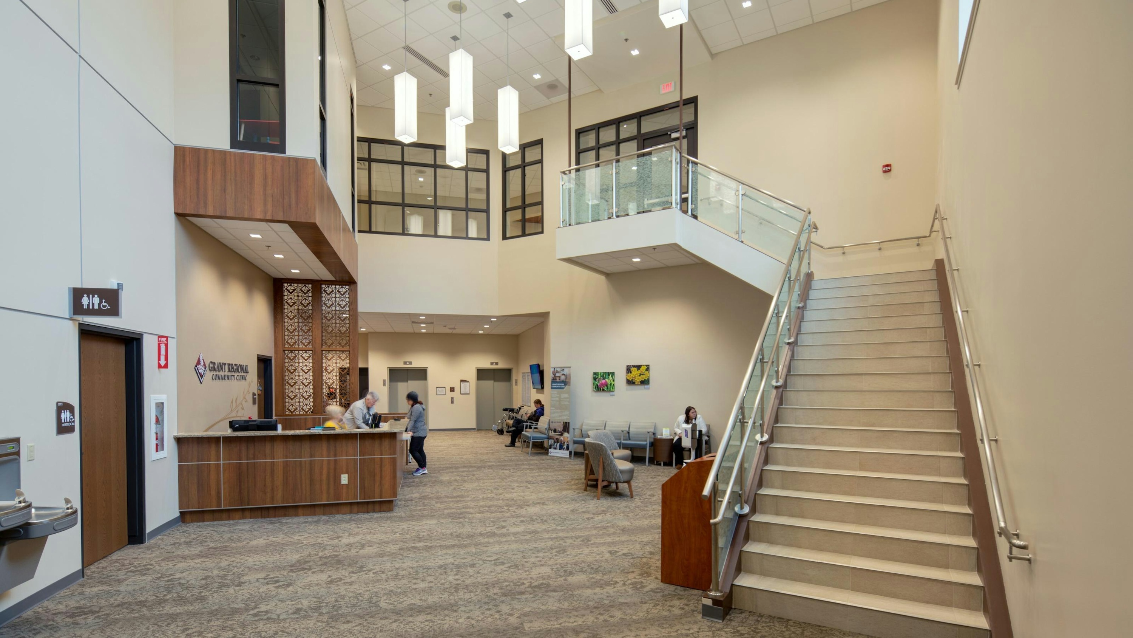
Grant Regional Health Center recognized that their campus was out of alignment with their current operational goals and standards, and that the campus had grown out of date with the expectations of their community. They partnered with Wold to complete a campus-wide infrastructure assessment and master facilities plan, and then to implement that plan to transform the patient, family, staff, and community experience throughout their campus.
The infrastructure assessment and facility master planning process heavily engaged stakeholders from internal leadership and staff, local community leaders, as well as community members to clearly define needs and develop a comprehensive design solution to address these needs. The final design impacted outpatient services, inpatient care, emergency services, the main circulation for the community and patients, and the infrastructure that serves the entire main campus.
A major site reorganization was the first phase of the project that included working with the City of Lancaster to vacate a street dividing the campus to create a single homogeneous site for the facility. The new site layout provided much needed additional parking, as well as a more intuitive and safer circulation for patient, visitor and emergency vehicle traffic throughout the entire site that was all planned around a new main entry for the hospital and clinic. The new main entry serves as the hub for both external traffic and internal wayfinding for patients and visitors. The new entry connects to the campus’ Main Street that connects the hospital, clinic and emergency department waiting areas, as well as providing a cafe for all community members to use.
The campus facilities were then reorganized around outpatient services by adding new primary care and specialty care clinics at the main entrance of the facility, and through the creation of an education center with a dedicated entry for easier patient and community member access. These new spaces were designed with the modern feel desired by the leadership and staff and now meet the expectations of their community.
In order to accommodate the reorganization of the campus around outpatient services, the 20-bed inpatient care unit had to be relocated. This relocation provided Grant Regional Health the ability to thoughtfully reimagine the patient and family experience in this unit. The new patient rooms provide a large window for access to natural light and views to the surrounding neighborhoods for a connection to the community, as well as space for family members to support the healing process with the patients. The staff caring for these patients have new provider, care team, and support spaces that are aligned with the team-based care model planned with the leadership and care team members.
The entire campus-wide experience has been impacted by this transformative project and Grant Regional Health Center is better positioned to care for the current and future generations of Lancaster and the surrounding community.