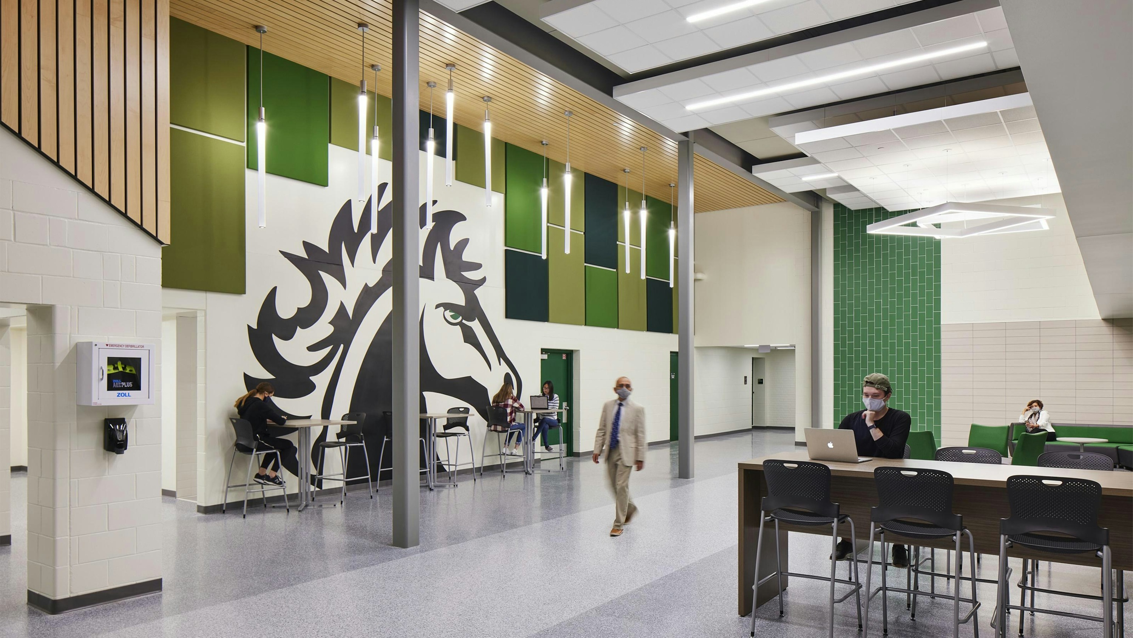
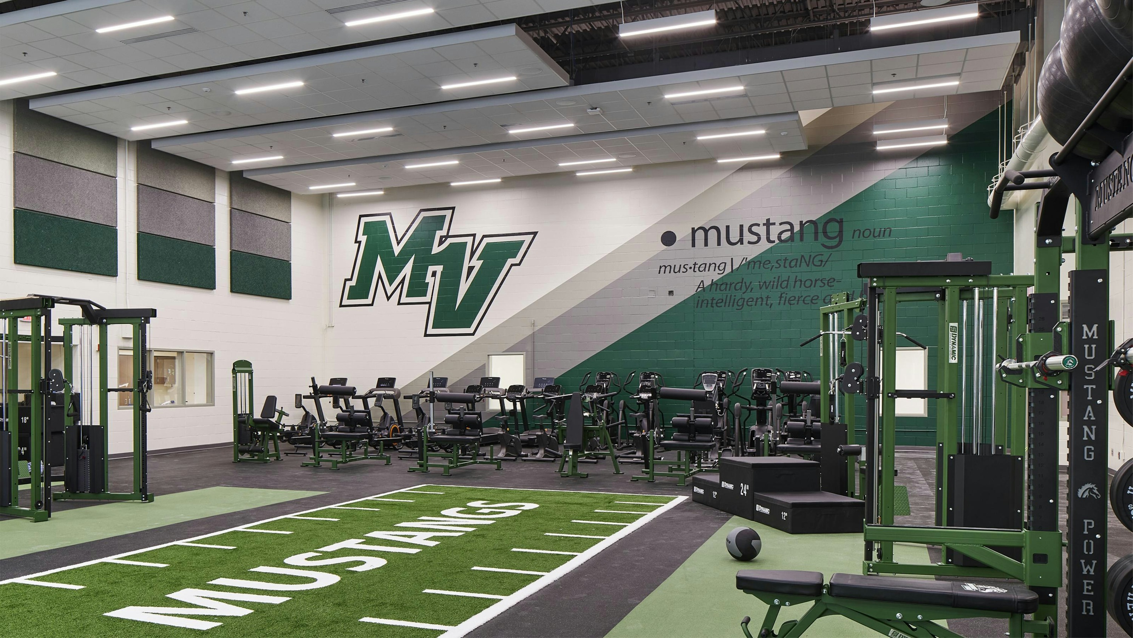
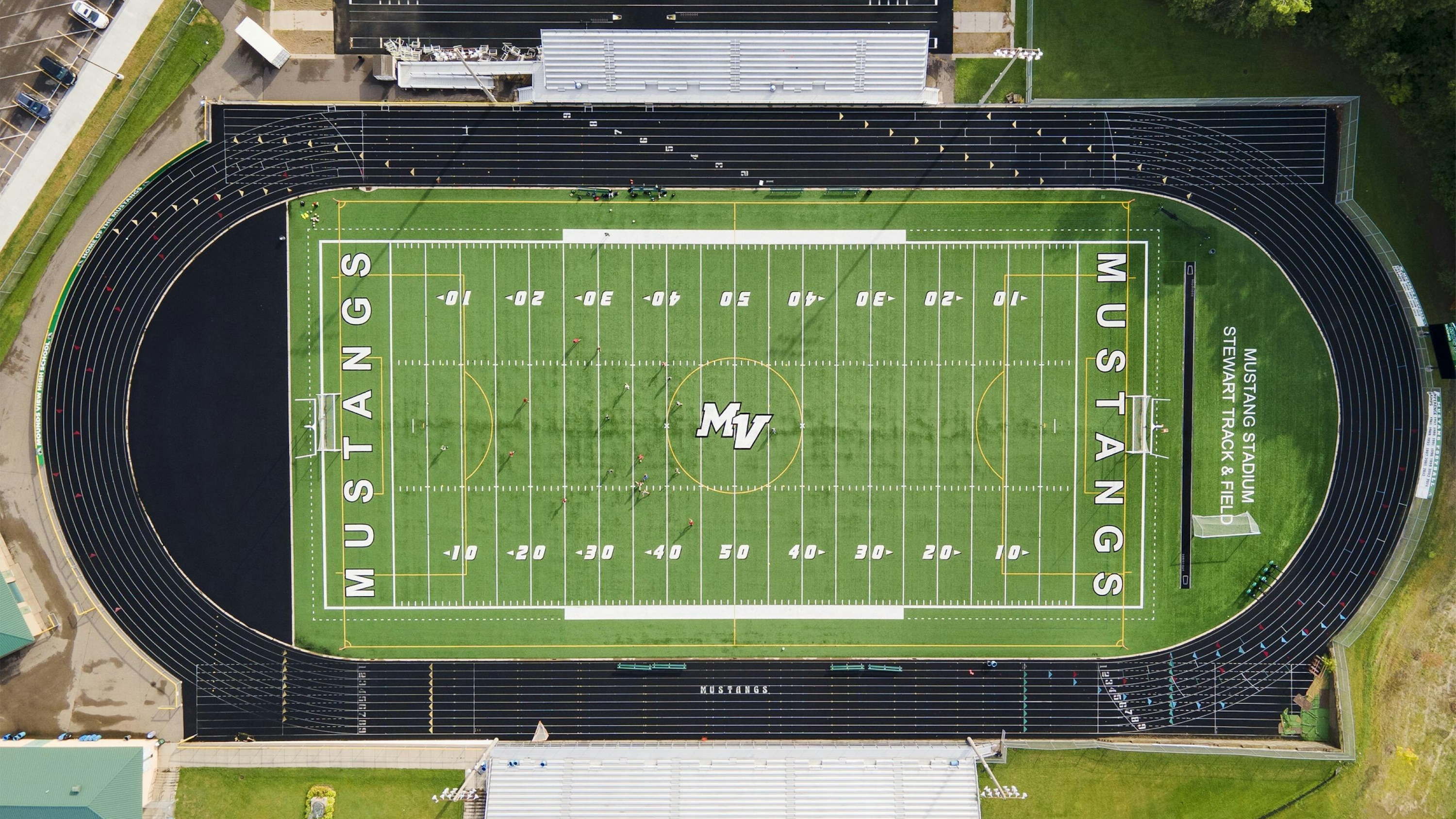
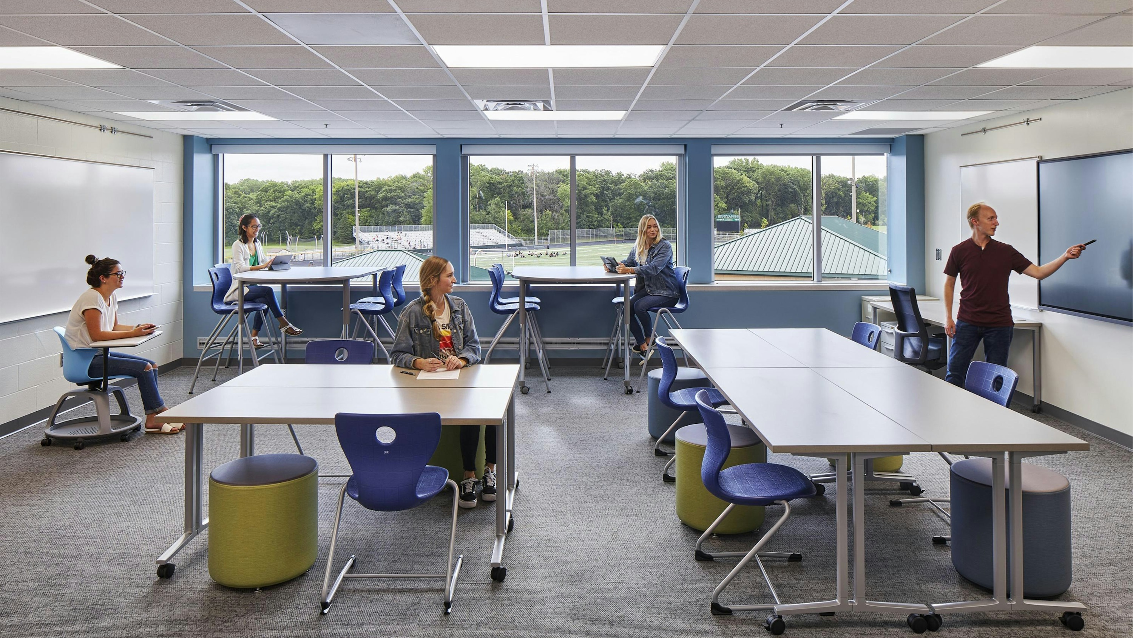
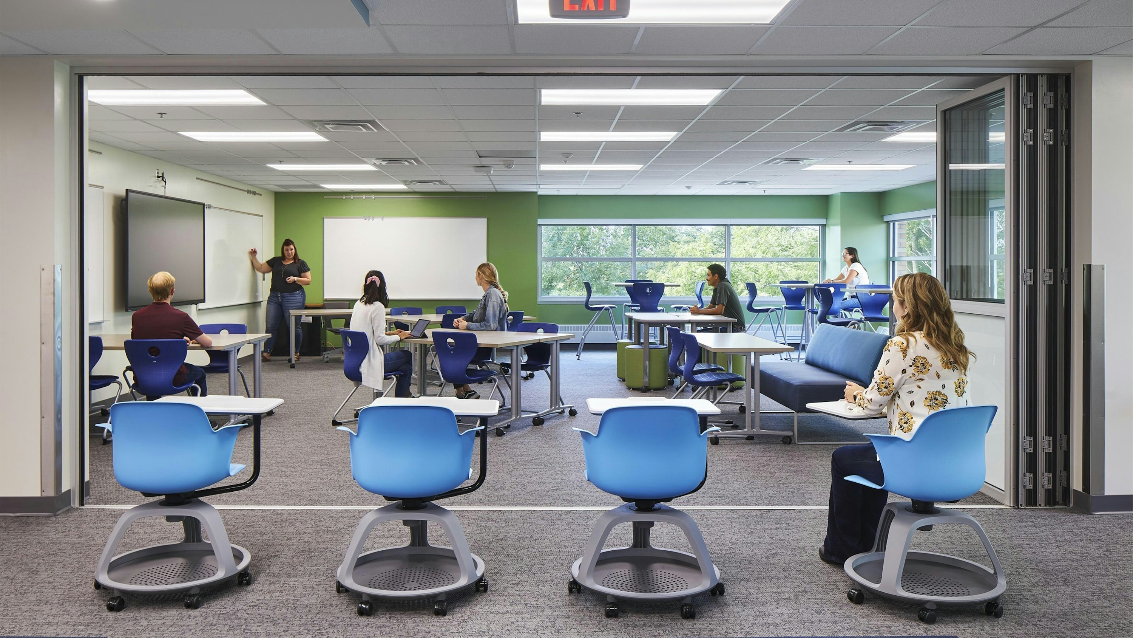
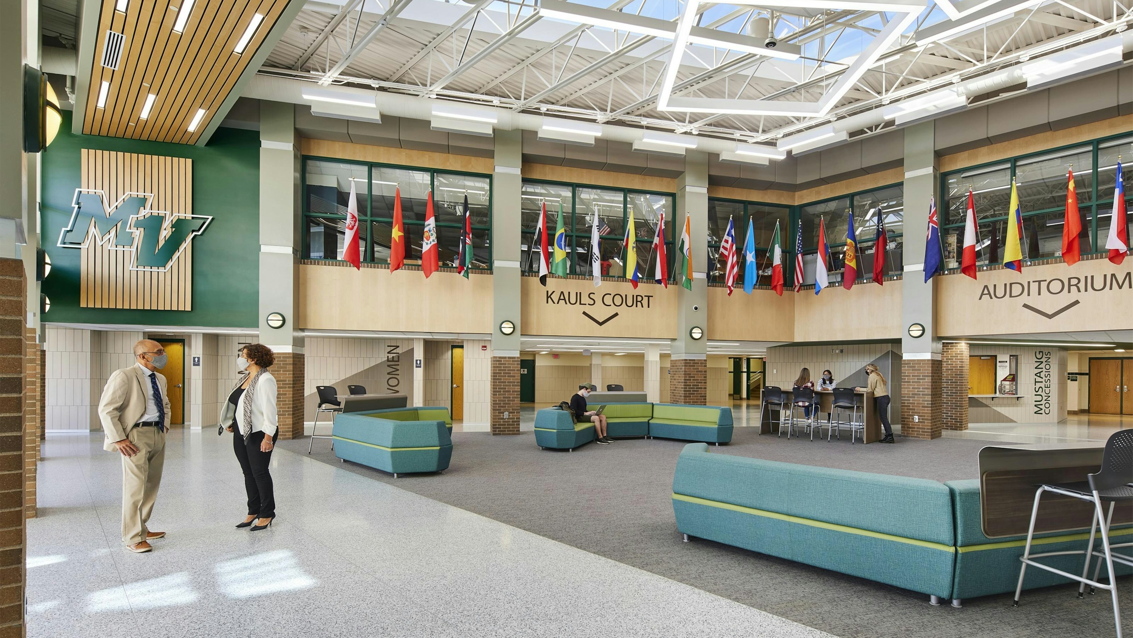
Mounds View Public Schools partnered with our team at Wold Architects and Engineers to design additions and renovations for one of its two high schools, which works with over 1,600 students. These renovations helped improve the student experience throughout the entire school.
Identified in stakeholder meetings, challenges to improving the current site included tight configurations to the existing property, needs for expansion of specific features and improved safety measures. Wold worked with the School District and collective community to address these challenges.
The project consisted of improving several locations throughout the property. Regarding learning spaces, two additions were made with 17 new classrooms, seven of which are a net gain for capacity. The additions to the learning spaces emphasize flexible learning, a concept that allows students to have designated areas to work while outside of the classrooms.
Mounds View also identified a deficiency in gym space before collaborating with Wold. To address these concerns, our team developed a four-station gymnasium addition with an elevated track. The existing auxiliary gymnasium has now been transformed into a weight and cardio room, and renovations were also made in the locker rooms.
The kitchen and servery areas were also renovated to ensure better circulation for students during lunch hours. One challenge identified through user group meetings was the existing tunnels underneath the kitchen, which created different floor elevations. To address this, our team lowered the tunnels to bring the kitchen to the same level.
One final issue identified for the additions and renovations consisted of improving the parking/drop-off system. Before collaboration with our team, parking issues revolved around creating safe areas for drop-off and creating a new space for parking in the tight parameters on site. To solve this issue, the District purchased an adjacent area of land to facilitate student parking. Next, a new standard established locations specific to bus drop-off and guardian drop-off. These new measures ensured a safe and less hectic environment for stakeholders before and after school hours.
Additional safety measures in our renovation included enhancing security for the primary entrance vestibule and renovating the main office. With this project, there is also an additional $6 million of deferred maintenance to improve the mechanical units throughout the school. All in all, the additions and renovations to Mounds View High School enhance efforts to foster success for students.