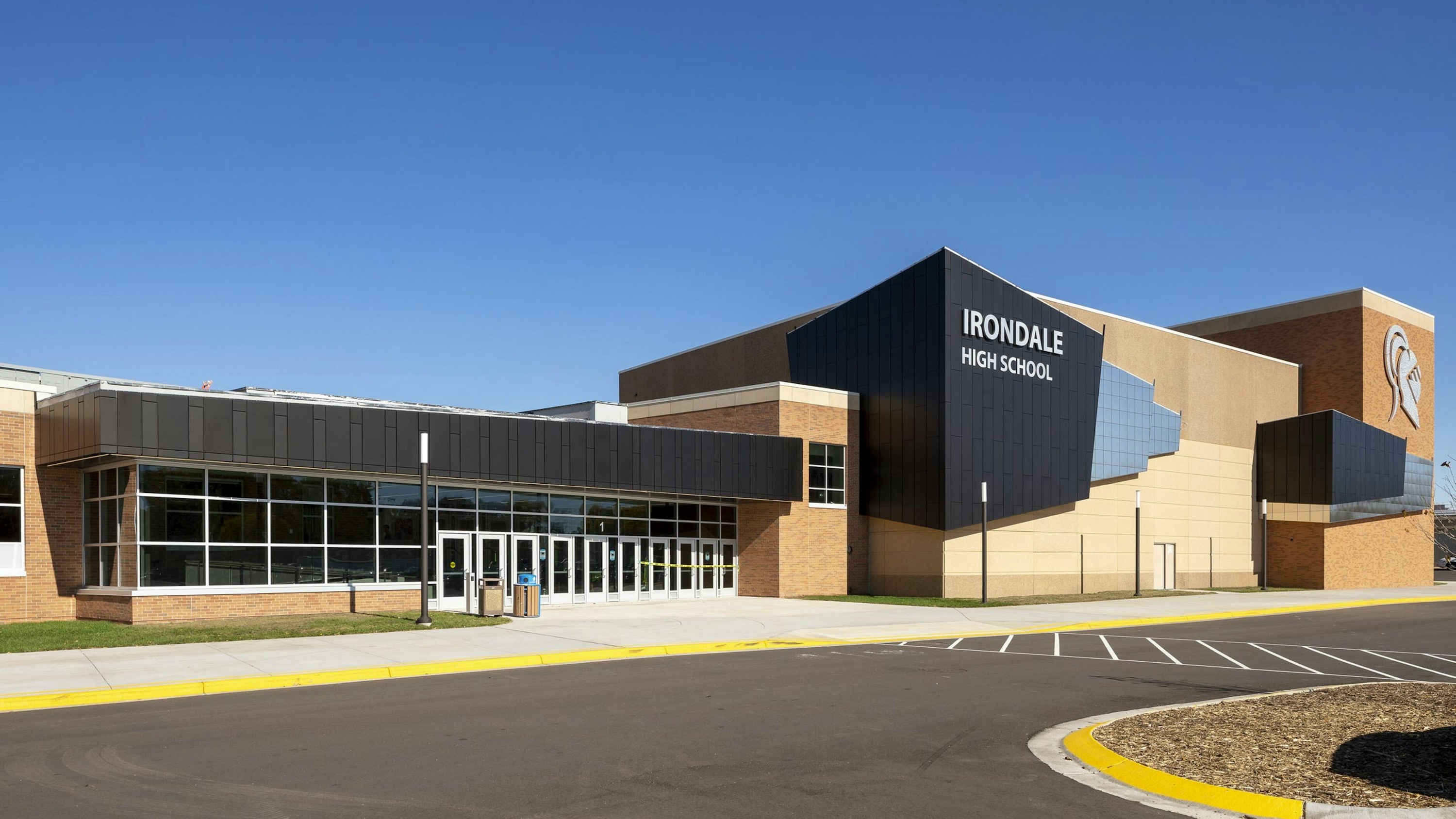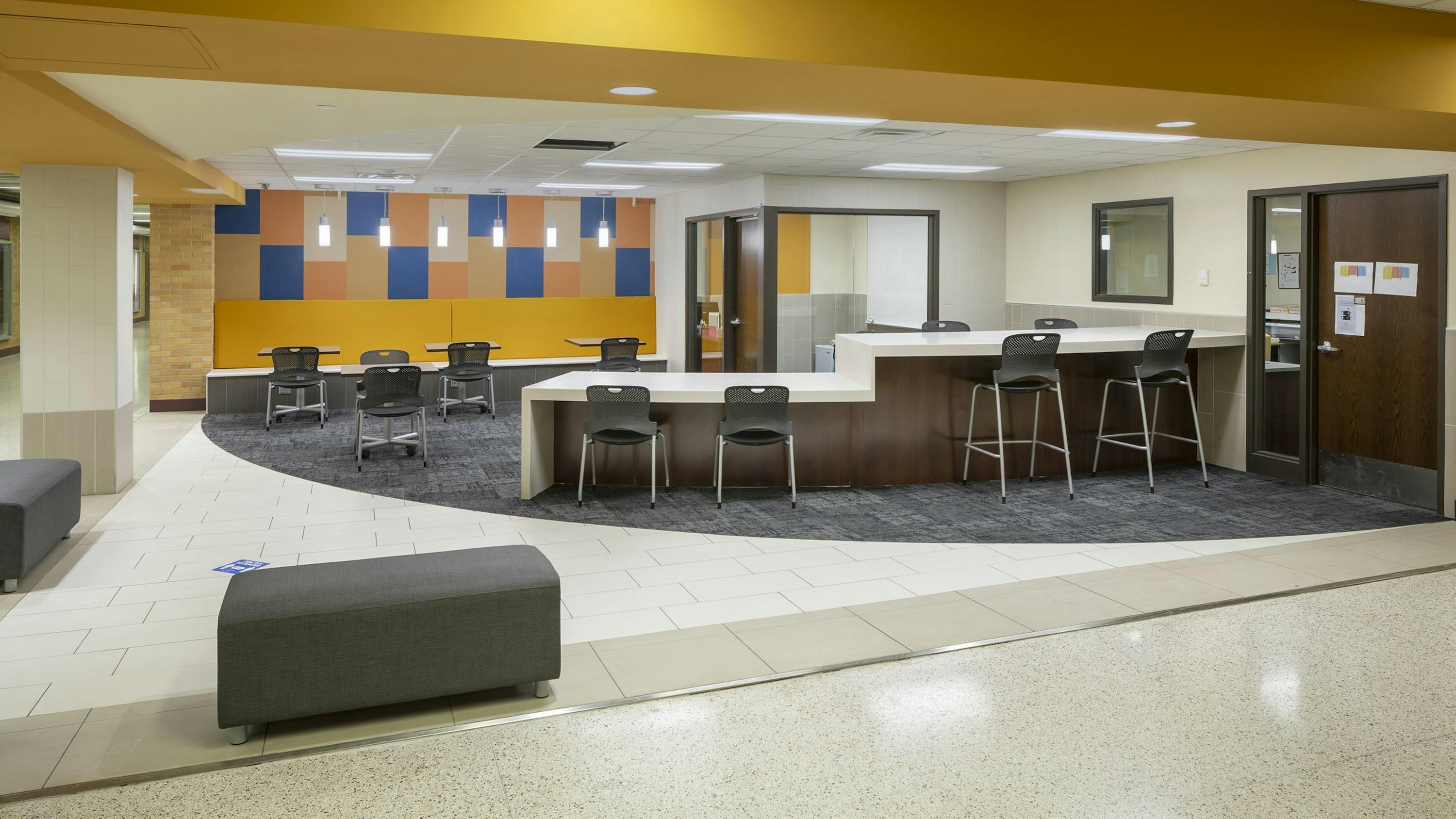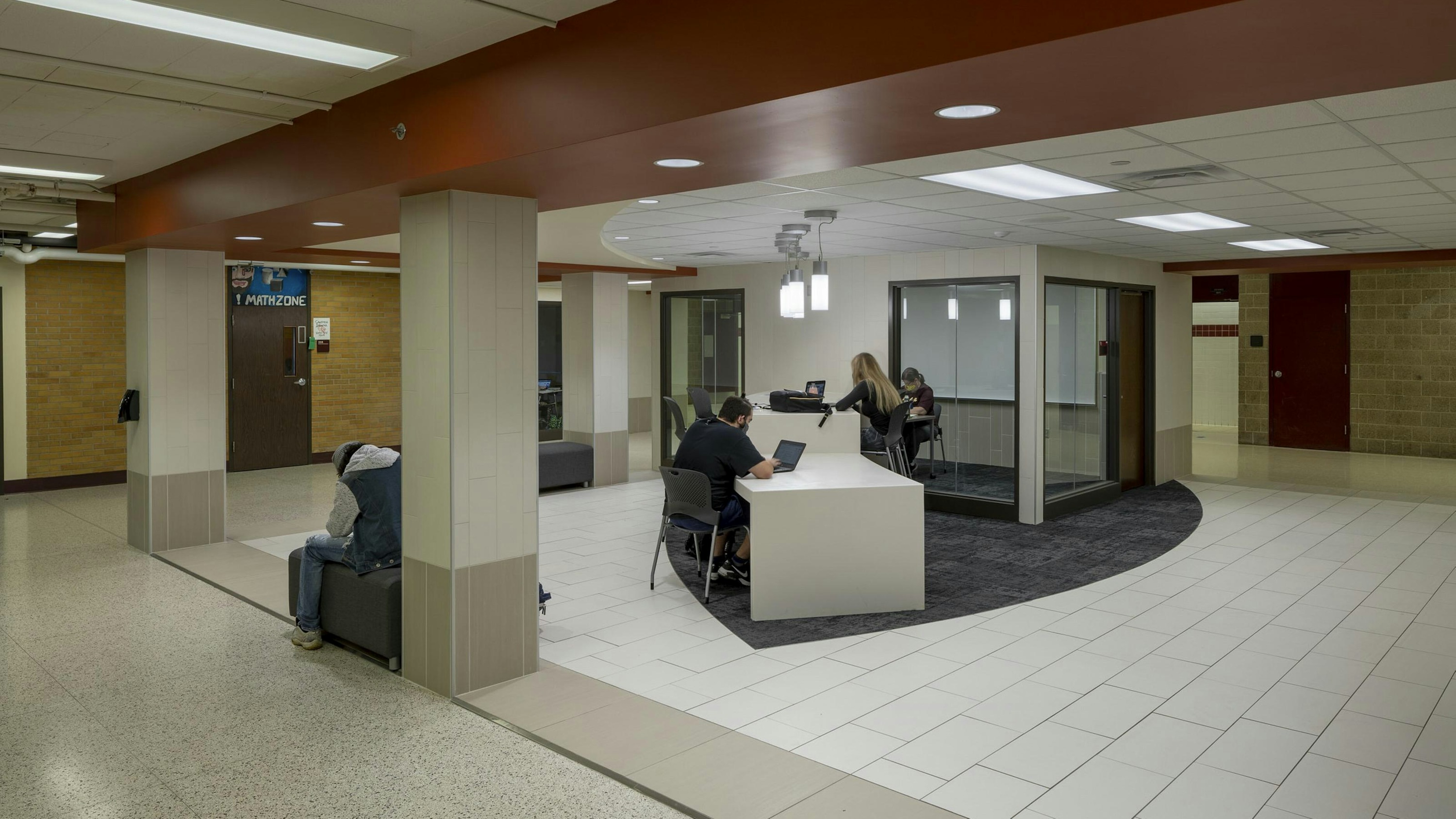


Wold worked with Mounds View Public Schools to expand and modernize Irondale High School, pairing needed program and space improvements with a significant overhaul of the school’s mechanical systems. The project includes a geothermal revamp of the cooling plant, HVAC upgrades supported by DARCY wells and interior renovations that improve flexibility, comfort and long-term operational efficiency, making this project one of Wold’s largest sustainability investments by square footage. The multi-phase effort strengthens the school’s ability to support students’ learning needs while reducing energy use and preparing the campus for future growth.
Irondale High School also has a robust performing arts program that its existing facilities did not support. Under considerable site constraints, a brand new auditorium and expanded commons space were designed to be added onto the front of the existing building bringing new life to the face of Irondale High School. Wold and its partners designed a contemporary, 640-seat auditorium complete with an orchestra shell, sound booth, lighting booth, fly loft, orchestra pit, scene shop, green room, and dressing rooms. The commons space adjacent to the auditorium serves as both a lobby for school events as well as a flexible learning space for students. The commons boasts a variety of spaces including a school store, coffee shop, concession stand, and a learning stair for collaboration or gathering.
Due to poor circulation patterns within the existing school, four classrooms were taken out to create open “hubs'' at strategic spots throughout the school. The new “hubs” open up enclosed hallways and create opportunities for easier movement between classes as well as flexible learning spaces outside of the classroom walls. New classrooms complete with flexible furniture, operable walls, and updated technology were both rebuilt within and added onto the building to meet capacity needs and support the circulation and flexible learning improvements made within the existing high school.
Additionally, other parts of the project included a new main office addition, infilling the existing pool to create a new weights and fitness room, and adding an outdoor athletics storage facility. The project also consisted of reimagining the traffic flow and parking in the front of the building which is complete with a significant storm water management system upgrade underneath the new parking lot.