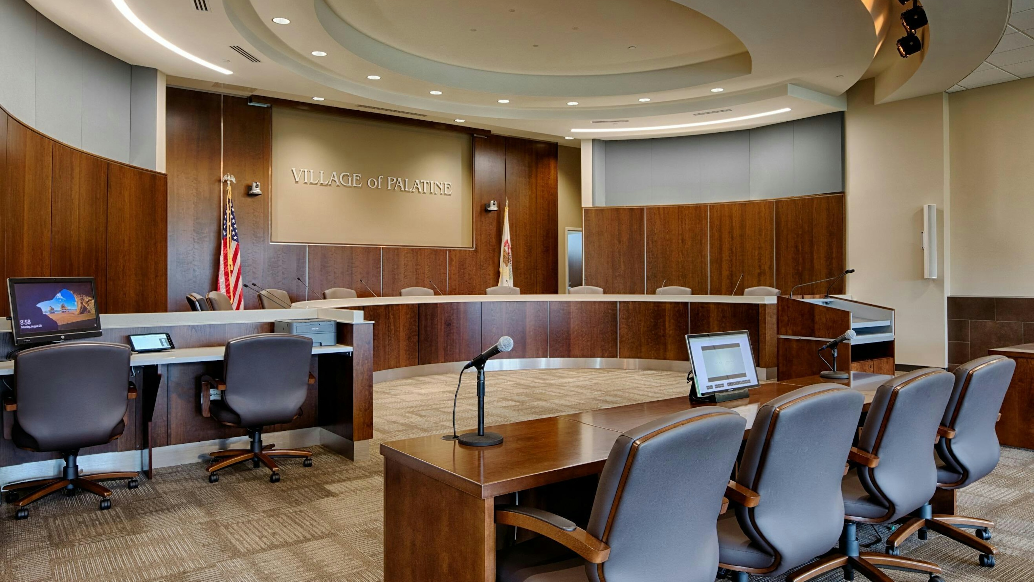
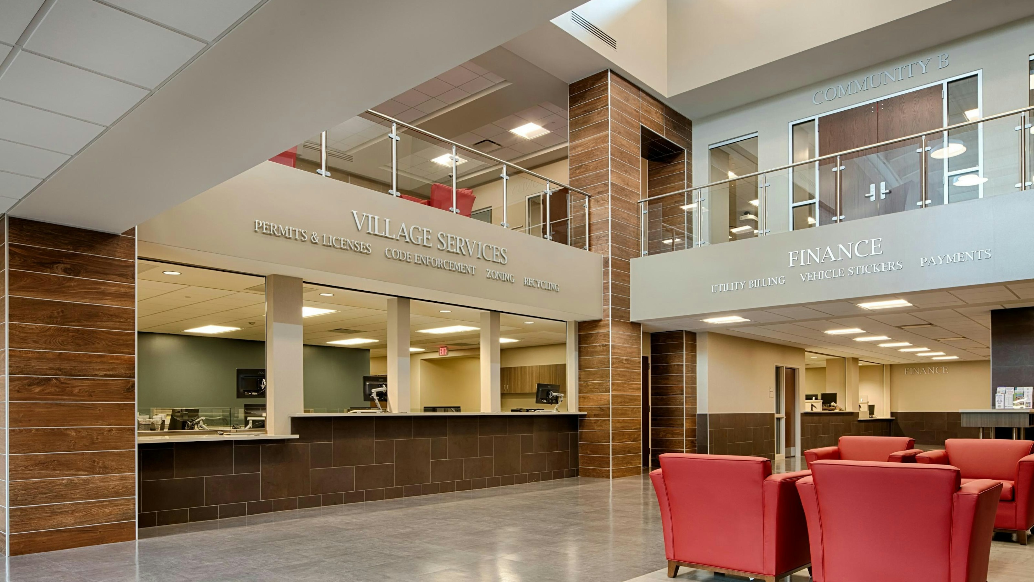
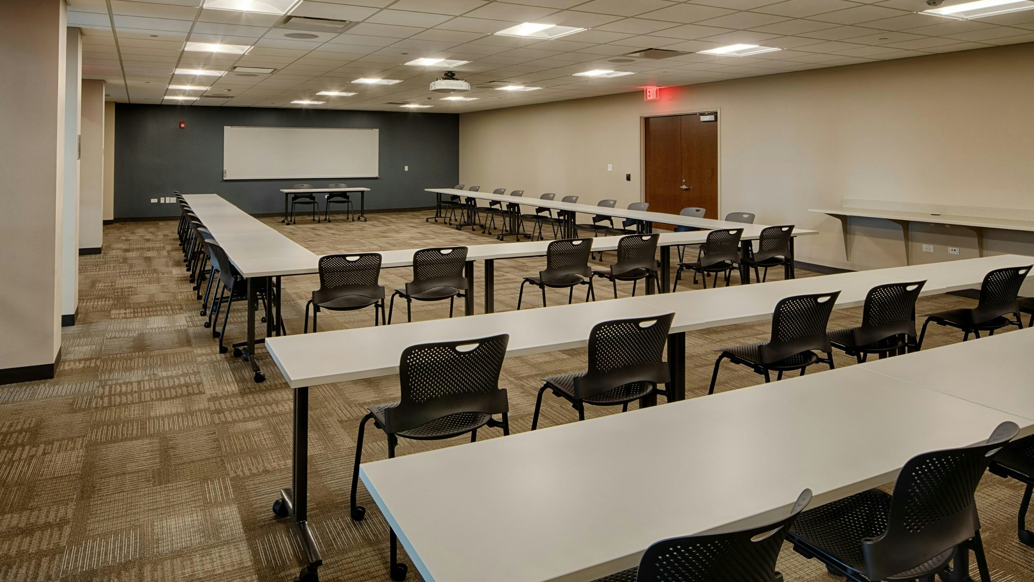
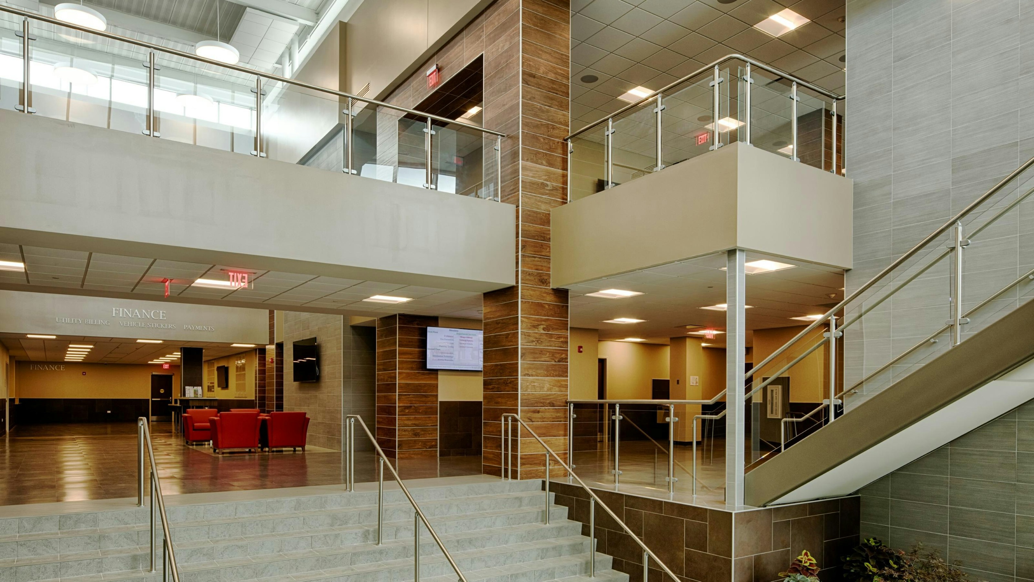
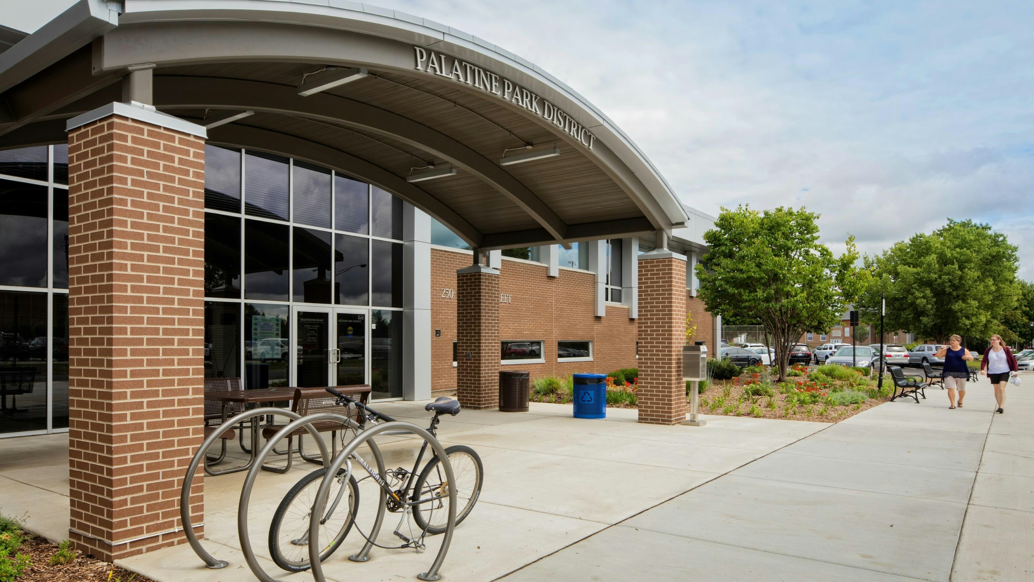
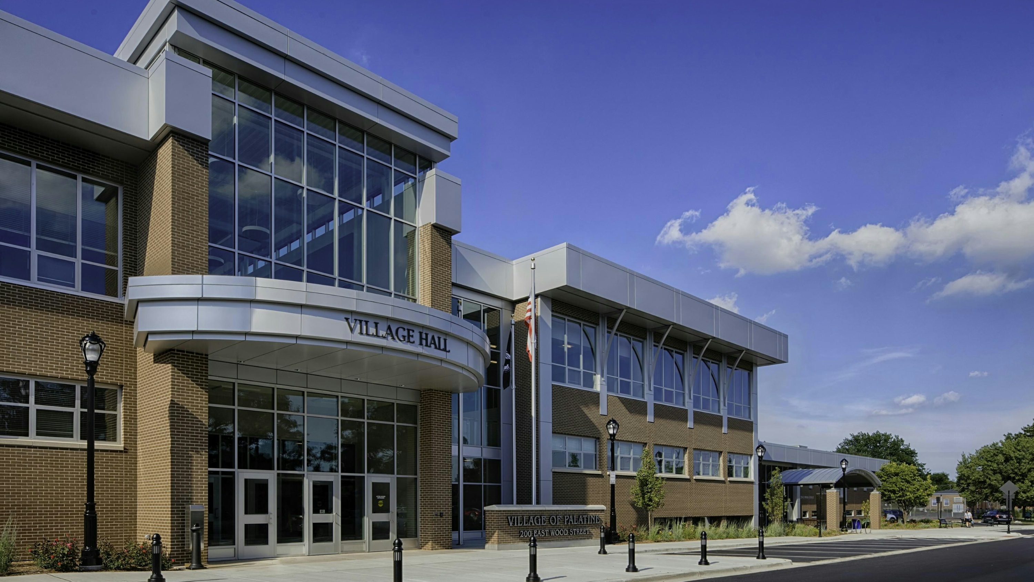
The Village of Palatine found that the layout of its Village Hall, originally constructed in 1946 as an addition to the local high school, no longer met its staff and the community's operational and functional needs. As a result, the Village undertook a substantial adaptive reuse project to completely transform the facility's interior and exterior, focusing on the reorganization of departmental space and creating a welcoming environment for the public services.
A relocated main entrance provides natural navigation cues in partnership with a sunlit, two-story atrium; and creates visual connections between public circulation and service areas on both floors. The space incorporates warm and durable materials that are both welcoming and easy to maintain. A display system implemented throughout the building allows for exhibits of various artwork from local students and artists.
The facility's departmental relationships integrate flexible workspaces, shared amenities, and areas for collaborating for staff. An expanded council chamber better supports council meetings, and two new community meeting rooms designed to accommodate 120 people reflect the Village's commitment to serving its constituents. After 70 years, the renovated facility now optimally accommodates the civic functions the Village is charged with providing for the Palatine community.