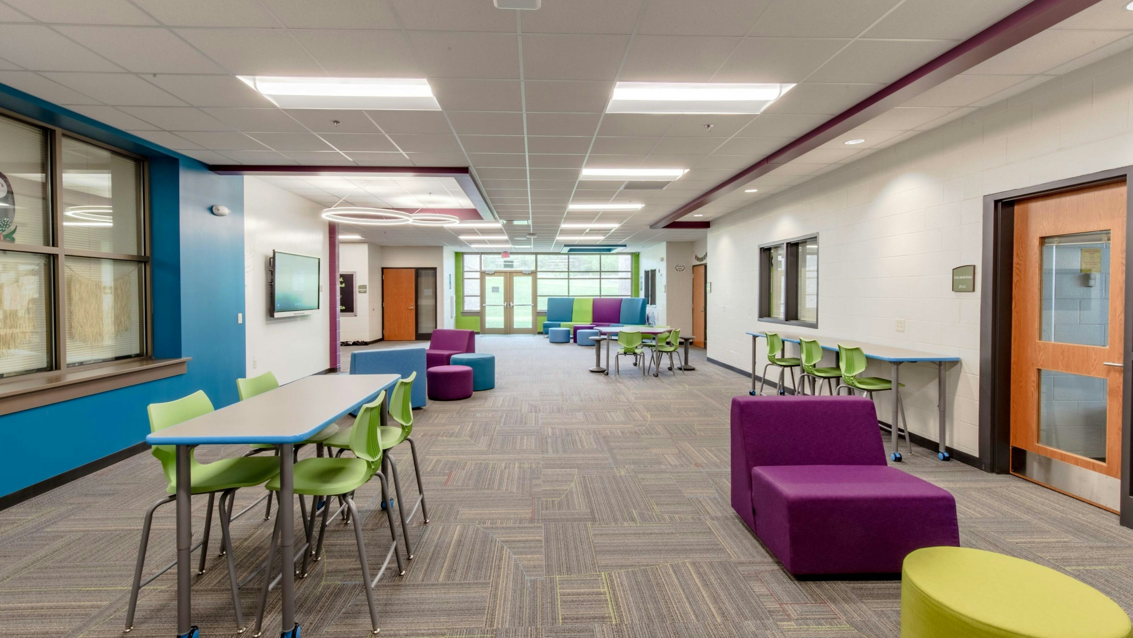
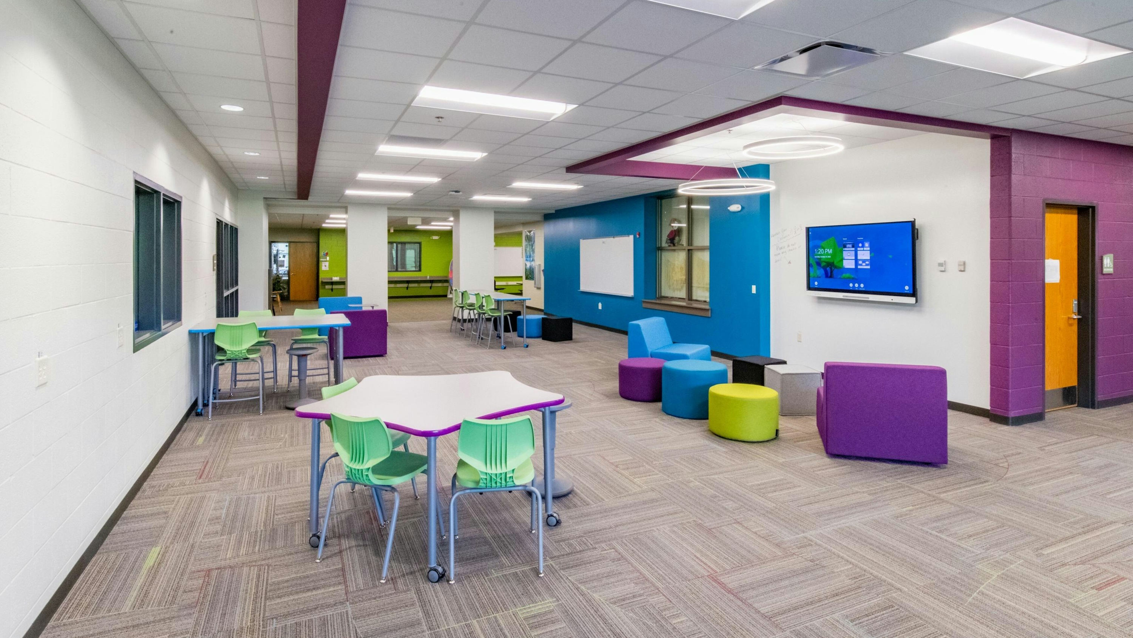
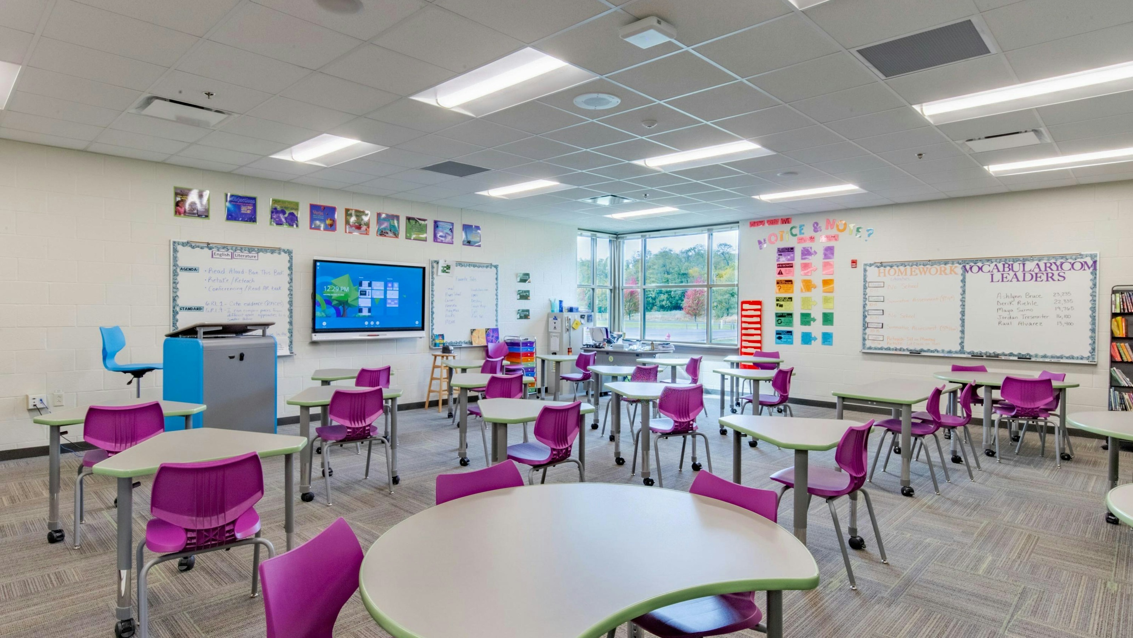
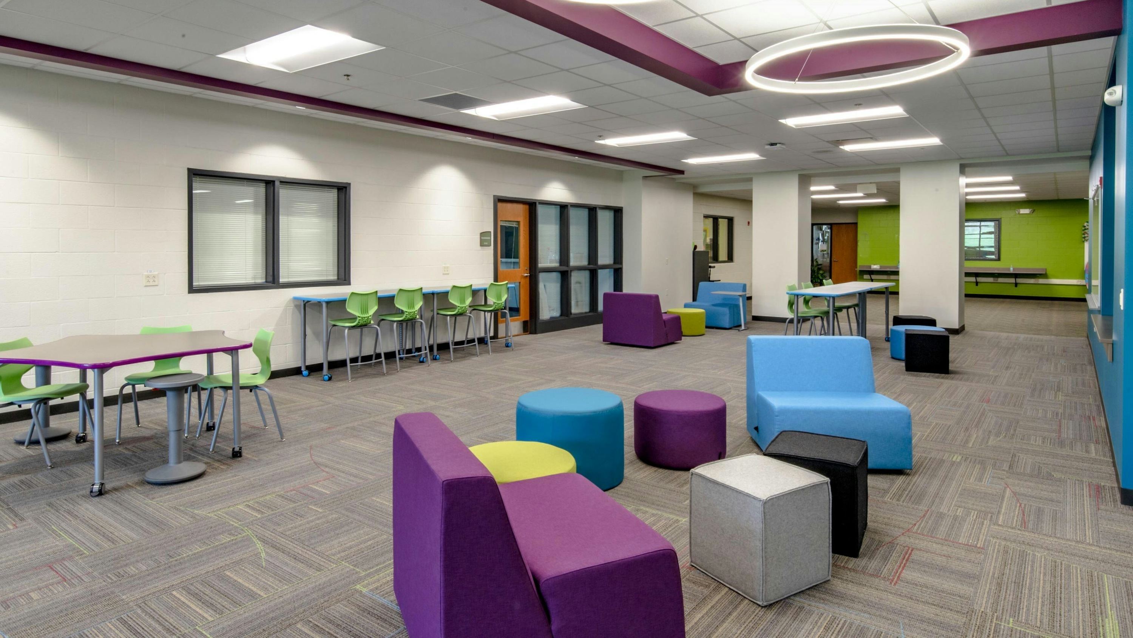
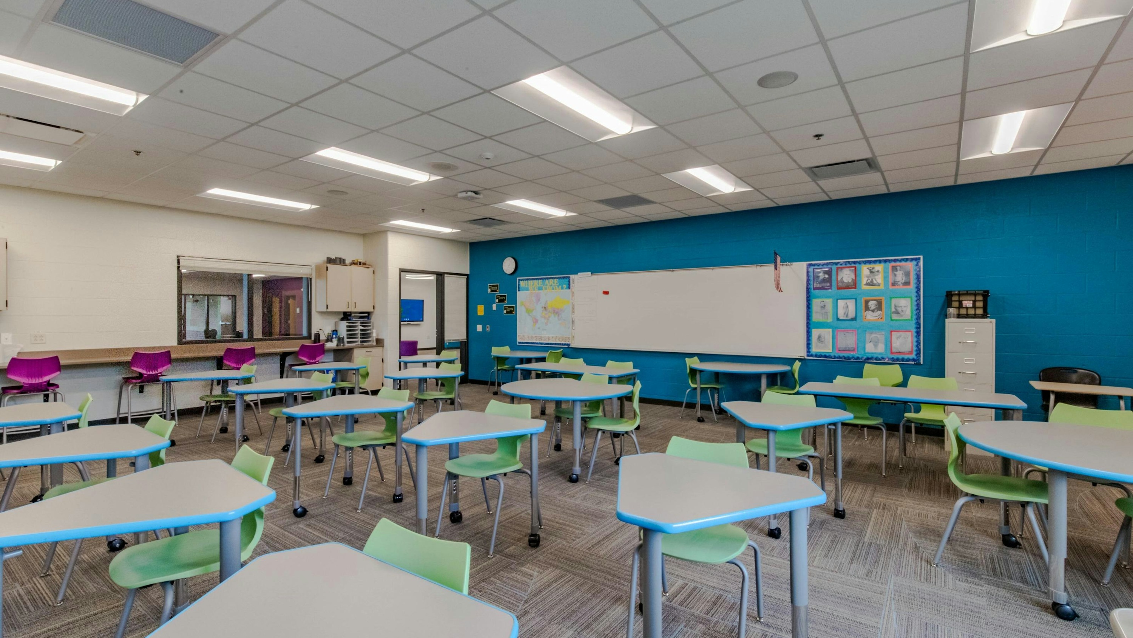
Wold was hired to design a new middle school for the Dunlap CUSD 323 with room for 450 students, with an expanded core to accommodate a near future buildout to bring the facility to a capacity of 900 students. Wold was rehired to design the planned addition in 2018 to accomodate recent growth.
The classrooms, science labs and staff space are designed around a resource area to support the “house” concept. This flexible resource area is equipped with computers for an entire classroom, for use as a computer lab, as well as soft seating, work tables, and presentation space. A central “street” and “town square” connect the educational areas to the core functions of the building, such as the cafeteria, library, computer labs, family and consumer sciences (FACS) Lab, and art lab.
An auditorium space for 150 students can be opened up to the cafeteria to increase seating capacity to near 500 people. At the exterior, playing fields are included along with space master planned for future District facilities and amenities.