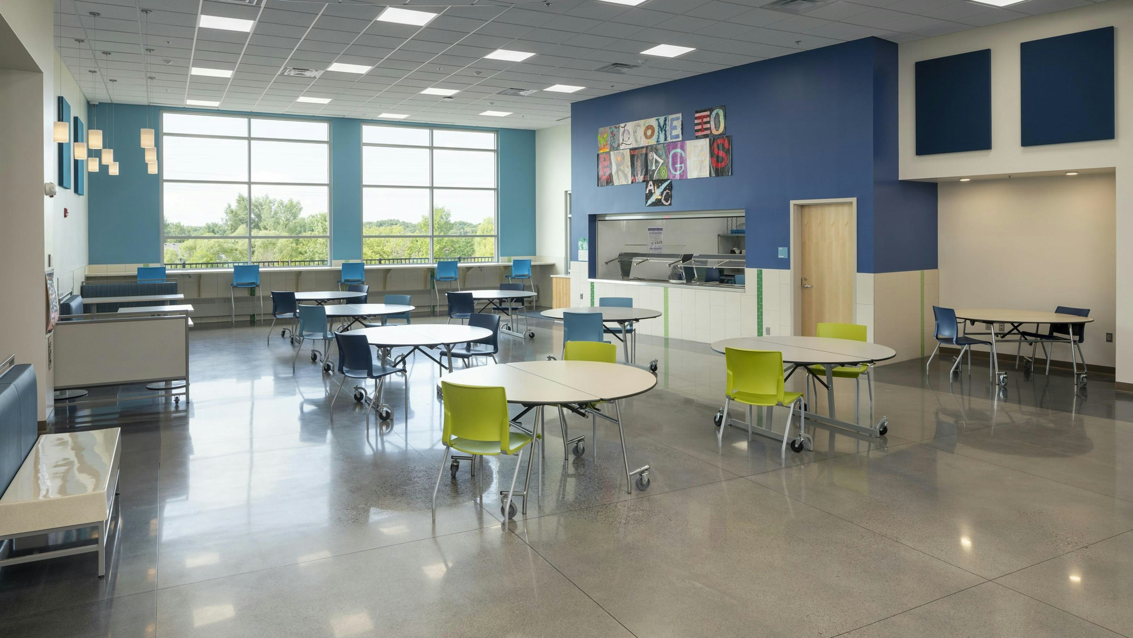
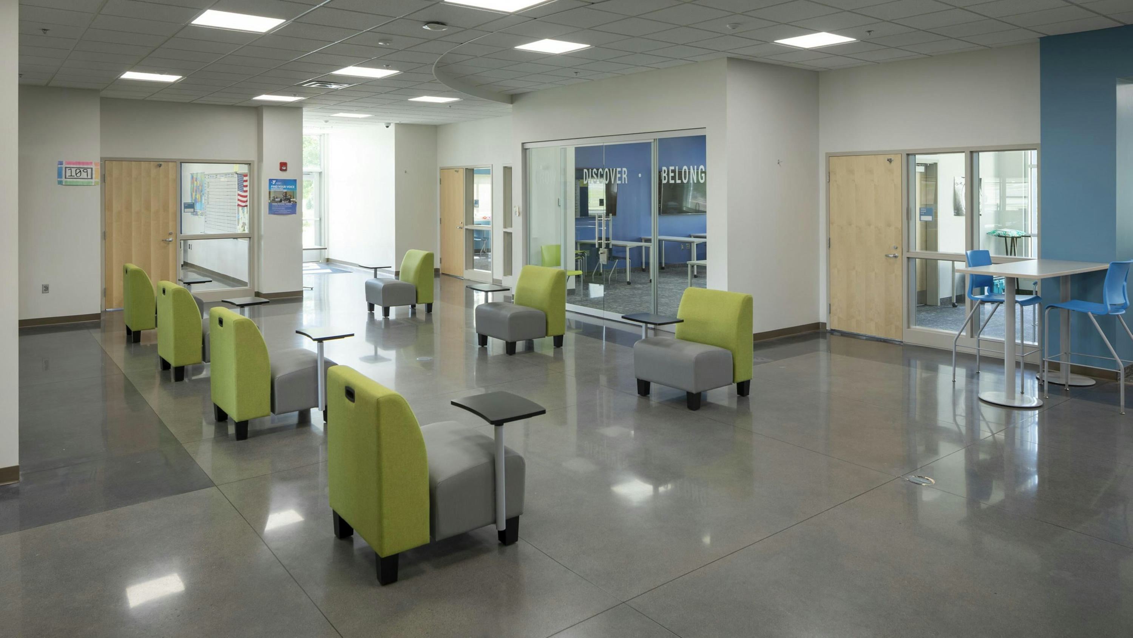
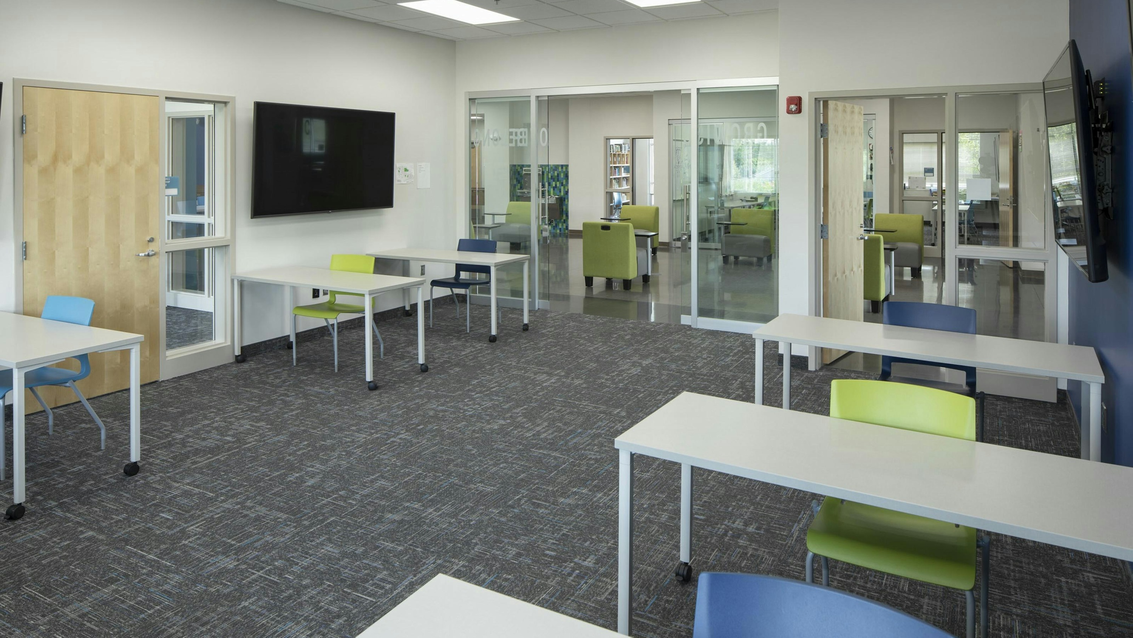
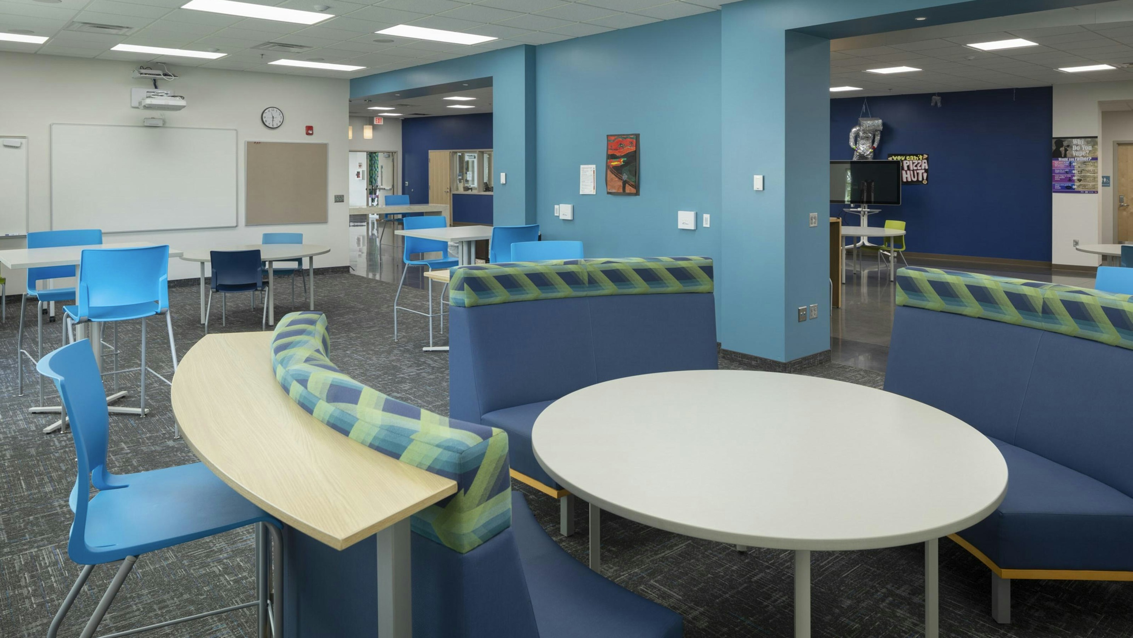
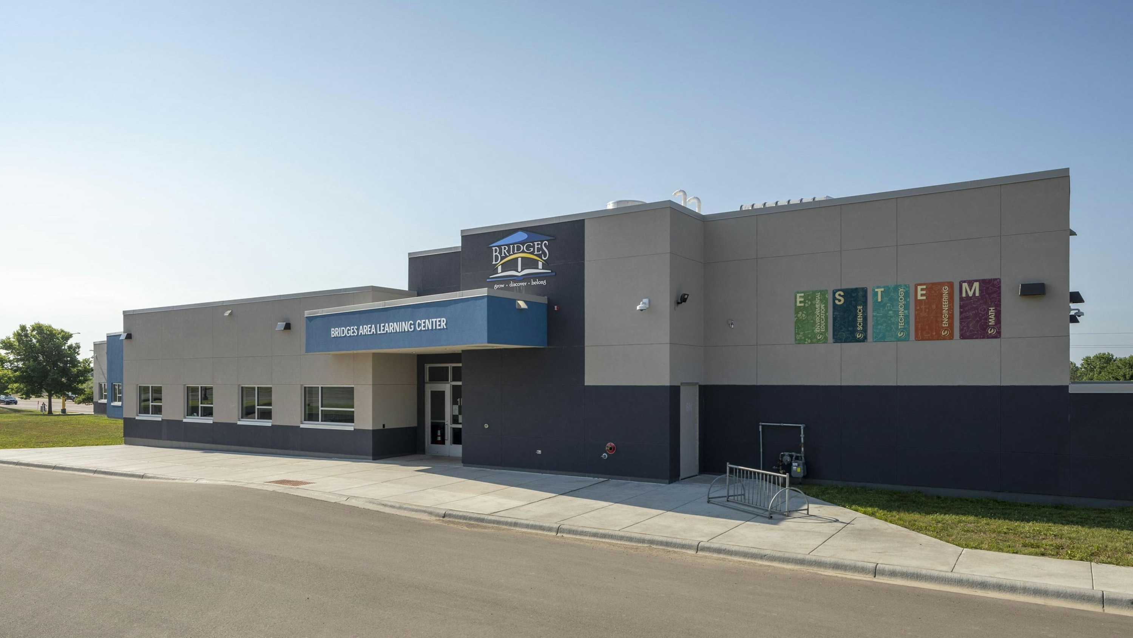
Following a District-wide referendum, Prior Lake-Savage Area Schools identified several areas that they hoped to expand and improve on. One was the District's alternative learning center (ALC), a program that provides additional education options to students who are more successful in a setting that provides additional staff attention. With the lease expiring on its previous ALC space, the District understood that it was time to develop a permanent home for the center. The District partnered with Wold Architects and Engineers to develop its new facility, Bridges Area Learning Center.
Students in an ALC often work best in an environment that includes individualized elements. Thus, our team focused on creating a flexible space dedicated to the individual needs of each student. The facility contains seven learning studios that shift in size for different classes and functions. On top of the learning studios, the facility also includes a maker space that facilitates art, home economics, and other creative courses. In the center of the learning wing is a commons area that provides a relaxed environment for students. The commons directly connects to the cafeteria, which functions as a dual-purpose area. Included on one side of the cafeteria is an outdoor space for classes, which also increases the amount of natural lighting. These elements, and many others throughout the center, help create a calming and safe environment that promotes flexible learning.
Completed in the fall of 2019, Bridges Area Learning Center provides a level of unique flexibility to its students (grades 9-12), who often learn better in a setting where they can receive extra attention. Teachers in these facilities are passionate about providing learning options that help each student, no matter their learning preferences. A common issue our industry sees is ALC students learning in spaces that are not purpose-built, but rather spaces that are leftover in the community. Through collaboration with our team and the District, we designed an economically efficient space that is adaptable to addressing staff and students' needs.