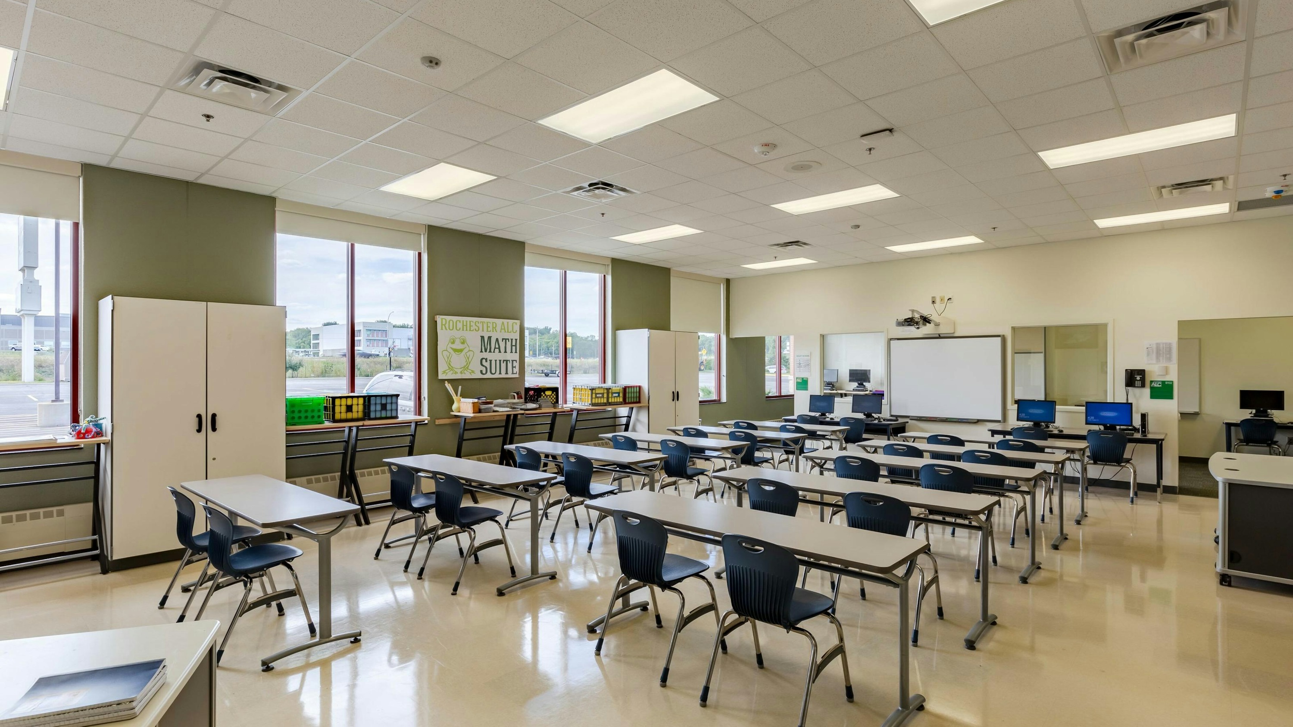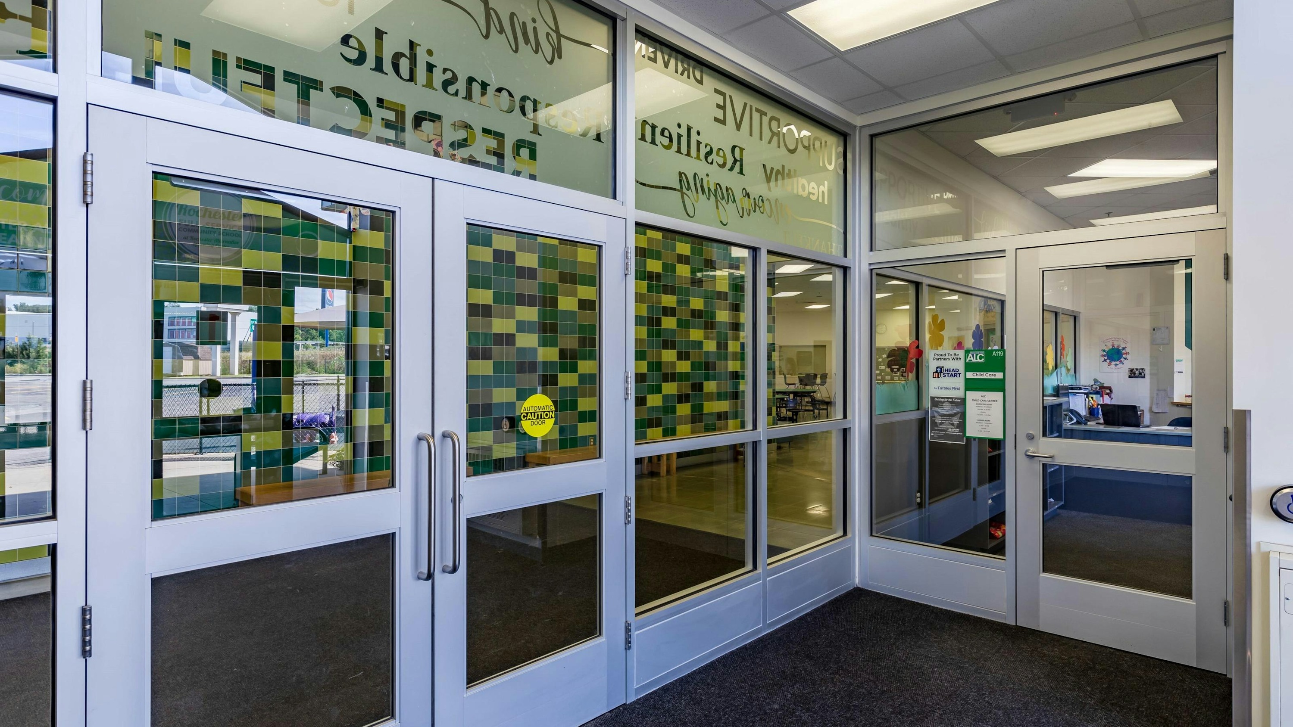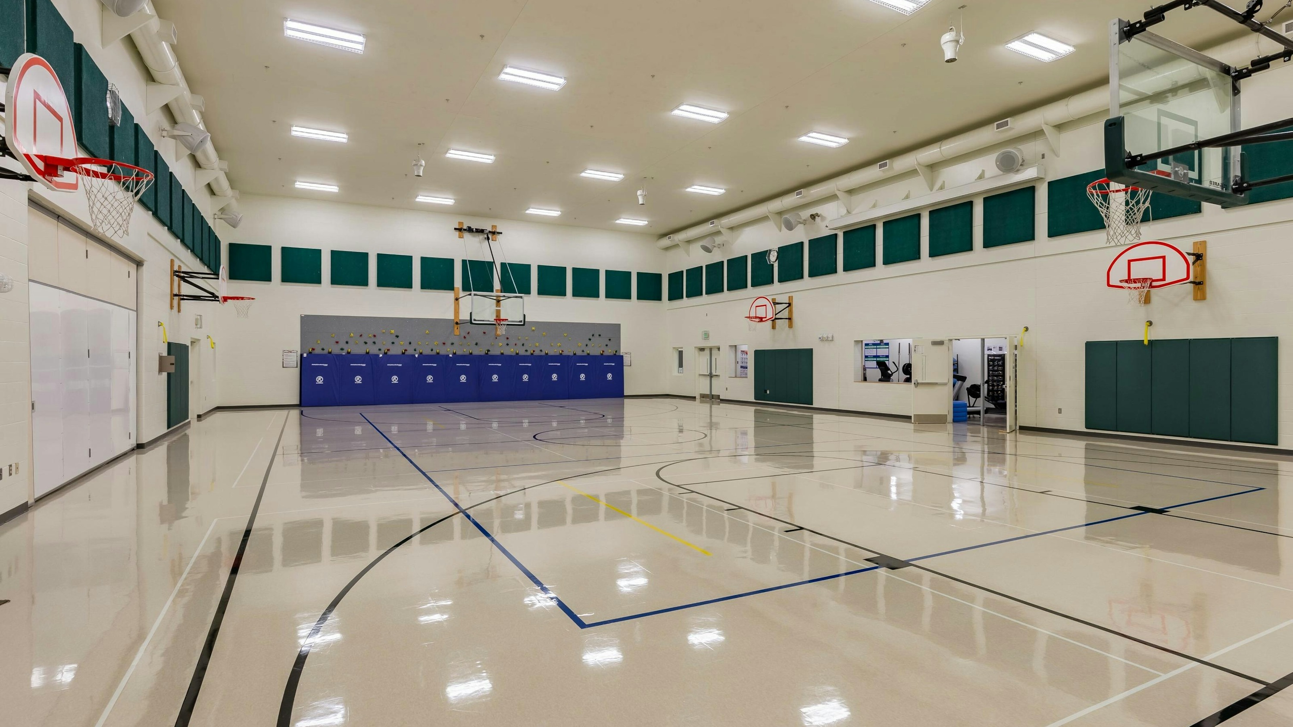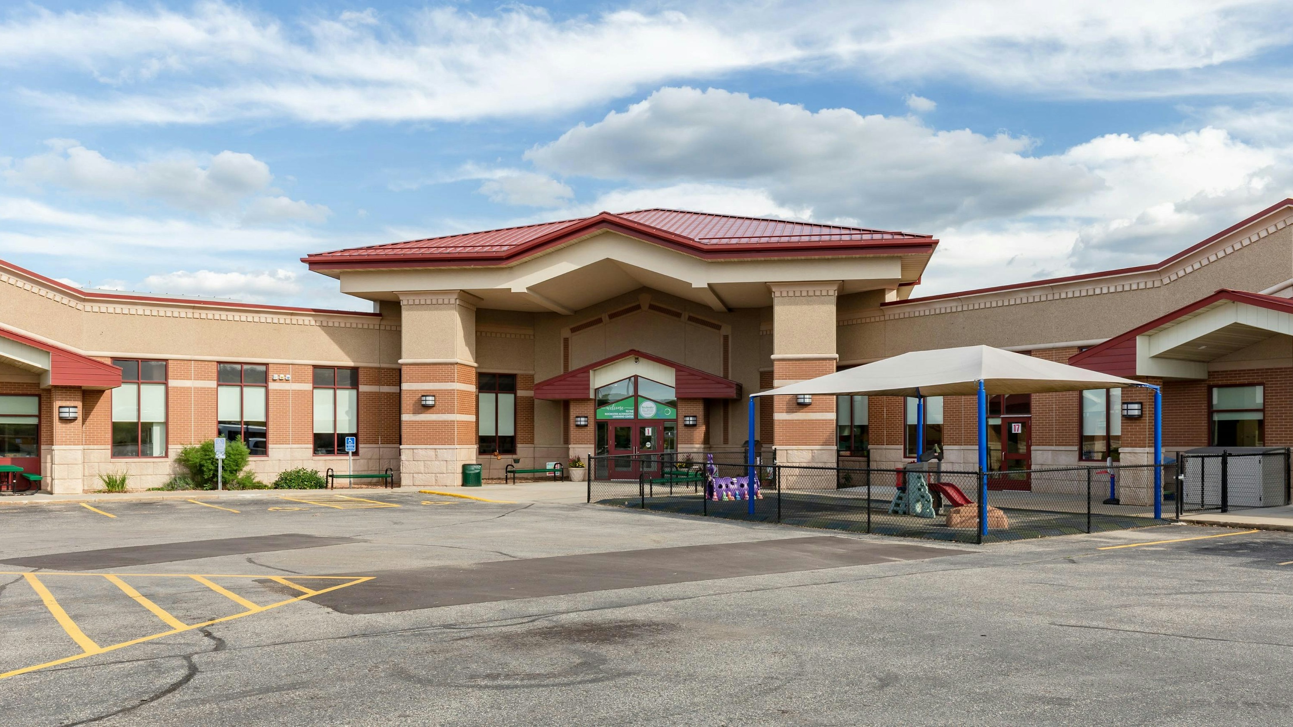



Rochester Public Schools was able to purchase a shell building built only four years earlier for their alternative learning center (ALC). At just over 54,000 square feet of unfinished space, it provided the opportunity for an ALC program custom-designed to meet the school's needs.
The only caveat was that the design team would only have six weeks to take the project through design and construction drawings for bid. Wold met the schedule's challenges and designed a truly innovative school for the student population.
One of the building's guiding principles was that it needed to consider alternative, non-traditional styles of education to align with the student's learning styles. The design team envisioned smaller seminar rooms, independent study areas, and open student-to-student collaborative and team areas. The organizational concept is a commons space rather than corridors to allow students the flexibility to work beyond the classroom walls and outside of typical school hours. Seventh and eighth grade rooms are secluded from the 9-12 population with a dedicated outdoor learning environment. Learning studios are grouped by subject style with adjacent support spaces such as conference rooms and independent learning areas. A separate educational service center (ESC) provides continued technology learning opportunities for students currently working full-time.
For many of the students, the building provides a vital community connection, including an on-site clinic, day-care center, food pantry and shower facilities for homeless students. From a design perspective, the team utilized a mixture of a professional office atmosphere and inspirational wall graphics to increase the student's sense of value and purpose and encourage the completion of their education.