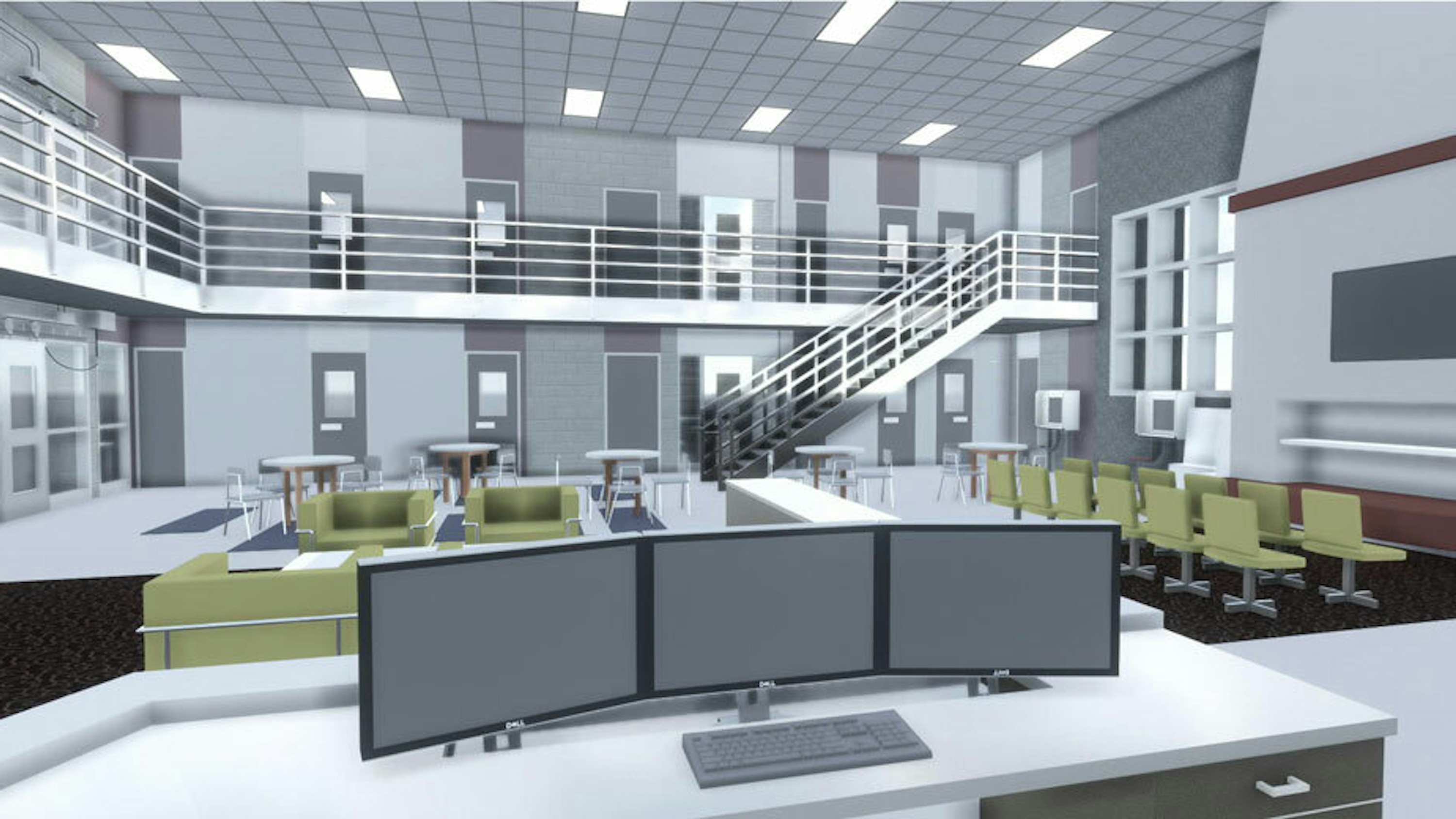
Designing a comprehensive, secure correctional facility may seem like a simple task from the outside. In reality, holding facilities, lock-up facilities, jails, annexes and adult corrections centers pose a unique challenge to designers and public sector clients responsible for detaining individuals charged with, or have been sentenced, for committing a crime.
As one of the select few firms recommended by the Minnesota Department of Corrections (DOC), Wold Architects and Engineers has forged and maintained effective design processes for these highly complex, technically challenging and process-driven facilities not only in Minnesota but across the region in Illinois, Colorado and Tennessee.
One piece of advice we have to public sector clients looking to build or renovate a secure correctional facility is to include your state's correctional department and their guidelines in the design process to ensure your building meets their requirements. One mistake we see far too frequently in the industry is spaces designed without consideration and collaboration between the client, design firm and the state's Department of Corrections or other licensing agencies. Excluding this collaboration can cause potential pitfalls that increase operational costs and potentially lower bed counts and reduce licensure levels in extreme cases.
We believe it is essential to work with firms that understand each state's correctional design and construction standards. From years of experience and familiarity, it becomes second-nature to ensure that facilities are planned in compliance and designed to meet those standards. In some cases, a trusting relationship between your design firm and the licensing agency can ease the process when seeking approval for a variance to the design standards. An experienced design team that understands these design and construction standards can devote more time to innovations that allow facilities to lower operational costs, are safer for staff and help reduce recidivism.
What are the potential risks of designing a corrections facility without understanding the rules and standards enforced by your state? Unfortunately, from our analysis of projects developed by firms that did not understand or follow design standards, we have seen design and construction issues that have hindered correctional facilities from operating as expected by the Sheriff's office. These issues include jails being unable to house inmates in spaces that are too small, have poor sightlines, did not meet the design standards in other areas or increased staffing costs because of an ineffective design layout. We have even heard of facilities that were downgraded from their expected licensure level because of design issues.
One issue we have seen is facilities that do not meet size and square footage standards. The dimensions and square footage of a cell, a dayroom, recreation spaces, programs and services, etc. must meet specific, documented criteria. If the design does not satisfy these criteria, those spaces cannot be used by the correctional facility as intended, which could lead to reduced capacity or unoccupied cells. The cell areas must be designed with clear sightlines from an officer security station or a central monitoring location to all areas where inmates will gather. Failure to properly develop the cell block could result in additional staffing costs or safety concerns for officers. The layout must allow for the efficient and safe movement of inmates and staff; additionally, officers must be able to access all cells for wellness checks in a specified amount of time.
Another consideration in jail design often overlooked is creating solutions that minimize the need for inmates to leave the housing area. This could be as simple as adding meeting spaces accessible to the housing unit that can be used for educational, counseling or religious programming, or can be as complicated as designing housing units that can be expanded or reduced as the jail population changes. Other simple ideas that can be overlooked include adding nourishment stations in the housing units and janitorial services so that inmates do not have to travel outside of the unit. A firm less experienced with designing these highly technical facilities may fail to consider these crucial yet straightforward design elements, requiring the correctional facility to increase staffing, which is by far the most expensive long-term cost to jails.
Failure to meet correctional facility standards or seek a specialized project variance can result in a building not achieving the desired licensing level. For example, a downgrade could mean the facility goes from a 365-day holding facility to a 90-day holding facility. Decreasing the amount of time a correctional facility can hold an inmate effectively requires the Sheriff's office to rent bed space in another facility. This can also require the transportation of inmates from these remote facilities to court facilities located where the crime was committed while you are still operating an inefficient jail in your county. These factors increase operational costs for bed rental, vehicles and staff, while potentially creating risks that could have been avoided.
You can read the full white paper article here.