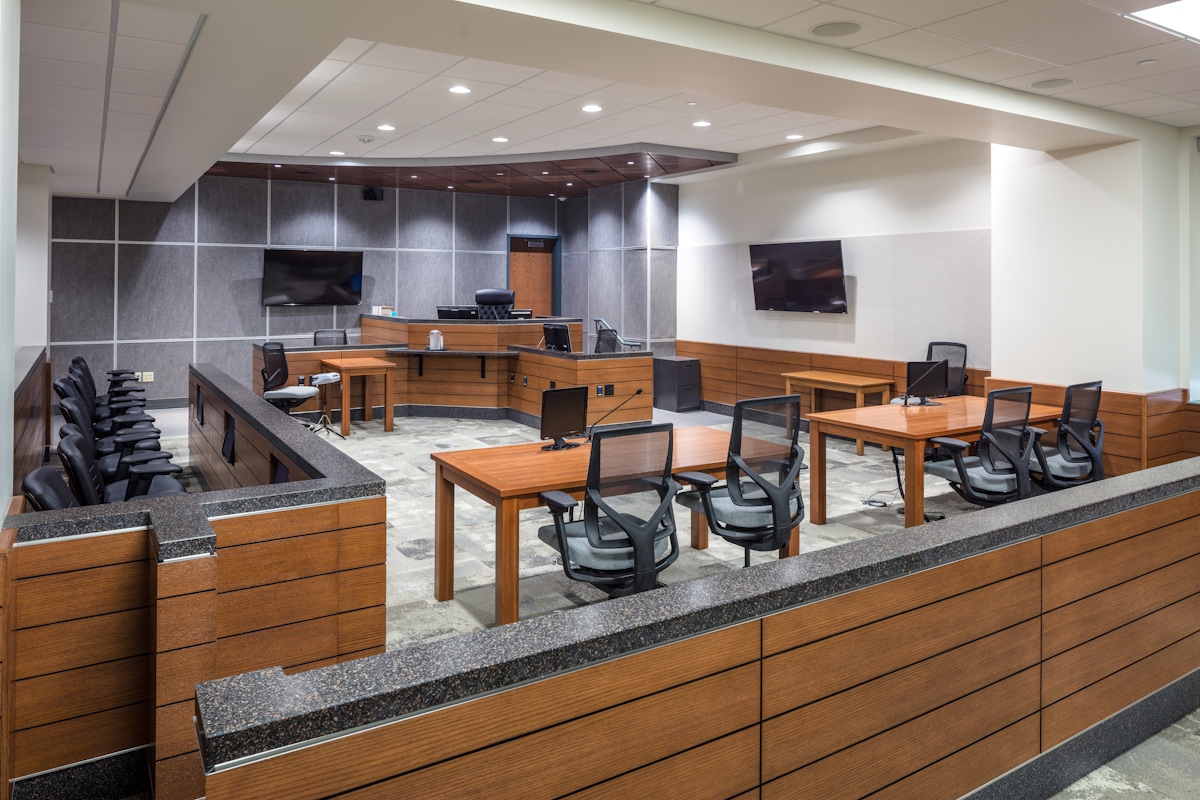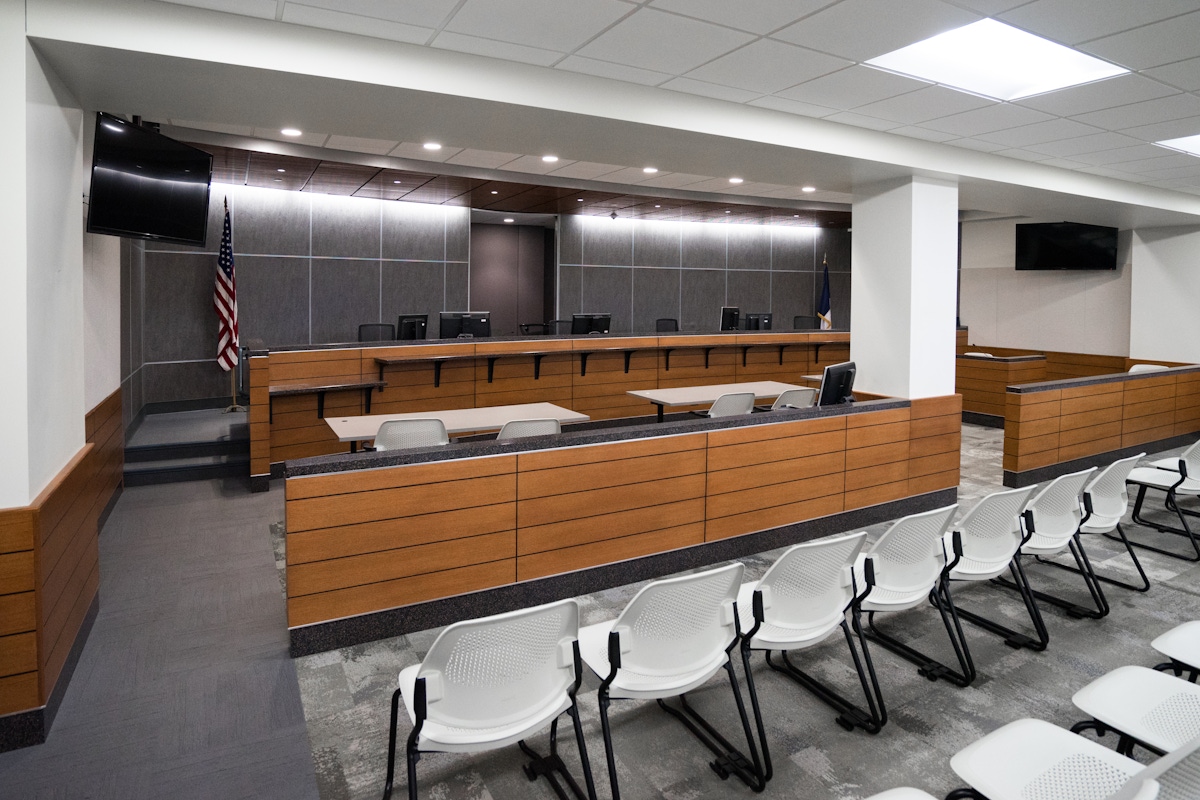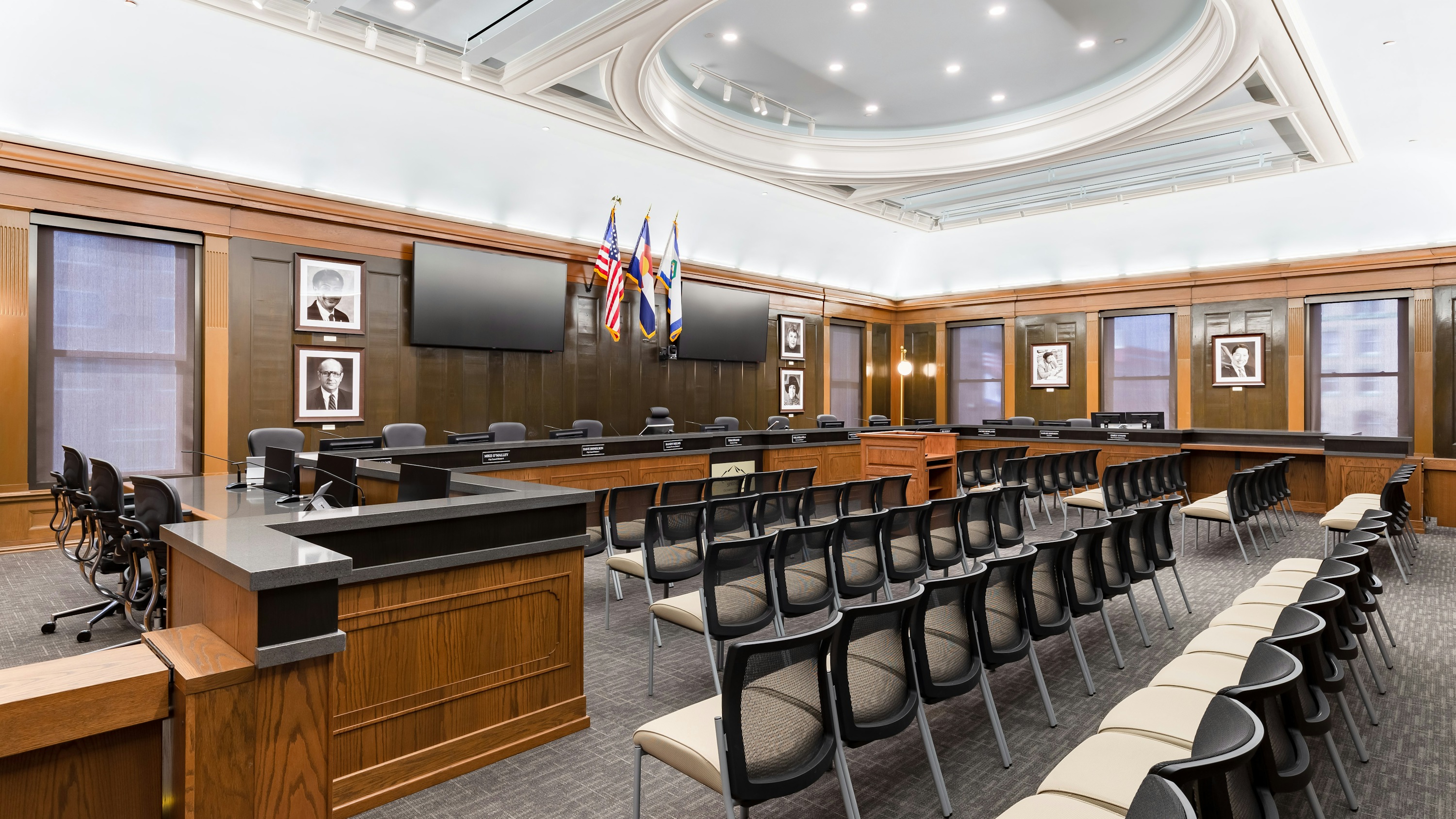
Justice facility design is an integral part of the legal process. As a leader in government architecture and a top 10 Justice Facility Sector Giant according to Building Design + Construction, we take pride in having worked with a variety of organizations across the nation to provide public sector facility infrastructure that is both reflective of each community and functional in serving the community’s needs. The architecture and design of judicial buildings involves many considerations, whether that be maintaining historical integrity, emphasizing impartiality while maintaining a safe and secure environment or ensuring inclusivity and functionality for all users. Regardless of the ultimate goal, our team makes it a priority to create supportive environments that make a difference in the communities we serve.
We recently chatted with Roger Schroepfer, a principal in both our Colorado and Illinois offices with expertise in government facility improvements, to discuss considerations for judicial facility design, how facilities are evolving in today's society and how Wold is making an impact in communities across the country:
Innovation often involves a certain amount of risk-taking. Therefore, judicial facilities may not be the ideal projects for testing new ideas. That’s why our team puts our most innovative ideas into judicial ‘like’ spaces, such as council chambers or boardrooms, which have some of the same functionality as a courtroom but provide more flexibility. New ideas or ways of thinking require an intense vetting process with the owners that entails additional meetings, acute listening of procedural practices, utilizing virtual walkthroughs or even building full-scale mockups of systems or spaces prior to implementation.
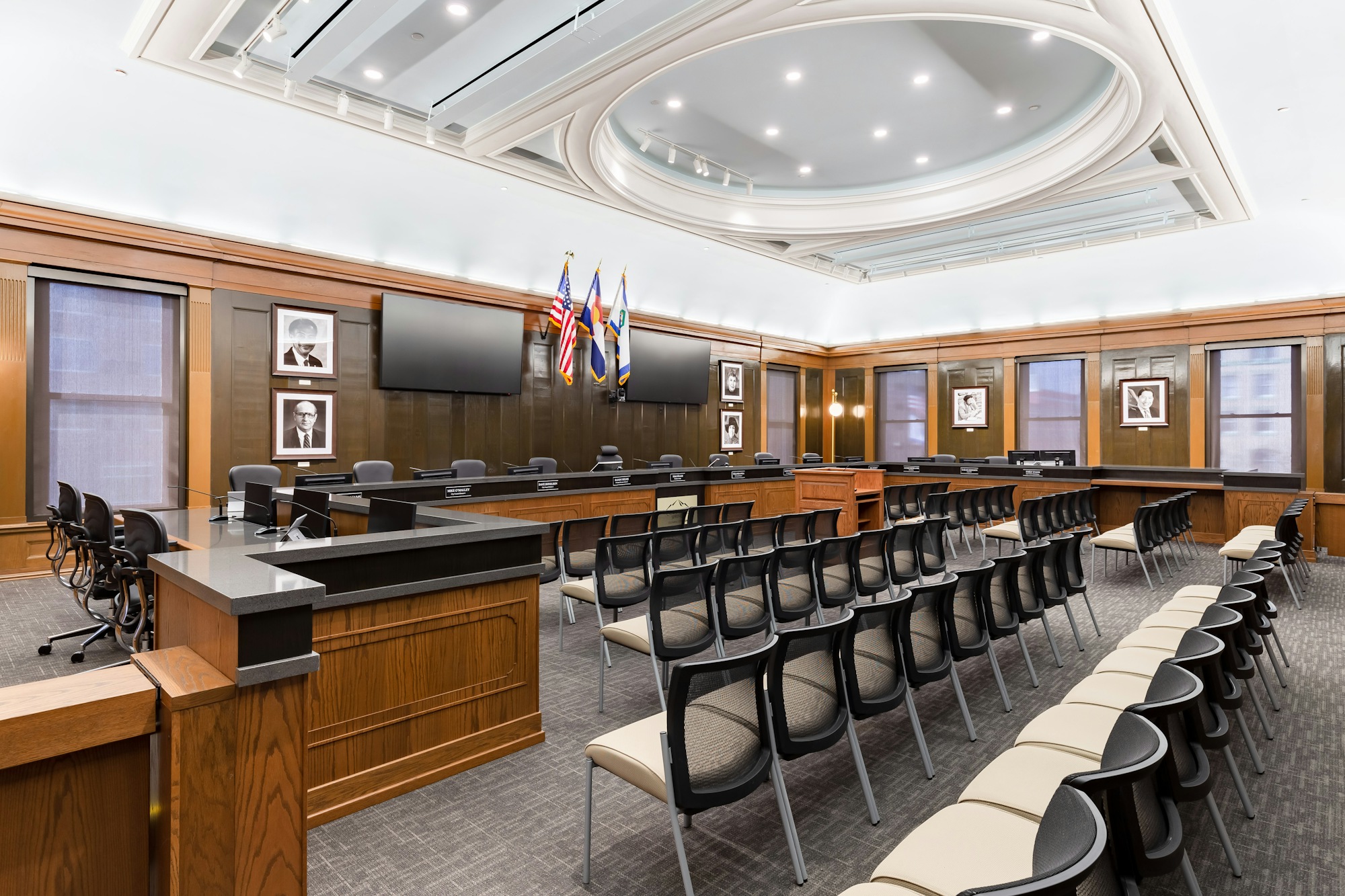
We’re seeing many opportunities in LED lighting technology and natural daylighting to support creating an appropriate and comfortable courtroom setting. LED fixtures and lighting controls allow for setting up preset scenes where you can control the lighting focus of the room on the judge or witness box and adjust the color variance as desired. For example, using cooler (white) lighting over the jury box will promote alertness, while switching to warm (yellow) lighting over the gallery will create a calming environment. Another desirable lighting effect is introducing natural daylight when possible. At the Washington County Courthouse for example, we borrowed light through high interior windows to allow natural light through adjoining spaces. This is an effective way of gaining daylight and still controlling direct sunlight to avoid unwanted glare.
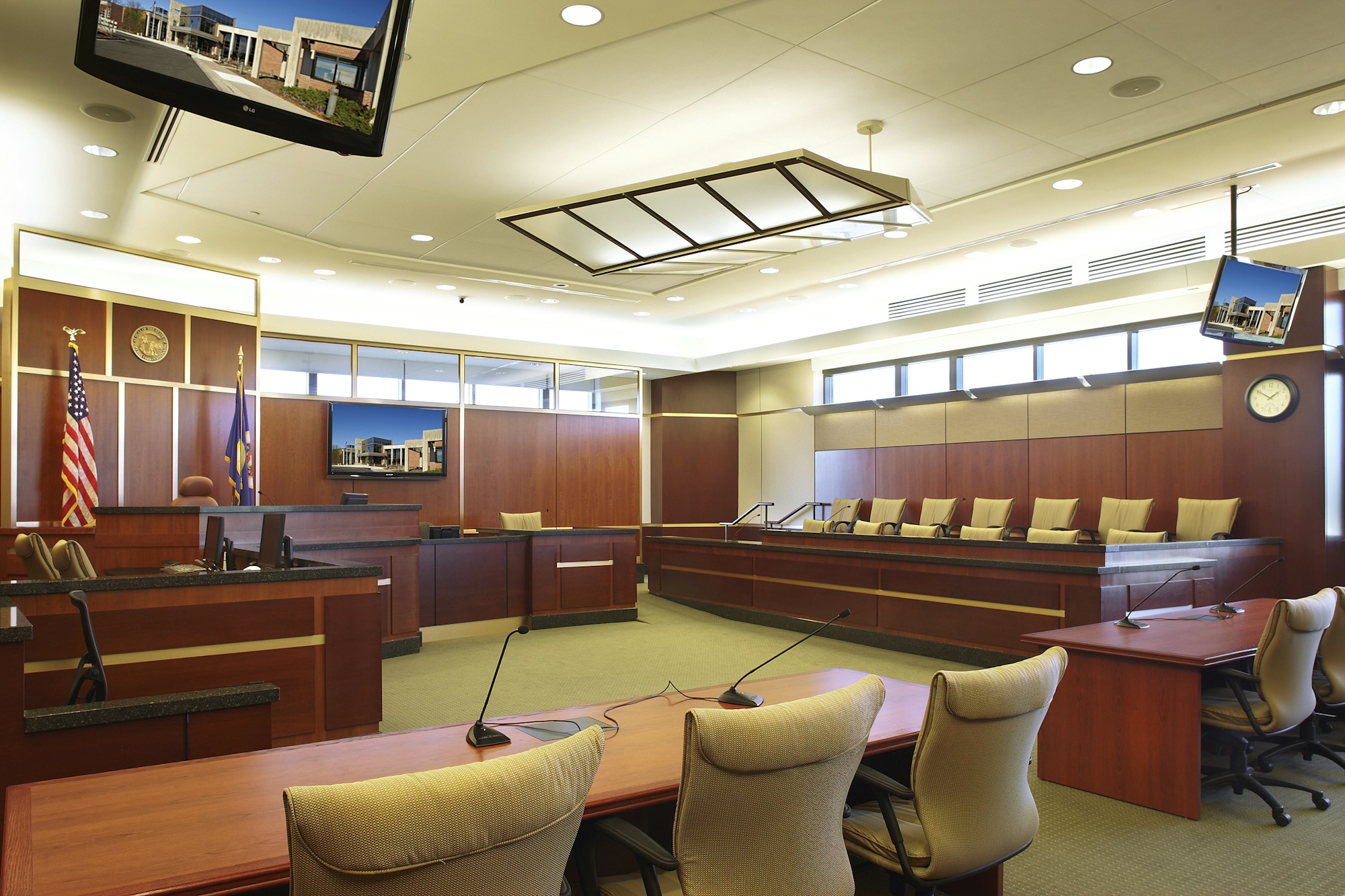
We have all had to rethink how we work and how the judicial system also needs to adapt to keep the judicial process moving and continue its service to the public. Before this shift in requirements for social distancing, judges rarely considered virtual courtrooms as a desirable or viable solution but were forced to implement digital solutions to continue the courts’ duties. There are certainly limitations to virtual court proceedings, but AV technology has rapidly evolved and continues to improve the experience of participants. The best early implementation of the virtual court was for first appearance or arraignment hearings, where proceedings were quick, and the detainee could appear virtually from a secure setting. Virtual courtroom proceedings have since saved counties operational costs because there is no need to transport detainees from the jail to the courtroom and additionally lowered the security risk for all involved.
The greatest challenge in renovations of courthouse facilities is the inevitable impact on the speed or operations of the judicial process. Even renovating a single courtroom can impact case scheduling and disrupt the docket. This can also lengthen arrestee detainments, which puts additional strain and cost on the correctional system. A well-strategized phasing and court disruption avoidance plan is critical, and starting the dialogue with users early in the planning process allows them to be integral to the solutions and provides more understanding of the disruptions that may occur.
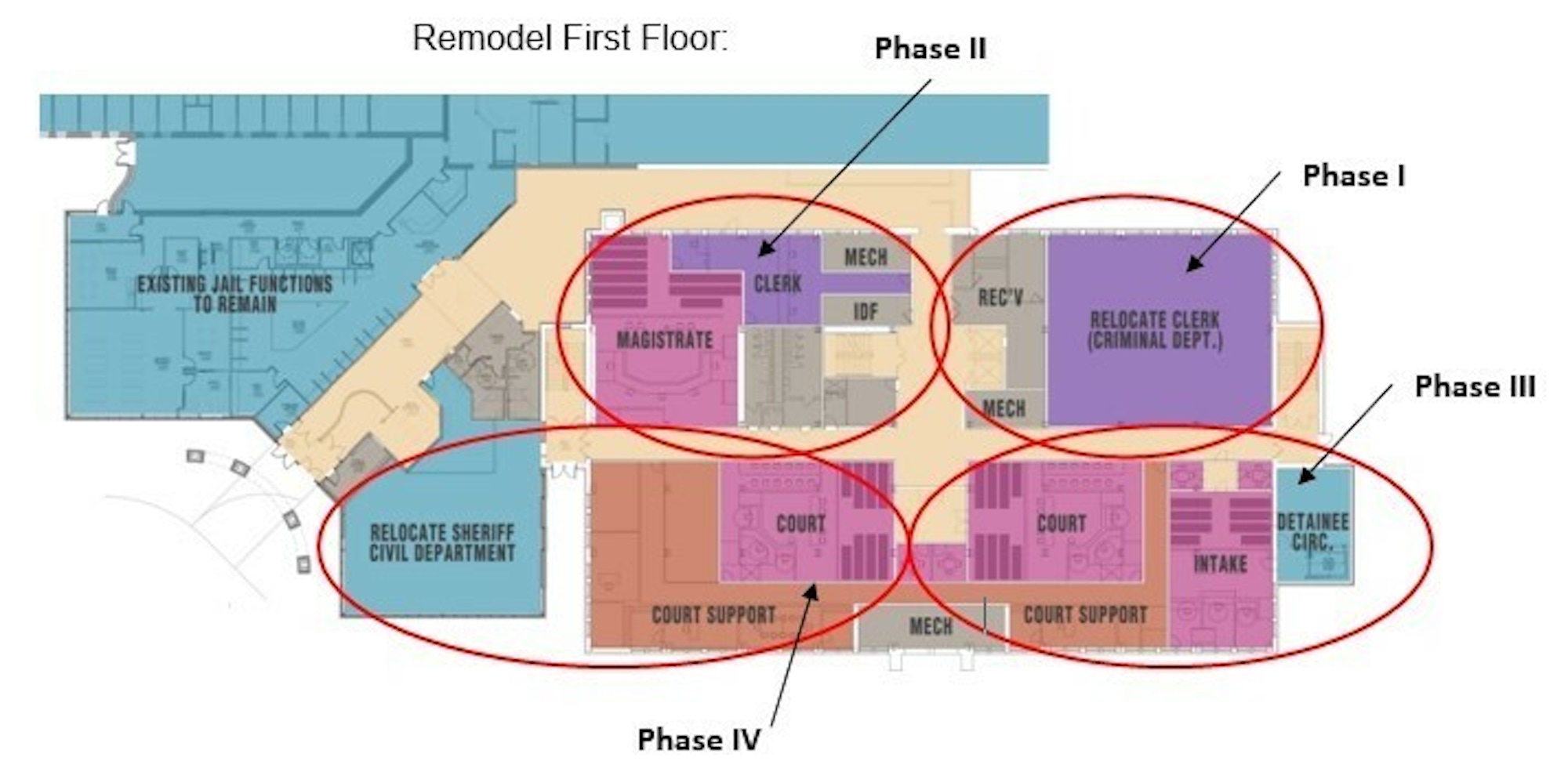
The most impactful judicial project I have worked on was the renovation of a multi-story courthouse in Scott County, Iowa. The courthouse was originally constructed in 1955, and the complex, multi-phase project challenged us to find creative solutions to develop additional courtrooms within the same fixed square feet. The columns in the existing building were not in ideal locations for renovation, and the limited floor-to-floor height impacted the ability to implement the standard volume or courtroom ceiling height along with the ability to integrate updated HVAC systems. One of the new courtrooms in this renovation was a high-volume magistrate courtroom strategically located near the main entrance to reduce the amount of people and congestion within the main courtroom area. The new magistrate courtroom also included an adjacent, remote clerk’s desk that was accessed as you exited the side of the courtroom, which made it easy for individuals to pay fines quickly without needing to traverse to other areas of the courthouse.
