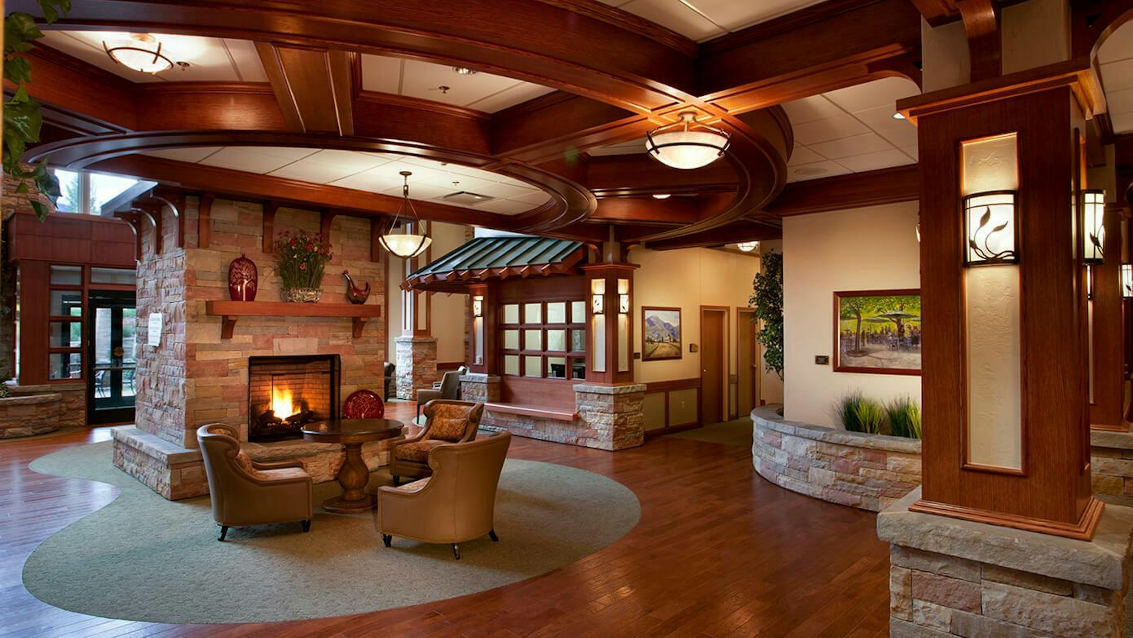
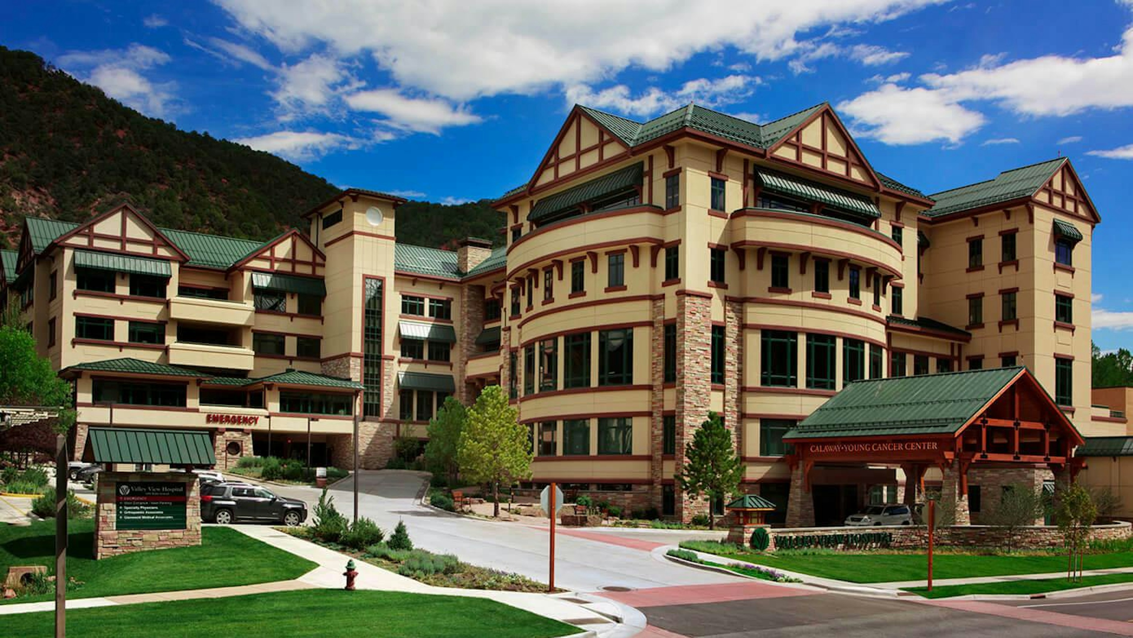
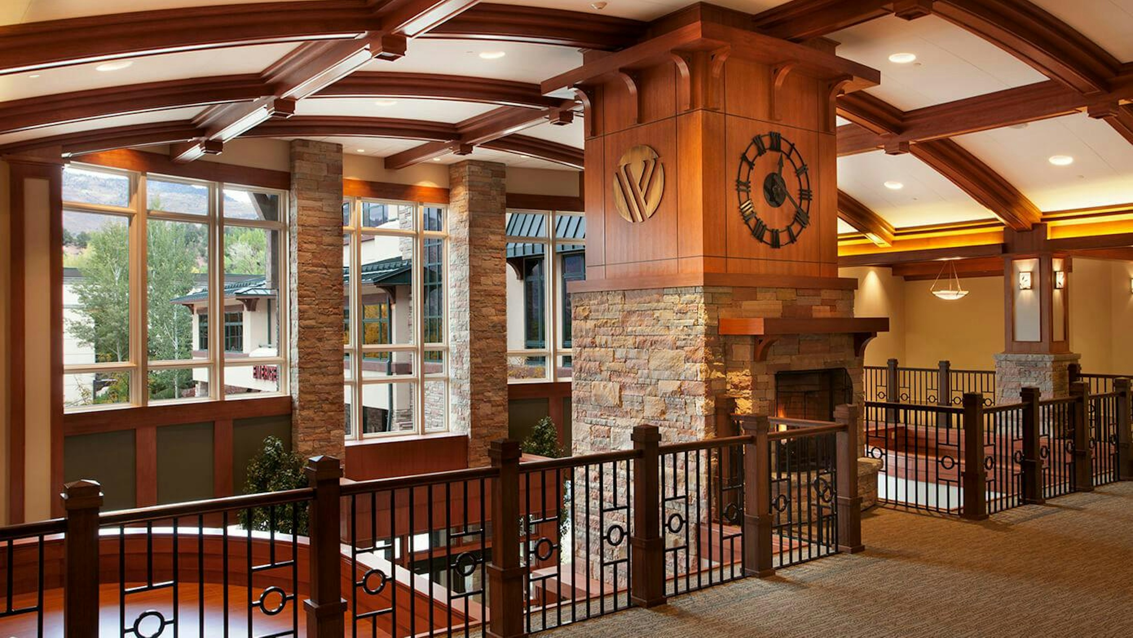
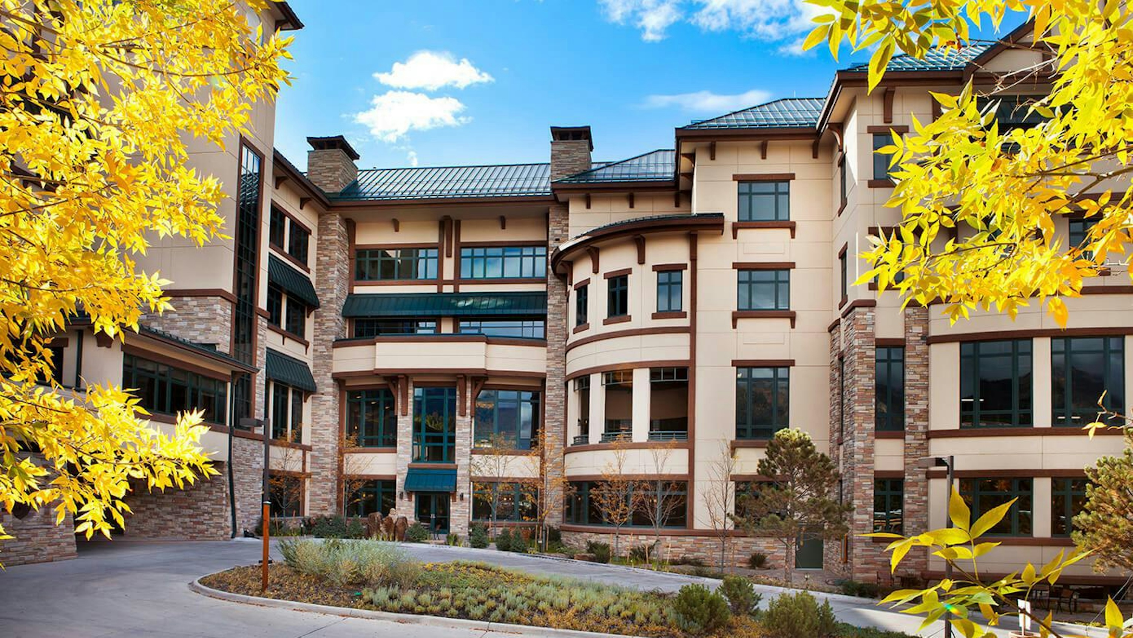
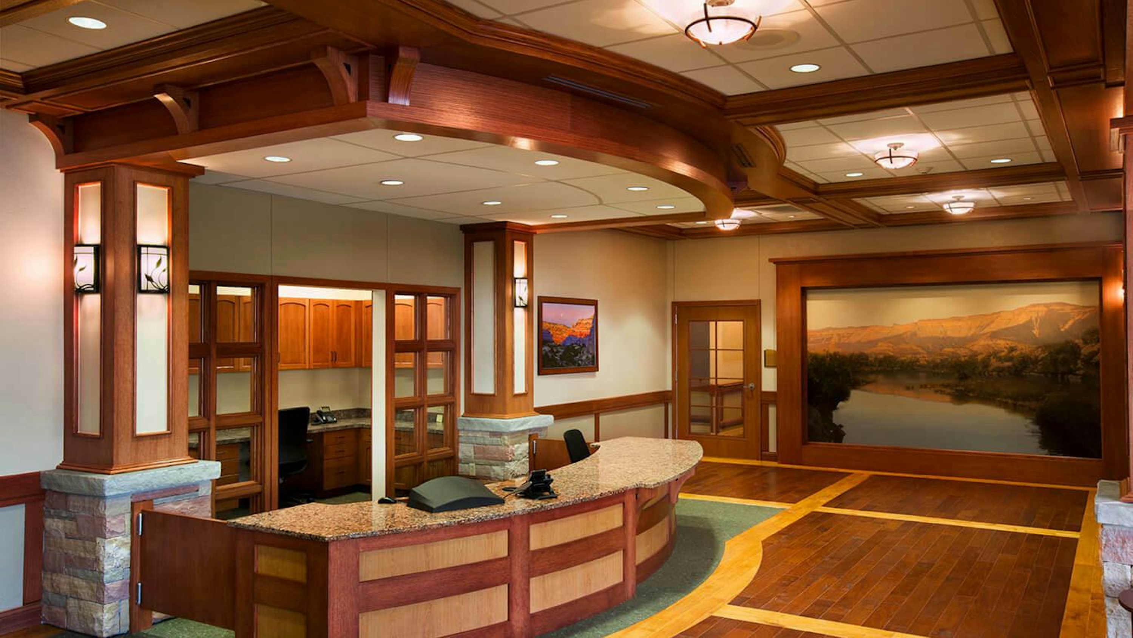
Valley View Hospital desired a long-range Master Plan that would allow them to replace and enlarge the existing facility. With limited options for additional land plus the ever-present debris flows from the mountains east of the hospital, the challenge was to offer a phased plan of construction that would allow departments to grow in affordable increments. A six-phase plan was adopted, encompassing 321,000 sf. All major patient care departments were addressed in 10-year projections and phased to conform to existing needs. When all six phases were complete, three distinct entrances at the ground, first, and second levels were established as a result of the major topography changes.
Phase I included a new first-floor Imaging Department with dedicated trauma imaging unit adjacent to a new emergency department with 13 exam, treatment, and trauma spaces. A 40’ helipad was added immediately outside the main emergency entrance. The ER is also designed to overflow into the adjacent departments in a disaster mode. The second floor featured a main entrance and the Family Birthing place. which included five labor, delivery, and recovery (LDR) rooms, one C-Section, and 11 post-partum rooms. In keeping with the Planetree philosophy of Patient-Centered Care, comfortable family rooms with fireplaces and nourishment areas with cooking capabilities are provided.
For phase II, 24/7 operation was maintained while a new addition and renovation created all new integrated operating rooms (OR). Demolishing old rooms allowed for a new 12-bed post-anesthesia care unit (PACU), new staff lockers, toilets, and lounge. Ambulatory Surgery Center (ASC) holding rooms were renovated and new rooms were added. The Cardio-Vascular (C.V.) Lab and Intensive Care Suite included two C.V. Lab rooms with central control, four pre-post recovery rooms with toilets, four step-down patient rooms, and six intensive care rooms. A large family waiting room is located adjacent to the suite and separate waiting rooms are provided on the interior of the suite.
Phase III added The Acute Care Unit (ACU) with 33 private patient rooms, including 3 larger family-centered rooms. The unit is served with a main nurse’s station, with five sub-stations around the unit. The ACU has three family rooms to provide families comfortable space to relax while they are visiting patients. To provide families with more comforts of home during their stay, they have a full kitchen to prepare meals, and a family dining room.
Phases IV, V, and VI consisted of interior renovation of the remaining hospital portions, a new loading dock with relocated materials management, and demolition of a portion to make room for the Cancer Center. This state-of-the-art cancer space is highlighted by a two-story atrium with access to dining facilities and a healing garden. The architecture is non-institutional and represents a “health mountain resort” environment.