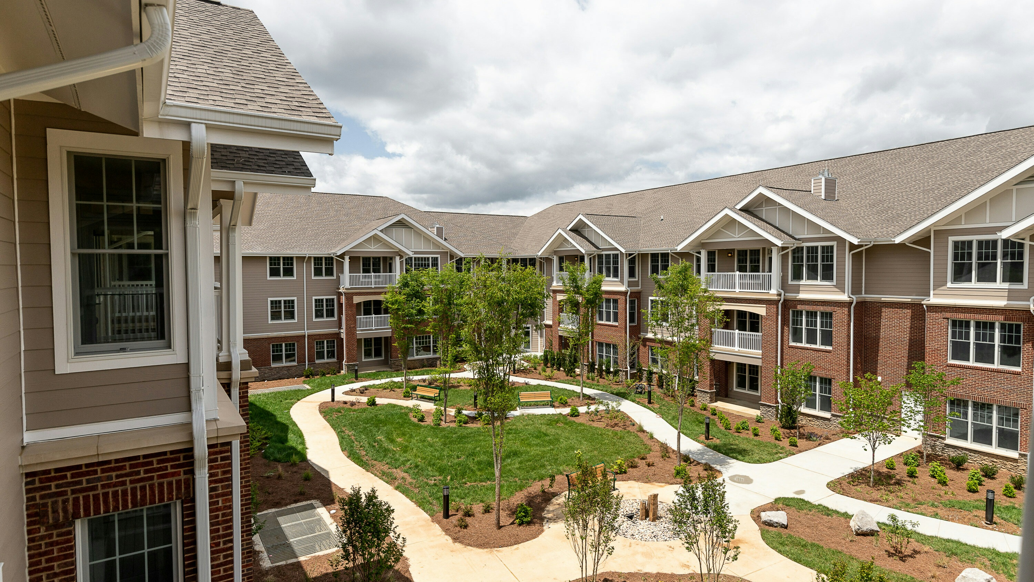
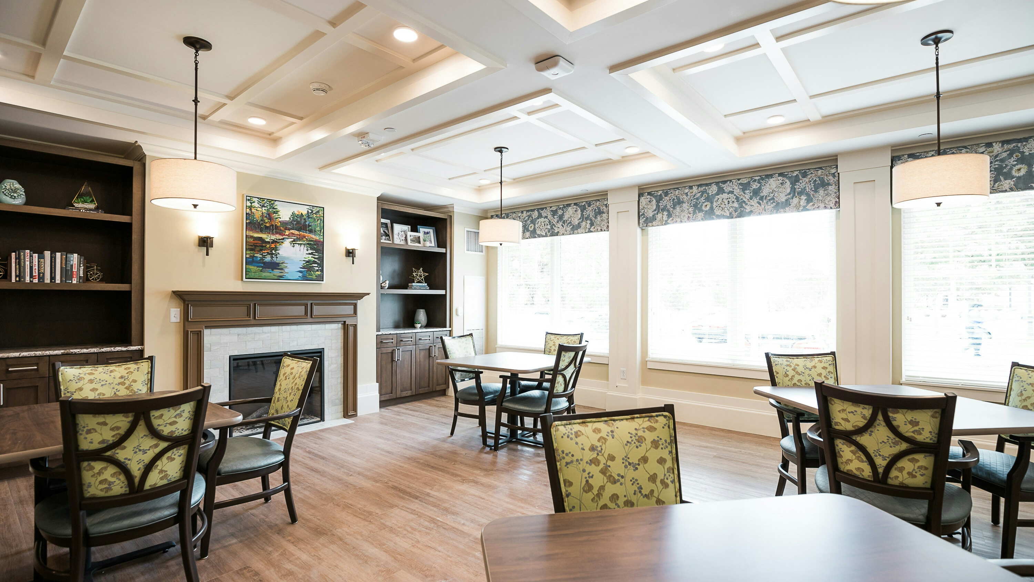
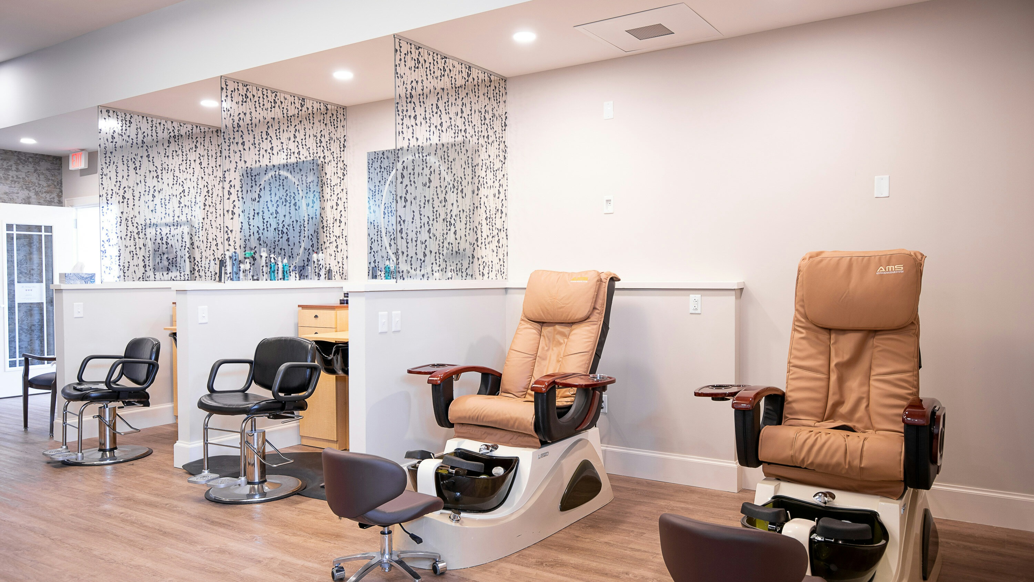
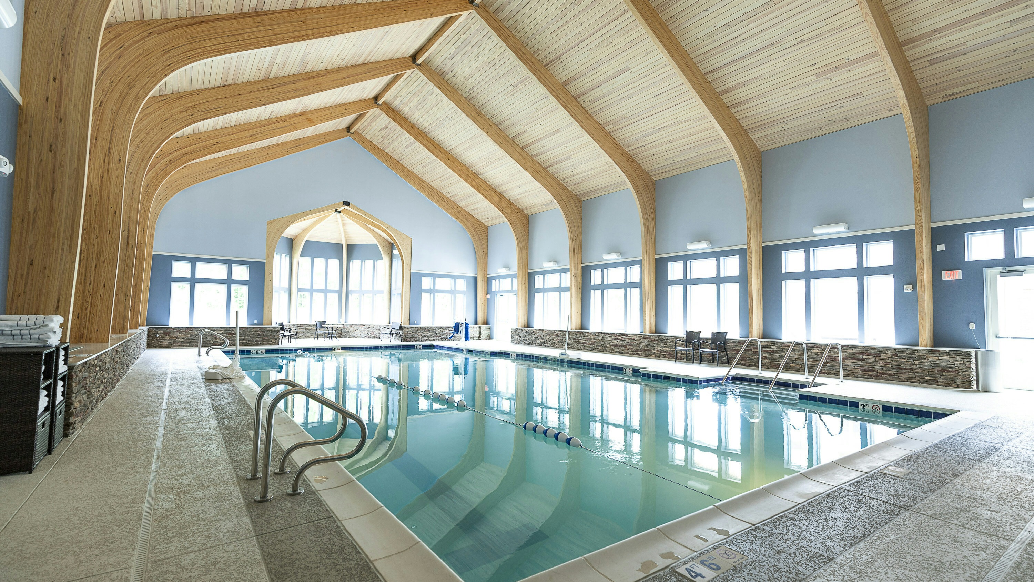
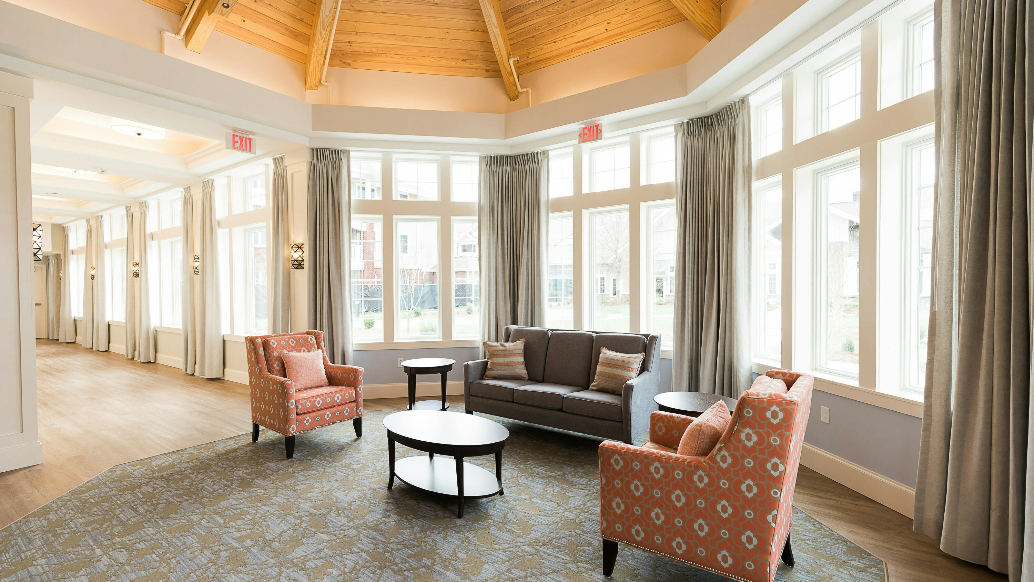
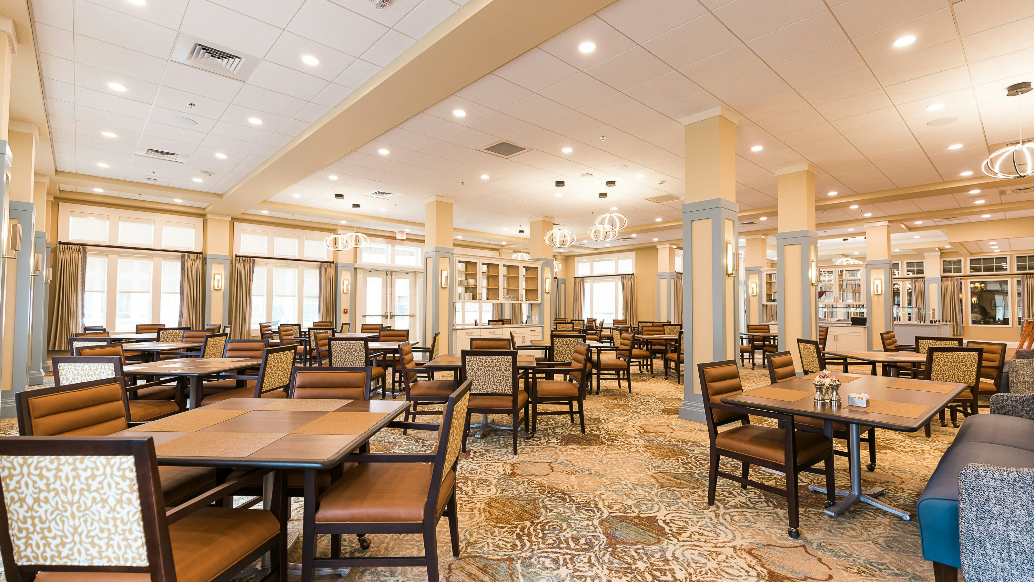
The Heritage is a Senior Retirement Community located on a 48-acre site in Brentwood, Tennessee designed for the active senior. Wold was initially hired to be the onsite architectural representative during construction of Phase I. Subsequently, we obtained the civil and surveying services for Phase II and architecture for the Phase III addition of 28 skilled nursing rooms and eight memory care nursing rooms. The campus through Phase III was composed of independent living buildings, villas, garden villas, commons area/clubhouse, and the skilled nursing facility. The villas include independent residences and duplexes, and the garden villas include eight individual units each.
Wold provided civil, architectural, and structural design services during phase IV to design an additional 260,000 square-foot of space consisting of four different buildings all connected through corridors and walkways. These structures are consist with the Redbud Independent Living Building, the Auditorium and Maintenance Building, Assisted Living Building, and The Healthy Life Center. Additionally, the courtyard between the commons, New Redbud, and Healthy Life Buildings features outdoor dining, a putting green, gas fire pit, and a gas grilling station for the residents and staff.
The Redbud Independent Living Building features an underground parking lot for residents, 97 new apartments, and an outdoor courtyard with a fountain, croquet court, and commons clubhouse. The clubhouse features a library, marketing/staff offices, a grand hall, activities room, arts and crafts room, bar, formal dining, private dining, deli, bank, beauty salon, physical therapy and fitness room, and a woodworking shop.
The Auditorium and Maintenance Building features a multipurpose auditorium for meetings and events for the residents filled with large windows and electronic shades. The new maintenance area in the lower level will provide expanded maintenance offices, work areas, and storage for the campus.
Adjacent to the existing Somerfield Health Center is a new licensed assisted living building featuring eleven beds and an outdoor courtyard.
The Healthy Life Center building holds a salon, massage rooms, group exercise area, indoor swimming pool, and exercise equipment room, all with large windows and exterior doors for access to the sun area adjacent to the swimming pool.