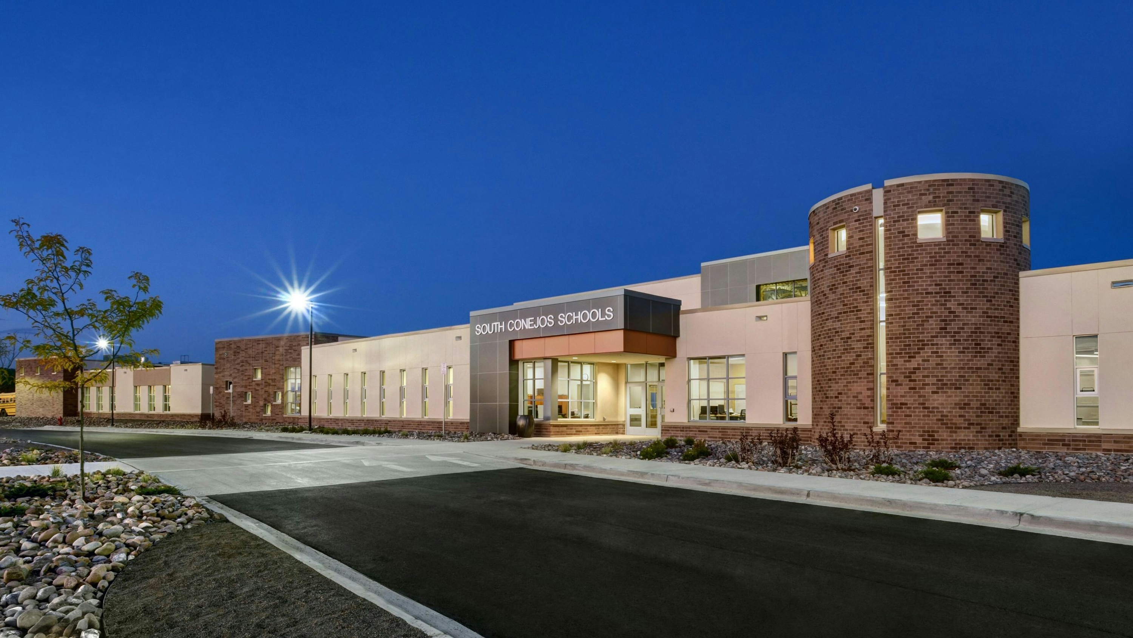
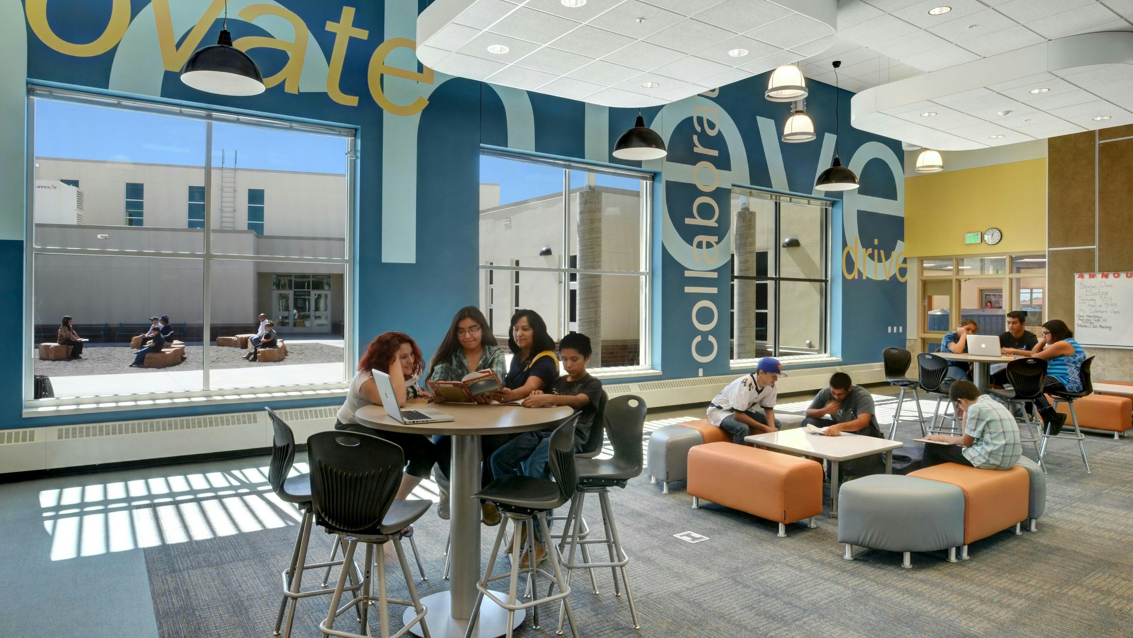
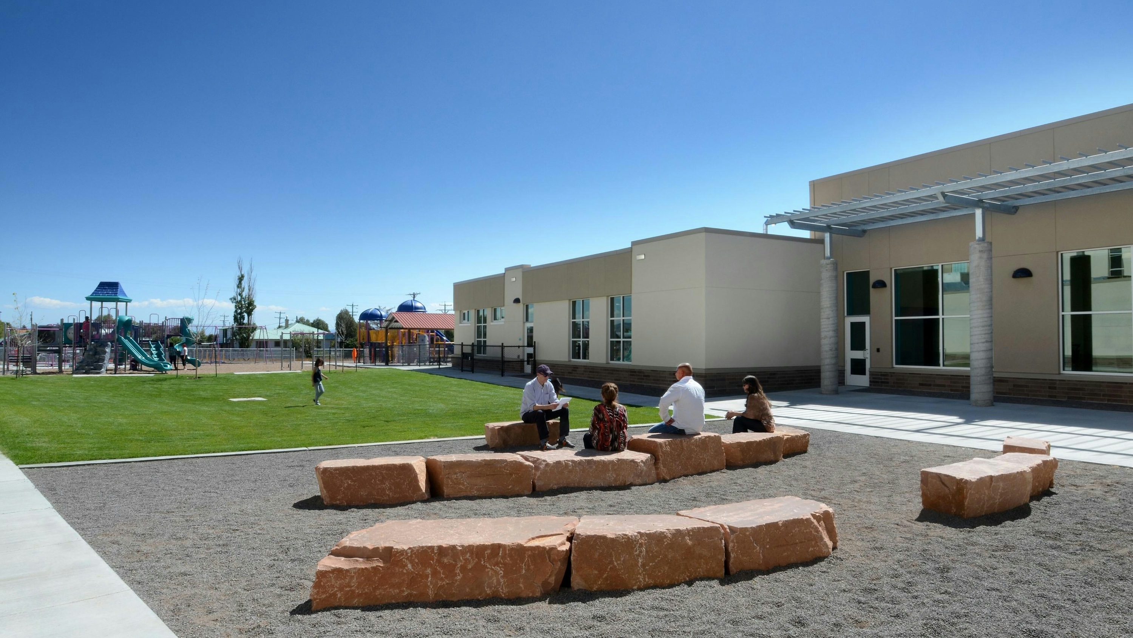
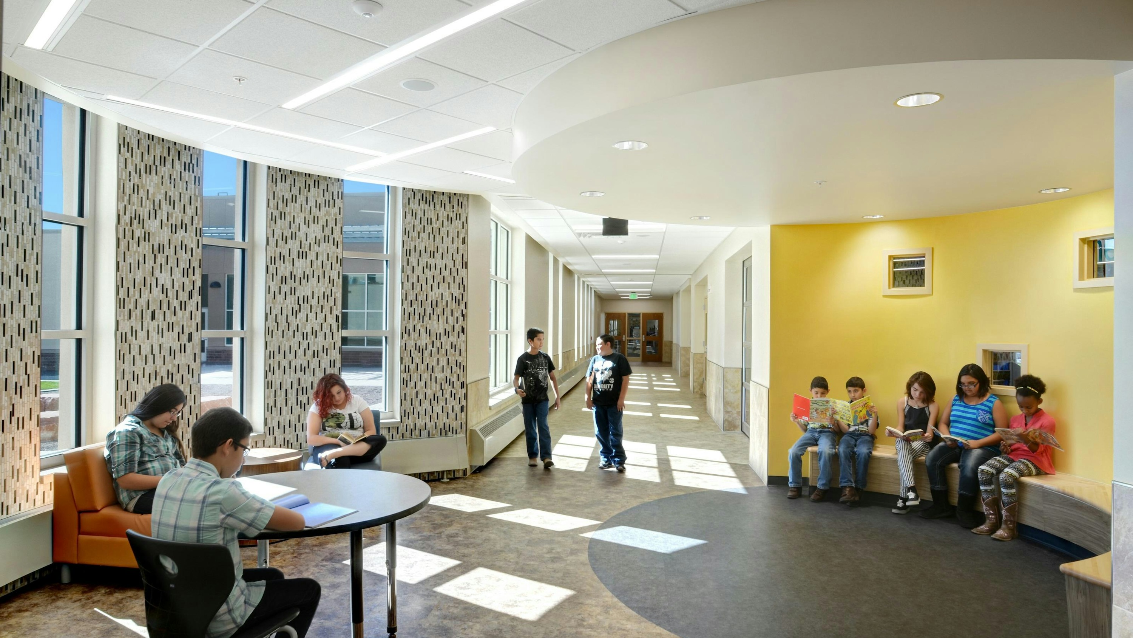
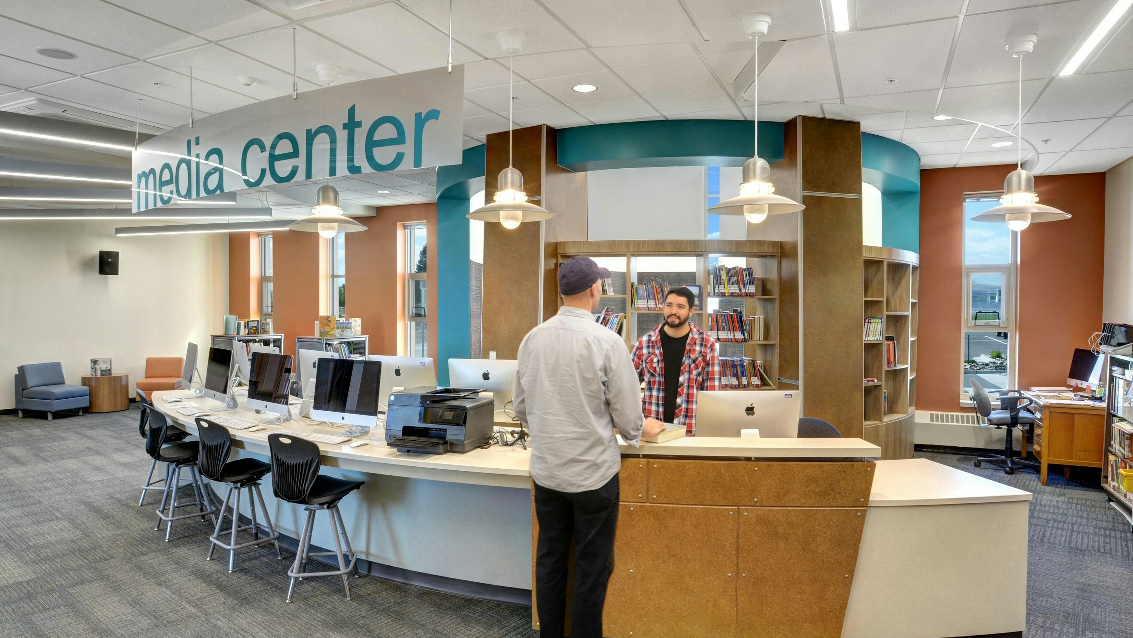
In 2013, the South Conejos School District and the Colorado Department of Education (CDE) supported funding for a new PreK-12 school facility to replace the district’s aging and inadequate school buildings. The Design Advisory Committee comprised of students and community and staff members came together with Wold to develop a school facility that allows all of the district’s students to learn and grow under one roof. The school has three distinct areas: a central zone with community functions, an elementary grades prekindergarten through fifth area, and a middle/high school grades 6-12 area. Multi-use learning opportunities are created through the building’s form and floor plan, including flexible learning areas in each classroom.
Stakeholders included students, families, educators and community business leaders, who came together to create design criteria that reflect the community’s vision to provide a full range of educational opportunities to students of all ages, celebrate their history, and provide a center for connecting the young and old. The building has three distinct areas: a central zone where the cafeteria/auxiliary gym also serves as the “Town Plaza” for large community gatherings, and two separate academic wings to meet the specialized needs of primary and secondary students.
There is a range of flexible-use and technology-enabled learning environments, along with age-oriented outdoor courtyards that incorporate physical activity and a connection to the outdoors. The media center, with its cylindrical “kiva,” is the heart of the school, serving as a hub for meeting and study.