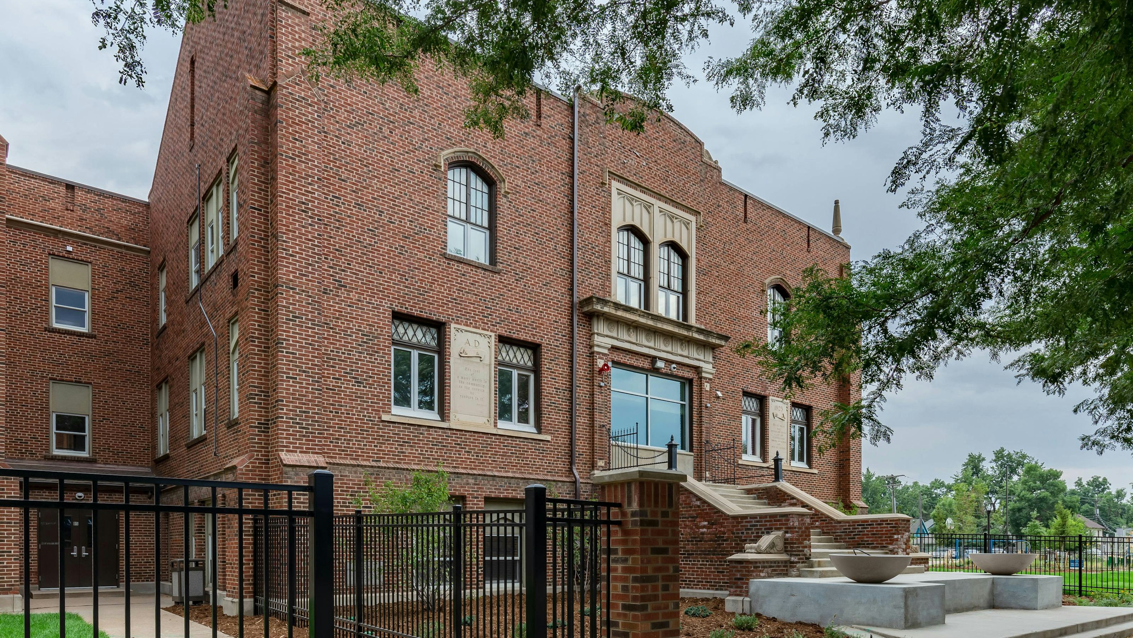
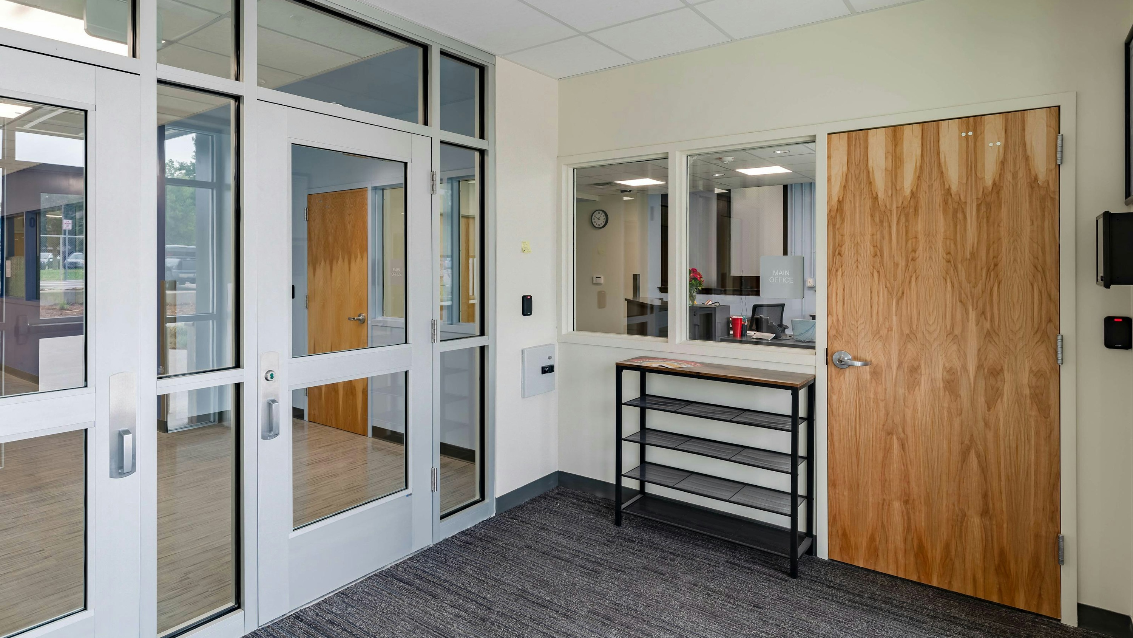
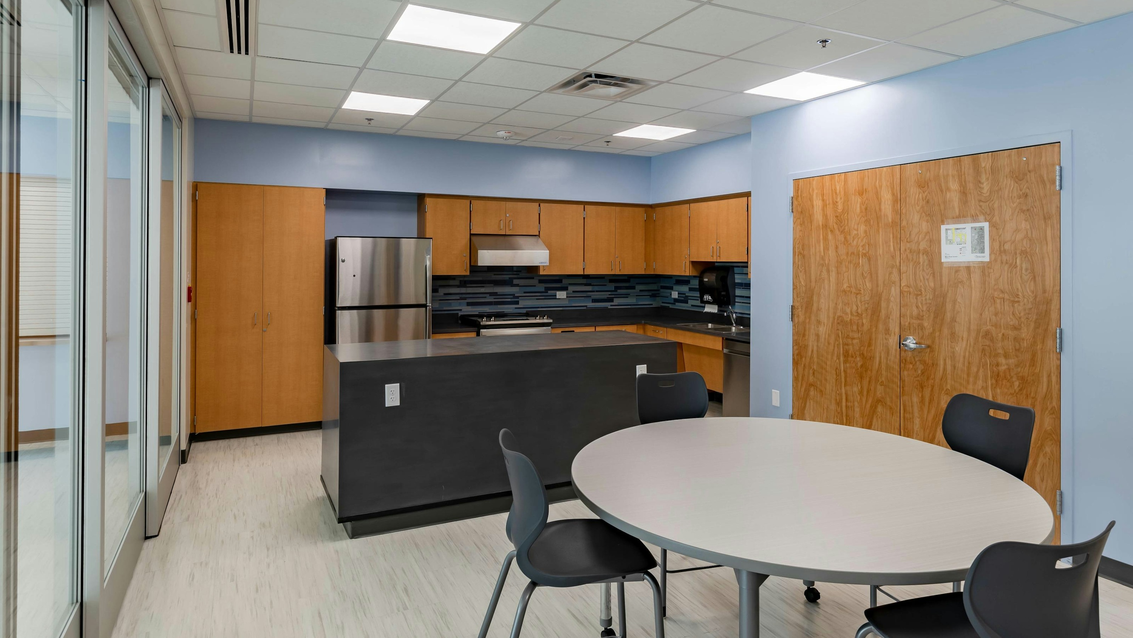
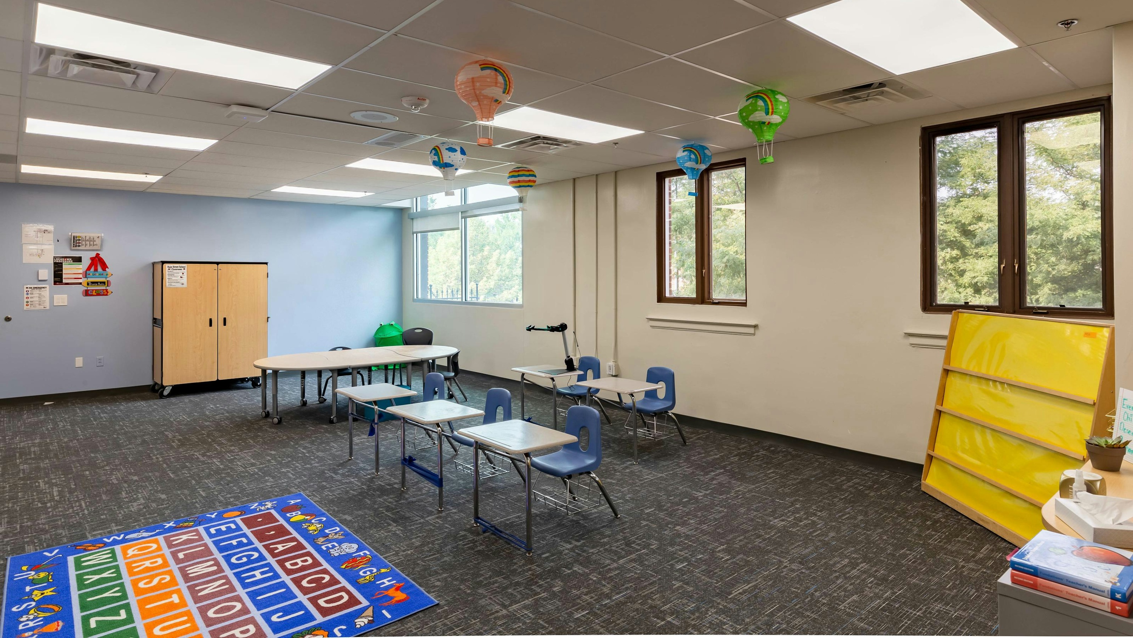
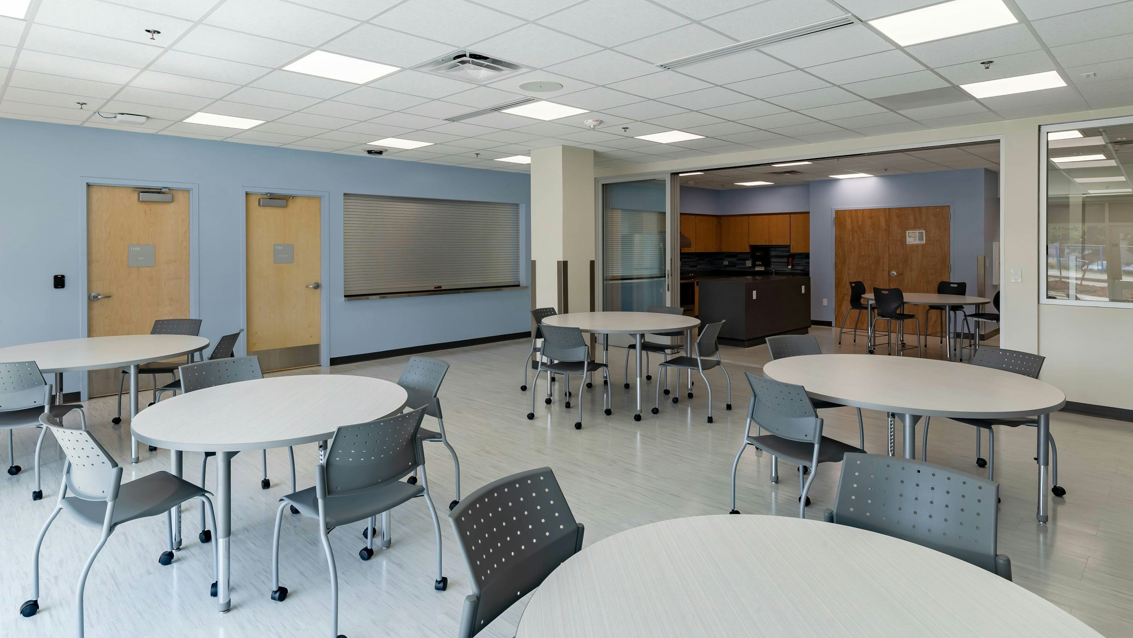
Following the passing of a bond and a grant written with help from Wold Architects and Engineers, St. Vrain Valley Schools decided to allocate a portion of its funding to renovating Main Street School in Longmont, Colorado. The building and site were home to the original Longmont High School. This revitalization intended to support a permanent home for its special education programs, equitable to other District facilities, while also preserving the former high school. Completed in the fall of 2020, the Main Street School serves as the district's home for several PreK-12 special education programs, specifically students with autism, emotional or behavioral challenges.
With the desire to create a warm and welcoming facility, and a unified sense of school community for all programs that call Main Street home, the design takes advantage of resources for the life skills program by bringing them directly adjacent to the new entry and cafeteria space. Here, students up to age 21 can participate in activities that help with their transition towards autonomy. The life skills program, set up in the commons area, includes a kitchen, washer, dryer and other items to teach independent living skills. These centrally located, flexible, and open resources form the school's heart are available to all students. Other features in the renovated facility include, but are not limited to, renovated classrooms, an outdoor plaza, a new bus loop, flex space for Pre-K, and an addition where the district's early childhood offices are located.
One obstacle that arose initially was the former high school's significant issues surrounding the building's accessibility. Most notably, the main entrance and administration area sit above the street level and could only be accessed directly by stairs. To address these concerns, our team relocated the main entrance from the historic elevated entrance while preserving the area as a public-facing facade for the community. By doing this, we created a secure, accessible entrance on a separate side of the building while keeping the front intact for the community.
Opening its doors in August 2020, Main Street School's students and staff are now proud to have a place to call home that adequately serves their program and student needs. Often located in buildings leftover in the community, the District can now revitalize a landmark of their organization and give it a new purpose. While still preserving the former high school's historic look, our team created a warm environment that allows for effective learning.