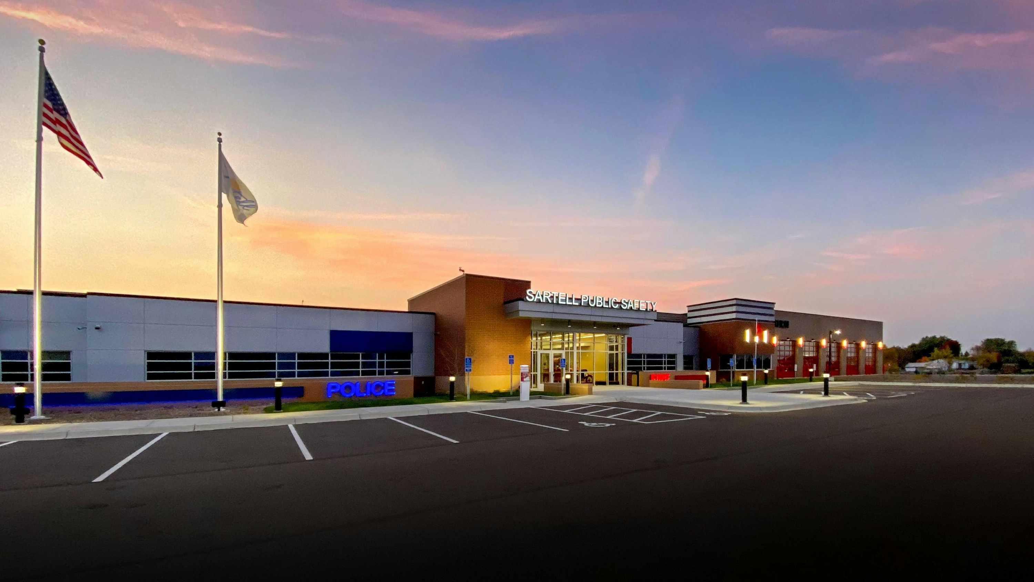
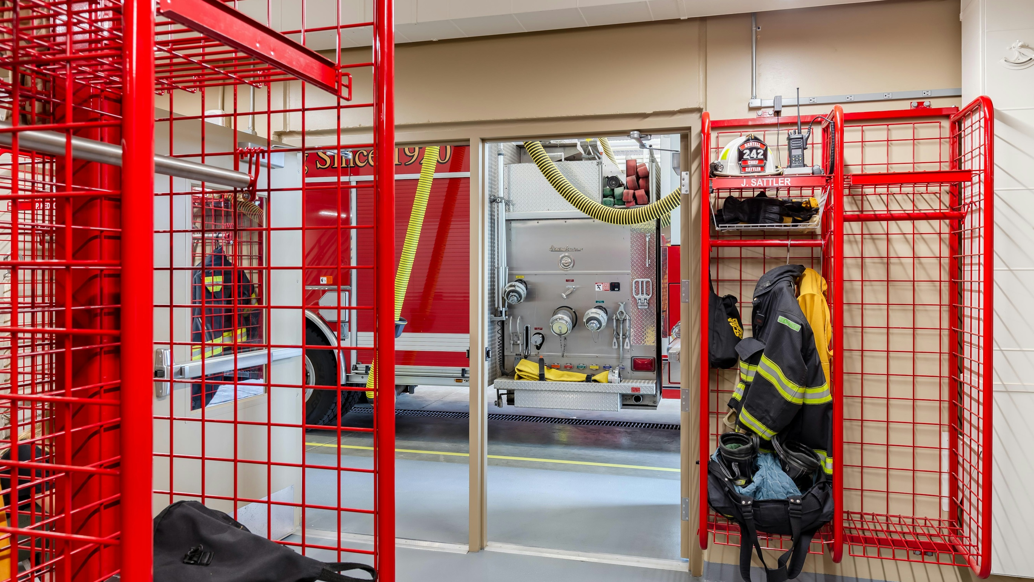
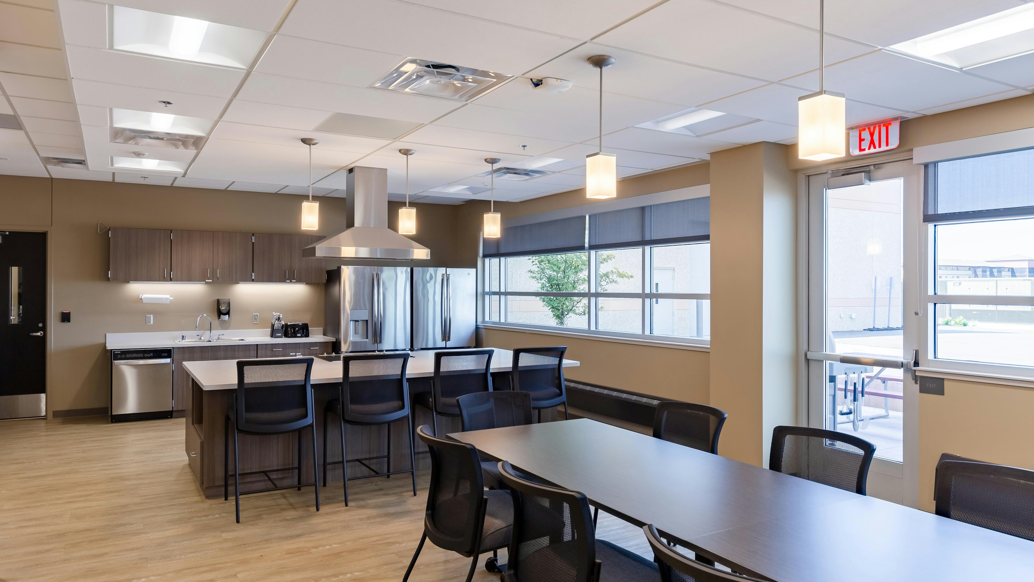
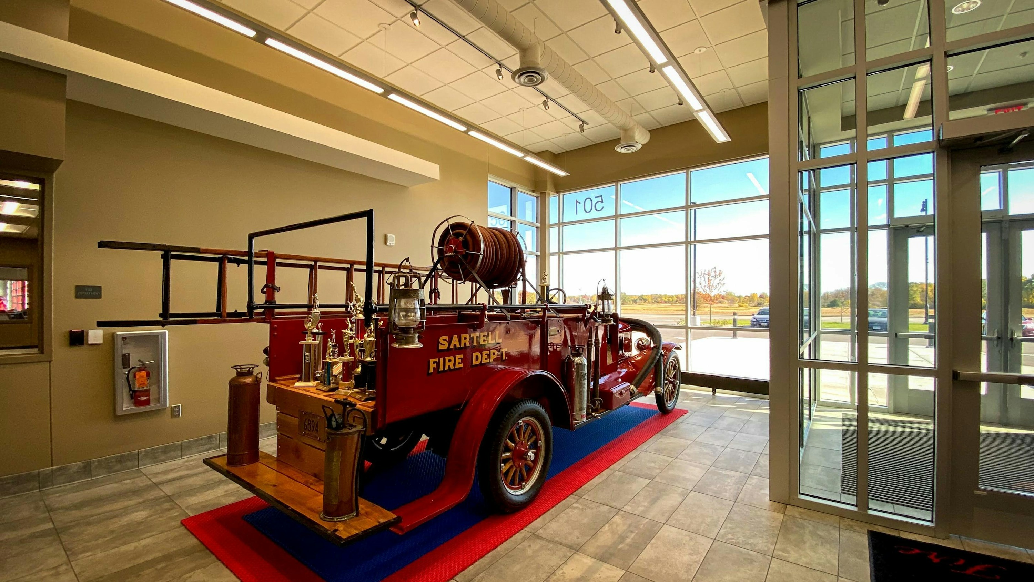
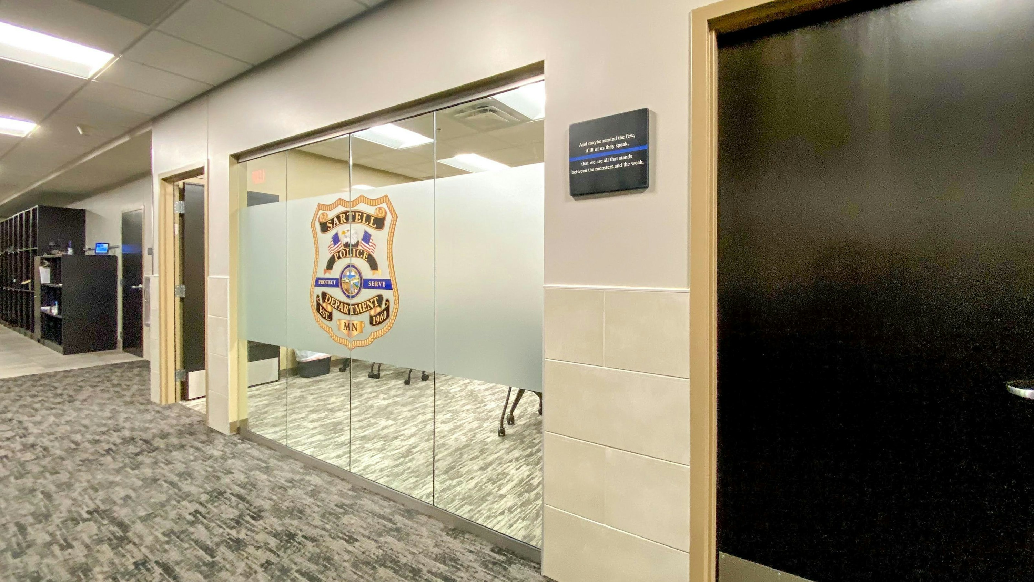
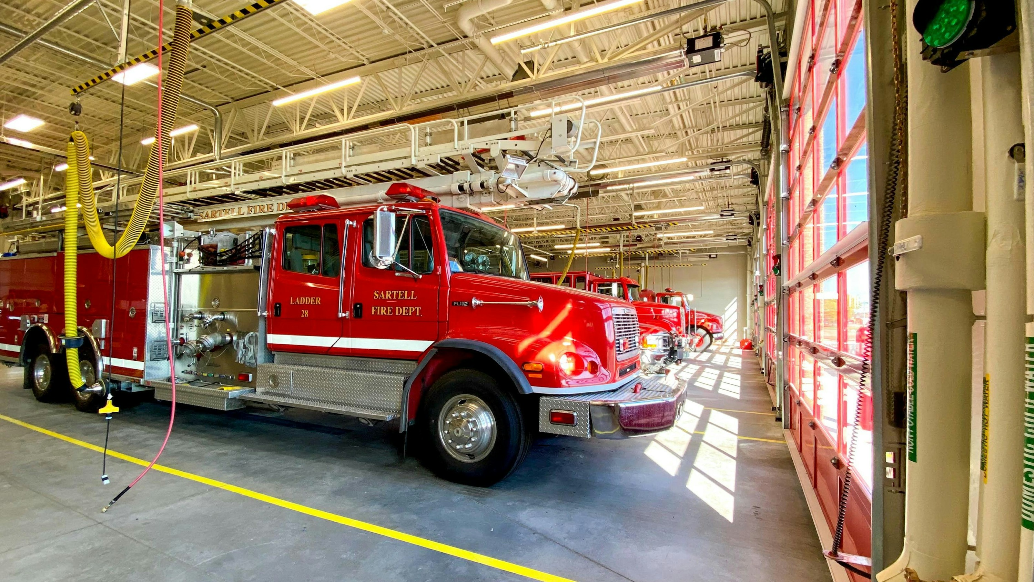
Wold Architects and Engineers was hired based on its knowledge and expertise in public safety facilities to assist a local firm, HMA Architects, in designing a new joint police and fire station for the City of Sartell. Wold partnered with HMA Architects to complete the early stage planning process, design, and engineering for the new building.
Wold was charged with the development of a realistic program. The City of Sartell needed a full-service police and fire department that fit within the budget established for the building. The facility needed to accommodate the existing departments' needs and address the projected growth of the future. The City also faced the challenge of wanting to focus on containing and reducing exposure of contaminants firefighters are often exposed to when battling fires. Additionally, there was a strong desire to create multi-functional spaces that could be used by both police and fire personnel while also maintaining a necessary separation between the departments.
To accommodate the two departments' needs, Wold creatively designed a compact layout that featured all the components of a fully functional police and fire department. This includes the lobby, shared fitness room, shared kitchen with separate dining spaces, and a large, multi-purpose room that can be split into two classrooms, used as a police training room, an emergency operations center for the city or as a community meeting room. Sleeping rooms were planned as a future addition in the event the fire department shifts to a duty crew operational model in the future. The design also intentionally allows future expansion for police vehicle storage, evidence storage, and locker rooms.
However, the most important feature the City of Sartell focused on was reducing exposure to carcinogenic contaminants that firefighters face. The client wanted to focus on addressing the high levels of cancer often seen in firefighters because of the carcinogens, chemicals, and toxic materials they are exposed to when combating fires and the fumes released from diesel apparatus. Wold is familiar with this concern and had begun addressing it in their designs, but was able to fully implement a holistic solution with the City of Sartell Fire Department. The building is designed as a "red to green zone" layout where the areas of highest contamination, typically where the firefighters first enter after arriving from a call, are designated as a "red zone." The "yellow zone" serves as a transition zone, typically with showers to remove contaminants from the body as well as hand and boot washing stations. Finally, the "green zone" has the lowest contaminants level and can be free of all contaminants and carcinogens when part of a zoned approach to the station's design. The green zone houses the areas of a station where the firefighters spend the most time working, eating or sleeping - ultimately limiting prolonged exposure to contaminants.
This topic can be further explored in Wold's white paper "From Red To Green: How A Zoned Approach To Fire Station Design Supports Firefighter Health And Safety."