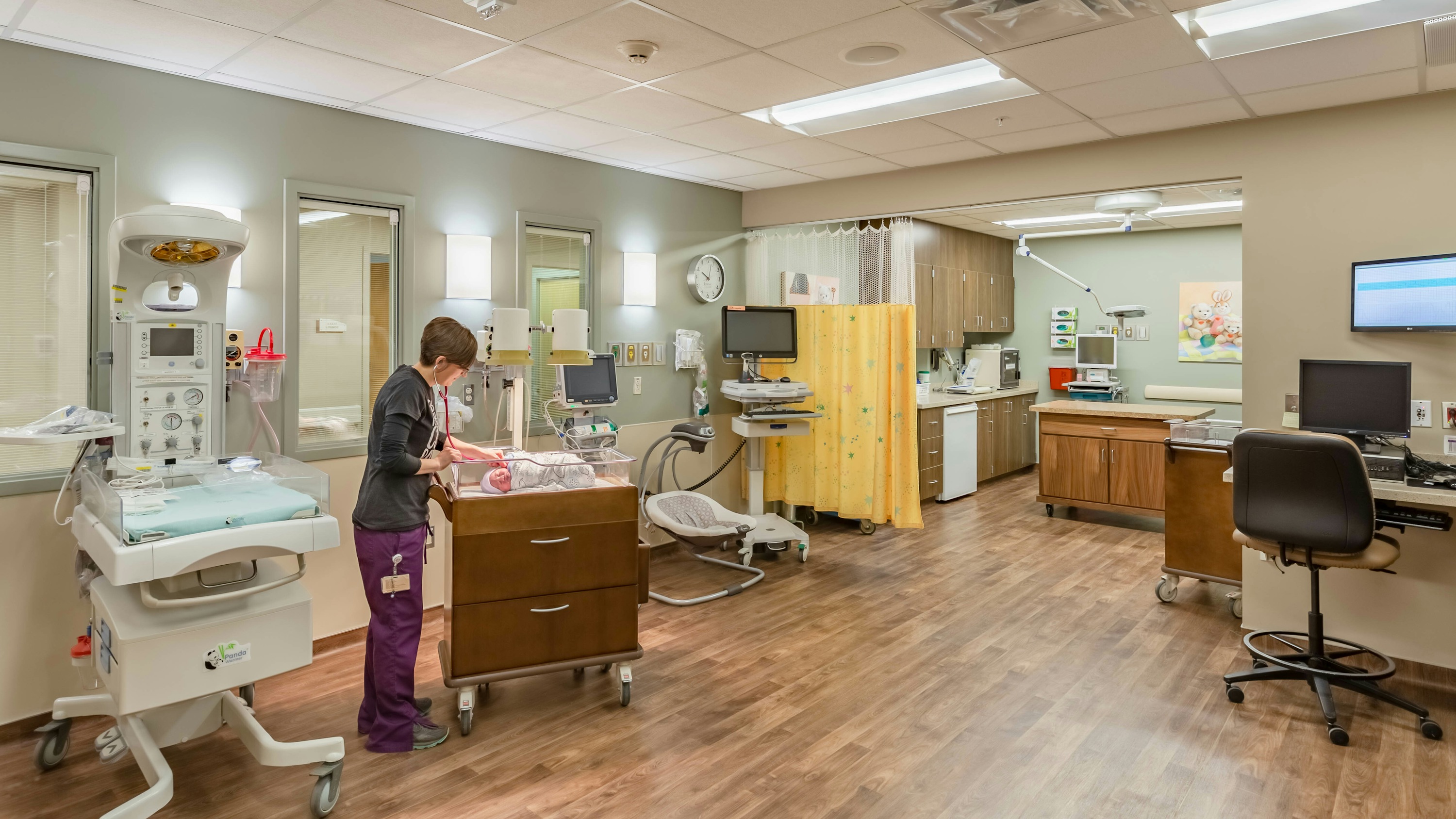

For many healthcare organizations, balancing limited resources with growing community needs is nothing new. Rising construction costs, staffing turnover and capital constraints have only sharpened a reality the industry has always faced: the need to deliver more with less.
As new builds become increasingly challenging, particularly for small to mid-sized organizations, renovations and phased expansions are gaining traction as a strategic alternative. These projects can stretch healthcare dollars further, provide faster results and limit disruption for patients and staff, all while creating a bridge to long-term growth.
While renovations and expansions offer many benefits, they also require careful consideration of several factors. Cost and time to occupancy are always top of mind, particularly when balancing immediate needs with long-term goals. Projects must also account for operational disruption to patient care and staff workflows, ensuring that improvements do not interfere with critical services.
At the same time, infrastructure upgrades should align with current healthcare standards and regulations, while offering flexibility to accommodate future innovations and evolving medical technology. Lastly, each decision should consider the long-term viability of the facility, ensuring that investments today support both care delivery and operational efficiency well into the future.
Thoughtful improvements or adaptive reuse of existing infrastructure help balance short-term demands with long-term healthcare goals. The benefits are tangible:
Our work with healthcare clients has shown that the best outcomes come from intentional planning and proactive strategy. Every project we take on is guided by a commitment to patient-centered design, operational efficiency and the long-term vitality of the communities we serve. A few key lessons:
Define a clear bridge plan to make the biggest impact
Renovations are most successful when they align with the intended lifespan of clinical spaces. We help clients plan about 3–5 years ahead, ensuring that every decision supports patient outcomes, regulatory compliance and future adaptability.
Budget beyond the surface
Renovations often reveal complexities hidden behind walls and above ceilings. Infrastructure upgrades like plumbing, HVAC and electrical frequently extend into adjacent spaces. Anticipating these hidden costs up front is essential to staying on schedule and on budget. We integrate technology planning and future-ready infrastructure early so investments today won’t limit care tomorrow.
Time the project right
Market conditions matter. Careful scheduling, factoring in labor availability, supply chain risks and cost escalation, can significantly increase project success. Strategic timing allows organizations to control both costs and timelines. We also help clients phase projects to minimize patient disruption and maintain continuity of care, even in high-demand service lines.
Plan for the space you vacate
Repurposing, demolition or sale, what happens to your old space has financial and operational implications. Often, these vacated spaces can be reimagined to support community health, administrative efficiency or new models of care. Factoring these decisions into your strategy from the beginning avoids downstream challenges.
Engage the right partners early
Healthcare renovations demand close coordination among architects, engineers, contractors, clinical leaders and compliance experts. We emphasize early engagement with all stakeholders to clarify feasibility, identify risks and keep patient care at the center of every decision. By bringing voices from experts and community partners to the table, we ensure spaces advance both care outcomes and organizational mission.


WinnMed Outpatient Center, Surgery Expansion & Mother Baby Renovation
While WinnMed initially considered a new facility, after a detailed evaluation, they pivoted to a targeted renovation strategy that balanced long-term vision with immediate needs. Following a Master Facilities Plan that has evolved alongside the community of Decorah, Iowa, the team launched this $50M project, encompassing a 42,000-square-foot expansion and renovation of key departments. By focusing on outpatient care and maternal health, the project modernized critical spaces while minimizing disruption to patients, reinforcing WinnMed’s mission to deliver high-quality, community-focused care. The phased approach ensured continuity of services, demonstrating how strategic renovations can effectively meet present demands while supporting long-term goals.
Huron Regional Medical Center Birthing & Nursery
Faced with the choice of a rebuild or targeted reinvestment, Huron Regional in South Dakota chose the latter. This strategic renovation focused on addressing infrastructure needs while enhancing the patient and family experience. The project doubled the facility’s Labor, Delivery, Recovery, Post-Partum (LDRP) room count from four to eight, including four new patient rooms complete with private bathrooms featuring both a shower and a labor/recovery tub. The remaining four LDRP rooms underwent extensive functional and cosmetic remodels to ensure equity among patient spaces. Additionally, the renovation provided a right-sized nurse station with improved patient observation, a welcoming family entrance, a serene yet secure nursery, staff rooms offering off-stage privacy and updated support spaces. This approach demonstrates how targeted investment can enhance both experience and performance without the need for a full rebuild.


Sitka, Alaska Long-Term Care Facility
A $2M renovation was designed to serve the community until a bridged long-term care facility could be built five years down the road. The project provided an immediate solution while laying the groundwork for future expansion. This phased approach ensured elders in the community had access to safe, reliable care in the near term, while preparing infrastructure and systems that will support a much larger regional facility in the future.


In today’s environment, progress doesn’t always mean breaking ground on something new. Renovation and expansion projects can drive clinical outcomes, improve staff workflows and prepare facilities for the future, all while respecting financial realities and minimizing disruption.
At Wold, we view renovation as an opportunity to strengthen healthcare organizations, not simply update buildings. By approaching each project with intention, we help clients balance care delivery, compliance, budget and timeline, ensuring facilities that are both resilient and ready for what’s next. Discover how our design approach can transform your facility today.