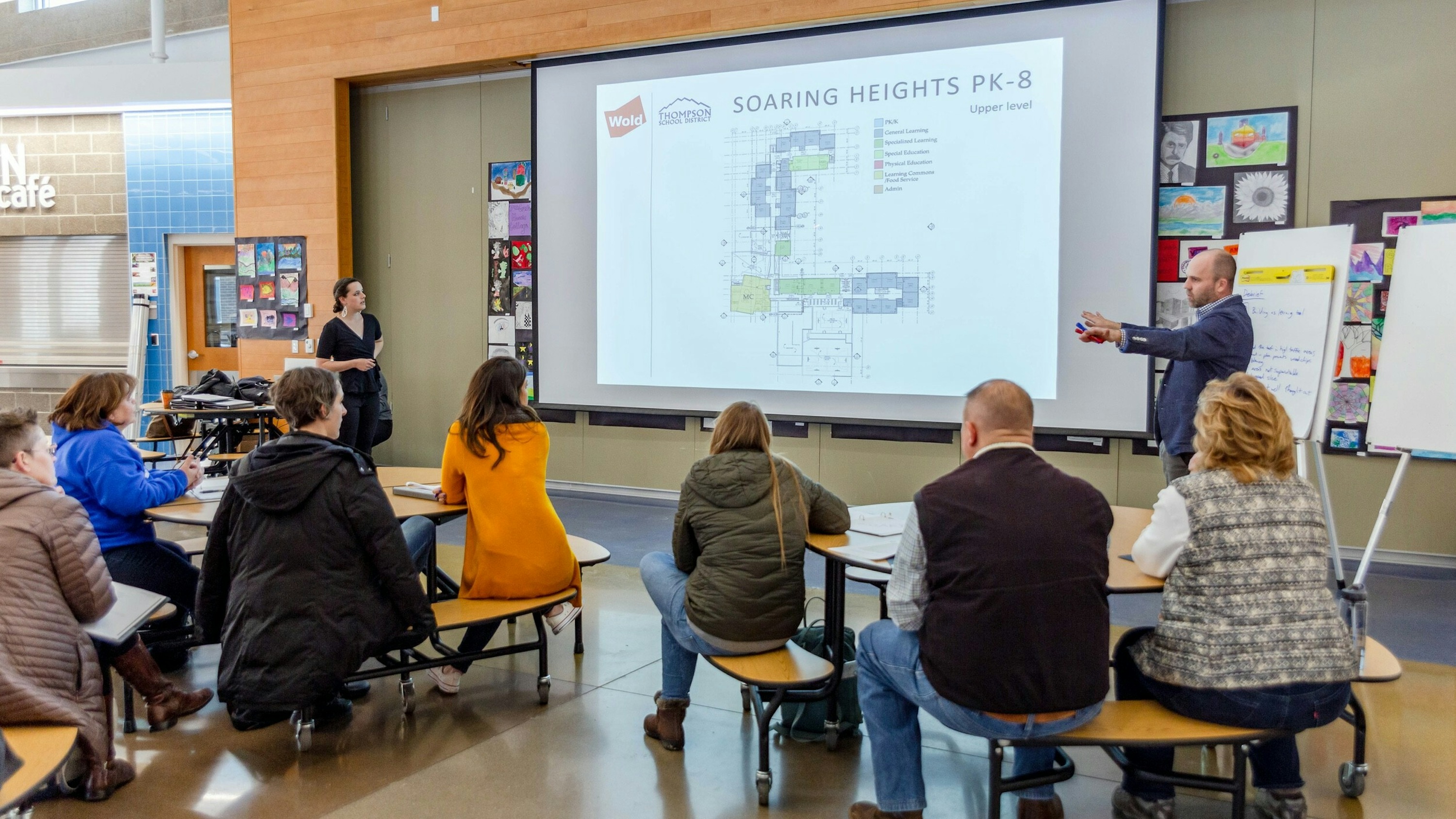
Our world is constantly changing, and with it comes the evolution of society's expectations towards inclusive restroom designs. Conversations are more common regarding inclusivity, gender identity, preferred pronouns and other similar topics in recent years. It's likely for the discussion of this important topic to occur around the design of public restrooms. Institutions and owners of buildings are confronted with decisions related to restroom facilities' design and operation. As society evolves, we remain focused on developing thoughtful designs that achieve our clients' goals in compliance with requirements of the project.
The discussion surrounding the evolution of restrooms and the inclusivity they afford each user is not a new conversation. Instead, restroom design has been an ever-evolving topic that directly correlates to expectations for equity. In the 1880s, when women began to enter the workforce, separation of restrooms by gender became the new normal.
In addition to separation by gender, over the last century, restrooms have also been designed for separation by race and ability as well. These separations remained in place until advocates demanded change. Before the Americans with Disabilities Act passed, people with disabilities had few, if any, options for accessible restrooms in private and public spaces.
Throughout history, restroom design has changed to meet evolving requests and requirements. These changes have influenced building codes and pushed institutional policies forward as well.
Today there is a growing recognition to create restrooms in public buildings that offer inclusivity for all. Non-recognition creates barriers for community members, staff, and other stakeholders who don't classify as a specific gender.
There are a number of factors to consider in restroom design, and each is determined by the client's requests. For example, inclusive restrooms ensure every person has their needs met regardless of gender or ability and provide enhanced privacy. While there are a variety of ways these designs can take shape, it is vital first to understand the factors that can affect which design route is taken. As we continue to transform, it is essential to have discussions with public building designers and managers, analyzing all considerations that go into an adjustment of restroom design. Below are some of the factors we include in our inclusive restroom discussions to ensure the design matches each client’s long-term goals.
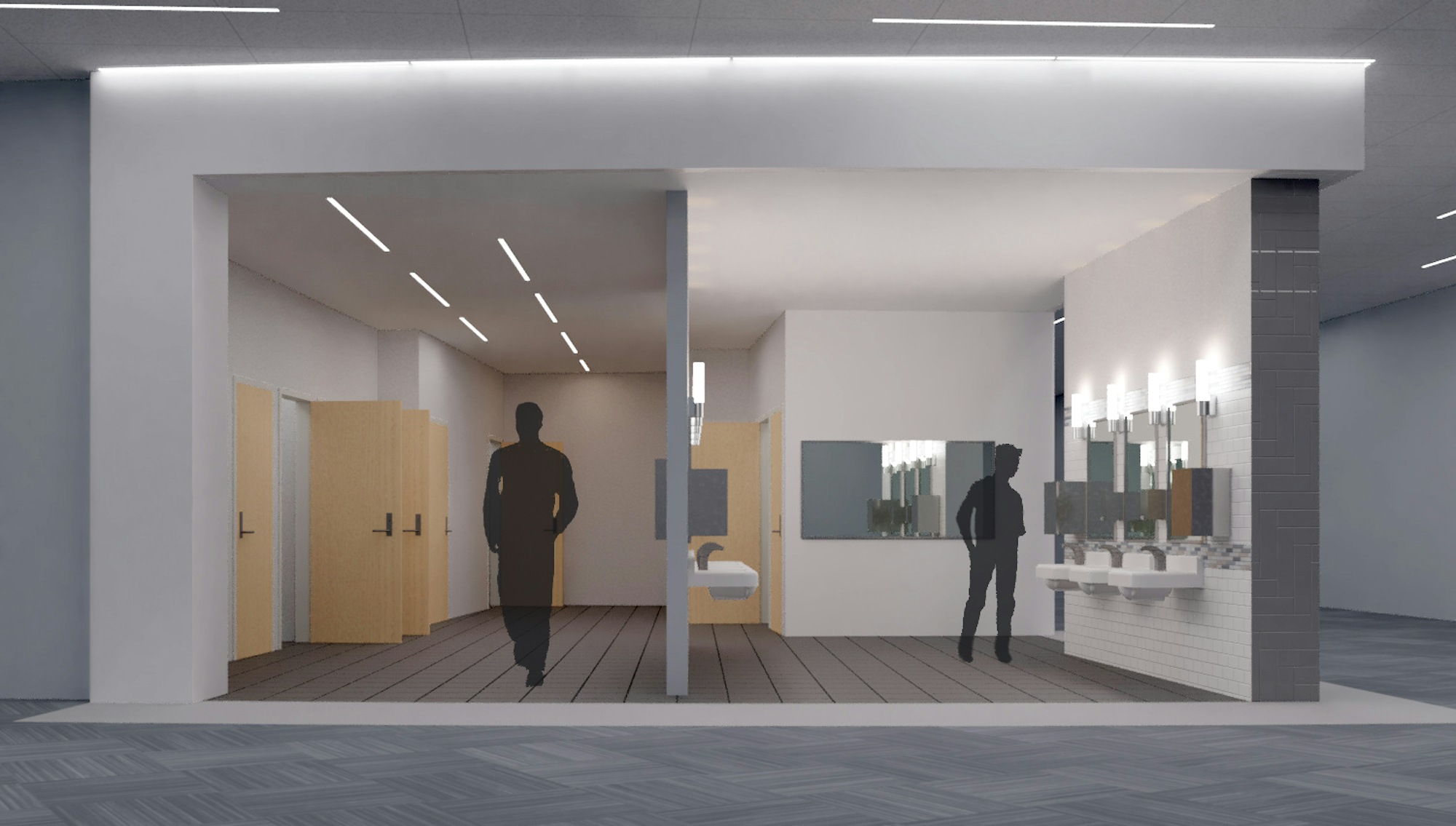
As design conversations begin to take shape, we must consider how the feedback we receive can impact the opportunities for inclusive restroom design. These aspects can include the political climate for a community, the cost of implementation and the building codes. By considering these items, we can help our clients navigate the discussion of creating enhanced privacy restrooms if this is something they'd like to pursue.
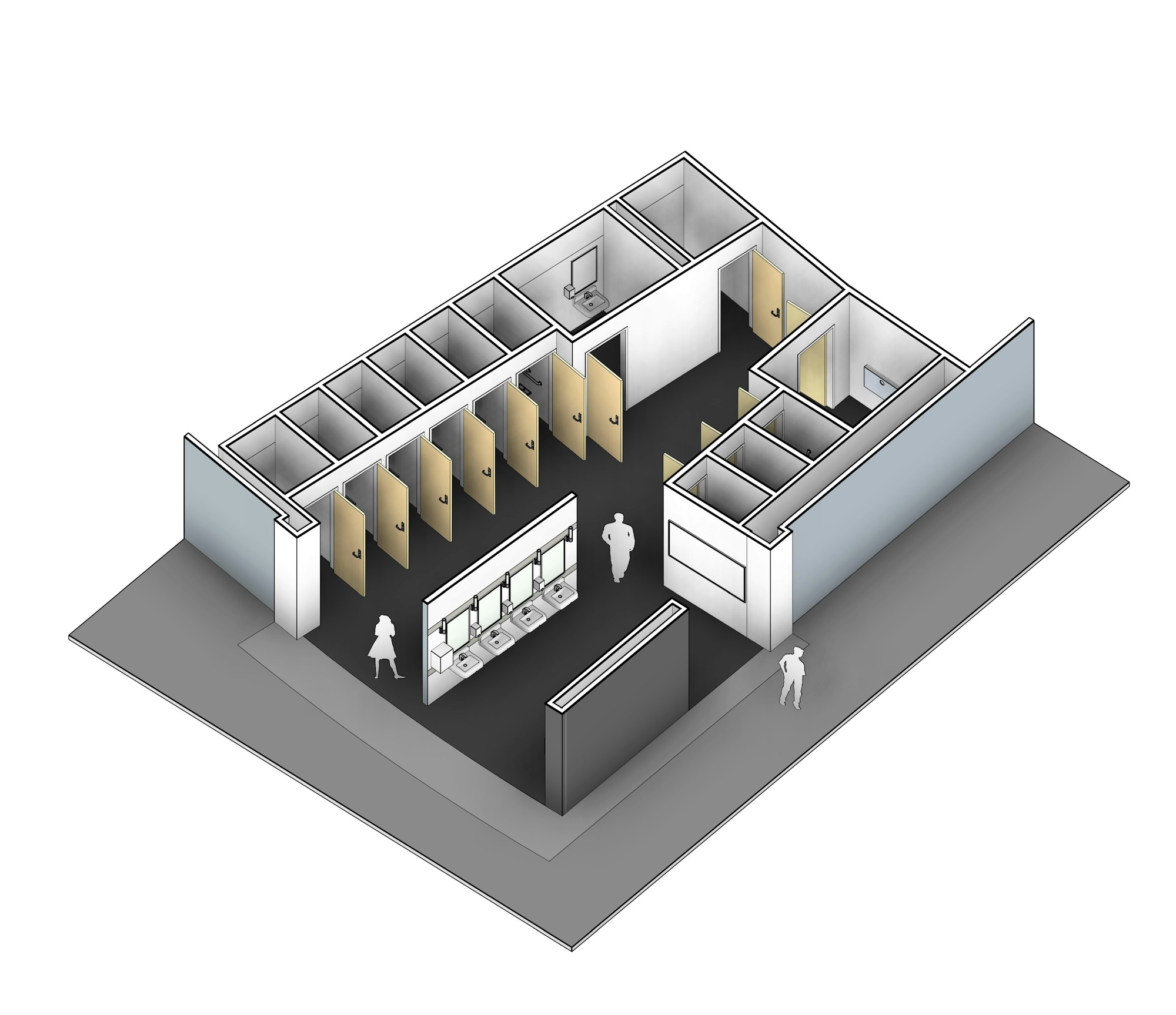
While there are several design solutions for inclusive restrooms that we will discuss in the coming sections, it is important to consider these solutions come with increased costs over the “traditional” restroom design and will vary based on solutions. For example, inclusive restroom designs can potentially require additional square footage and additional expenses for lighting, ventilation, security and other features. While adjusting current strategies is a growing concern, it is essential to consider how these solutions will impact the remaining project budget.
When discussing solutions for a facility, it is essential to work with a firm that understands your facilities and the jurisdiction with which they must comply. Codes regulate all aspects of a design, including fixture counts, lighting, sprinklers, bathroom signage and many other items. In our industry, it is not uncommon to find an institution's desired approach to the design of their restrooms is limited by the current relevant building codes. Codes are changing in response to conversations, though they often lag behind. As a firm, Wold is proactively engaged in understanding building codes, and can assist in determining what results are possible. At the same time, it is also vital to have a positive relationship with authorities having jurisdiction to partner in the process, which we can help facilitate.
In addition, while building code mandates a generally equitable distribution of plumbing fixtures between genders, the occupants of a certain building type may be skewed heavily towards one gender. Building owners may find it easier to incorporate non-gender specific restroom solutions as a way to plan for future code deviations. For some jurisdictions, codes may calculate based on "occupants" rather than gender, which is also important to consider for preferences.
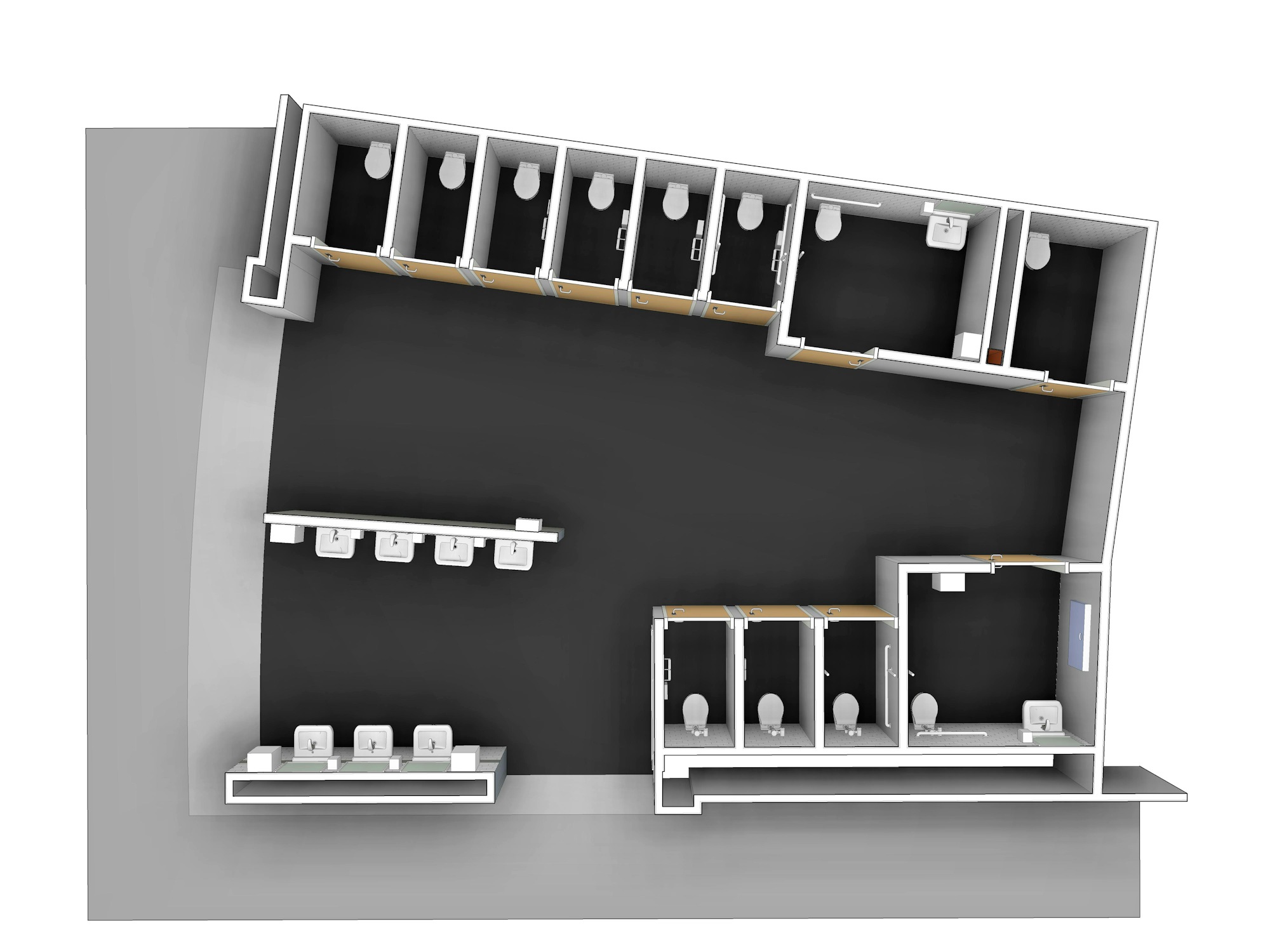
Based on your community and the diverse values it holds, opinions can vary. Some communities openly advocate for inclusive restrooms while others may not. We provide examples and information on what others are doing across all our offices and the industry, but ultimately, like everything else, we ensure our designs are based on the client's requirements and requests.
The language used to discuss this topic is ever-changing, but one of the least controversial topics is striving to provide additional privacy for all buildings’ users. Terms such as "enhanced privacy" underscore the added privacy these designs create. Enhanced privacy also encompasses private moments and does not focus on the concept of gender. Communities may find they can agree on designing for privacy, proximity and cleanliness rather than gender-inclusive discussions.
As stated before, once all factors are considered, solutions can be evaluated for inclusive restrooms. There are a variety of inclusive restrooms designs that can enhance privacy, and ultimately the selection depends on client preferences. Among the possible design options are hybrid, single-user and multi-stall.
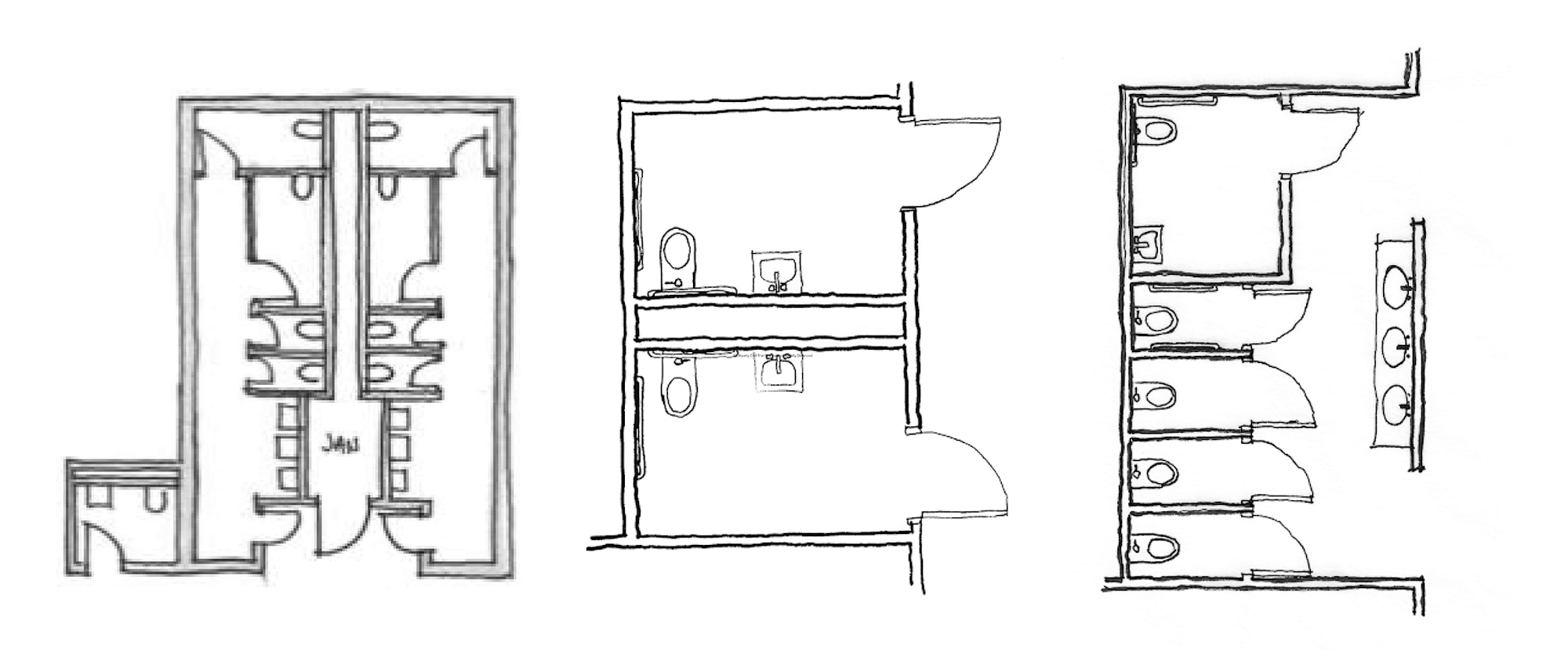
One of the simpler solutions that some public buildings have adopted is creating a third option for restrooms in facilities, otherwise known as the hybrid model. While this provides an option for stakeholders who prefer a private selection, it also presents the possibility of stigmatizing individuals who choose that option. Male and female restrooms would still be options, while an additional single-occupancy restroom would also be provided. For example, this third option offers a place for a gender transitioning occupant or a person who would like extra privacy in the restroom.
Another common design solution we see in present-day facilities is eliminating all gender-specific restroom options. Most commonly seen in low-traffic areas, all toilets and sinks are for single occupancy and available to all users. Each restroom is surrounded by floor to ceiling walls and doors with visual locks that indicate if a stall is occupied or vacant. While this option may be effective from an inclusivity standpoint, it can also be a costly and spatially inadequate design solution. Of all three options presented, the single-user will take up the most floor space per toilet.
Lastly, this privacy design solution pairs most appropriately with lively, high-traffic areas in public buildings. The multi-user restroom design incorporates single-occupancy private toilets with communal sinks and entrance points. Each single-occupancy bathroom features walls and doors similar to those of a single user restroom design. These design solutions also require proper lighting, ventilation and structural support to align with applicable building codes. While this benefits inclusivity efforts and overall efficiency, it can increase the costs and square footage for plans.
Our process is designed to uncover what is important to each client and community, and we use those criteria to create thoughtful designs that respond to each individual client's requests. We believe that regardless of opinion, it is necessary to have discussions regarding increased privacy in restrooms to ensure all voices are being heard. No two communities are the same, which is why we are here to facilitate the conversation to help align long-term solutions to community goals rather than execute an overarching solution. Beyond the discussions, our team will educate clients on cost and square footage options for enhanced privacy restrooms.
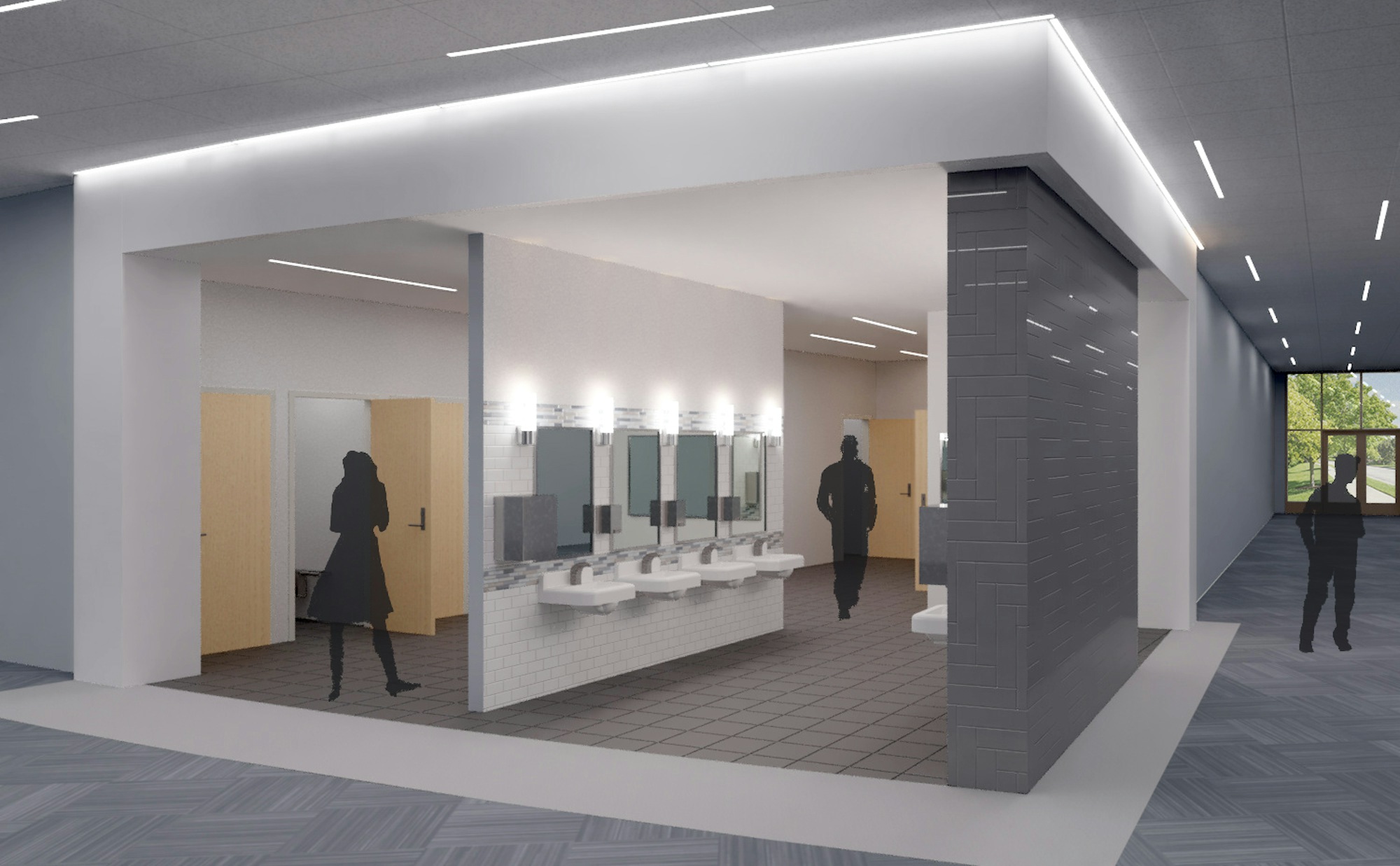
Like everything else, we make sure our designs are based on each client's requirements and requests. To learn more about how we can assist in the future facilitating discussions surrounding inclusive restroom designs, do not hesitate to reach out to our team at Wold Architects and Engineers (call 1-888-254-6789 or email info@woldae.com).