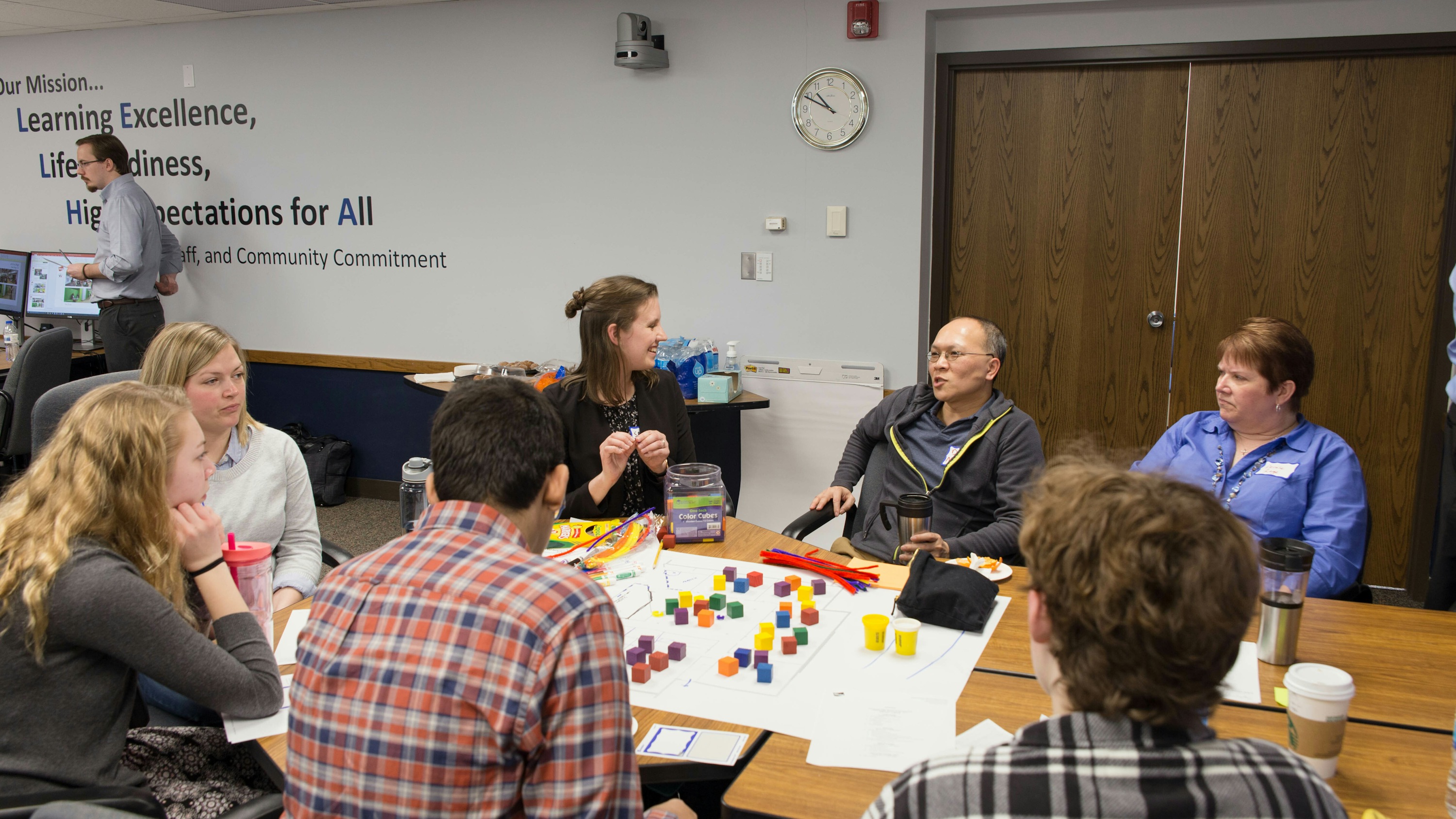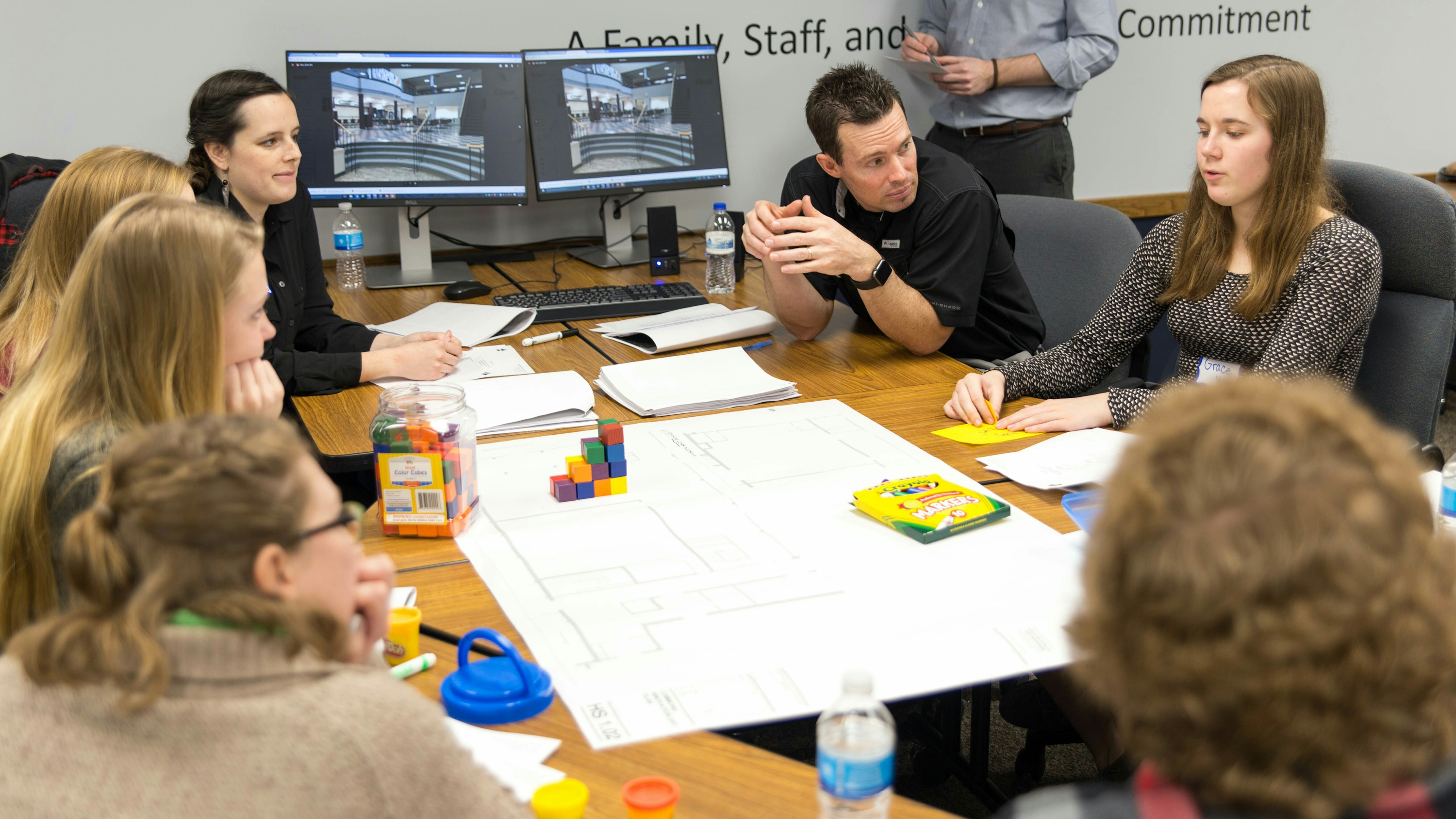

Too often, school districts think of their architect as a kind of vendor who can provide a very big product: A new school facility. However, when districts include their architect in big-picture conversations, they achieve a much more useful and better-fitting architectural “product.”
To contribute most effectively and ultimately shape a building that is uniquely suited to the school’s identity and goals, an architect needs to understand what forces are at play, whether they be financial, cultural or political, or related directly to the school’s programming. By utilizing an architect as a true partner, districts can get not just the building they ask for, but the building they need. Wold Architects and Engineers recommends that districts and architects have six conversations to aid that process:.
“The more your architect understands the educational, community and financial factors that impact your school, the better they will be able to design a building that will support the school through the inevitable changes the future will bring,” said Wold educational planner Josh Grenier, AIA, LEED AP BD+C, who began his career as a high school teacher. His insider perspective helps Wold strategize design from the user’s point of view.
One room doesn’t fit all. Adaptable design features, such as operable walls, fewer columns and a variety of space shapes, will support a variety of different teachers, subject matters and work styles. Design for the school you have today and tomorrow. “Teachers may have strong feelings about the kind of space they want to teach in. However, they won’t be there forever. The building should be easily adaptable to meet many different educational needs,” said Grenier.
“We’ve seen older schools scramble to adapt to shifts in technology. Future technology and energy changes are inevitable, so plan an infrastructure that can quickly adapt to evolving technologies,” said Grenier. Or perhaps your school is already thinking ahead on energy. Your architect can help you lead the way with sustainable systems that will reduce operational costs for decades to come.
School security is not a metal detector. Your architect can help you design a school that prevents behavior issues through open sightlines, ease of supervision, noise mitigation and a design that inspires safety, comfort and pride.
Designing open-ended spaces helps districts anticipate evolving programs and teaching styles, as well as fluctuations in school populations. Educational architects stay informed about trends and changes that will impact schools in the future, and can help districts design spaces that can flex to meet needs all along the way. “If we see the school’s population expanding or contracting in the future, we can design a school that can be suitable throughout all those changes, or through changes to the curriculum, teaching methodologies or other factors.”
Schools are tapping into community expertise, and these relationships can influence curriculum and facility needs. By discussing existing partnerships as well as potential future ones, a school can maximize the benefits to students by planning for appropriate facility use. “A school may partner with a local business or arts organization, which can be tremendously beneficial to everyone involved. Architects can help schools evaluate appropriate space and access to make sure these partnerships flourish,” said Grenier.