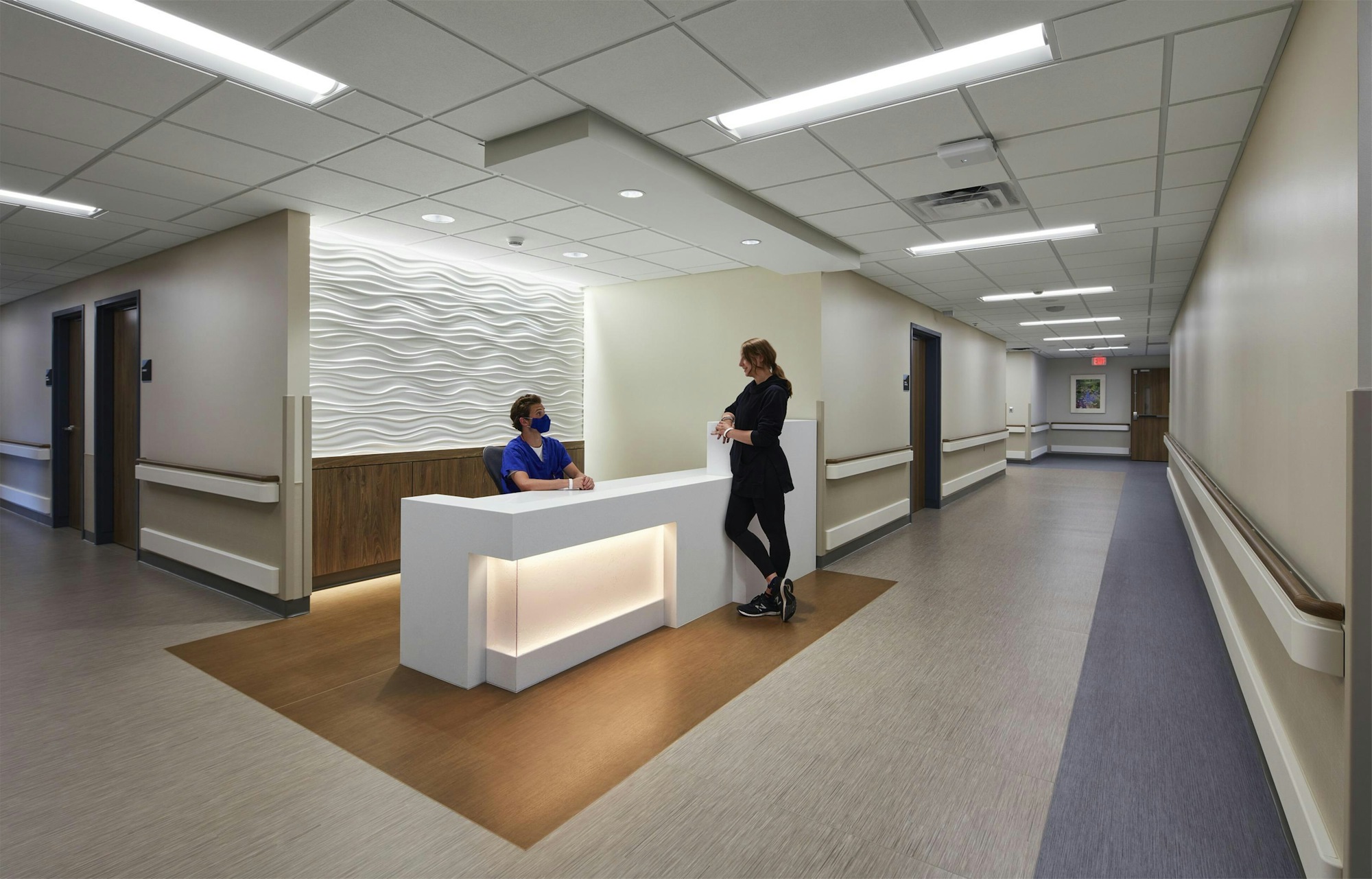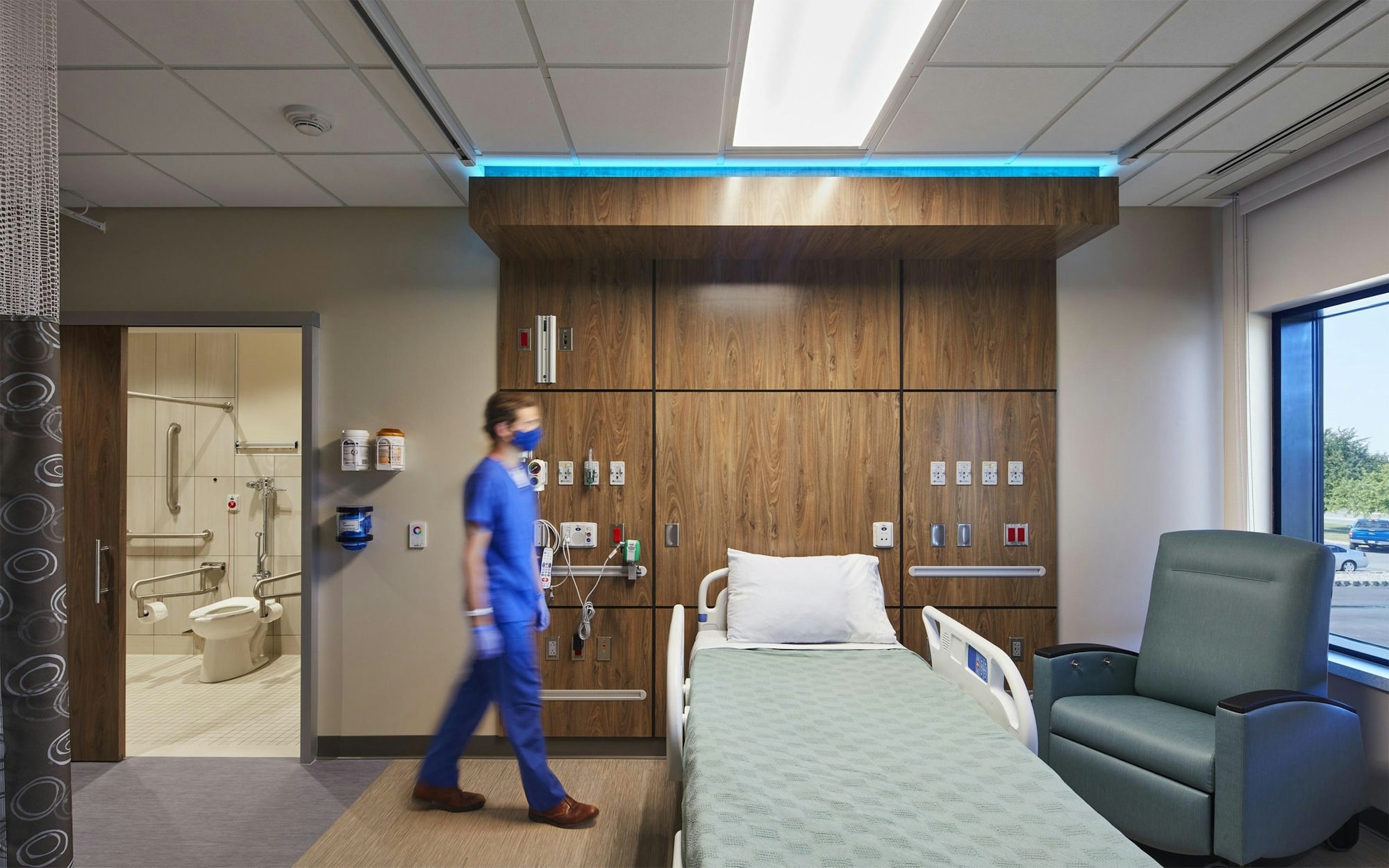Wold's very own, Reed Paitich, participated in a discussion regarding designing and retrofitting hospitals during the COVID-19 pandemic. Five engineers from an array of firms took part in this conversation on behalf of Consulting - Specifying Engineer. Reed's responses to CSE's questions can be found below and the full article, inclusive of all five engineers' answers, can be found here.

What’s the current trend in hospitals, health care facilities and medical campus projects?
We see a lot of our health care clients focusing on upgrading their facilities to add more negative-pressure airborne infection isolation rooms. Many smaller facilities only have one or two rooms and are trying to expand by reusing existing equipment and resources to limit their expenses in these uncertain times. Another common project is optimization building automation system verification and test and balance. With older facilities, the current code required ASHRAE 170: Ventilation of Health Care Facilities ventilation air changes per hour are often falling short. Optimizing the BAS along with some test and balance rework can usually bring facilities up to current code.
How has COVID-19 changed your work in the past six months?
Ventilation system enhancements have really been a focus on most projects. Identifying existing building system features to improve the effectiveness in removing virus contaminants is a priority. Three common inquiries from owners include confirmation of building controls to properly maintain 40% to 60% relative humidity, ultraviolet sanitizing lights (both at the air handler and within the occupied zone) and bipolar ionization technology. It’s important to consider the potential unintended health risks sometimes associated with UV and bipolar ionization systems. We recommend working with your design professionals to safely employ some of these technologies.
What types of challenges do you encounter for these types of projects that you might not face on other types of structures?
The most challenging part of projects during COVID-19 is modifying existing infrastructure while still remaining operational within the occupied hospital, specifically the medical-surgical and emergency departments. It’s critical that organizations are able to stay operational and continue to bring in revenue during the crisis. Careful planning between the owner, construction partner and design professional before and during the projects is required. All facilities shall complete a NFPA 99: Health Care Facilities Code risk assessment and ensure all project team members are informed on the outcome of the assessment.
What are engineers doing to ensure such projects meet challenges associated with emerging technologies?
Before immediately installing potentially expensive UV and bipolar ionization technologies, design engineers need to work with owners to ensure the existing building systems are operating to their full potential. Simple, minimal-cost tasks include replacing filters more regularly, inspecting filter racks to ensure a tight seal and limit bypass air, cleaning contaminated coil surfaces, checking outside air damper operation and reviewing air delivery within each space to ensure diffusers and grilles are open and unobstructed. More in-depth considerations should include increasing outside air ventilation where possible, containing contaminated air and finding a path to exhaust it outside and maintaining ideal temperatures and humidity levels.

How are engineers designing these kinds of projects to keep costs down while offering appealing features, complying with relevant codes and meeting client needs?
Cost estimating is an important step that’s often overlooked because many consulting engineers do not perform their own estimating services. Working within a trusted team of the owner, architect and contractor has allowed our firm to provide in-house engineering estimates, as well as successfully work with the contractor to fine tune budgets if pricing does not align with scope. All itemized options with estimated costs, schedule and operational impact can be reviewed as an owner, architect and contractor team. The owner may not be able to afford everything they had wished for, but transparency on the items they can afford puts clients at ease.
Looking ahead with pandemics in mind, how do you think hospitals and health care facilities will be designed? What aspects of the engineered systems will change?
I believe health care facilities will be designed for maximum space flexibility in the future. Isolation of hospital suites or skilled nursing resident neighborhoods will be a priority. Increasing outside air ventilation rates will further dilute indoor air and help mitigate the risk of virus transmission in enclosed indoor environments. Air handling units can be engineered to handle multiple indoor and outdoor conditions, adjusting to different spatial pressure requirements through the BAS and allowing for up to 100% outside air, if required.
How has your team incorporated integrated project delivery (IPD), virtual reality (VR) or virtual design and construction (VDC) into a project? Define the owner’s project requirements and how the entire team fulfilled them using these methods.
We utilized virtual design and construction with two recent projects: a new standalone cancer center in Carroll, Iowa, and a new critical access hospital in Wrangell, Alaska. Both clients were struggling to visualize the finished interior and future patient flows. We were able to use real-time rendering from Autodesk Revit and SketchUp through Endscape and allow the users to walk through their spaces in real time. We also imported MEFP utilities and used them for coordination with the architects and contractors through the wire-frame view within Enscape.
Tell us about a recent project in which you retrofitted a hospital or portion of a hospital to help treat additional COVID-19 patients. What was unique? What did you learn?
A hospital client in Wray, CO, recently asked us to review their ICU for an influx of COVID-19 patients. We found many challenges with patient flow and achieving negative pressure in the suite. Instead, we developed a plan to isolate the end of their existing med surg wing, which allowed us to use an existing exterior door as patient access and the family room could be utilized as that, or a temporary staff space. This eliminated patient and staff traffic in and out of the COVID-19 area. Open communication through multiple Zoom meetings allowed us to meet their needs.
