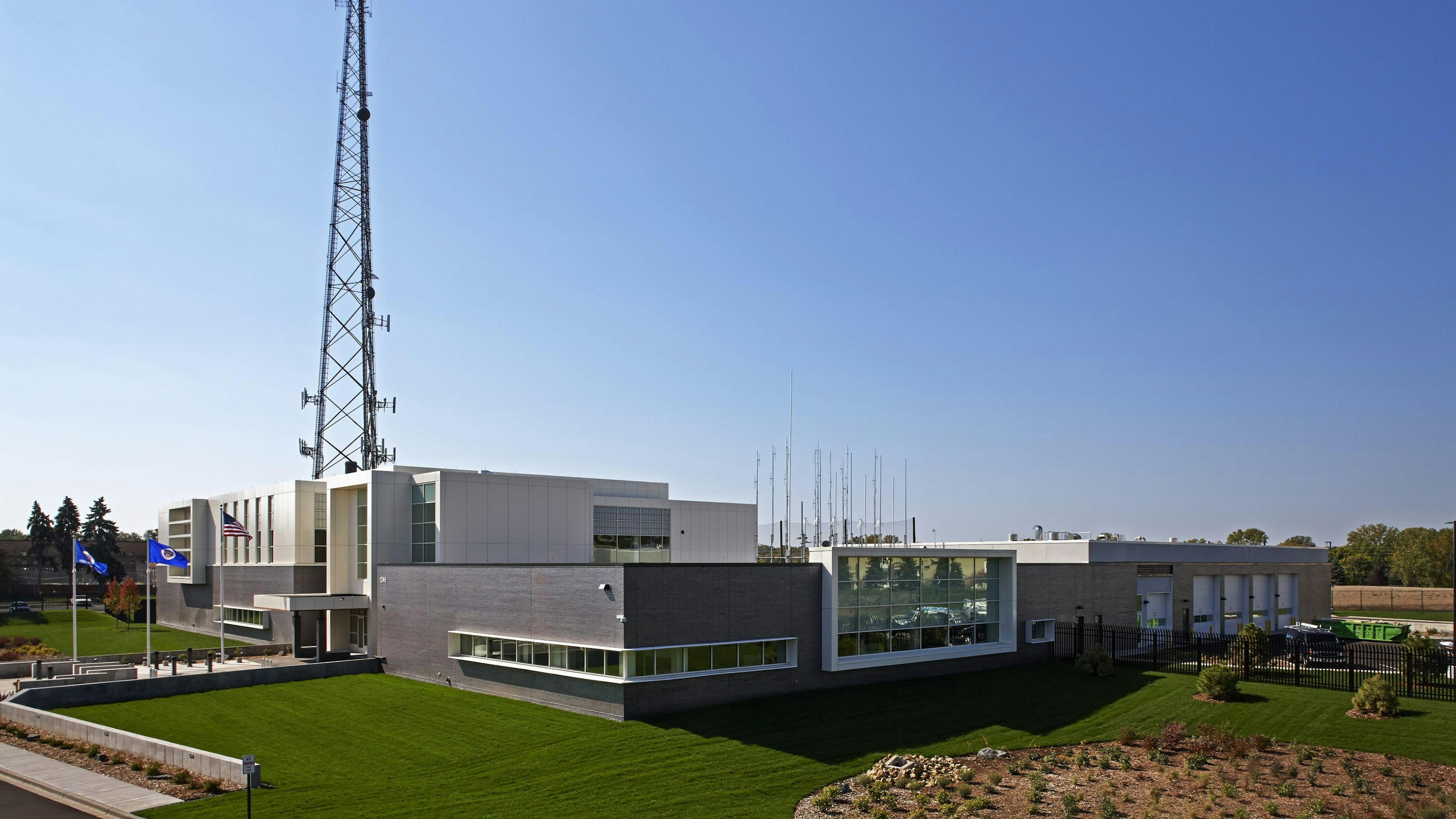
How can emergency communications centers be designed to support occupants’ comfort and wellbeing while withstanding both environmental and civil threats? Mission critical facility design should be optimized so staff can efficiently deliver services to the communities they serve. To accomplish this objective, we believe it is crucial to focus on the wellbeing of those who use the space and consider the importance of layout and material safeguards against natural and manmade events so facilities can remain operational at all times.
In the following article, Wold government leaders Matt Bickel (AIA, LEED AP), Joel Dunning (AIA, LEED AP) and Roger Schroepfer (AIA, LEED AP) share examples of several unique elements of our emergency communications center projects that showcase various approaches used to create a safe and welcoming environment for emergency communications personnel. These projects feature an array of design elements, from structural protection against severe weather and energy-efficient geothermal heating and cooling to workspaces that encompass natural light.
Focus on natural light drives design behind new Regional Operations & Communications Center in Lake County, Illinois
We are currently working with design partner RossDrulisCusenbery Architecture to design a new emergency communications center to accommodate regional PSAP (public safety answering point) consolidation of 20 agencies. The consolidation arose through the consortium’s charter aimed at improving reliability, efficiency and transparency; along with Lake County’s commitment to developing and building a facility to accommodate the consolidated entity.
Throughout the design process, there has been added emphasis placed on thoughtful planning for telecommunicator health and wellbeing. These discussions have led to a design that balances the need for structural hardening and resiliency of critical infrastructure with a goal of providing access to natural daylight and views for dispatch personnel. The building’s siting and fenestration has been studied in detail to explore maximizing quality lighting from the exterior without compromising heat gain and glare. A combination of tunable, dimmable LED lighting controls supported by task-level lighting will be used to supplement natural daylighting strategies.
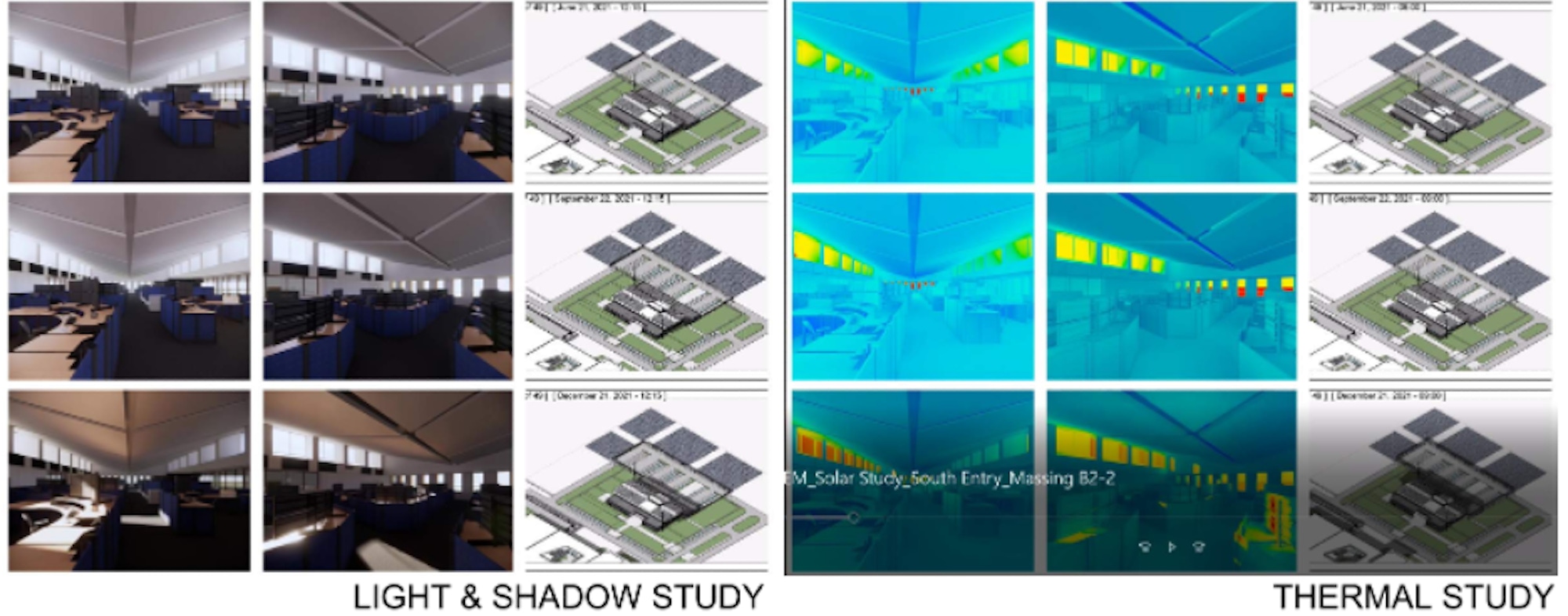
The new Regional Operations & Communications Center will be located on the County’s Libertyville, Illinois campus and will also be home to the Lake County Emergency Management Agency and the Lake County Emergency Telephone Systems Board. The project is targeting both LEED certification and Net Zero Energy and is being planned with geothermal heating and cooling and a solar array for on-site power generation.
Hennepin County's Emergency Communications Facility prioritizes staff safety while balancing access to daylight in Minnesota
Completed in association with RossDrulisCusenbery Architecture, Hennepin County’s Emergency Communications Facility on the Parkers Lake campus in Plymouth, Minnesota, the facility protects its people and technology from severe weather events while remaining a welcoming work environment year-round. The previous building was the county's second oldest building and was originally constructed in 1948. Demands of a complex operation long exceeded the facility’s capabilities, and the antiquated structure was extremely vulnerable to failure and potential disruption of essential 911 services.
The new facility needed to ensure operational continuity and efficiency to serve the people of Hennepin County. The 58,000-square-foot emergency communications facility complies with current building codes and uses an energy-efficient geothermal heating and cooling plant. The center houses 32 dispatch workstations in the main call center and is expandable to 48, with a live training room for surges in call volume. Identification and assessment of potential risks resulted in scalable site security measures that can be implemented when threats arise. As one of the area’s largest dispatch centers and host of regional public safety radio and dispatch technology assets, it was important to prioritize staff safety and operational continuity. Multiple layers of redundant mechanical and electrical systems keep the facility operational at all times to reliably serve the community. Staff takes calls and dispatches from a daylit call center that can withstand an EF2 tornado and associated windborne flying debris. Large windows are oriented towards other county-owned security facilities, eliminating the need for ballistic resistant glazing at large expanses. These measures keep staff safe and ensure they feel safe.
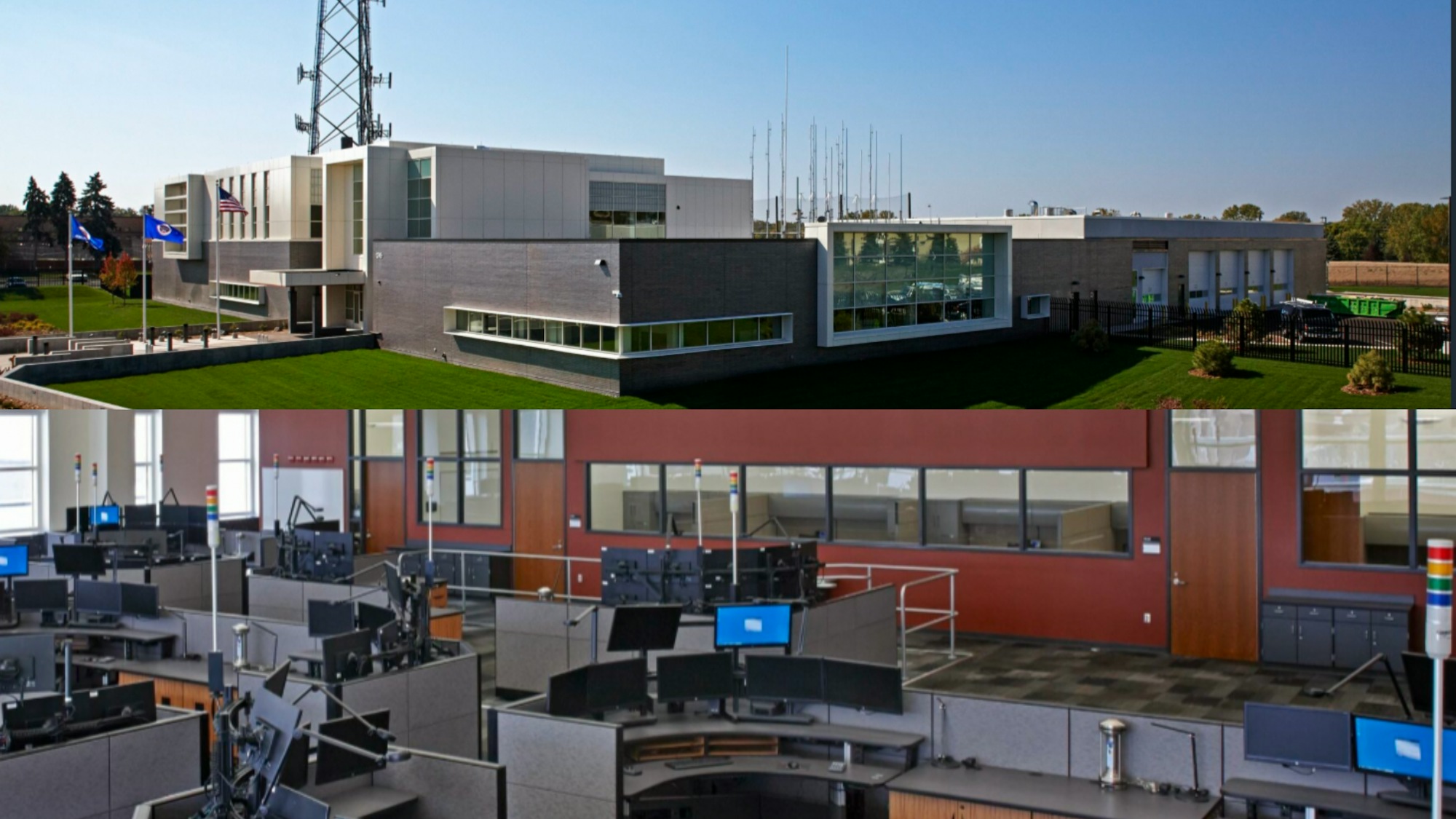
Iowa’s Scott County Emergency Communications Center emphasizes temperature and comfort through thoughtful mechanical system design
Leveraging resilient and redundant design principles in a hardened facility is important to ensure climate comfort. Iowa’s Scott Emergency Communications Center (SECC) wanted to avoid the need for building occupants to create their own micro climate zones by adding heaters under consoles and fans on worksurfaces.
The uniquely designed EOC and ECC uses a geothermal system that provides two key advantages. First, the system uses ground source heat pumps fed by wells to avoid having storm susceptible air-handling and condensing units on the building’s roof. The geothermal systems became reliable sources of cooling and support the facility’s 24/7 operational mission.
Secondly, the geothermal system create a multi-zone thermal control in the building. For example, the raised dispatch floor is used to direct air beneath it to console locations where people manually control air flow and velocity from repositionable vents.
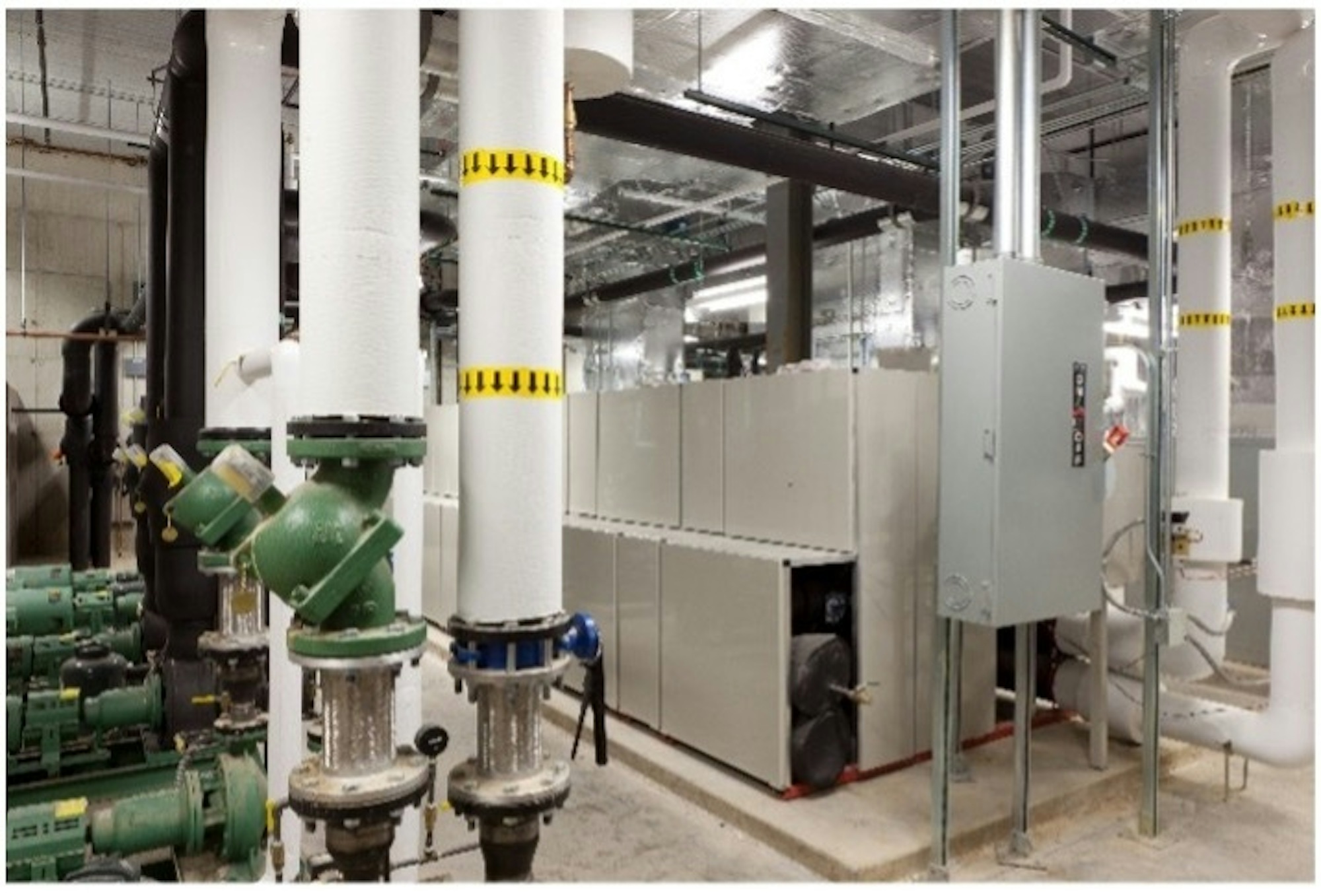
The geothermal system also feeds the telecommunications and data equipment room to prevent a loss of cooling since the ground source wells provide a constant cooling temperature of 55 degrees. The raised floor design incorporates hot and cold aisles, which supply cold air from the floor on one side of the rack and exhaust the warm air between the rows of racks up and out of the room.
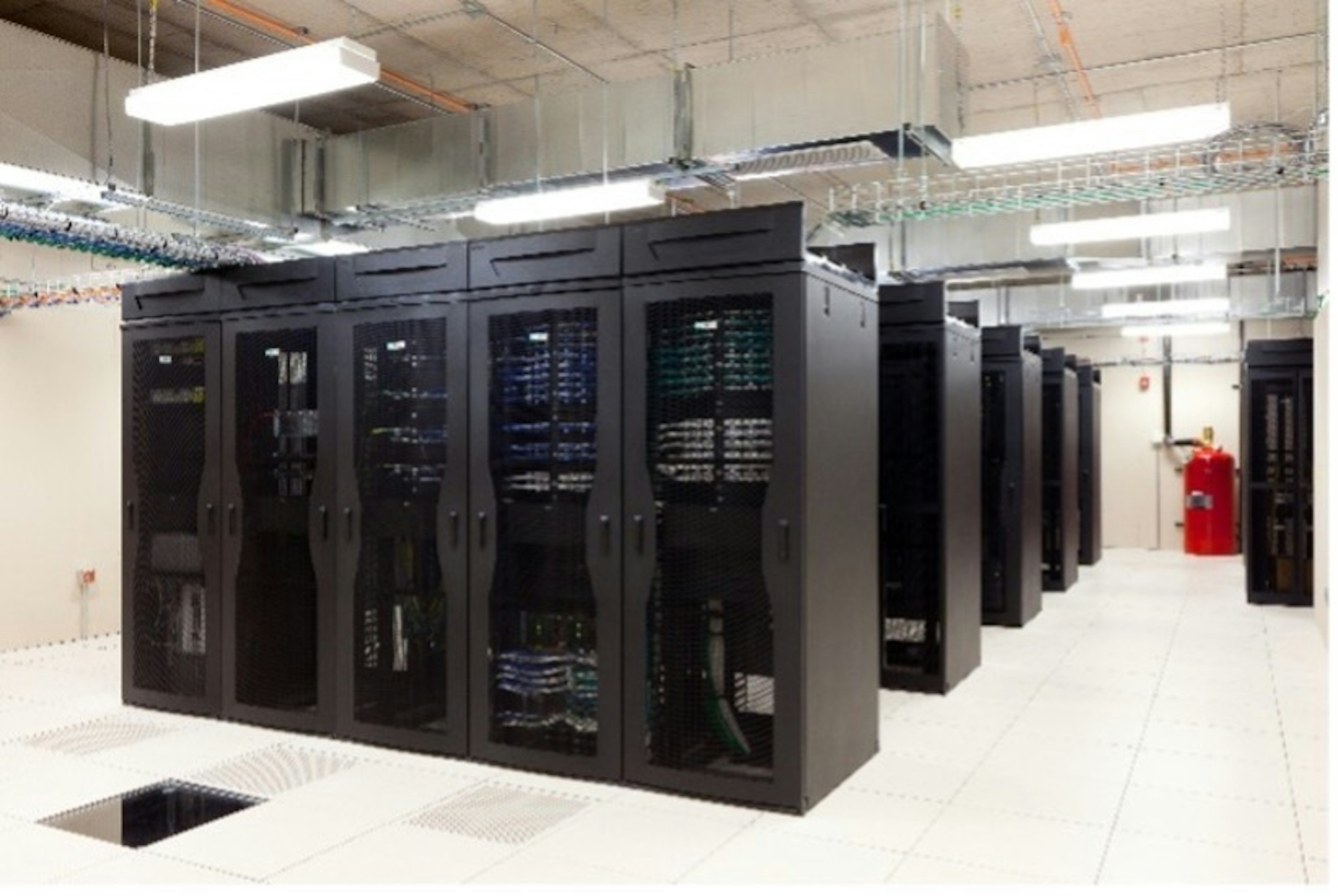
“As a project manager, I found that Wold brought a refreshing approach to the Scott Emergency Communications Center. Wold was interested in understanding and meeting our needs, and the team exceeded our expectations through design completion and into construction.”
Dave Donovan, Project Manager, SECC Board
Staff amenities at new Anoka County 911 center help create united culture and opportunities to decompress when needed in Minnesota
The inadequacies of Anoka County's 911 Dispatch Center became apparent during the COVID pandemic. The facility lacked the basic amenities of modern dispatch centers, like views and daylight for staff. It was also drastically undersized, with only 14 dispatch workstations situated in the government center basement. The call and dispatch staff were crowded and unsafe. The county had difficulty meeting mandatory social distancing requirements while maintaining minimum staffing levels.
Due to our expertise in 911 Dispatch Centers and long track record of successfully helping Anoka County plan and implement projects, we were engaged to design a new facility adjacent to the county's Public Works and Sheriff's Office campus in Andover, Minnesota. In 2022, we began the design of the new 45,000-square-foot facility. which will provide 26 dispatch workstations in the main call center and an additional 12 in the “live training” room if call volumes surge. The modern facility also collocates the radio technology shop, which maintains the radio equipment used to dispatch county vehicles and law enforcement throughout Anoka County. Robust mechanical and electrical systems will help keep the mission-critical facility operational at all times to serve the people of Anoka County when they need it the most.
The new ECC is large enough to allow both social distancing and future growth, but there was a concern that the organization’s culture would be lost by spreading out operations. To counter this, we designed intentional spaces surrounding the main call center for staff to gather, including open, communal locker commons, a family style break room; a wellness room for exercise and outdoor patio space with adjacent and secure walking trails. Additionally, we intentionally designed isolated quiet (and loud) rooms for dispatchers to take breaks after a stressful event. We look forward to this facility providing amenities to keep Anoka County’s team safe, healthy and engaged.
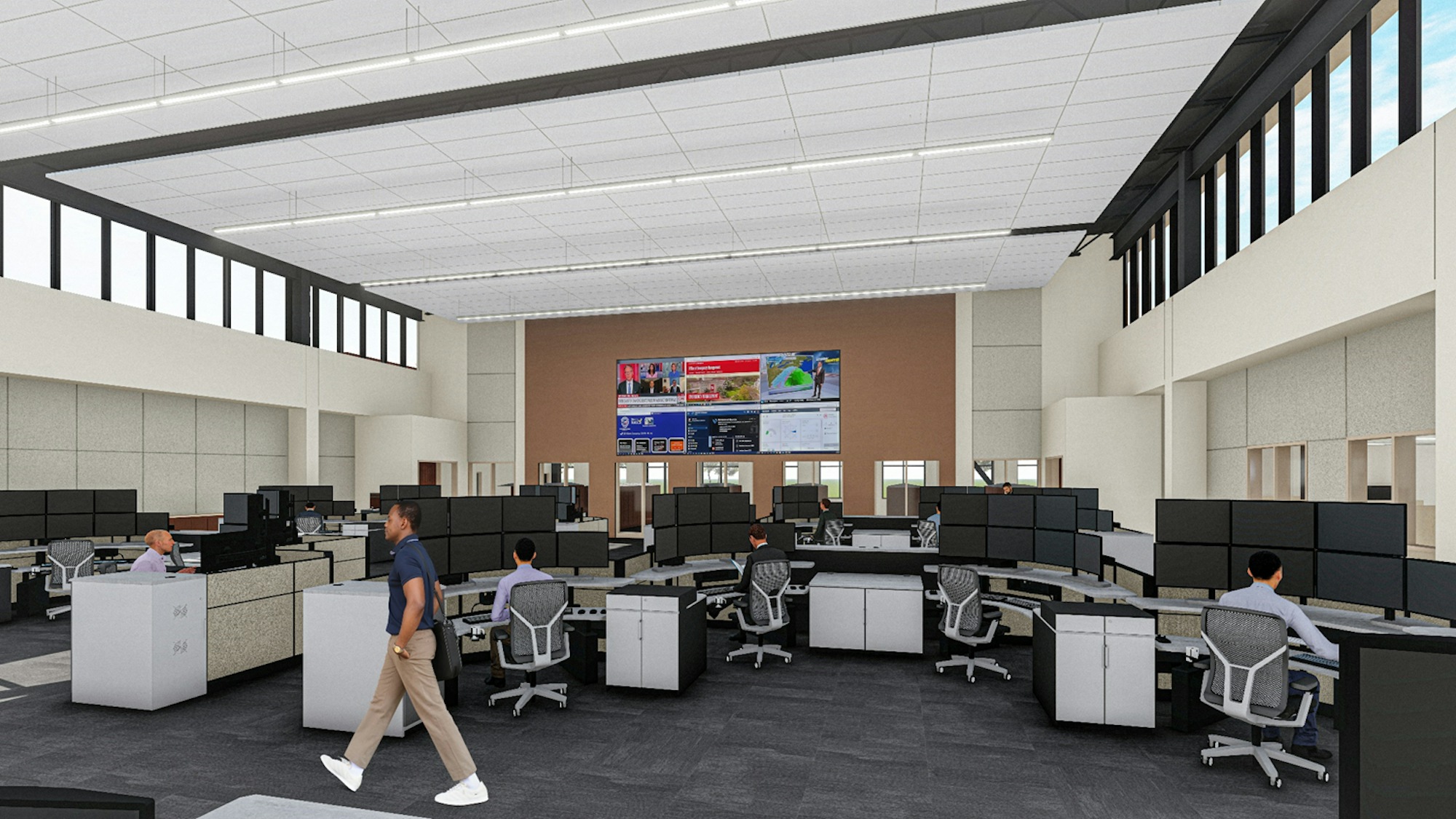
At Wold, our mission is to make a difference in the communities we serve. Our team is committed to creating spaces that protect occupants and promote wellbeing. If you want to learn more about our experience and capabilities or need additional information about how we can assist with your emergency operation center facilities, please reach out to our team by calling 1-888-254-6789 or emailing info@woldae.com.
Matt Bickel, AIA, LEED AP, is a partner and architect at Wold Architects and Engineers and can be reached at mbickel@woldae.com. Roger Schroepfer, AIA, LEED AP, is a partner and architect at Wold Architects and Engineers and can be reached at rschroepfer@woldae.com. Joel Dunning, AIA, LEED AP, is a partner and architect at Wold Architects and Engineers and can be reached at jdunning@woldae.com.