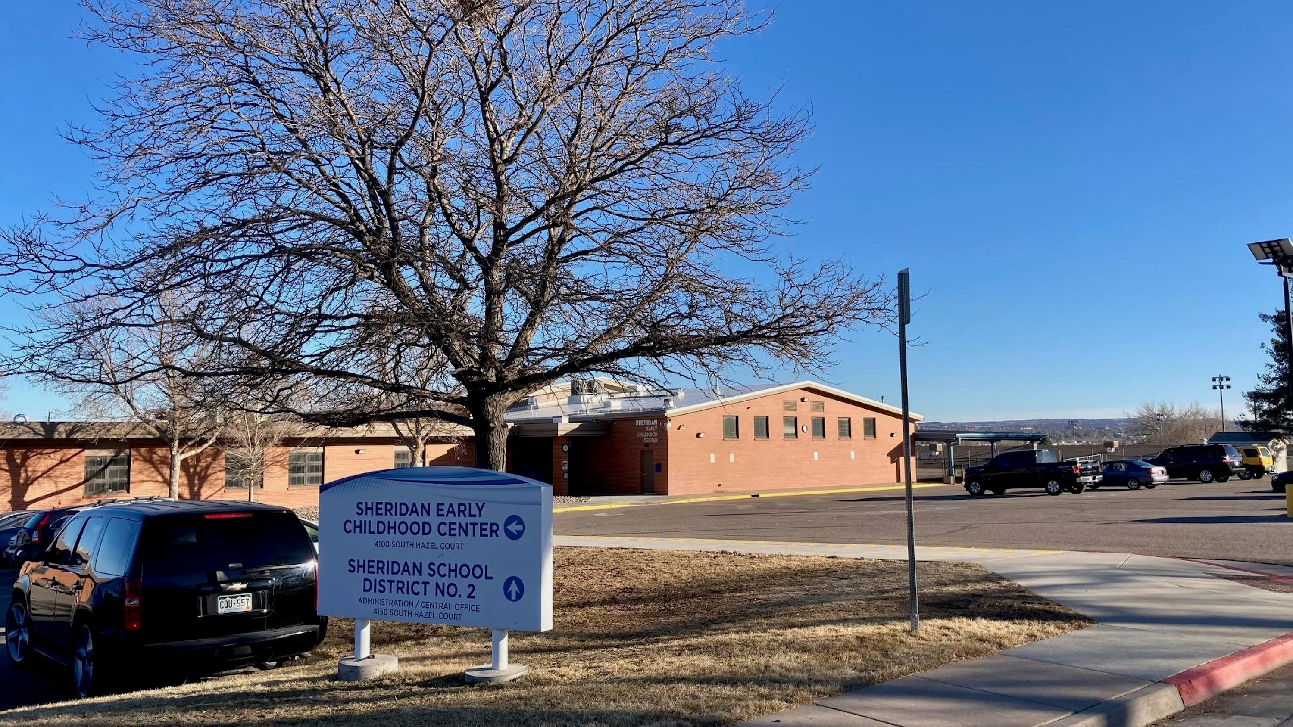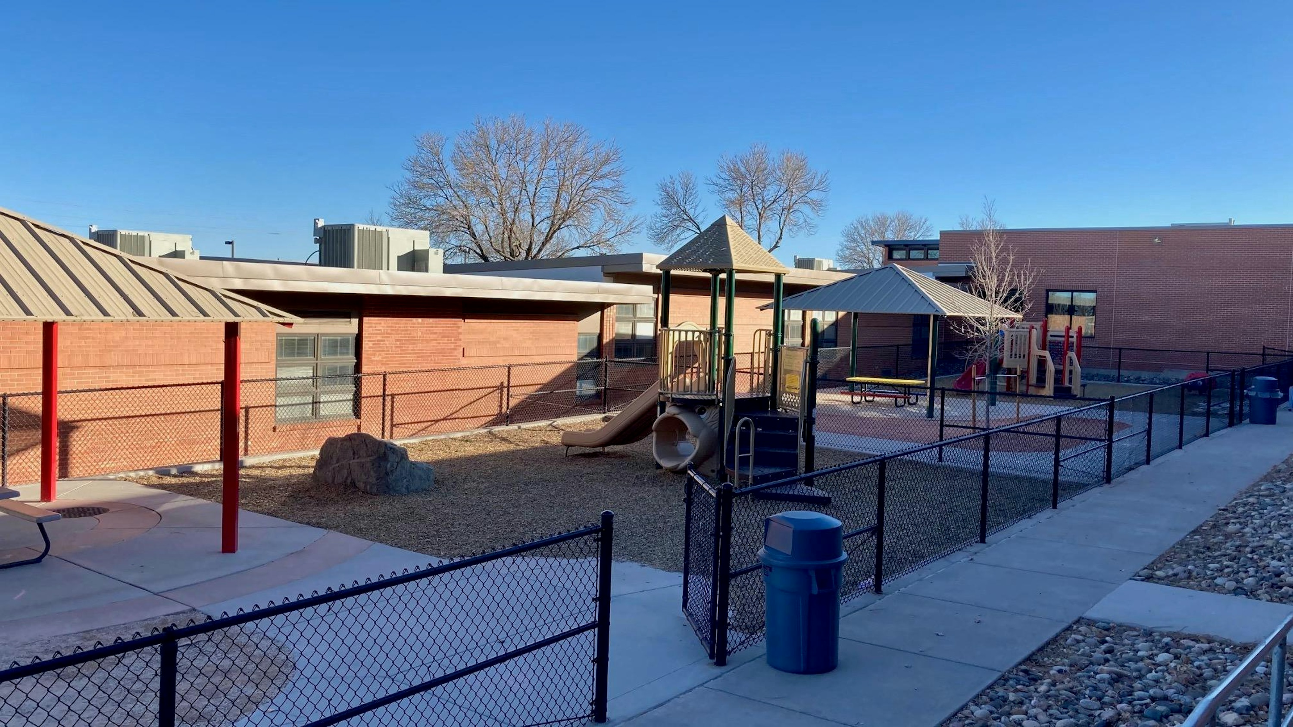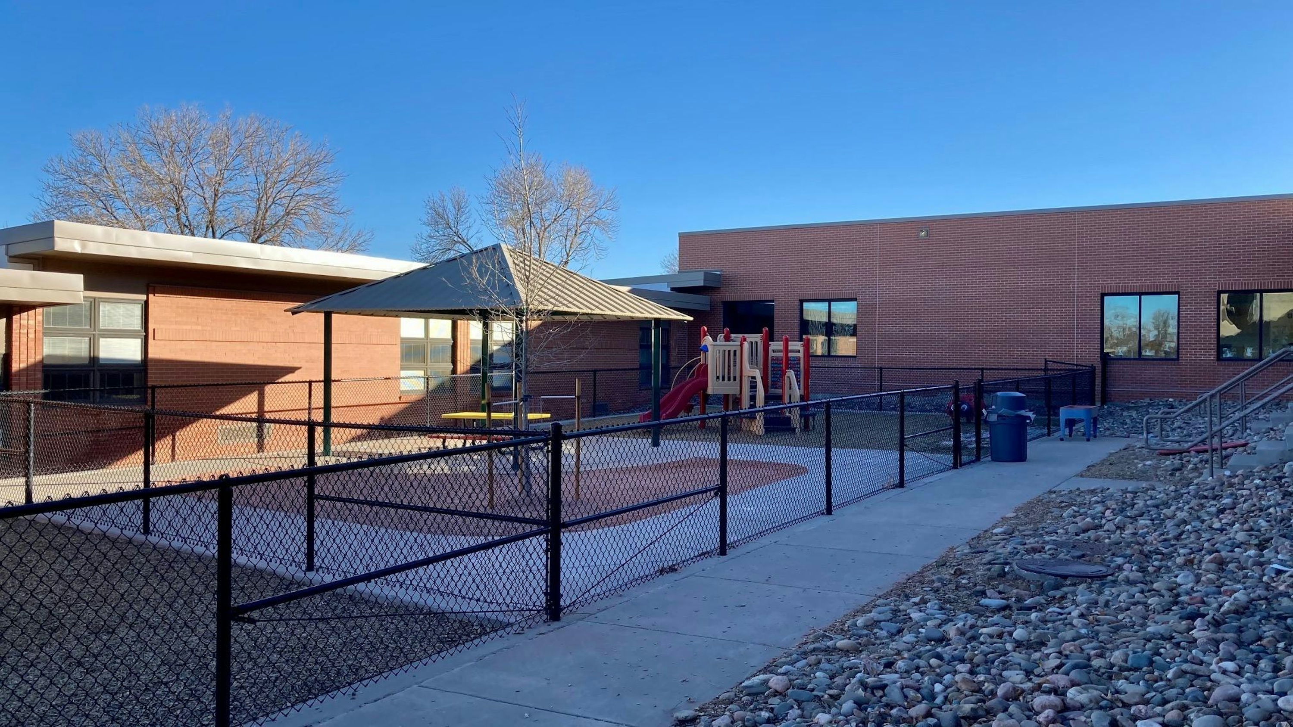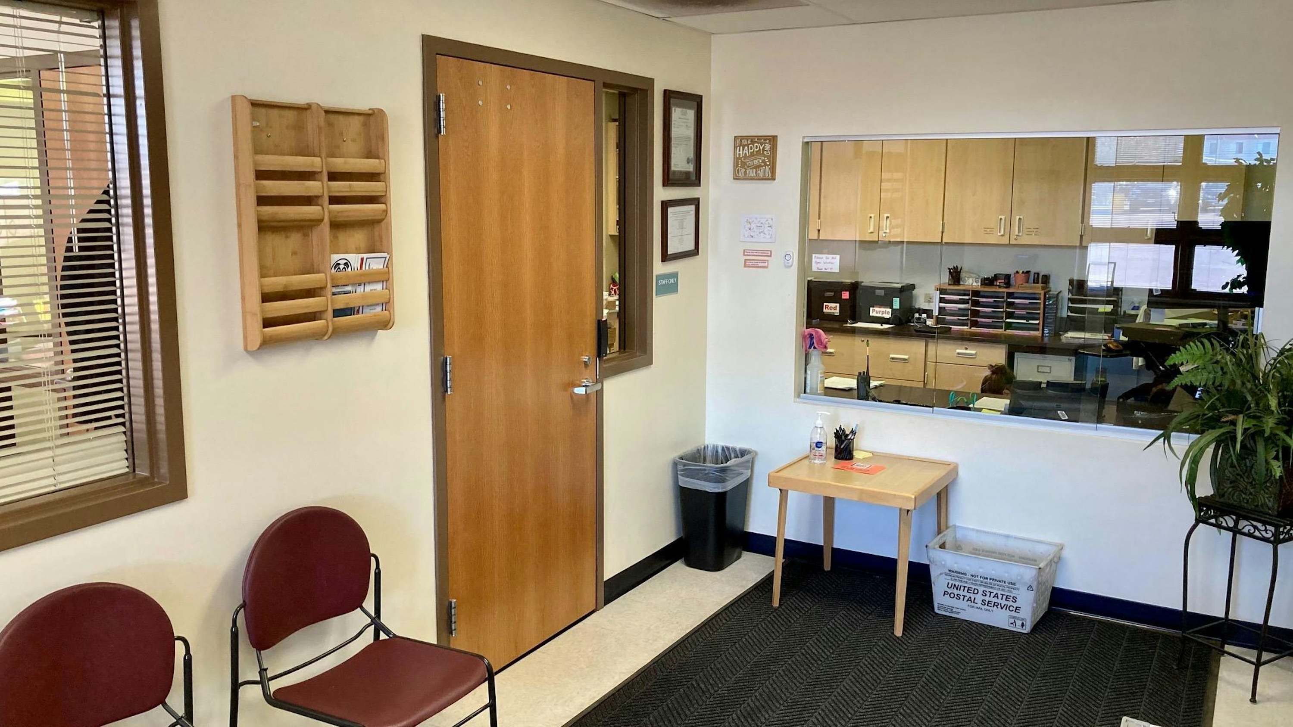



In 2012, Wold assisted the Sheridan School District with their facility master plan, developing a local bond issue and submitting a BEST grant application. The success of these allowed the District to make improvements at three District sites over a multi-year phased building project. Through this project, a new third-eighth grade school was built, the middle school facility was renovated and re-purposed to replace the 1950s-era early childhood center (ECC), and new space for the SOAR alternative high school was created.
The existing ECC had significant health and safety needs due to its age, and after assessment, the decision was to replace the facility. To re-purpose the middle school facility for ECC, it was necessary to create a new entrance with safe parent parking and drop-off area, create a secure reception and office area, and make infrastructure improvements to meet early childhood requirements. With special attention to making the school feel warm and welcoming to young students and their families, the Wold team created dedicated spaces for early childhood assessments, special education, updates to the cafeteria and toilet facilities, and new playgrounds. The team collaborated with the client to creatively use two existing courtyards for safe, outdoor play areas.
Another interesting component of this project was sharing the building with the SOAR alternative high school program. With very different program needs, SOAR has a dedicated separate entrance and parking area. All of its spaces are separated from the ECC to ensure each school program's optimal safe and independent operations.