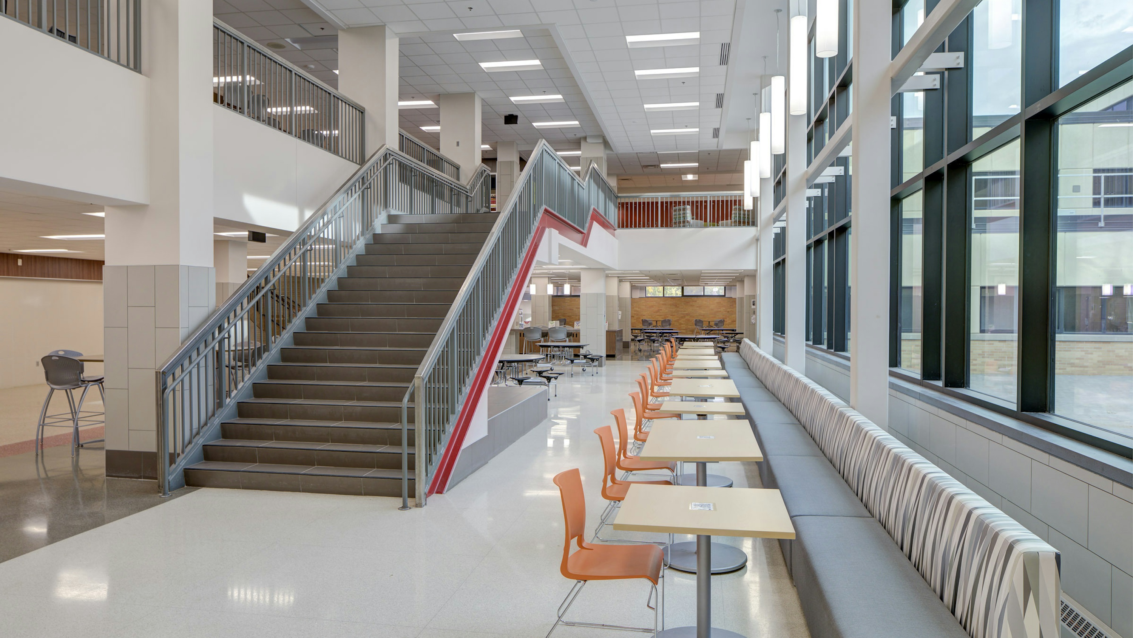
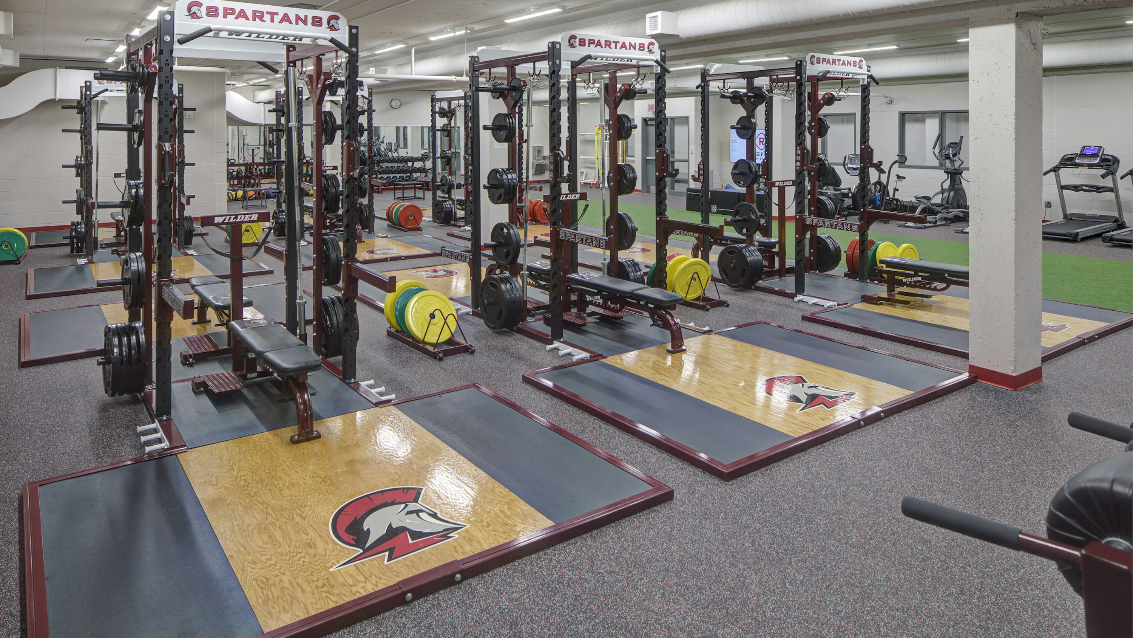
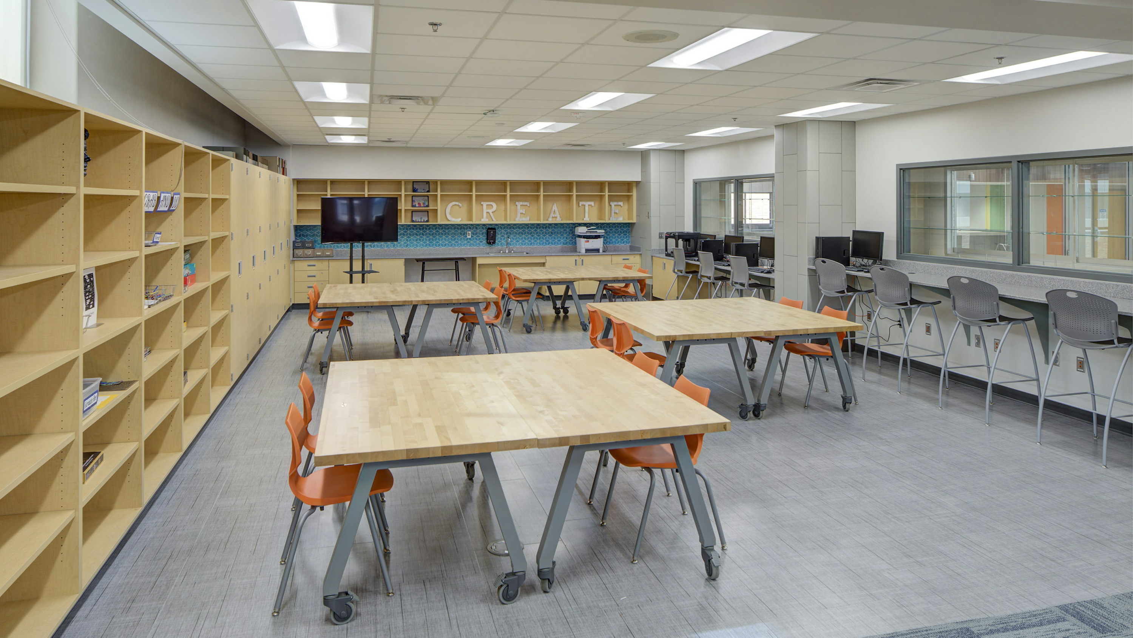
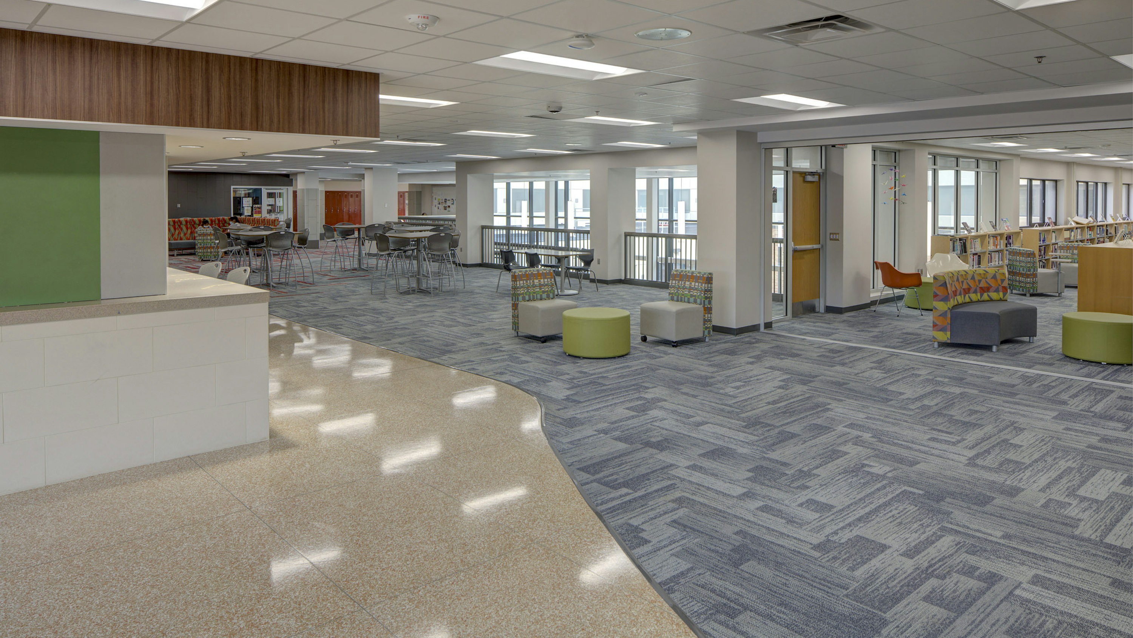
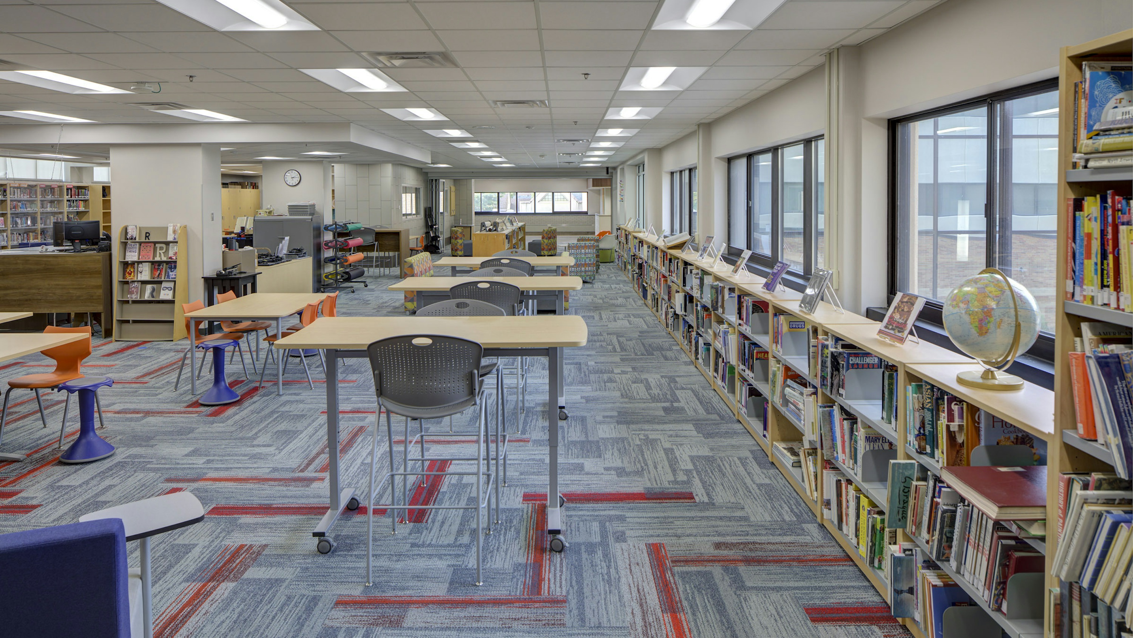
ISD 280 Richfield Public Schools partnered with Wold and ICS to develop a comprehensive study of needs for all of their buildings. After working successfully on the planning efforts and passage of a referendum work could begin on bringing all buildings, especially the high school into the 21st century.
The primary organizational element of the solution began by creating a student commons that serves as the identity and heart of the school in a space previously occupied by an inaccessible courtyard. This provided a central hub to begin reorganizing several areas within the school to refocus it for contemporary needs. A new main stair tower was added to connect the academic wing, separated areas of the third floor, and the new commons. The main office was relocated to the front of the school adjacent to the commons for added security. These offices were expanded to include student services and community outreach for greater accessibility to students and families. The media center was relocated and reinvented as an open learning commons overlooking the more active commons below. By reorganizing these key areas the entire school had improved flow and circulation.
Within the main academic areas of the school, the design focused on adding to educational and student needs. Long hallways were broken up with flexible personalized learning spaces for students to use. Special education areas were added throughout to provide easy-to-access support areas directly adjacent to other learning spaces. The result is now a mix of a wide range of small and large group spaces focused on lecture-based, hands-on, or independent-based learning flexible enough for current and future needs.
Further support for the community was provided in other features within the school. Both a food shelf and clothing areas for families in need were created. The existing community clinic was given greater exterior access and presence. In the athletic areas, community locker rooms were created to support healthy lifestyles for all to access. The final project is one that demonstrates not only the transformation of a traditionally designed school to meet contemporary educational needs but also the ability to engage the community beyond the typical school day.