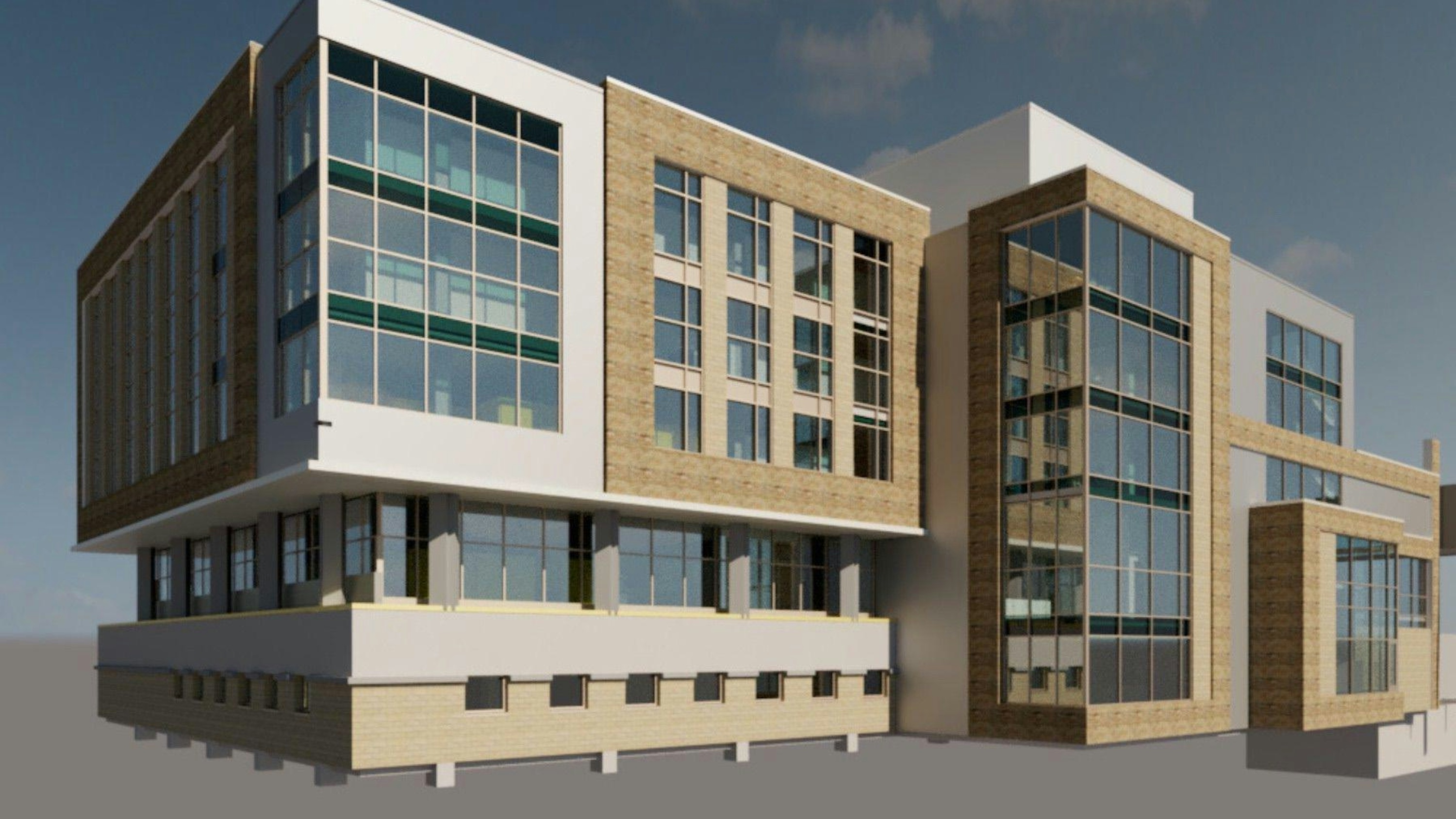
The county courts annex is the professional home to the Circuit Clerk, Courts Administration Staff, and Court Security. Each of these departments were identified to be tenants in the renovated building. While each group would be provided with dedicated space, it was important that the Wold team sought opportunities to be efficient with renovating the existing space, and create synergies amongst the departments for shared staff amenities.
At the same time as the design for the courts annex renovation were being developed, we had to also be cognizant of how our project would potentially impact the proposed next stages in the project. Everything from building systems to materials standards – and from security to wayfinding – had to be considered as the courts annex would ultimately become the knuckle within the complex of buildings that connected the new criminal courts tower to the newly renovated main courthouse. An important aspect of the work we provided was to maintain the continuity of the County’s master plan. To reach the County’s goal of an enhanced public service experience, Wold’s renovation improved functionality for both staff and visitors to the building. The Circuit Clerk is a very public-facing, service-orientated team of staff; and they desired high visibility and easy access; everything they do is catered towards customer service. Courts Administration and Court Security, however, are more inward-focused in their operations, and with safety at top of mind, many of their facility needs were opposite to that of the clerk.
This building was originally constructed as a jail, and as a result, it didn’t have a lot of windows (and despite security being a high priority for two thirds of the facility’s main inhabitants, this was going a bit too far). A new objective for our project was to win where the previous renovation failed, and put focus toward opening-up the building to bring in more natural daylight, and reorganize the interior spaces to accommodate functional adjacencies and work flow. As a result, the project was planned as a total “gut-job” which also included a complete replacement of all mechanical and electrical systems, and a new energy-efficient building envelope. With this blank slate, there was room for the opposing desires.