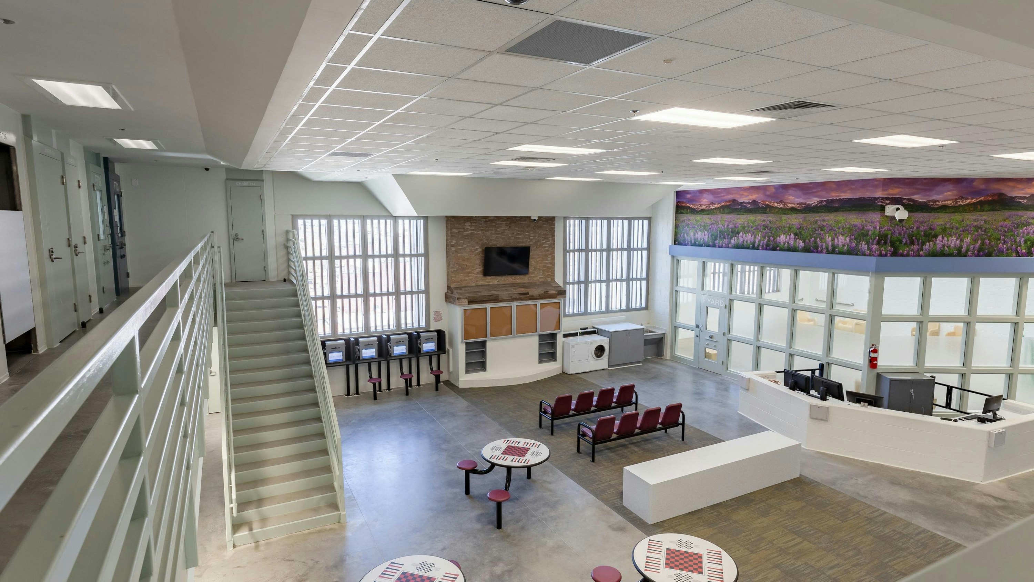
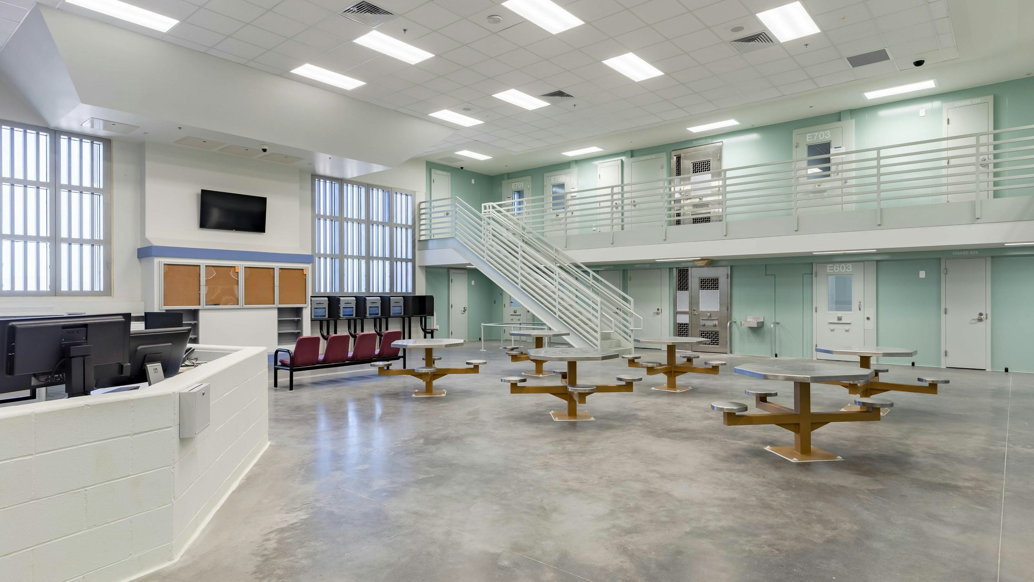
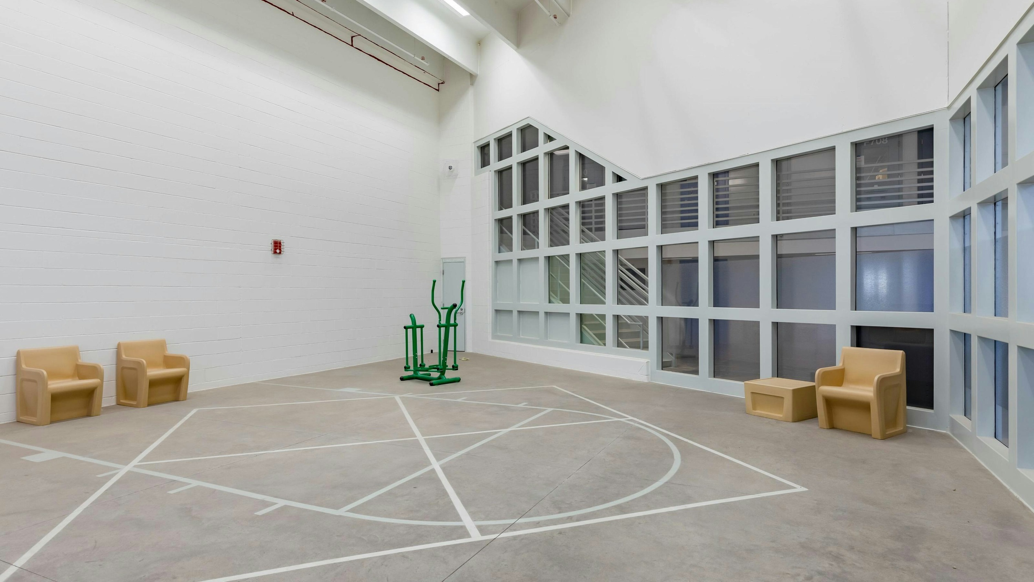
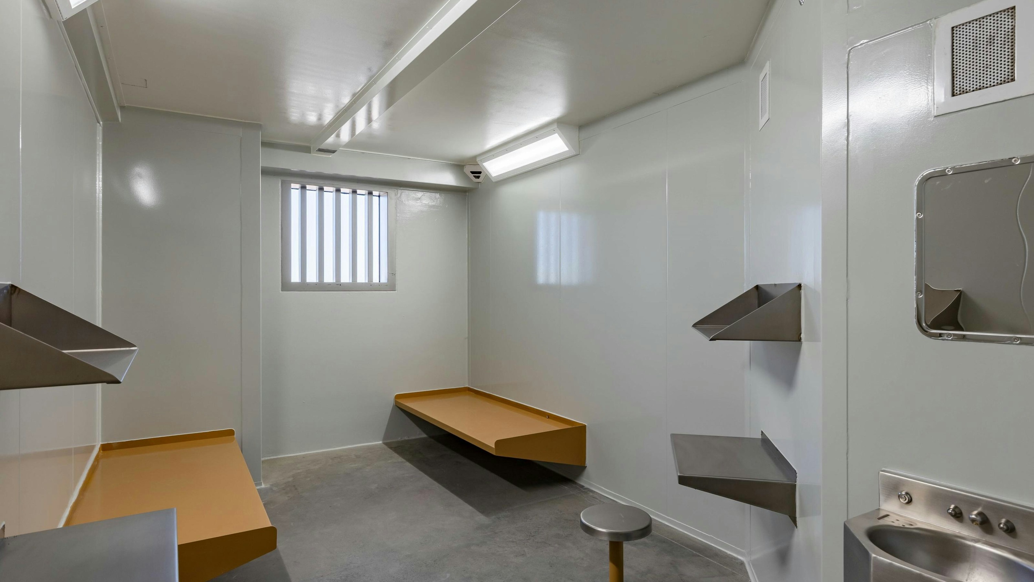
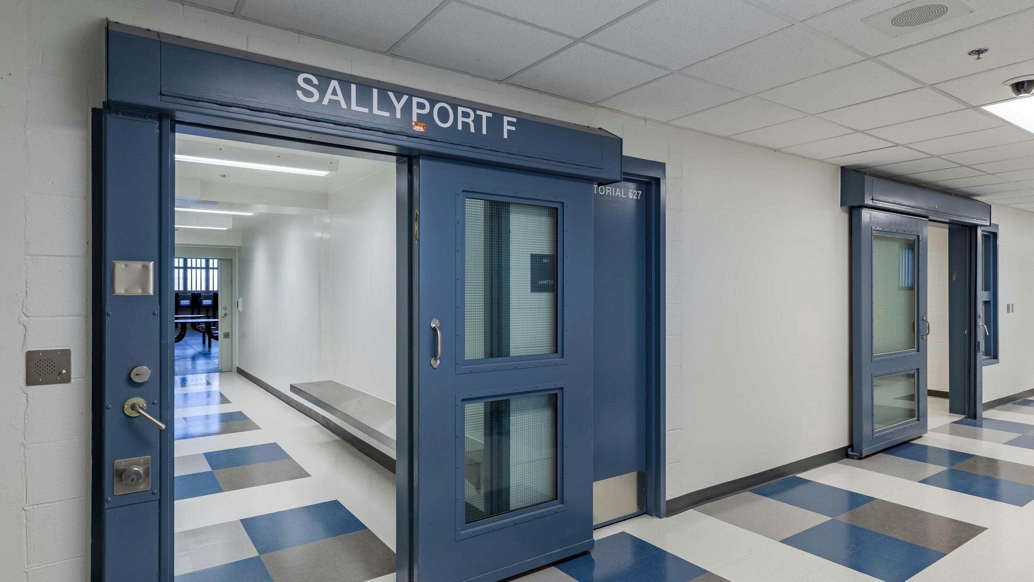
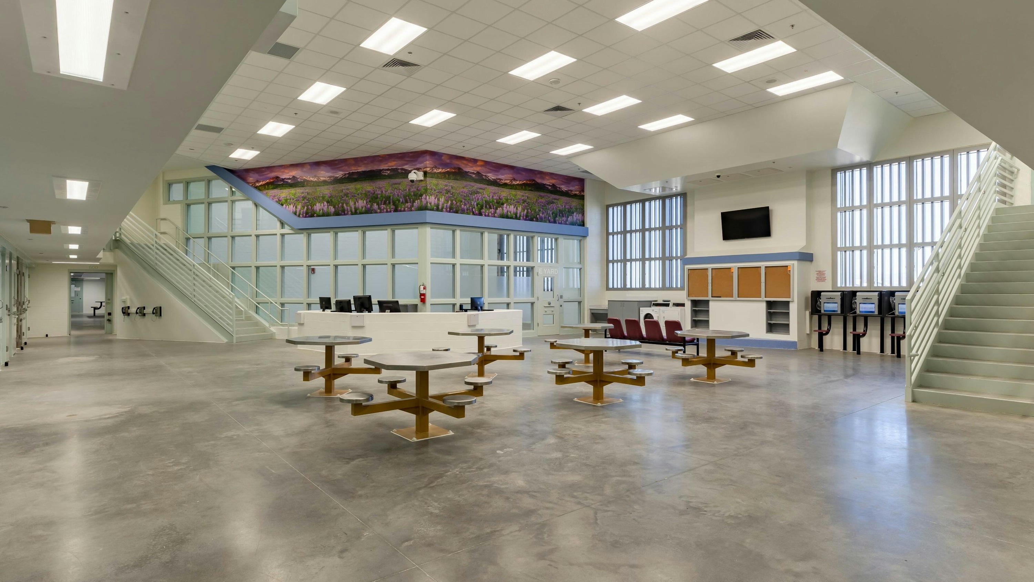
The City and County of Denver hired Wold to relocate female inmate cells to the unfinished sixth and seventh floor of their east housing building 24. The new direct supervision housing units serve both medium and maximum classifications of inmates in two separate housing pods.
The design centers around rehabilitation for women in a trauma-informed environment by utilizing softer elements in a normative setting to provide support and counseling to reduce the risk of repeat offenders returning to jail. The new area was also designed to PREA standards to allow for the ability to have both Male and Female correctional officers in the pods.
The Denver Jail build-out revisits the role of the physical jail environment in creating a normative housing unit. If inmates are relaxed and able to communicate with staff, staff are also relaxed and can better react to any inmate’s needs. The dayroom utilizes color, a feature wall meant to look like a hearth and a large nature mural, which together creates a calming residential appearance and humanizes the space. The dayroom also has communal features such as laundry, lounge, gaming areas and an indoor exercise space set up for activities such as yoga.
The jail cells and dayrooms utilize furniture solutions to make the cell area more residential and aesthetically pleasing. Dayroom tables have high-impact laminate tops, which are more attractive than the traditional stainless steel typical of jails. The cells forgo bunks and provide individual beds and desk space for each inmate to allow personalization within the cell while remaining ballasted and anchored to the floors and walls.