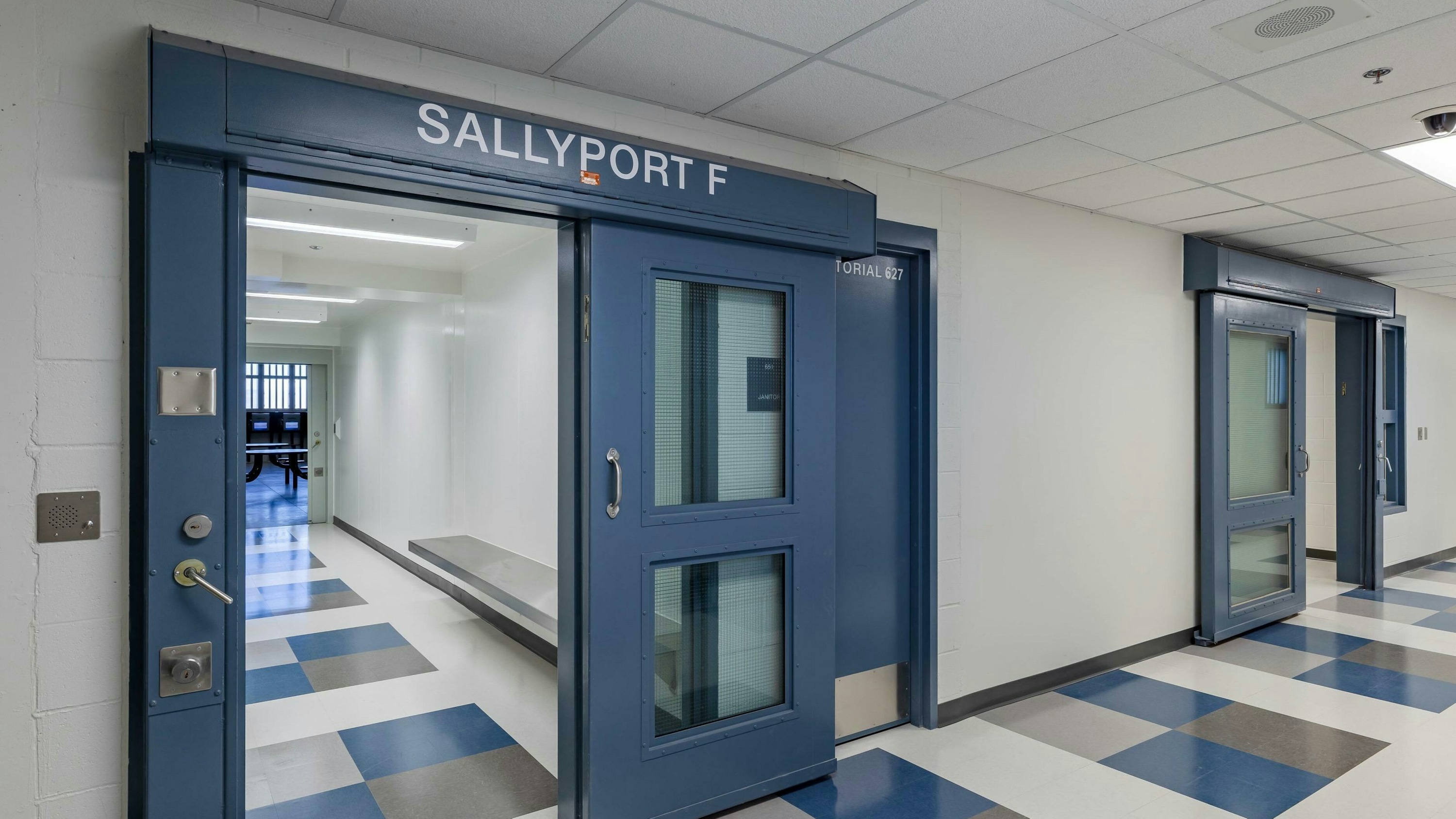
Incorporating security into code and design plans has remained a priority over the years and has substantially escalated recently as a critical piece of the design development process. From proactively building outside flood zones to integrating aesthetically pleasing security devices, Wold partner Joel Dunning explains six key steps to follow when upgrading your security measures.
Start with a risk assessment
To successfully prepare for threats, our team recommends starting with a risk assessment. During this process, document possible risk factors and articulate how you plan to avoid them in design and response plans. Risk assessments also help determine backup plans and designated operations processes to mitigate risks.
All of these options can be subtle in their design, yet still create powerful intervention zones. Consider layer mapping these areas and designating public-only, intermediate, staff-only and safe zones.
Examine the exterior envelope
Beyond site additions, there are several risk mitigating features to consider incorporating into exterior designs that reduce building vulnerability. Two of the most important are applying ballistic or attack-resistant glazing to windows. Ballistic resistant glazing systems protect building occupants and attack resistant glazing can delay unwanted persons from entering a building.
In addition to laminated glass, limiting windows is another approach to controlling visibility of the people inside. To maintain daylight, consider using translucent fiberglass material or adding windows that are at least 6 feet off the ground.
Assess your options for building entries
The next level of the concentric rings is minimizing building entries to a single point of access for the public and staff. Additional entry safety considerations include weapon screening and service counters. In response to COVID and civil unrest events, plexiglass service counters have been implemented for added security and public health precautions.
Move inward to interior zones
To continue implementing layered zoning throughout the building’s interior, implement a strict zoning of occupants to separate public from staff except at points of controlled service. Some facilities have separated floors for public access and staff access to better control and respond to crisis scenarios.
Staff interior building zones should include a further hierarchy of access point plans for spaces like utility access rooms, IT closets, records storage, detention areas, etc., so that only designated staff members can access them.
When developing public meeting spaces like conference rooms or council chambers, ensure there are secondary exits that can be used in emergencies. Lockdown capabilities are becoming more common in response to active shooter scenarios. Involve law enforcement in crisis plan development so they are aware of exactly what to do and have the appropriate access devices ready if needed.
There’s always an opportunity to implement new security measures as security features are constantly evolving. Take the time to conduct a proper building assessment and keep these possibilities in mind throughout the process. The operation of your building’s security depends on these considerations when it matters most.
If you need additional information about how we can assist with facility security, please contact our team at Wold Architects and Engineers by calling 1-888-254-6789 or emailing info@woldae.com. Our multidisciplinary team of professionals would welcome the opportunity to help assess your needs and develop the best solutions to meet them.