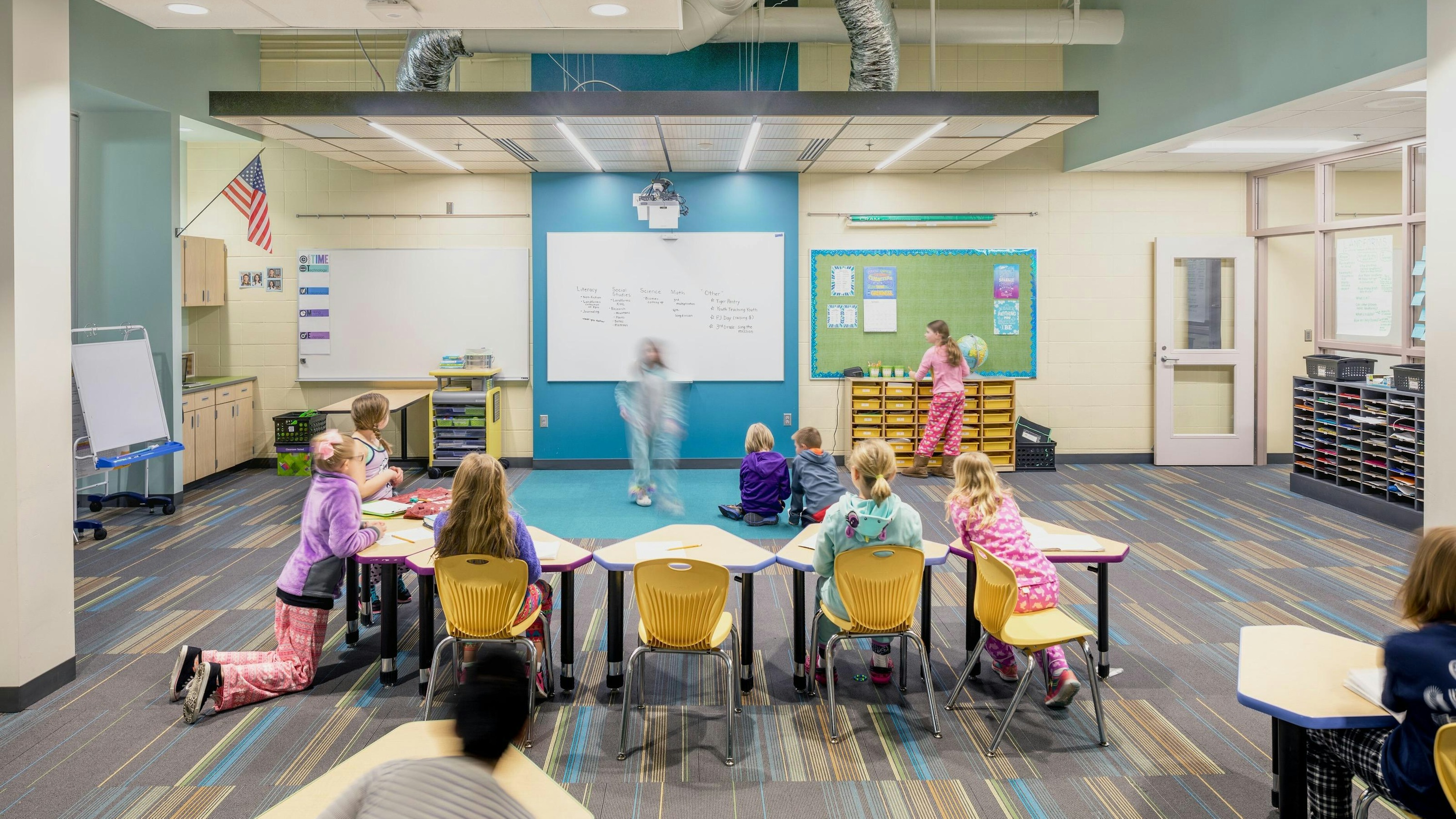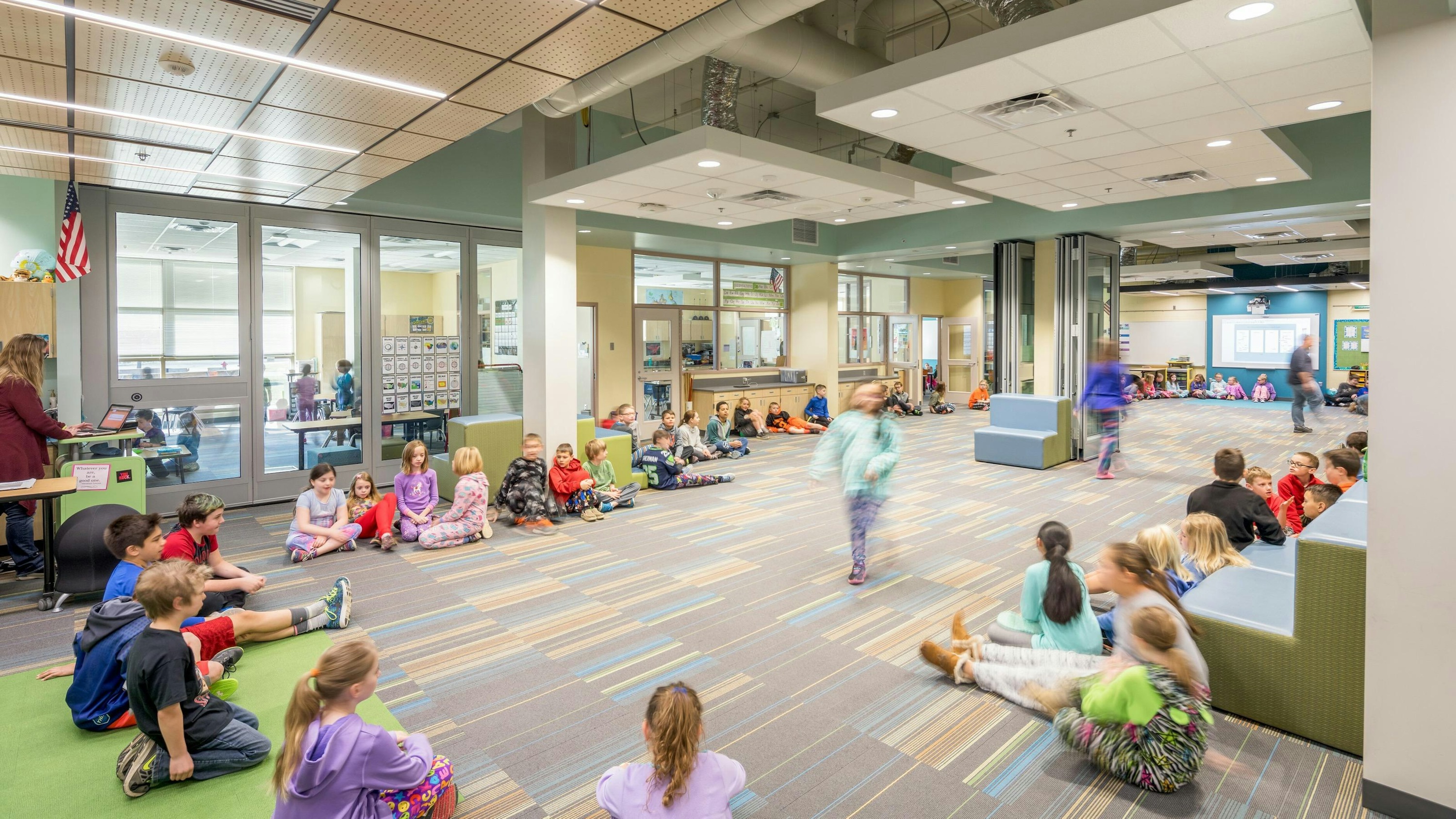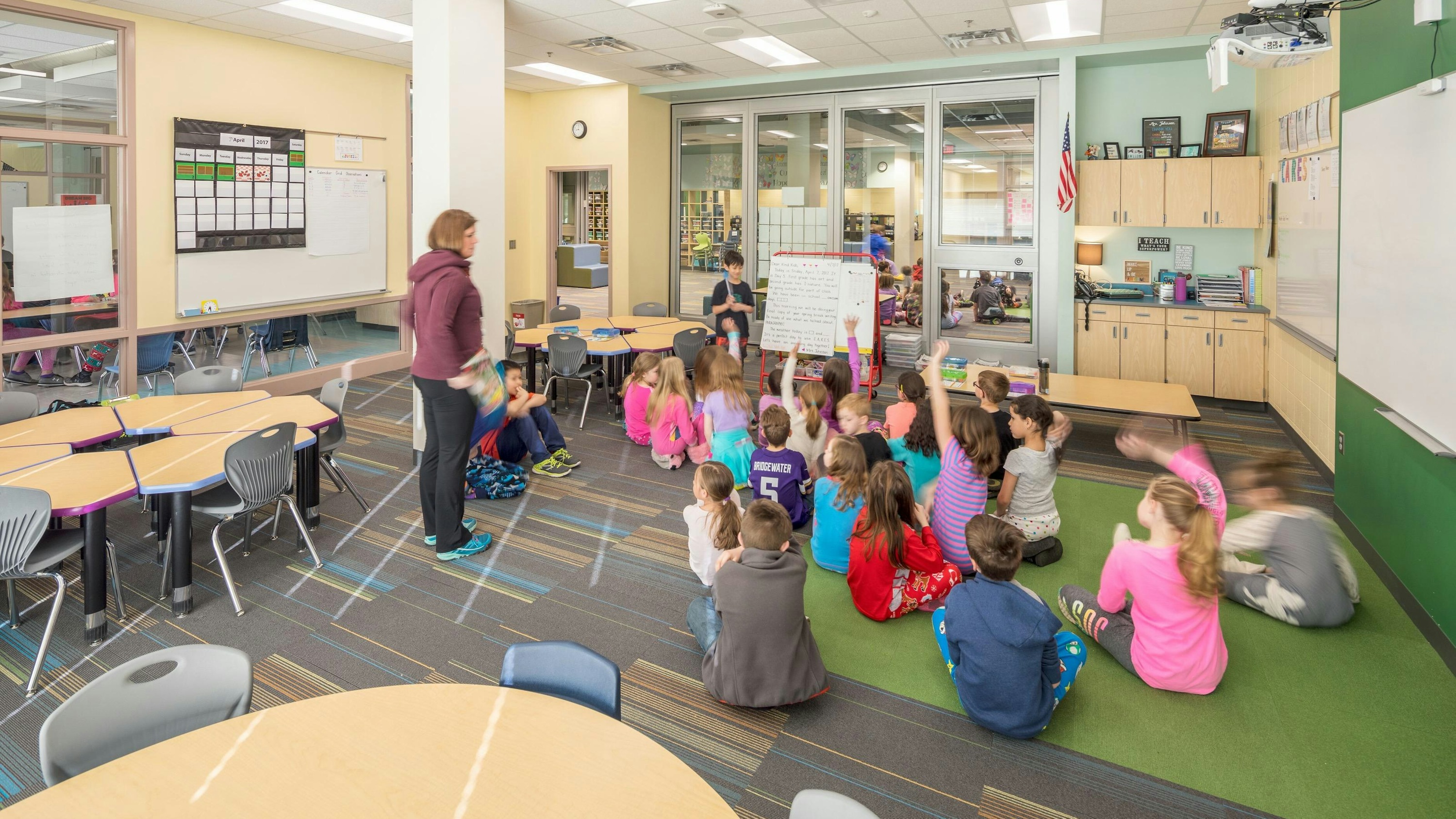


Riverview Elementary was a renovation project that converted a former locker room area into an innovative multi-age learning studio.
At Riverview Elementary Renovation in Farmington, MN, we converted a former locker room area into an innovative multi-age learning studio. The renovated space features five distinct teaching zones outfitted with modern technology and dedicated teacher stations. One of the teaching areas can function as a STEM lab, with a direct connection to the outdoors. Operable glass walls provide an open feel and visual connection while allowing the zones to be acoustically separate. This provides flexibility to accommodate various teaching methods and learning styles throughout the day, week, and future as educational approaches constantly evolve.
A variety of spaces provides the ability to serve a single student or a large group up to 120 students. Breakout spaces and flexible furniture create opportunities for diverse learning and teaching styles, encouraging students and staff to collaborate. The addition of generous windows to the exterior walls provides ample daylight to the learning areas. Large amounts of glass and operable walls between teaching zones allow this daylight to fill the entire space. Specific design elements, color accents, and the organized yet flexible layout allow students of various ages to take ownership over their education while learning from each other. The project also provided the school with an updated kindergarten classroom, art classrooms, and a renovated special education suite.