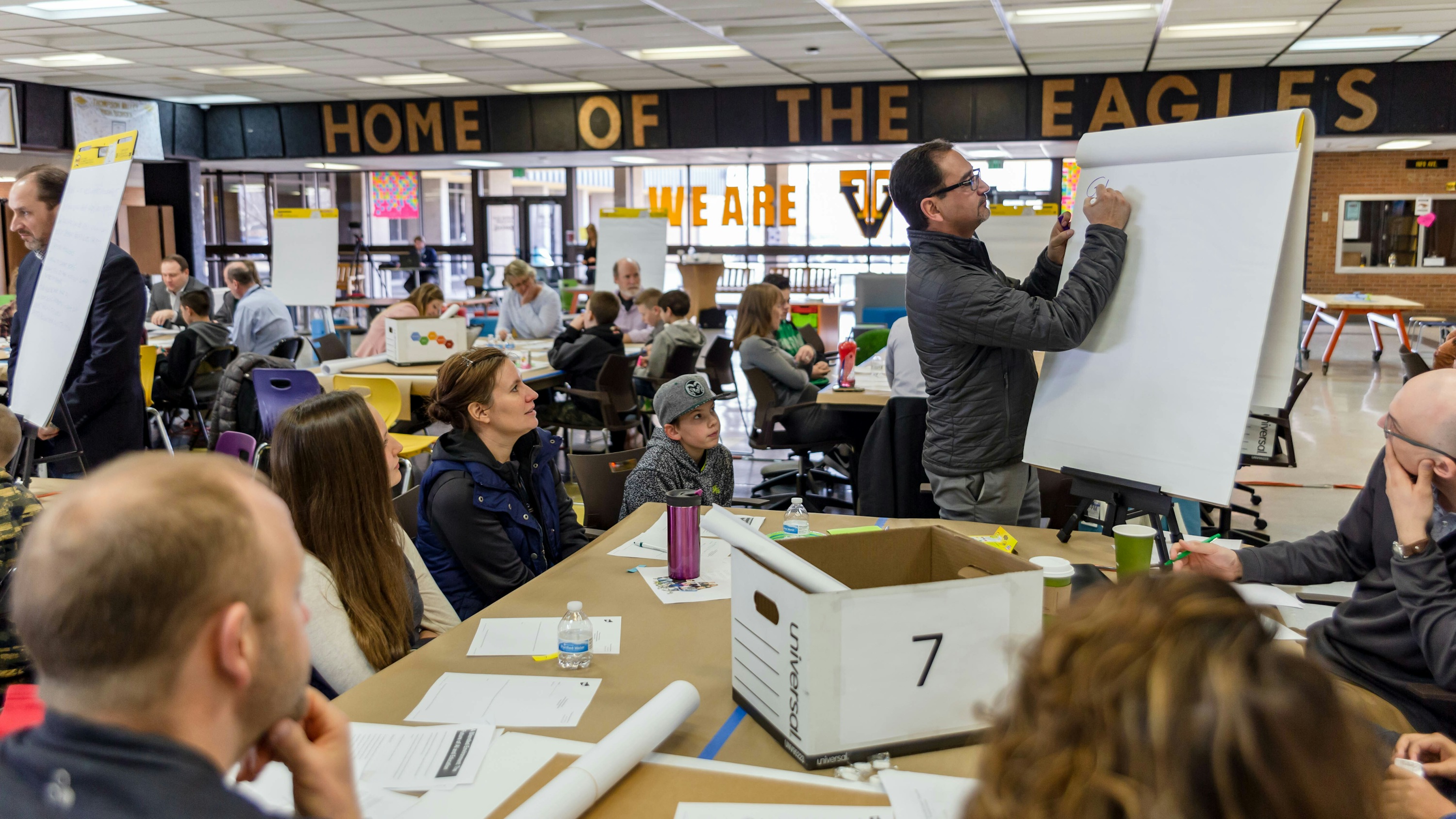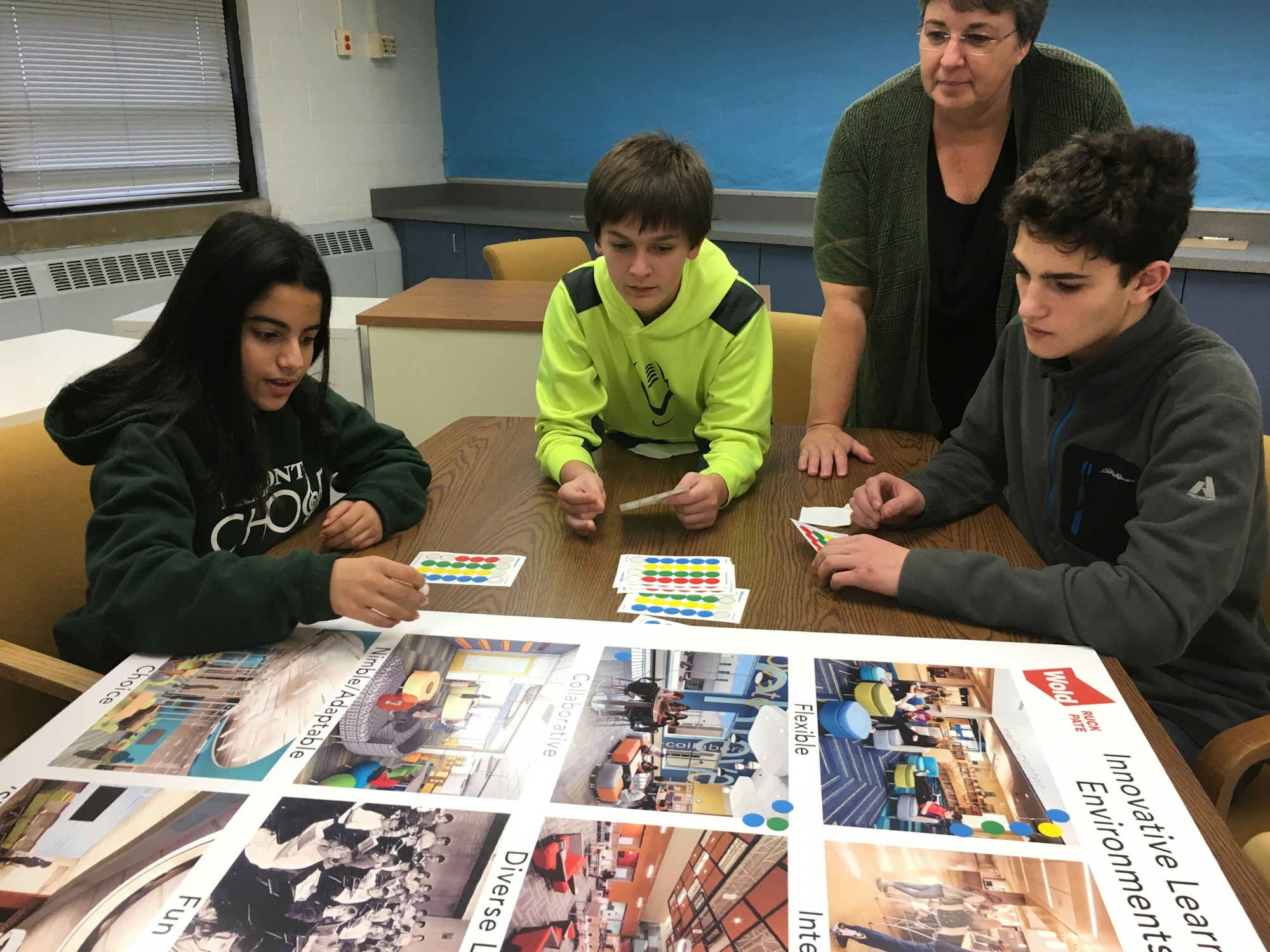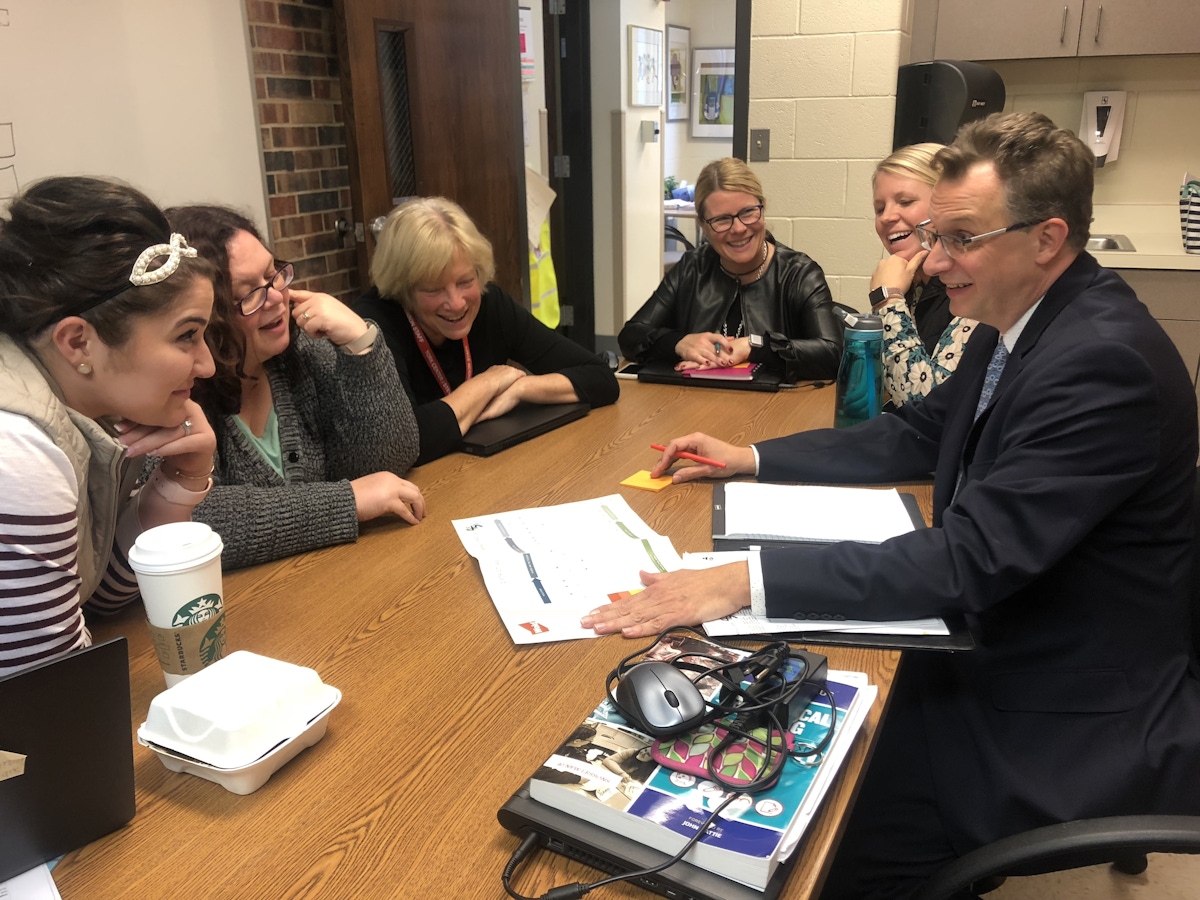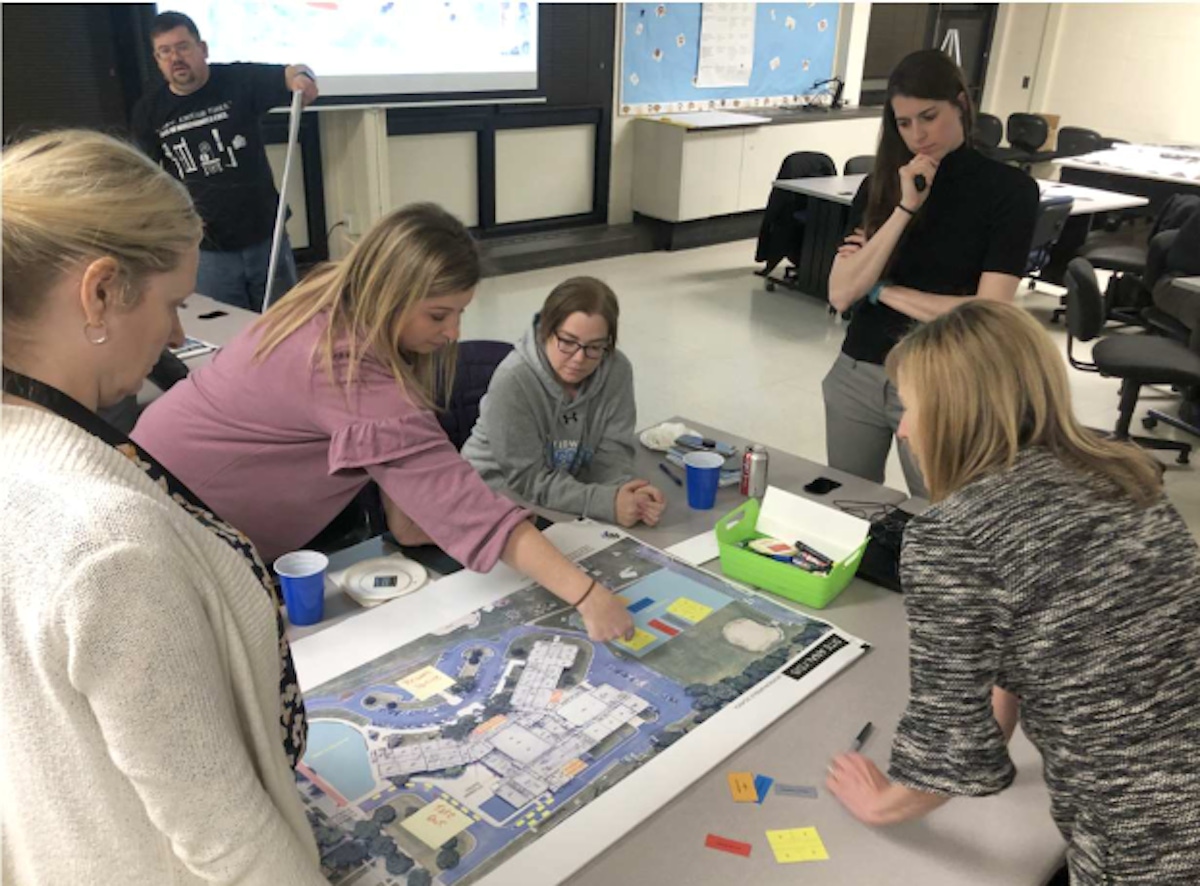
The following article was recently featured in Illinois ASBO's Fall 2021 Update.
School districts are constantly faced with short and long term challenges that can negatively affect the future success of desired outcomes. As districts prepare for various changes, facilities master plans can assist in organizing strategic plans, whether in 5 years or beyond. Like a roadmap, these plans provide a clear path for growth changing in learning spaces, or more frequently upgrading your buildings. Most times the public may not understand these needs and school boards more longer see your facilities as assets. Though daily your staff and administration must live and work in these environments which need to be safe and well-maintained. A successful facilities master plan demonstrates these needs and most importantly communicates it to your constituents. To get buy-in, the process must include a diverse group of users and community stakeholders to determine solutions and amplify the voices of those who will be impacted directly. In the following, we’ve outlined our facility master planning process and the steps involved to develop long-term solutions that receive collective group approval.
To determine if a facilities master plan is necessary for your district, it is essential to consider the benefits of a long-term strategy. By having an established facilities master plan, districts can identify future needs for each facility location by locations and by fiscal year. Establishing these future needs justify these budgets to the board of educations and in some cases be prepared for stimulus like ESSER, FEMA, or state grants. While facilities master plans allow for enhanced financial organization, they can also improve the efficiency of district leadership. Providing a framework to scaffold a vision from, encourages open communication and seamless transitions in leadership when they occur. Many times, every 4 years with boards and with CSBO’s (Certified School Business Official) and superintendents advancing their careers and moving.
Did you know?
Additionally, several drivers may lead a school district to utilize a facilities master plan. One of these reasons could include the limits of your yearly allocated funding, which may make it challenging to stay ahead of required deferred maintenance. Significant costs often build up over time as systems and infrastructure reach their life cycles. A master facilities plan can help you and your district map initiatives and stay ahead of needs, saving your district both time and money. Catalyst’s and drivers for a facilities master plan can include:

To support a listen-first approach, the Wold Architects and Engineers team follows a process to ensure our facilities master plans align with community values and the way you want to delivery education. These steps include:
This all-encompassing process plays a pivotal role in establishing consensus on the recommended solutions and solidifying funding support for projects. Below are a few steps we use during our facilities master planning process.
Start with the Facts
To foster a meaningful conversation among stakeholders, accurate and objective data must be gathered to create a precise baseline for the entire process. District data for a facilities master plan includes, but is not limited to, enrollment, building floor plans, building usage, grade configurations, attendance boundaries, demographics and data from previous studies. These become the facts to help all stakeholders understand where the organization currently is and create a sound foundation for dialogue between different input givers. Establishing common ground before discussion will lead to enhanced, prioritized decision making.
Physical Conditions
To gain a deeper understanding of your district's buildings, it is essential to undergo a facilities assessment. A collaborative assessment includes compiling existing reports, reviewing system standards and field observations. Through this comprehensive review, an architecture firm will review existing facilities to locate areas of improvement and review these findings with key personnel. Similar to data collection, this step helps provide research to guide future discussions, ultimately forming the strategy for the master plan. A facility assessment is evaluated through 11 categories: site, exteriors, interiors, accessibility, mechanical, electrical, life safety, expansion and technology, life-cycle of equipment to name a few. Each category includes an analysis of existing conditions, identifies issues and budgets costs to address. A minimum of 5-year plan is recommended together with 10-year life-cycle cost minimum for aging equipment and roofing.
Classroom Modernization
Next, an Education Adequacy Assessment (EAA) evaluates the facility’s ability to support delivery of curriculum through its learning environments. This process typically begins with an understanding of a building’s utilization and capacity limits. Through field observations, principal interviews, staff surveys and objectively evaluating the building against industry planning standards, organizations can highlight what aspects of the facility are hindering instruction. Challenges may include lack of space, inefficient usage or less than ideal environments. Utilizing an Education Adequacy Assessment allows school districts the opportunity to align their curriculum goals with physical parameters.
Coinciding with all research and assessments, all stakeholders must consider the holistic initiatives of the district. Board initiatives, enrollment growth or decline, curriculum changes and security upgrades are a few examples of initiatives districts can commonly see. These goals can impact a facilities master plan's solutions and should be discussed throughout the identifying needs period.
When developing a facilities master planning committee, it is essential to include various perspectives with various stakeholders that represent the community. Stakeholder engagement is critical throughout the process to create ownership and support for decisions in a facilities master plan. Examples of these stakeholders include district administration, staff, community members, community partners, board members, parents, students and any other actively involved group.
Once identifying needs is completed, the committee of stakeholders must come to a consensus on the needs and ultimately bring their final recommendation to the school board. One approach that helps assist in building consensus is a focus group approach. Our team at Wold has learned that focus groups allow committee members to have meaningful discussions and align their passions with others.
Providing Design Solutions
Following consensus building, options are developed to meet the needs formulated by all stakeholders. The finalized solution should be based on the needs criteria developed by the committee and is ultimately presented to the school board for approval. The recommendation includes the scope of improvements, timing, phasing and associated budget.
Gathering Community Support
To ensure the solutions of a facilities master plan reflect stakeholder needs, it is vital to create community support. Receiving feedback and gathering support for solutions can occur through a variety of methods. For example, surveys allow school districts the opportunity to understand opinions of current and future facilities. Public forums, including open houses and community presentations, are critical settings to garner opinions and receive feedback from community members. At Wold, we understand it is essential to create community support to approve funding of projects.


As stated before, districts can develop funding for a facilities master plan in a variety of ways. Each district will find that its high priority needs can be supported through a specific funding scheme. A few examples of these funding methods include referendums and bond sales. Additionally, grants have the potential of becoming available unexpectedly, and because of this, having a facilities master plan previously established for a district will position them to capitalize on opportunities as they arise.
A successful facilities master plan is a living document that your organization can use as a road map for your long-term goals. The plan must be created with input from a diverse group of community stakeholders who will be impacted directly and indirectly. Combining this with industry knowledge will help guide the future strategic goals of your organization. If you need any additional information about how we can assist with facilities master plans, do not hesitate to reach out to our team at Wold Architects and Engineers (call 1-888-254-6789 or email info@woldae.com). Our multidisciplinary team of professionals would welcome the opportunity to help assess your long-term needs.