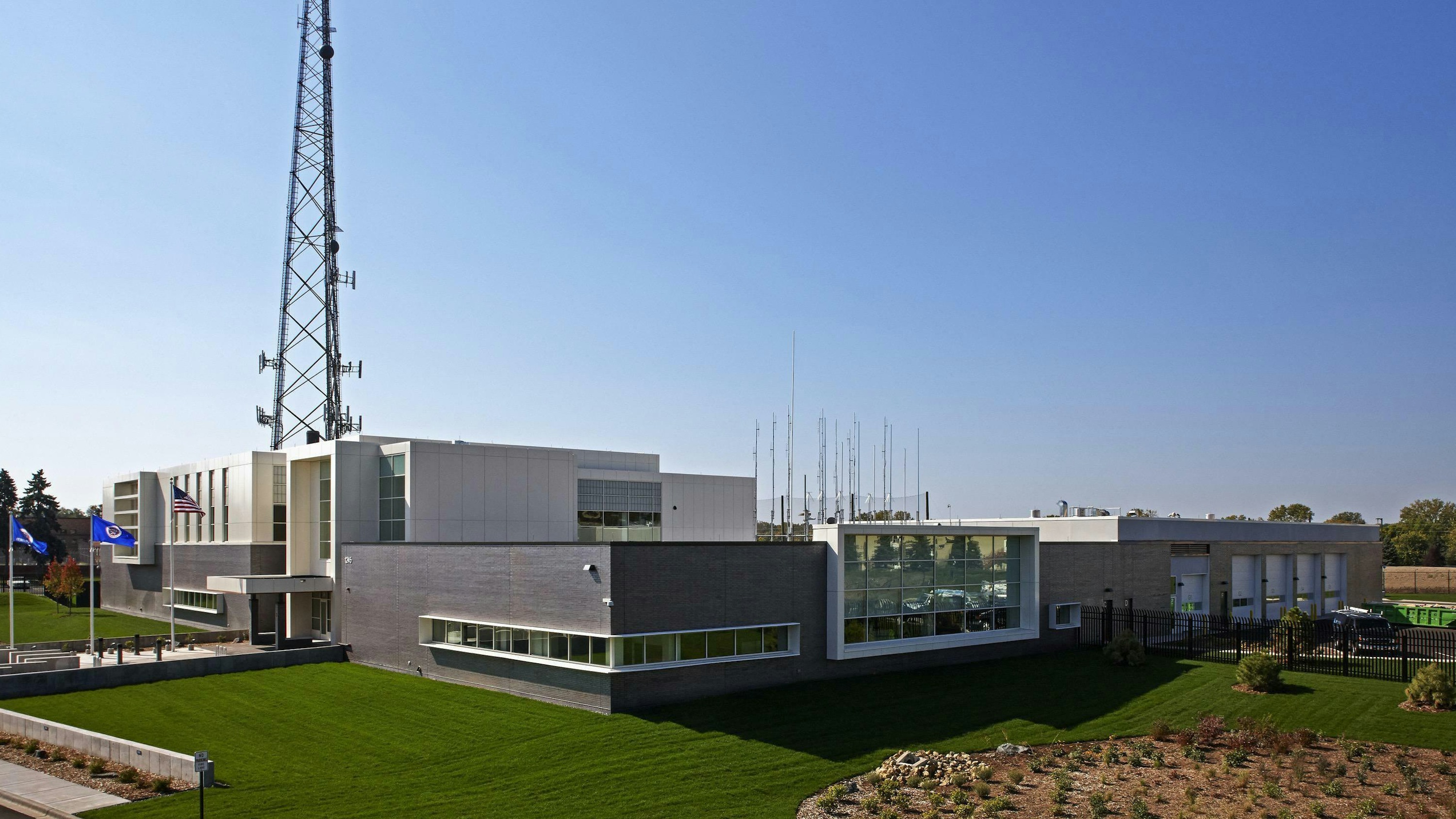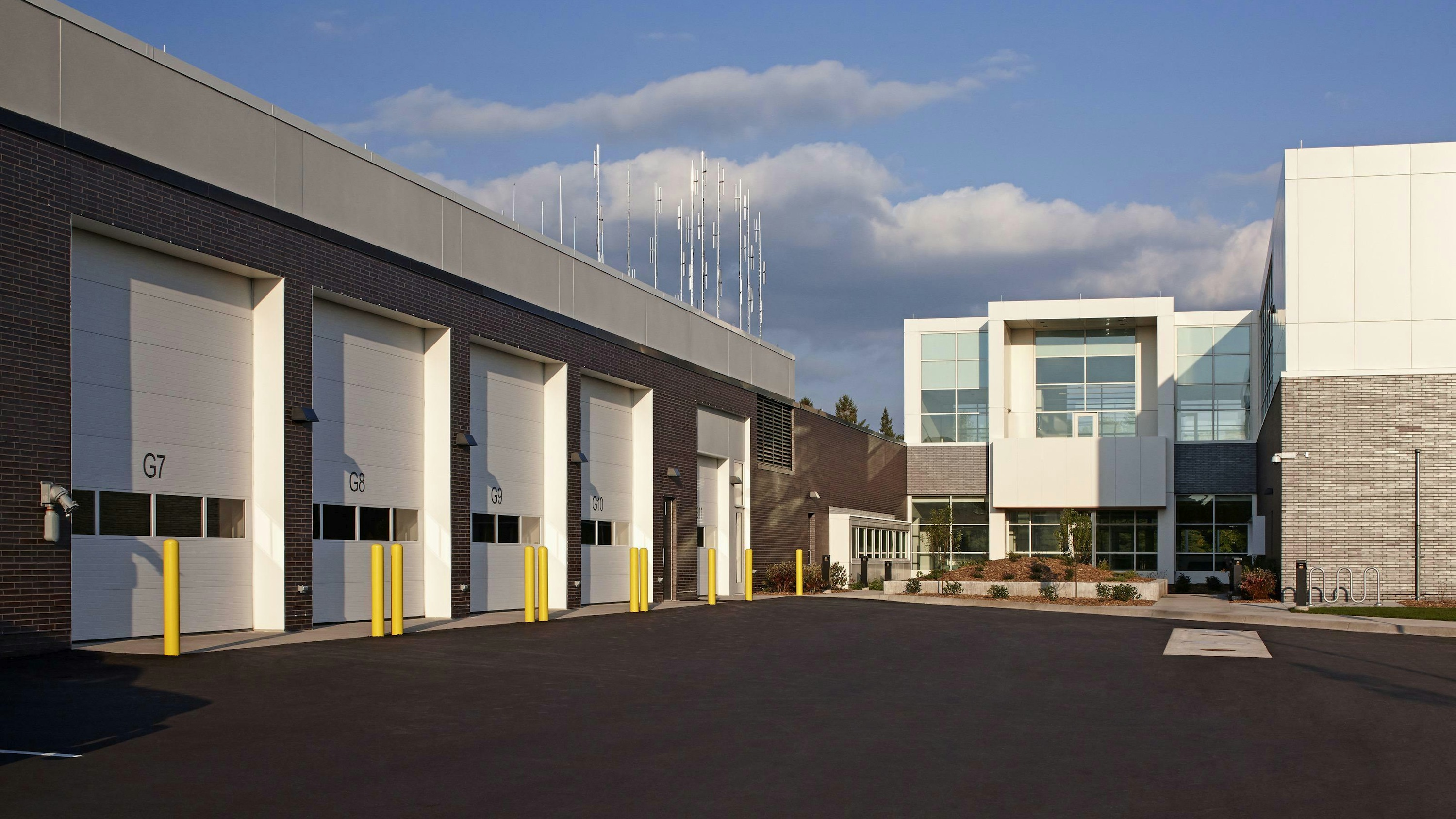

As sustainability continues to be a priority, architects, engineers and builders are implementing more energy-efficient designs, including those that are net-zero. Net-zero energy buildings are structures that produce as much energy as they consume, making them highly energy-efficient and sustainable. The ultimate goal of these designs is to significantly reduce the amount of harmful emissions that contribute to global warming.
According to the Environmental and Energy Study Institute (EESI), buildings are responsible for 40 percent of all greenhouse gas emissions, meaning the Architecture, Engineering, and Construction (AEC) industry has an opportunity to pave the way toward a healthier, more sustainable future. At Wold, we’re committed to educating our clients on, and promoting, the benefits of implementing as many sustainable strategies as make sense for their projects - whether or not net-zero is the identified objective. Designing energy efficient buildings can lead to massive reductions in energy consumption, and to achieve this, sustainable strategies must be considered on the front end of any project.
Of the many project types that Wold designs, 9-1-1 emergency communications centers require careful consideration of specific parameters to ensure the strategies for achieving high levels of energy efficiency align with the critical operations needs and substantial technology loads associated with these facilities. Our team has worked with numerous clients to find a balance that meets their organization’s unique objectives.
When implementing sustainable design strategies for 9-1-1 emergency communications centers, there are three best practices to consider:
When it comes to sustainable building design, and especially when pursuing net-zero building energy, implementing these strategies on the front end of a project is key. These best practices not only reduce the building’s overall carbon footprint, which helps preserve our planet, but can also offer long-term cost savings and healthier, more comfortable environments for occupants.
At Wold, we’re committed to elevating energy efficient designs that reduce the environmental impact of the communities we serve. If you want to learn more about our experience and capabilities or need additional information about how we can assist you with your energy-efficient facilities, please reach out to our team by calling 1-888-254-6789 or emailing info@woldae.com.