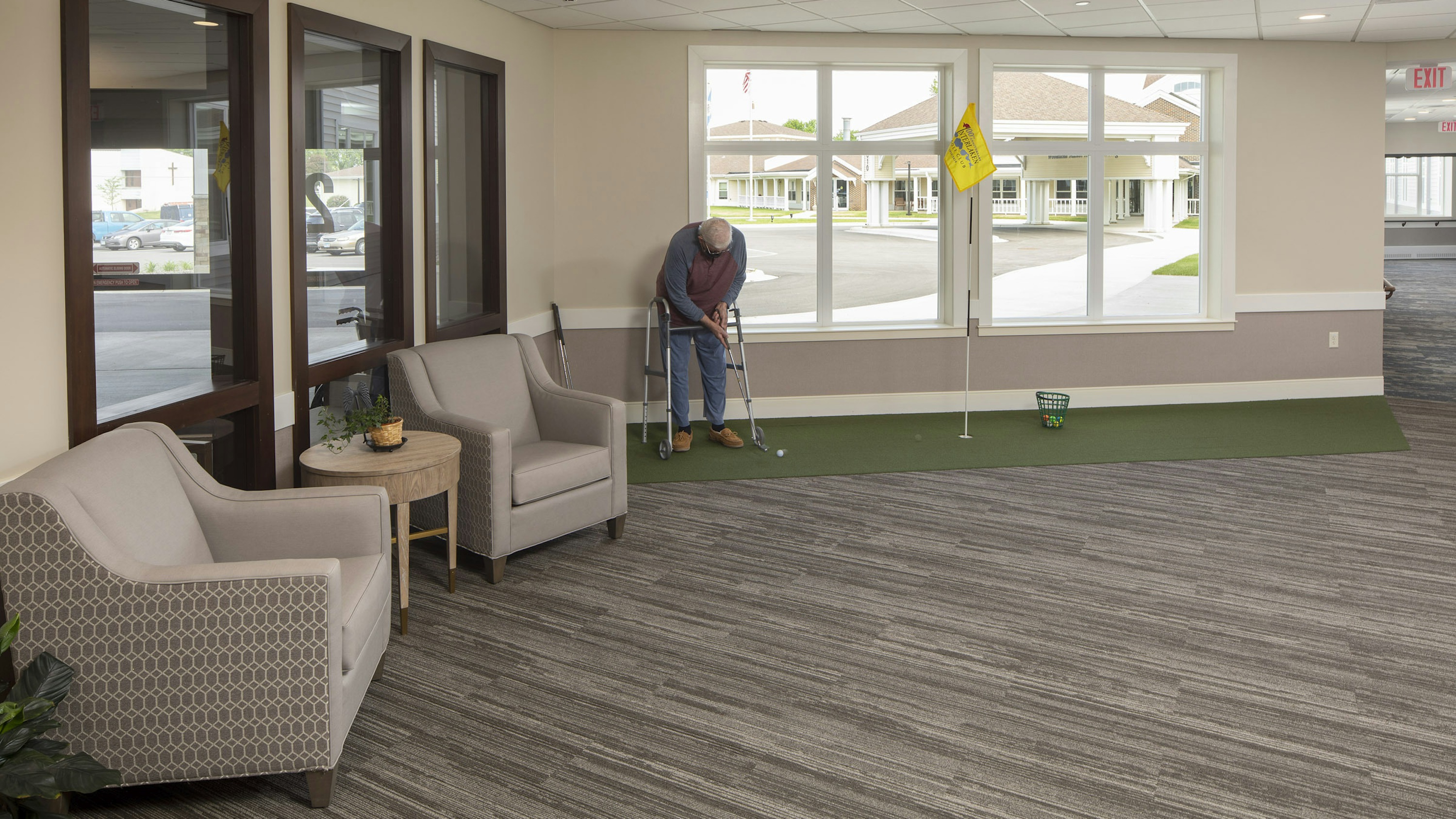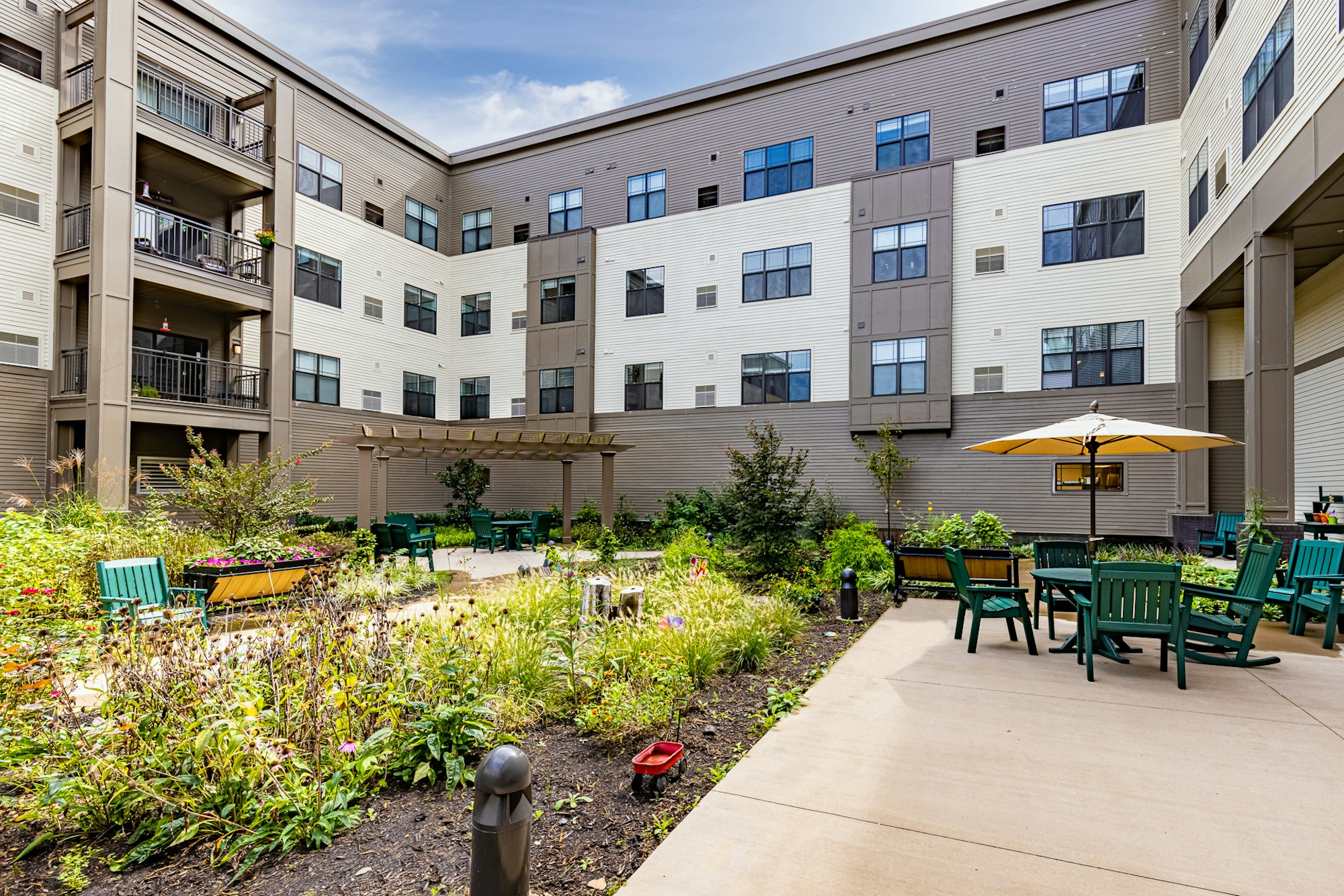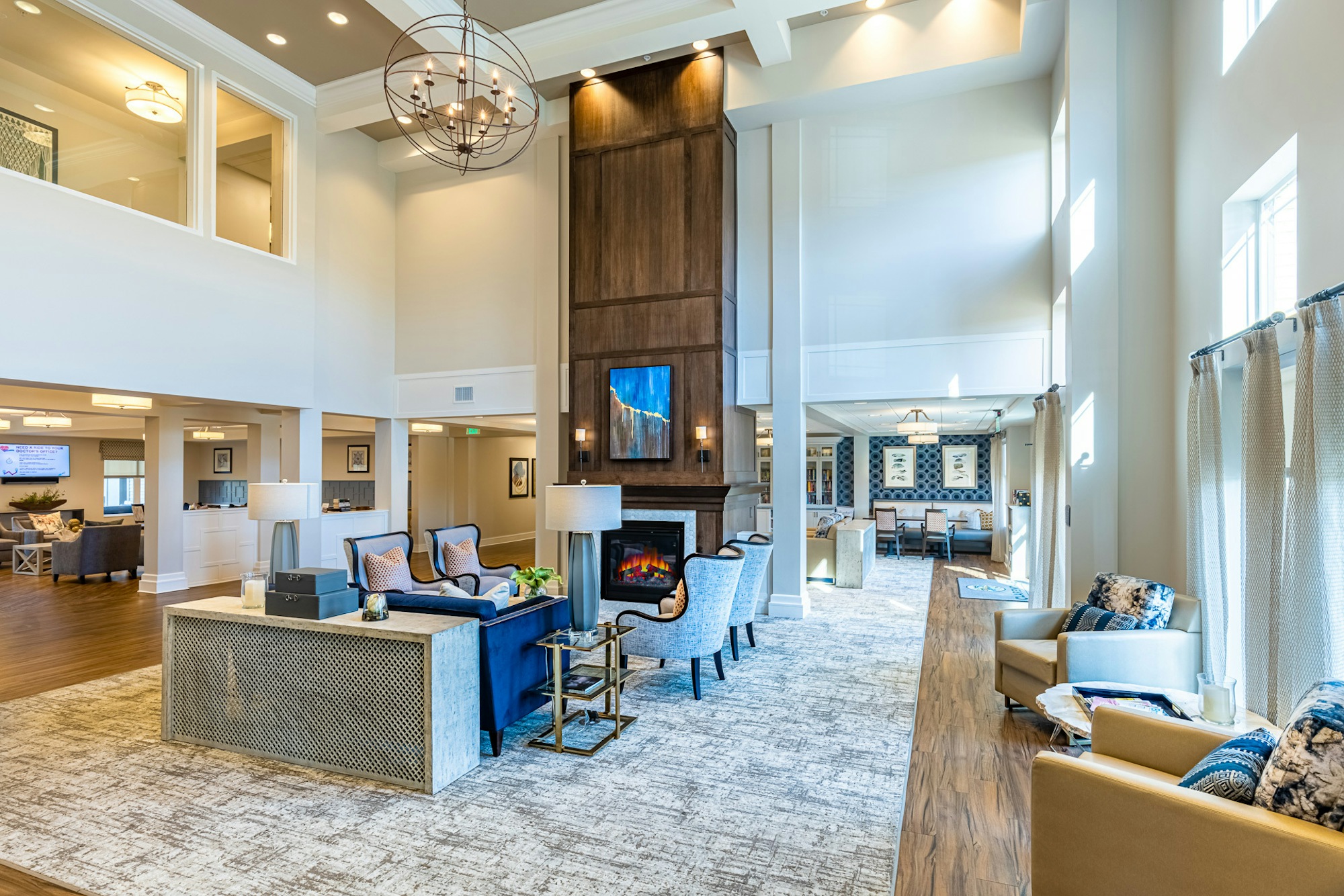
The built environment plays a pivotal role in the way people experience spaces, especially those in senior living settings. As care has evolved over the years, physical environments must adapt to ensure senior living facilities emphasize resident-centered care and allow residents to feel as independent and comfortable as possible.
Wold’s interior design team is fully integrated with its architectural teams, guiding the design and providing input through the planning process and beyond while sharing expertise in all phases of the project. The ultimate goal of these spaces is to create impactful experiences for both residents and staff while focusing on wellness and quality of life for all who enter these facilities.
We recently sat down with Tiffany Petrie, a healthcare and senior living interior designer with immense expertise in designing meaningful resident experiences, to talk about design aspects that provide independence for seniors, ways to create spaces that encourage socialization and how to design healthcare environments that feel like home:
It starts with how you view the space and approach the overall design. A senior living space is not a facility; rather, it’s a community in which residents can actively live their lives. Senior living designers are accustomed to avoiding terms like “facility,” “nursing home,” and “patient,” and replacing those terms with “community” and “resident.” In doing this, we clear our minds of preconceived notions of senior living being institutional and open our minds to understanding and learning how to best create spaces and environments that allow the residents to continue to live vibrant and fulfilling lives.
Senior living designers should also understand that we are pieces of the puzzle that help execute the design of spaces for older adults. It’s important to pay attention to the industry and note best practices for building operations in senior living to better understand the purpose of programming within a senior living community. This helps us learn how to better work with investors, operators and community teams, who play a vital role in setting the culture of a senior living community, and allows us to meet the challenge of tending to residents’ programming needs in a clean, safe building that meets code requirements and still feels like home.
Strong aesthetics elevate the function of the space and remove the “sterile” feeling commonly associated with senior living. Finishes have come a long way, and manufacturers now have materials designed to soften a space and fit a residential aesthetic with commercial-grade durability and cleanability. For example, a mix of resilient flooring and carpet, woven upholstery and vinyl with a leather aesthetic and an accented wall or ceiling pair well with artwork, greenery and room accessories to create a comfortable, familiar space for residents. As designers, we can implement materials with moisture barrier treatments, carpets composed of solution-dyed nylon or window treatment fabrics with low flame spread ratings. The technology and makeup of the fibers and materials meet code, allowing for more rigorous cleaning and easy maintenance to keep a clean environment.

One key facet of senior living design is maintaining residents’ independence, where wayfinding plays a major role. Through wayfinding, residents and staff should be able to easily navigate the space. Creating neighborhoods within a larger building or wings off of a central hub for the community helps simplify navigation while inviting residents and staff to stay engaged with community activities, which keeps older adults physically and cognitively engaged.
Because of its importance in providing overall direction in a space, wayfinding extends beyond simple signage. Colors, texture and lighting are all used to draw people into spaces, provide direction, aid in the programming of the space and set the overall tone. In senior living design, different color applications are often used to distinguish different corridors, wings or floors, allowing residents to easily recall where they are and where they need to go.We also utilize textures and musical instrument sounds within memory care communities in the form of wall applications or artwork installations to help guide residents to the dining room, activity spaces, outdoor courtyards or their apartments. Lighting is used to the same effect with dimmers, accent lighting and different types of ambient lighting. Lighting aids in wayfinding at memory care communities to denote the location of the restroom within a resident’s apartment: an amber-hued light is placed above the toilet, allowing the light to remain on at night without disrupting the resident’s sleep. This provides direction for the resident to and within the restroom, maintaining dignity and independence.
It’s critical to develop accessible communal spaces with flexibility in functionality to accommodate a variety of activities and programming. For example, in a programming area dedicated to cooking, a resident in a wheelchair should be able to wheel up to the sink, counter or table and easily reach the faucet and cooking utensils. This design allows all residents to interact and participate, regardless of ability status. Designers should also look for ways to create satellite or micro communal areas in other portions of the building, especially if there is a distance between residential apartments and the main communal hub. This allows residents to engage with their neighbors in casual conversation and impromptu gatherings and invites families to visit and interact with their loved ones.Communal spaces should comfortably accommodate multiple residents and staff members while allowing ample circulation and maneuverability within the space. Additionally, the aesthetic of a space should draw residents in and set the tone for the community. The space should be designed with appropriate flooring, finishes, casework and storage, seating and lighting that complements programming and makes the space desirable. These considerations go a long way in assisting the community leadership teams in offering programming that keeps residents excited to socialize and actively engage with others in the communal spaces.

Senior living spaces need to be designed to accommodate a range of acuity levels to meet the needs of a variety of residents regardless of their ability status. Designing spaces to accommodate seniors with varying degrees of acuity begins at the exterior of the building – well-paved and level walkways with benches for rest along the way are essential for all residents regardless of if they use walkers or wheelchairs. Entry points to the building should also offer a smooth transition into the space and an area for additional covered and uncovered seating so residents and visitors can enjoy the outdoor environment.Once inside the building, there must be ample accessories to aid in navigation, such as handrails along corridors or benches and small breakout areas to provide space for rest during navigation. Furniture also plays a major role in serving residents of senior living communities. Furniture should accommodate residents with different abilities, considering everything from height and depth and chair arms to firmness and sturdiness to account for those who rely on the arms of a chair to push themselves up from a seated position. Chairs at dining tables should also have glides so residents can smoothly pull the chair into and away from the table. Such ergonomic details help focus the residents’ level of acuity and dexterity and prioritize ease of navigation from a standing to a seated position.