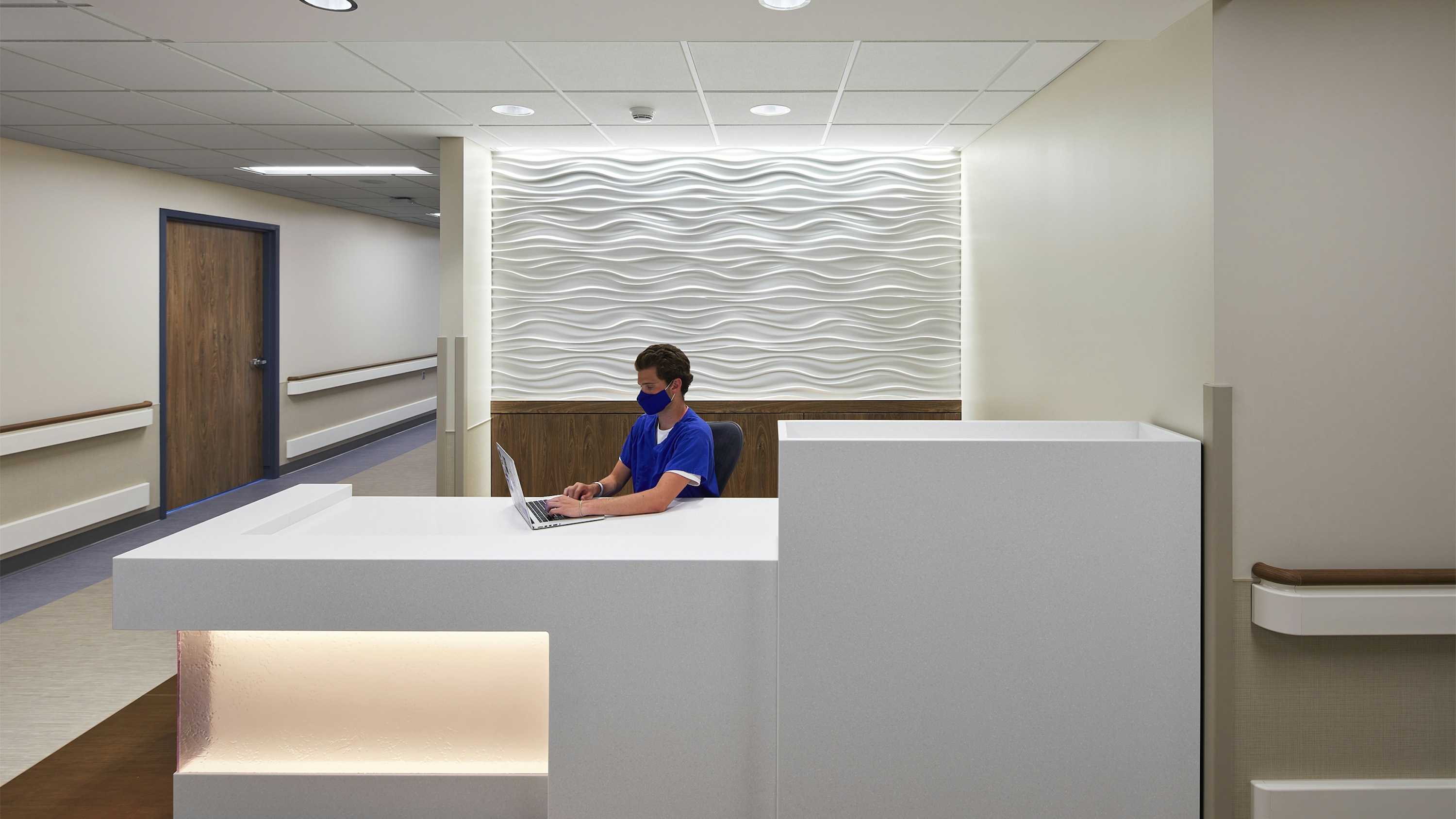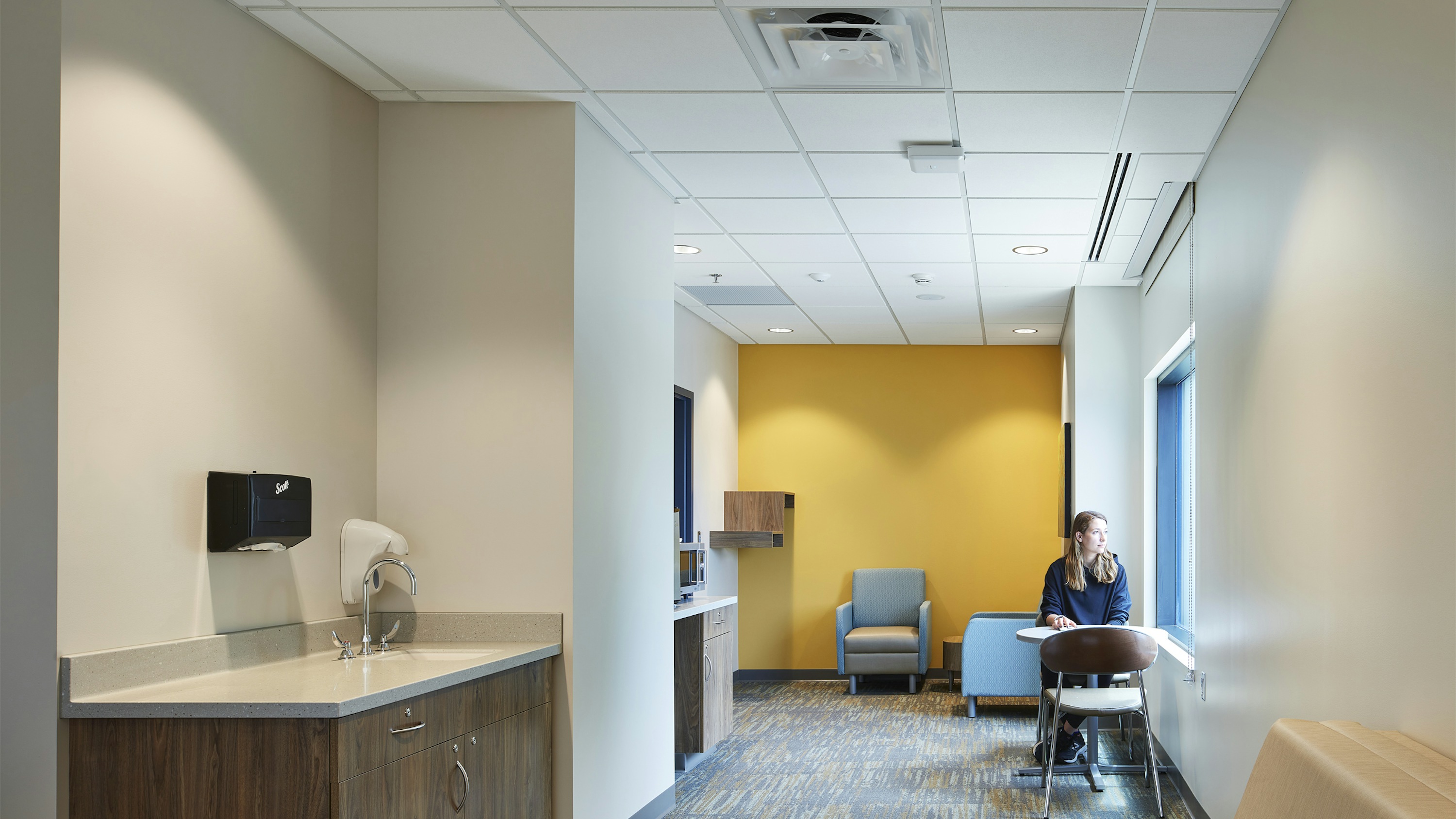

Communities are constantly evolving, whether through their size, culture or the built environment encompassing them. Though new buildings and spaces generate interest in communities, it is essential to consider how underutilized spaces can benefit the future of the surrounding environment. This is better known as adaptive reuse, or the process of revitalizing an existing building for a purpose different from its original intended purpose.
As healthcare designers, we believe it is crucial to shed light on the possibilities organizations have for adaptive reuse. In the following, we highlight case studies for several of our adaptive reuse projects, examining needs, challenges and outcomes of each.
Wold Architects and Engineers worked with Maury Regional Medical Center to relocate several existing services to a single freestanding facility in Columbia, Tenn. Previously, all cancer services were located in different areas on campus. A parcel available in a section of the former Columbia Mall presented the opportunity to create a freestanding consolidated Cancer Center program. Through a two-phase project, three entities comprising the cancer center, clinic and home health services were relocated from the main campus to the former site of a Goody's Family Clothing Inc. department store.
Before the project's inception, a need for more space was recognized, as the departments were outgrowing their space on the main campus. During this time, our team was hired to partner on studies of the former department store space at Columbia Mall to understand its capabilities. Although the existing facility presented several benefits, including cost and location, several updates needed to be addressed during renovation.
From a structural standpoint, columns needed to be added to assist in support of new rooftop equipment. In terms of HVAC, updates needed to be made to convert to a healthcare patient setting adequately. Finally, one of the main challenges in renovating the facility to its healthcare utilization was properly implementing linear accelerators. Due to the weight and complexity of these features, new foundation work was necessary inside the existing facility. Having high ceilings in the previous facility provided a unique advantage while designing the locations of the linear accelerators.
Designed in two phases, the cancer center provides a new image, convenient parking and easy community access. The parcel development also offered the opportunity to improve efficiencies in staffing and centralize services shared between the three programs located in the facility. Co-locating Women's Diagnostics with Cancer services provided a point of care and "one-stop" convenient care for the Women's Breast Care Program. The center's features include 37 private infusion bays, 12 exam rooms, two linear accelerators, a high dynamic range therapy area, a CT scan area, five exam rooms, a mobile imaging pad unit, pharmacy and a cancer resource center.
To coincide with the growing area of Columbia, Tenn., the cancer center provides accessible care for individuals in the area. In addition to the facility’s revitalization, surrounding facilities have also been renovated for an array of different industries to meet the community's needs.
"We feel fortunate to have a good team in place, and it is through the dedication of Wold Architects and Engineers that we have a great facility and the confidence to move forward with our future endeavors."
John Collier, Former Vice President Support Services, Maury Regional Health
“Wold Architects and Engineers brought our pediatric therapy clinic from an idea to reality! The team at Wold was excellent at listening to what our staff and patients needed in a new clinic and integrated this seamlessly, as well as provided creative ideas and suggestions. The staff has found the space to be efficient, extremely functional and fun to work in. Our patients, the children, have asked to come to therapy more often, and one child asked if he could “stay here forever.” That speaks to the quality and aesthetically pleasing space Wold designed for Hutchinson Health’s Pediatric Therapy.”
Stacy Messner, OTR, Rehab Manager, Hutchinson Health
A long-time partner of Wold's since 1986, St. Anthony Regional Hospital partnered with our team once again to revitalize a previously utilized retail strip mall for its clinic in the City of Denison, Iowa. Hoping to expand its services in the region, the renovation project doubled the size of its former clinic.
The renovation included updates to the facilities' multiple procedure rooms, well waiting areas, sick waiting areas and an alignment to the St. Anthony brand. Home to the clinic before the renovation, the updates doubled the clinic's occupancy from 40% to 80% of the retail center. Additionally, improvements were made to the mechanical and electrical systems, as well as the parking lot, to revitalize the space.
Opened in the Fall of 2018, the clinic now covers 15,000 square feet and has grown to three providers. By implementing a modernized clinic in the city of Denison, St. Anthony Regional Hospital was able to align its quantity and quality of services while also extending the legacy of Denison's local healthcare providers.
Recognizing a need for convenient clinic space, Allina Health partnered with Wold Architects and Engineers to implement clinic spaces throughout several HyVee supermarkets. With a prescribed allotted footprint negotiated between Allina and HyVee, our team needed to create a design that fit all services in a designated footprint, while also functioning as quick-service healthcare.
These spaces, ranging between 500 to 600-square-feet, typically feature a check-in area with a small waiting room. The spaces also feature two exam areas, a toilet room and a small POC (point of care) lab. Our team worked with the space to make it efficient, code compliant and aligned with the Allina brand.
Allina can now provide convenient healthcare located adjacent to HyVee pharmacies through the implementation of these clinics. Examples of its utilization include flu shots and diagnosing a sinus infection or other minor illnesses. With an emphasis on security and privacy, the space is also adequately secured during clinic off hours. Integrating these clinics into a multiple tenant facility provides an efficient footprint with shared amenities that is more convenient for shoppers, patients and the community.
Standing by our mission of making a difference in the communities we serve, we believe adaptive reuse projects provide a unique advantage toward designing cost-effective projects that revitalize communities. Through our experience with a variety of projects and goals, we have the expertise necessary to assist you in your future endeavors. If you need any additional information about how we can assist with your adaptive reuse projects, please reach out to our team at Wold Architects and Engineers by calling 1-888-254-6789 or emailing info@woldae.com.