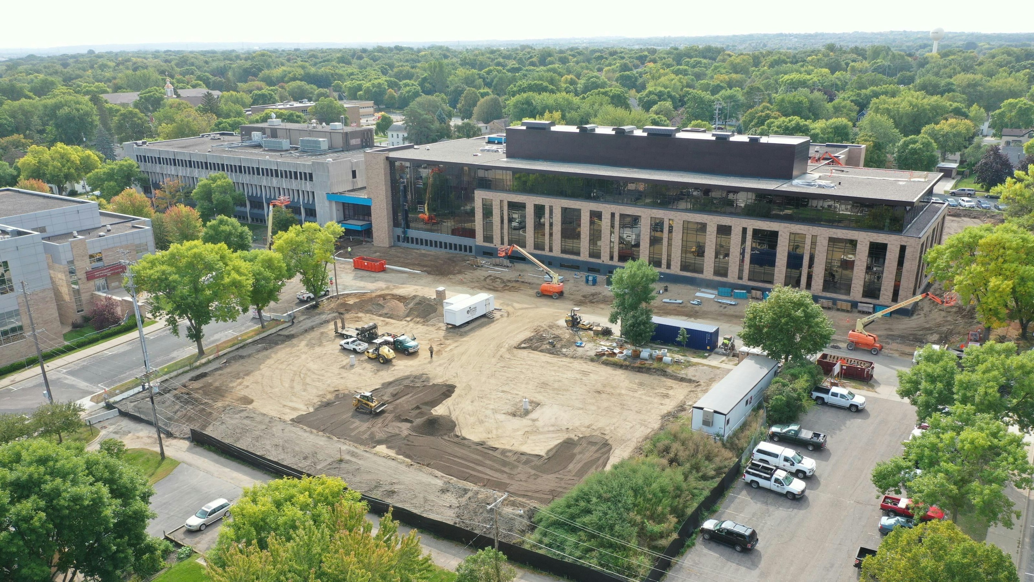
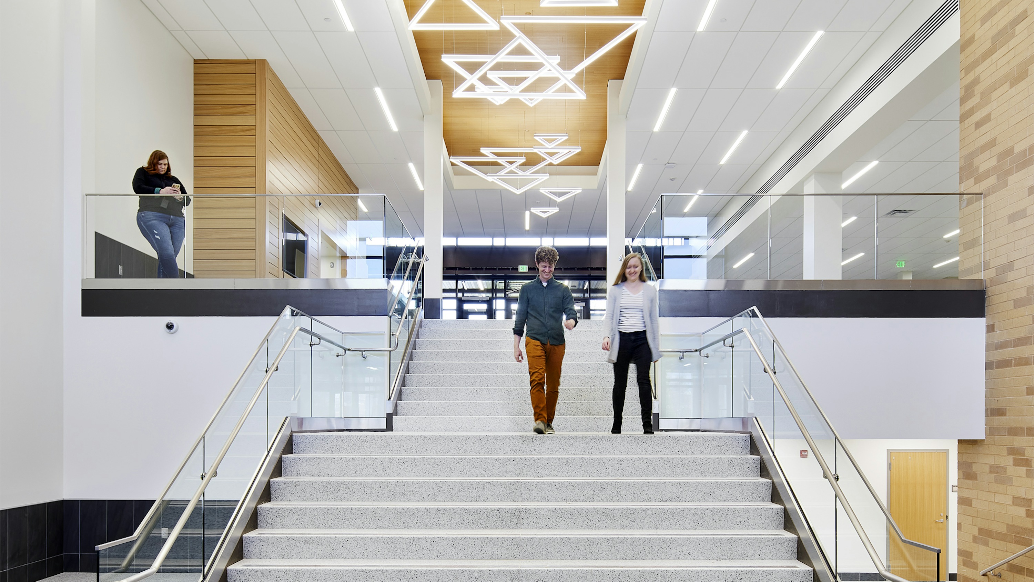
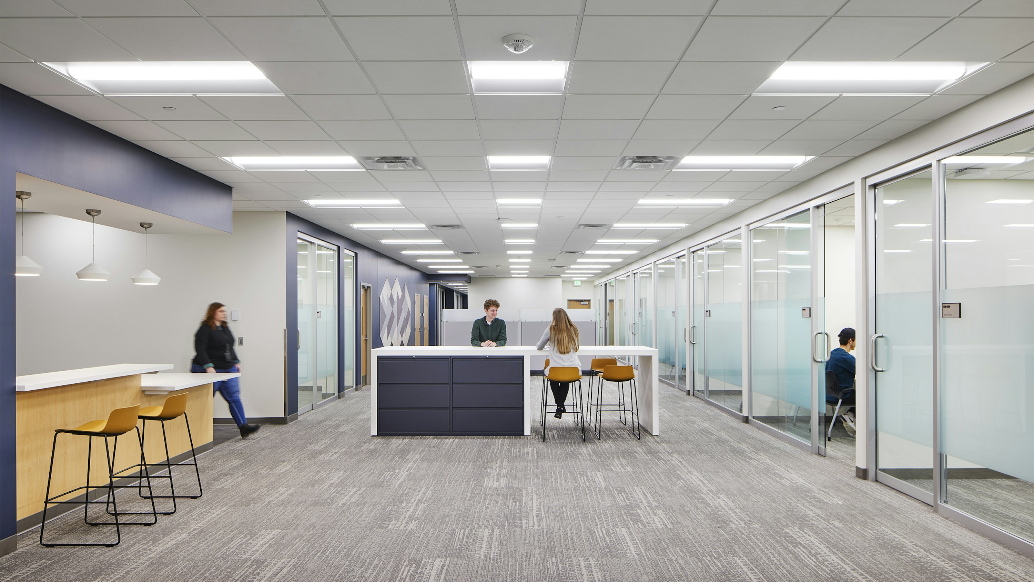
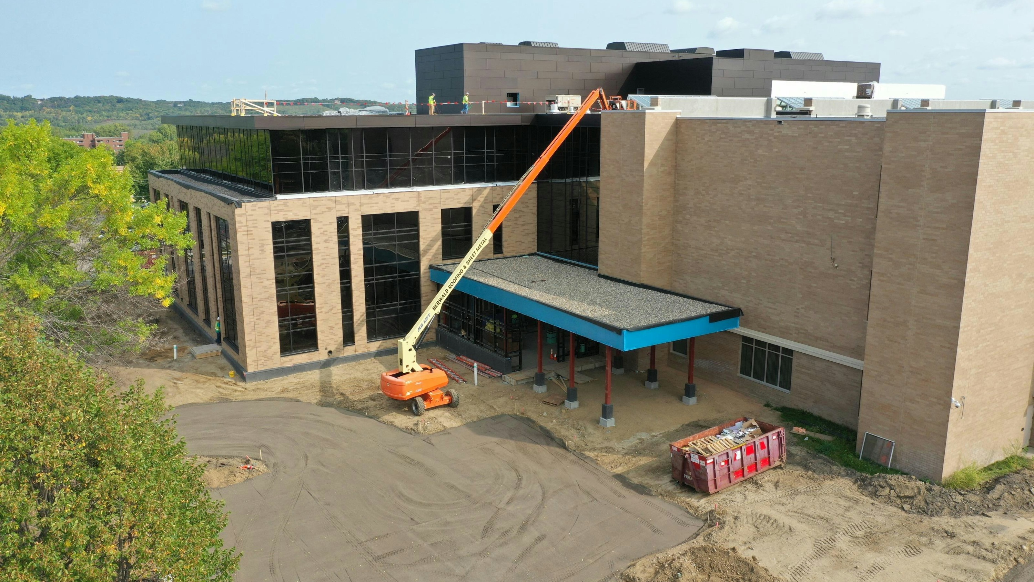
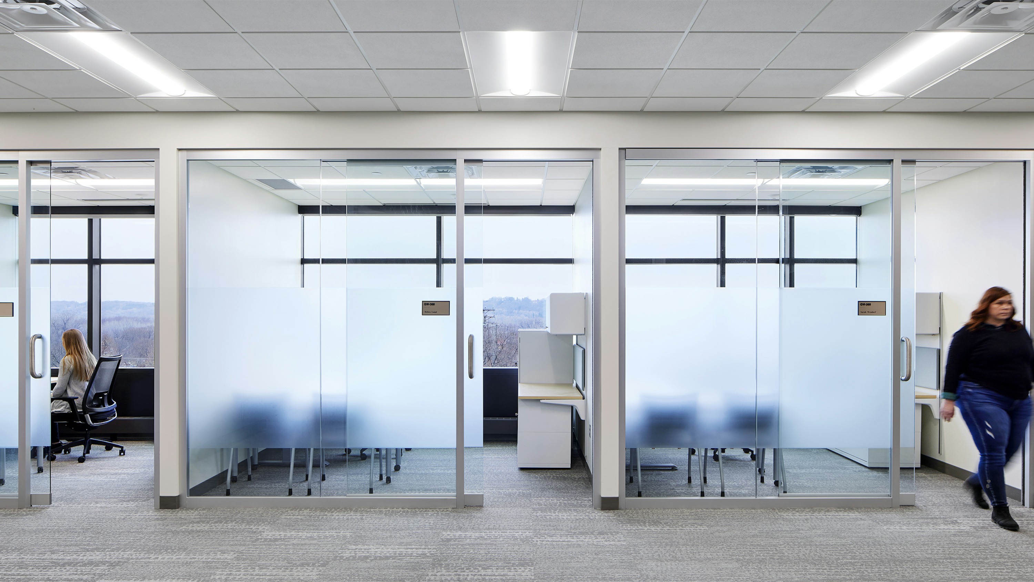
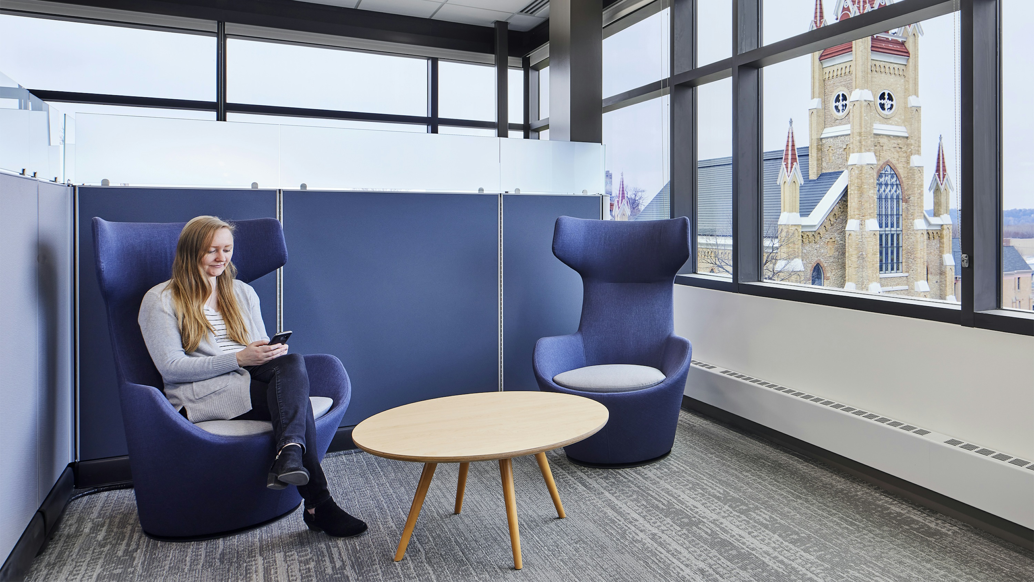
Wold Architects and Engineers partnered with Scott County in 2016 to complete a county-wide master plan to address space needs for the county until 2040. This master plan resulted in a multi-phased solution that began with constructing a significant 145,000-square-foot addition to the campus and subsequent renovation of the existing Government Center and Justice Center. The new addition physically ties all buildings on campus into one and will be referred to as Government Center West (GCW). GCW is primarily the home of the now centralized Health and Human Services (HHS) Division. In addition to HHS staff, the upper floors also house the Community Corrections Department and the County Attorney Offices with access through the Justice Center.
Scott County recognized that the two most pressing obstacles they had faced were a lack of space for their staff to efficiently and securely deliver services to the community and decentralize the departments leading to customer frustration and staff inefficiencies. The various offices that served the community were spread throughout the entire county. Scott County realized that the proposed capital project could not only vastly improve their service but also do so while reducing operating costs so they could be debt-free by 2035. To solve the County's obstacles, Wold focused on four main factors when planning for the Government Center Campus Addition: customer service, discretion, safety, and design/aesthetics.
To improve customer service while providing discretion for the clients, Wold designed a single, easily accessible HHS Client Service Center on the main level of the GCW addition. Once the type of service that a client is seeking is determined at check-in, a staff member comes to the client and brings them to a quiet conference room to discuss their needs. This customer-centric approach improves the public's access to services and increases the building and staff's security by eliminating public access to staff areas.
An additional security measure implemented is applied to the Community Corrections Department and County Attorney Offices. Because these departments are justice-related and often interact with the disgruntled public, all public must go through the Justice Center's weapons screening entry point to reach either of these two departments' public reception lobbies.
Furthermore, Wold met the Mental Health Center and Veterans Services' needs by providing each department with a unique public reception lobby within the building, separate from the main HHS Client Service Center. This separation allows the sensitive needs and services these groups require to be delivered more respectfully.
By engaging the various division and department managers and many of the county's employees in the design process, Wold created an efficient, flexible, and inspiring workspace that meets the diverse needs necessary for each department to function effectively. Designs include placing all enclosed spaces - offices, conference rooms, workrooms, breakrooms and restrooms - at the building's core only. Ringing around the center are entirely open workspaces and flexible, collaborative areas absent of walls to allow natural light in and views out throughout the floor plan.
Government Center West was designed to allow for staff growth needs through 2040. However, due to the unanticipated increased use of remote work and drop-in work stations, the building is likely to meet all space needs of Scott County well beyond 2040.
The entire project will be completed as a phased approach benefiting all government buildings in the county. Once Government Center West is complete, County staff members from the surrounding buildings will temporarily move into GCW to remodel the existing buildings to bring the same innovation, efficiency, safety, and customer-centric approach to all public and staff areas campus.