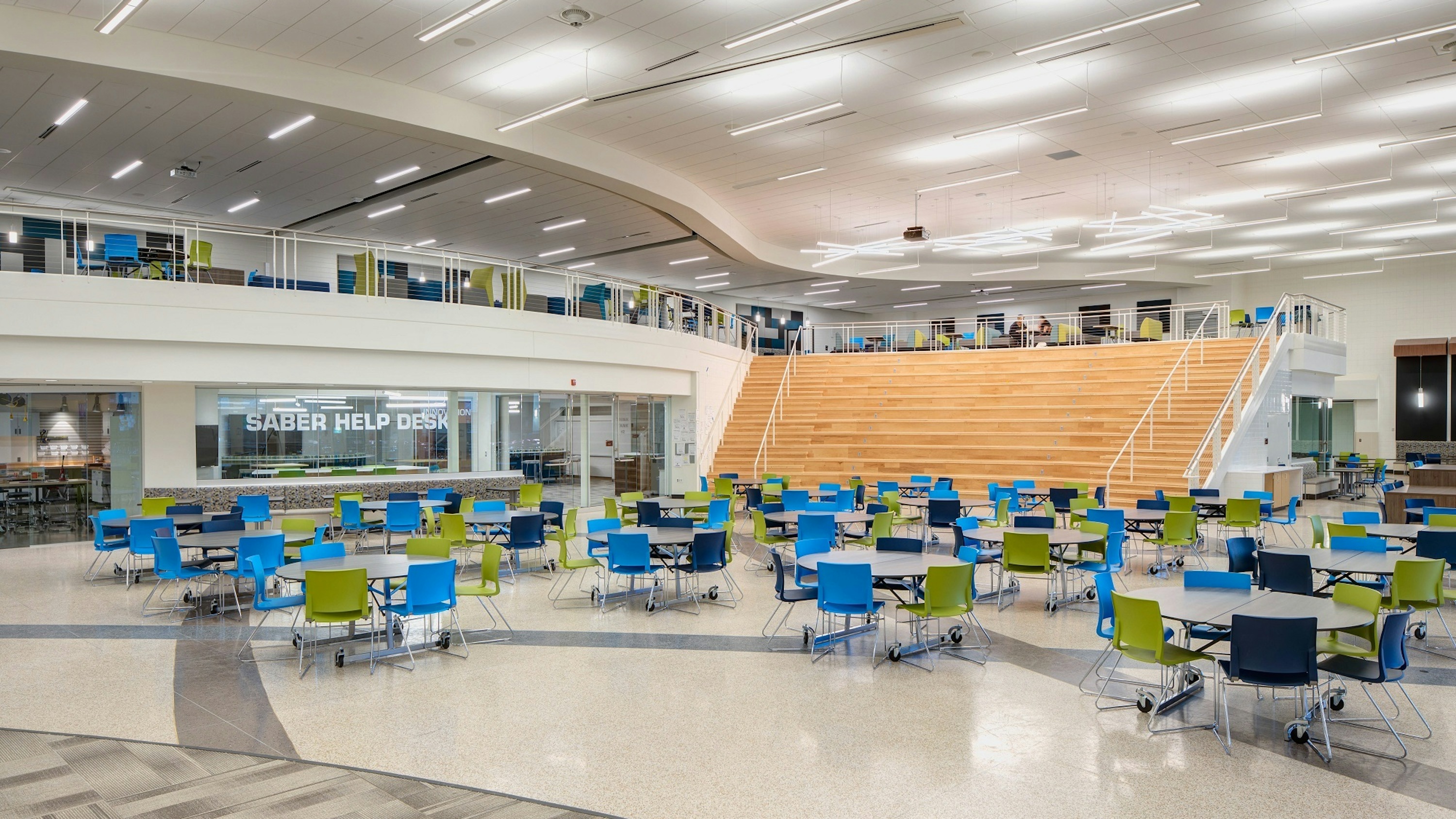
To accomplish these goals the architectural team worked with the client to realize their unique vision for an Academies Learning Model and remake their building to support it. The academies approach connects electives and core graduation requirements together under one of six broader themes, which means a student’s learning will more directly tie to hands-on career experiences.
The design promotes student success through the creation of a collaborative educational environment that includes clustered classroom/lab areas, media resources, technology amenities distributed across multiple floors and decentralized Administration & Student Services functions all aligning with the Academies.
Innovative design features include a centralized innovation hub for students to collaborate and present ideas, and a variety of “Signature” Academy Spaces unique to each of the 6 academies. The signature spaces promote the individuality of each academy while giving students a group identity. Examples include competition style foods lab, coffee shop, bank, 3 venue performing arts center, flexible modern maker spaces, fabrication lab, hospital patient simulation lab, and a human services career lab. To improve wayfinding and identity, each Academy has its own color, texture and logo, and corporate sponsor (Academy Champion).
Construction took place in phases over 2-1/2 years. The project consisted of adding 335,000 square feet of additions around the existing 309,600 square feet high school. Construction teams had to carefully work while students occupied the existing space within. The parking lot was expanded to accommodate bus pick-up and drop off, construction trailers, equipment, and student parking. An artificial turf field was added to offset the loss of grass fields.
Read the full article in Learning By Design here.