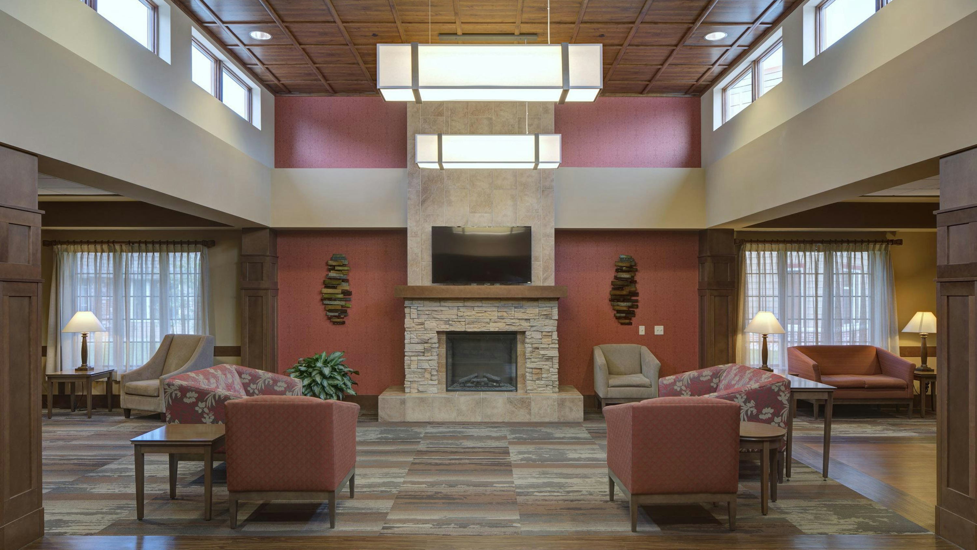
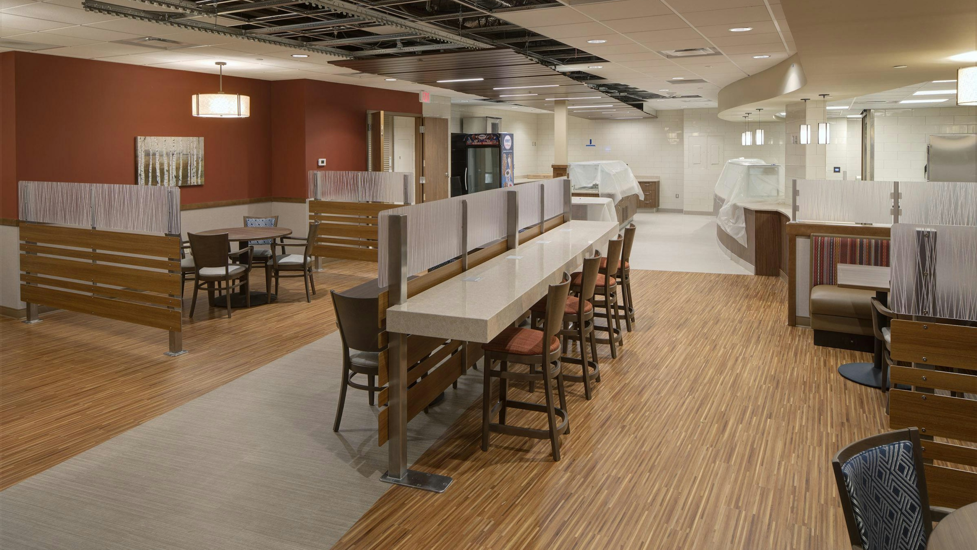
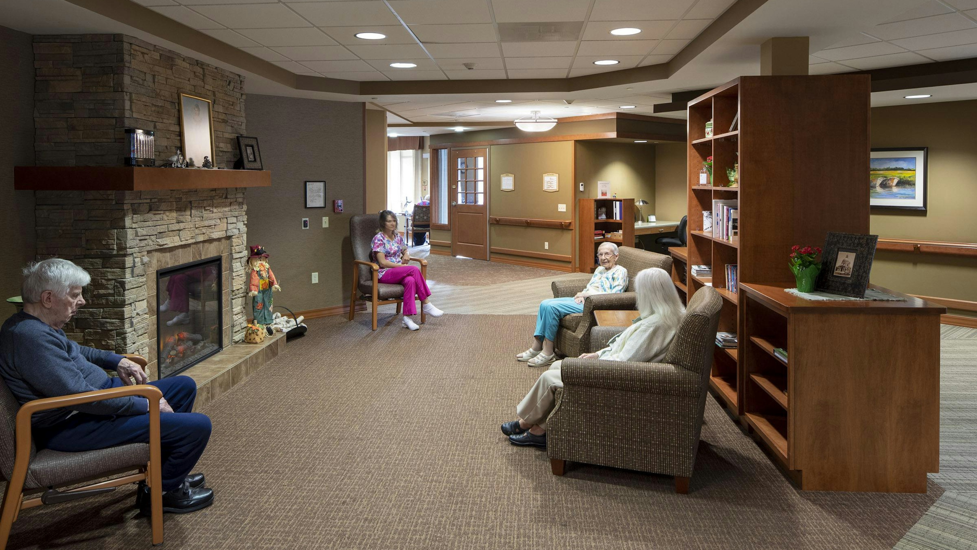
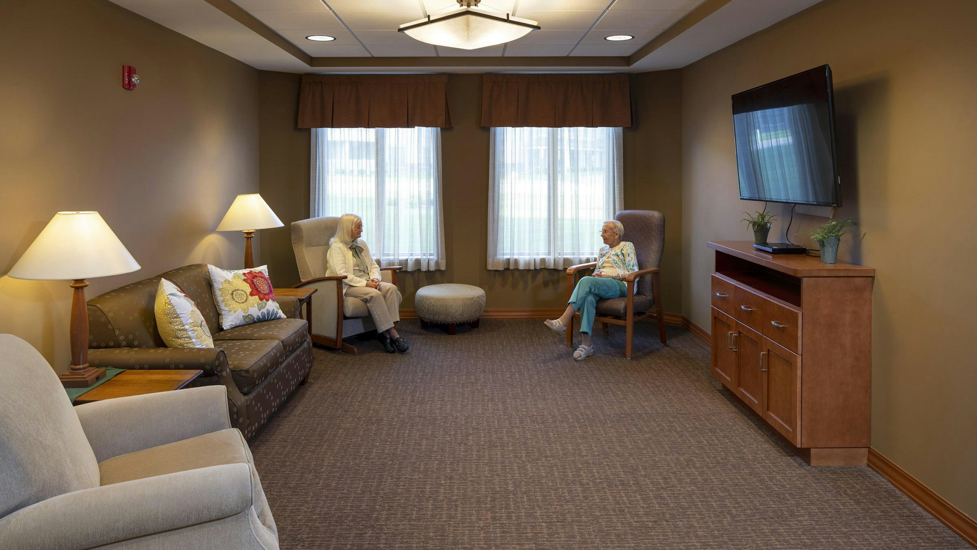
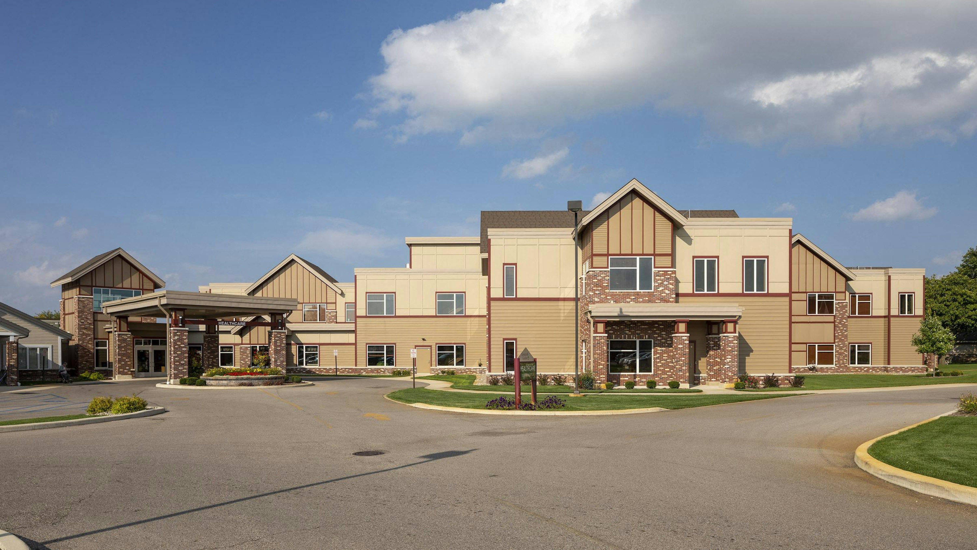
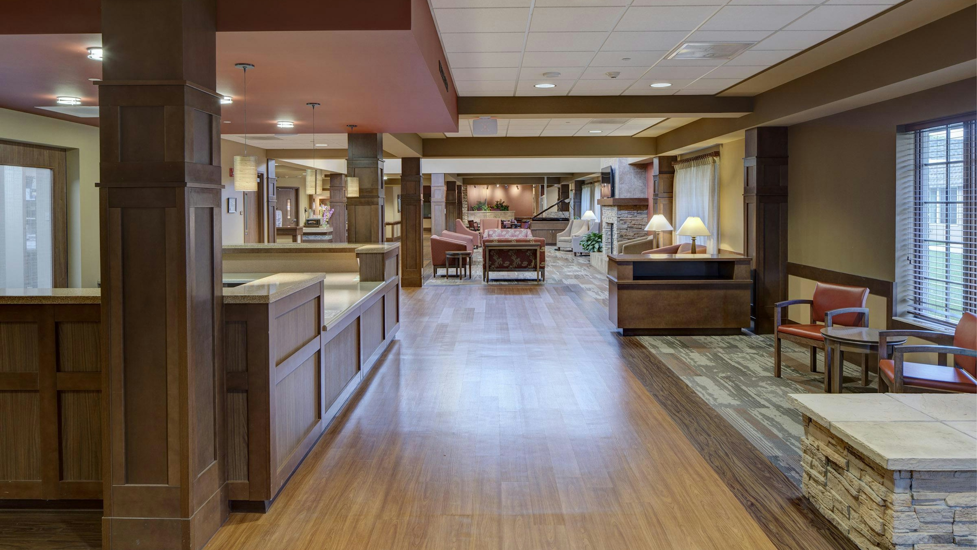
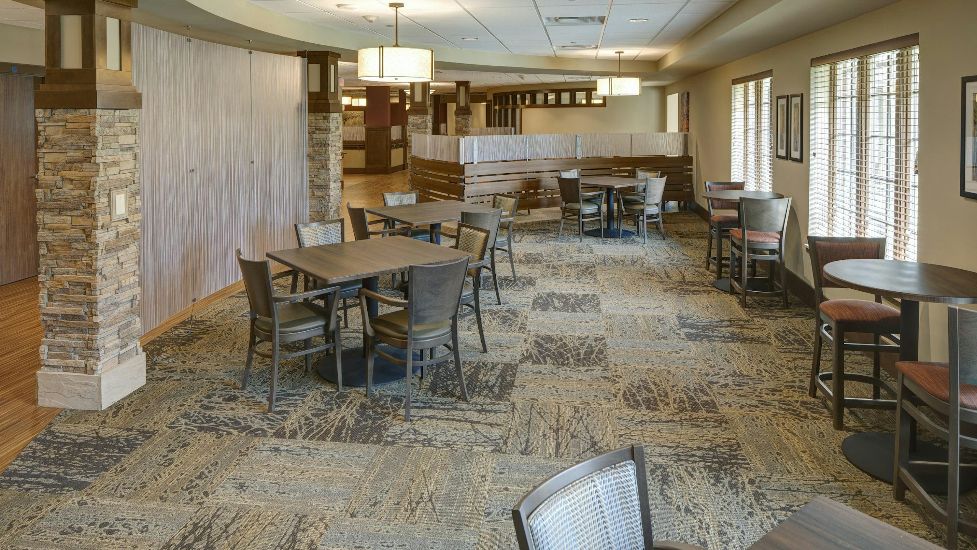
Greencroft Goshen began as a master plan to study options for creating and implementing a household campus plan for all 240 residents. This required an assessment of the existing buildings to determine suitability to support these households and updated rooms. The study provided four options with varying degrees of renovation and implementation strategies with construction phasing and costs. The options allowed for flexibility in future phases to change based on cost and need.
Phase 1 is complete with a new, 2-story, 64-resident building with households of 16 residents and private rooms. A new main entrance was created along with remodeling of an existing building to create a new town center, event space, and exciting dining options for the campus. Wold successfully petitioned the State of Indiana to approve our “better than accessible” resident grab bar design that improves the lives of both residents and staff in long term care.