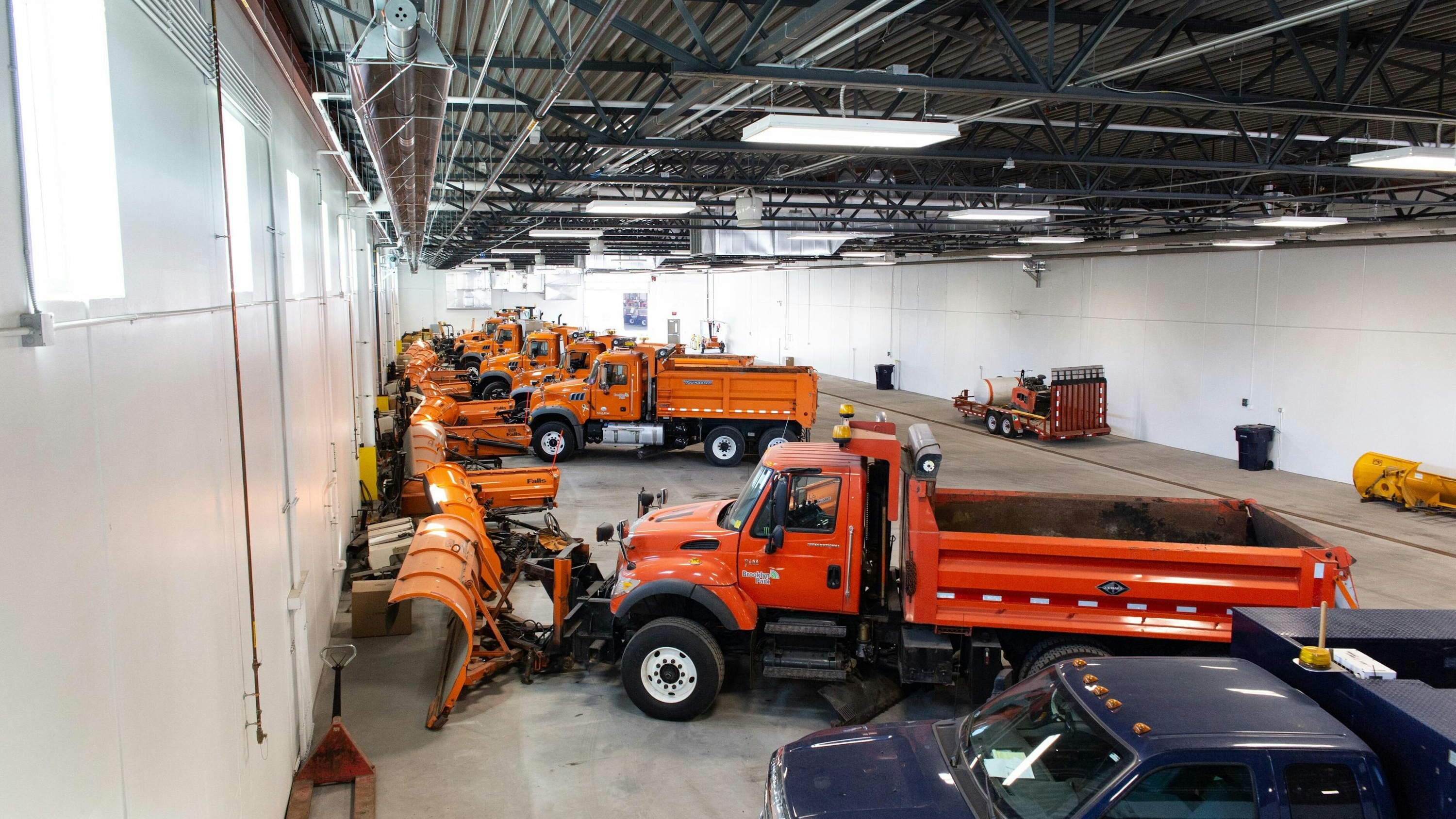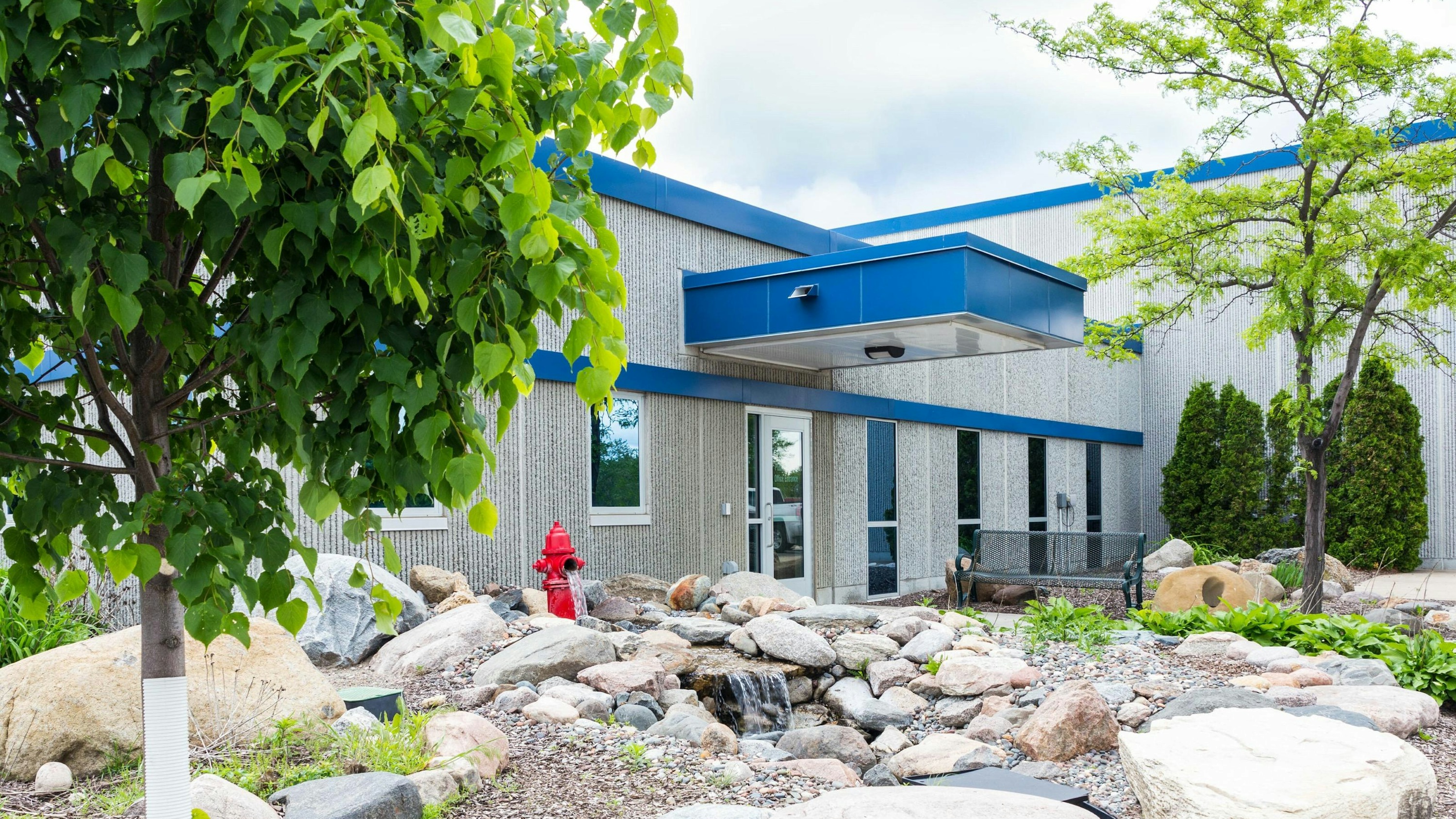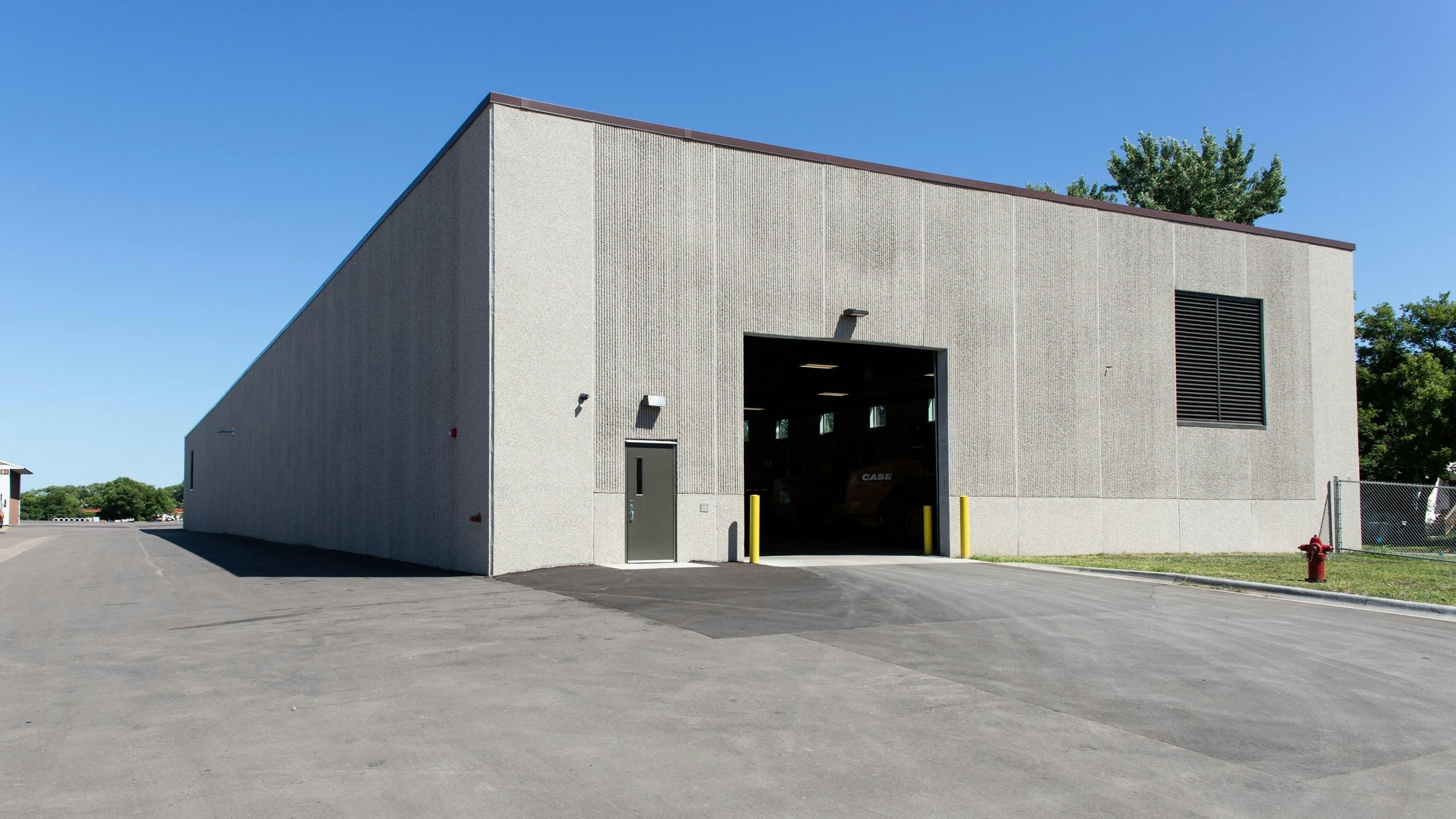


Wold Architects and Engineers has a long history of helping the City of Brooklyn Park plan and implement projects. As part of an overall master plan for their operations and maintenance site, we have implemented various projects over the years including:
Renovating Building A & B:
Buildings A & B were in need of modernization and additional space to support staff and operations. Completed in 2014, this 6,000 square foot addition included additional office space, breakroom and training space, and expanded locker rooms. 10,000 square feet of space was also renovated to improve the vehicle storage area, storage spaces and shop spaces.
Modernizing Building C:
Building C was in dire need of modernization. Completed in 2013, this project included a 5,000 square foot addition that added office space, expanded the break room and renovated the locker rooms and training spaces.
Replacing Building D:
Building D is used for vehicle storage and for the sign shop. The existing building was a metal building with multiple doors and was in poor condition due to the age of the structure. Completed in 2018, this 21,000 square foot building is used for storage of plow trucks and fabrication and storage space for the sign shop. The building is of precast construction for durability and is a drive through facility minimizing doors and energy use.