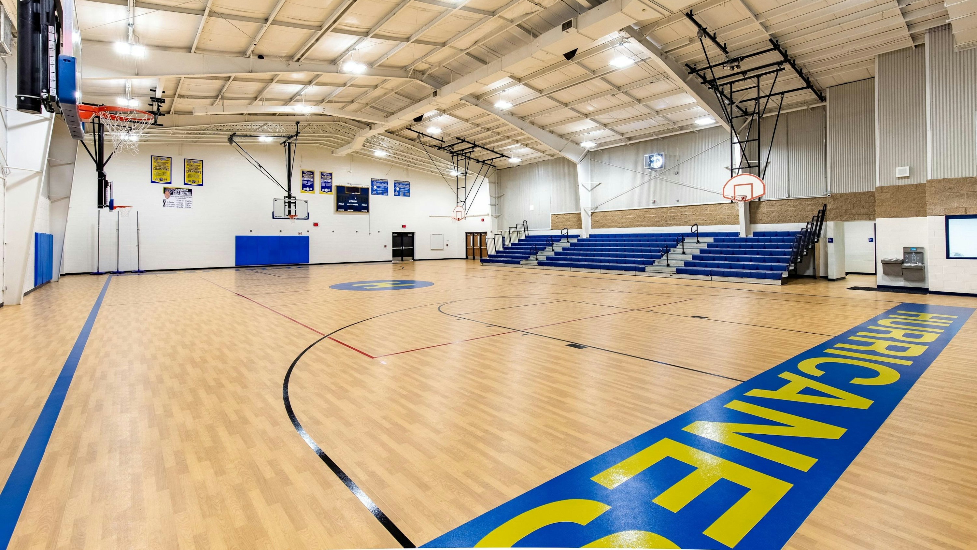
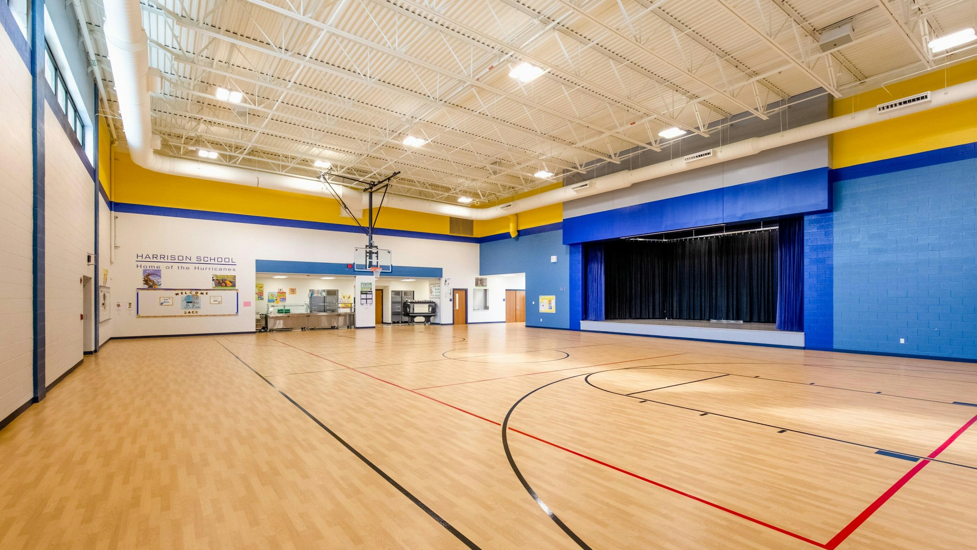
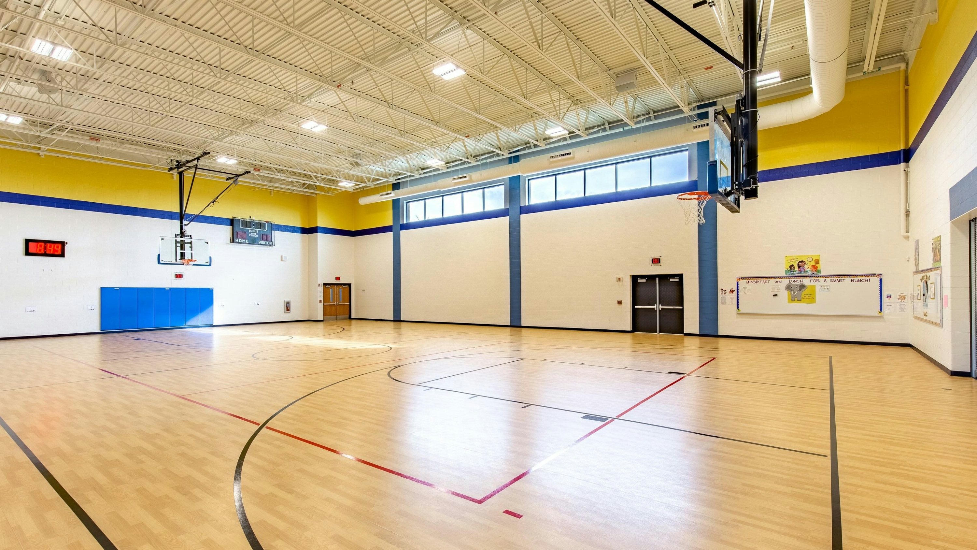
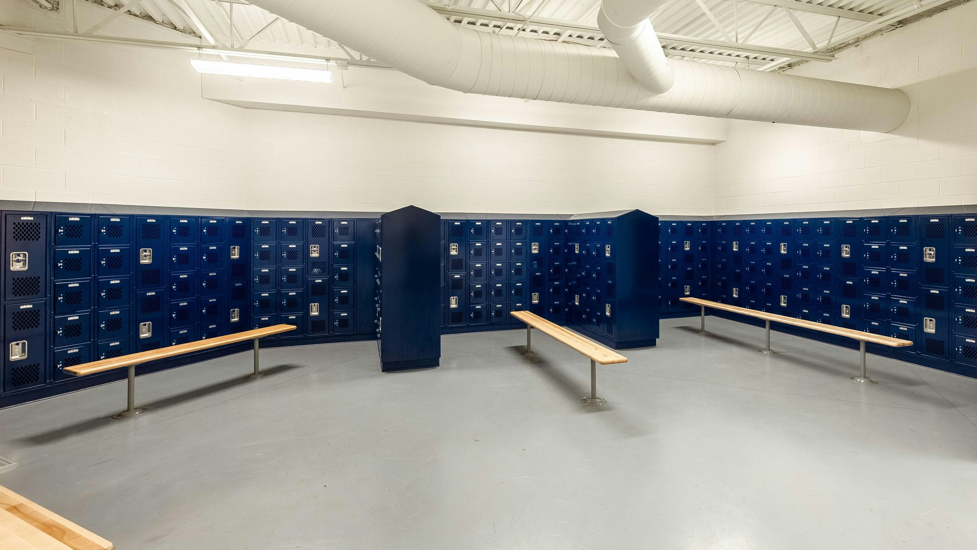
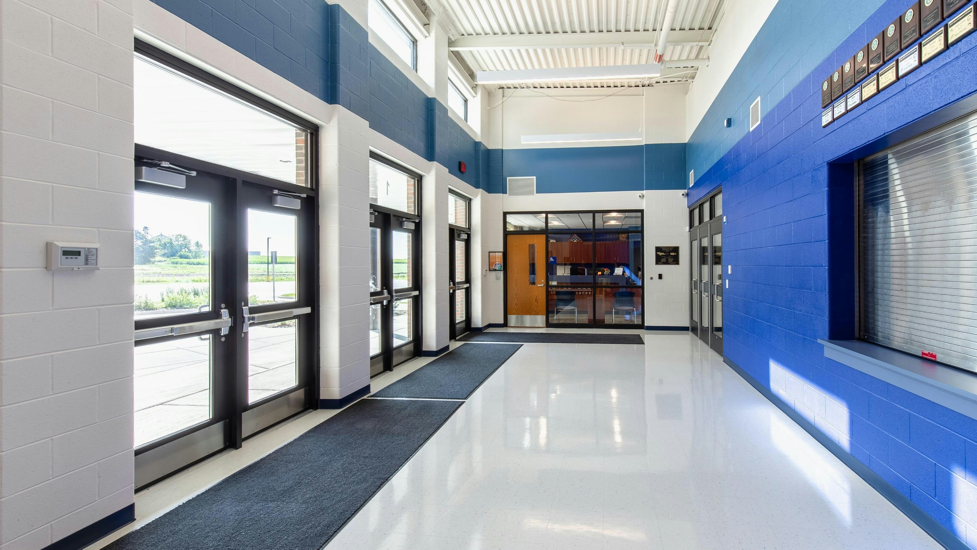
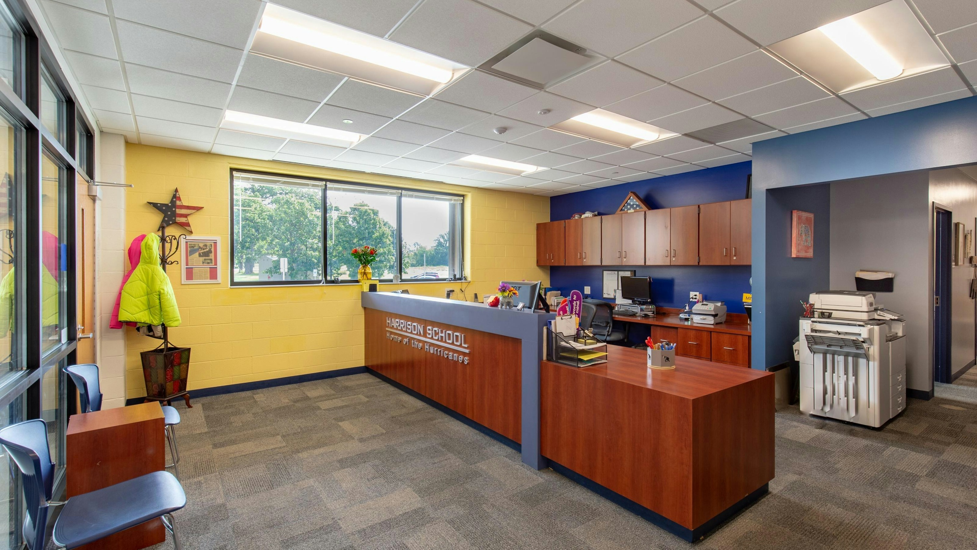
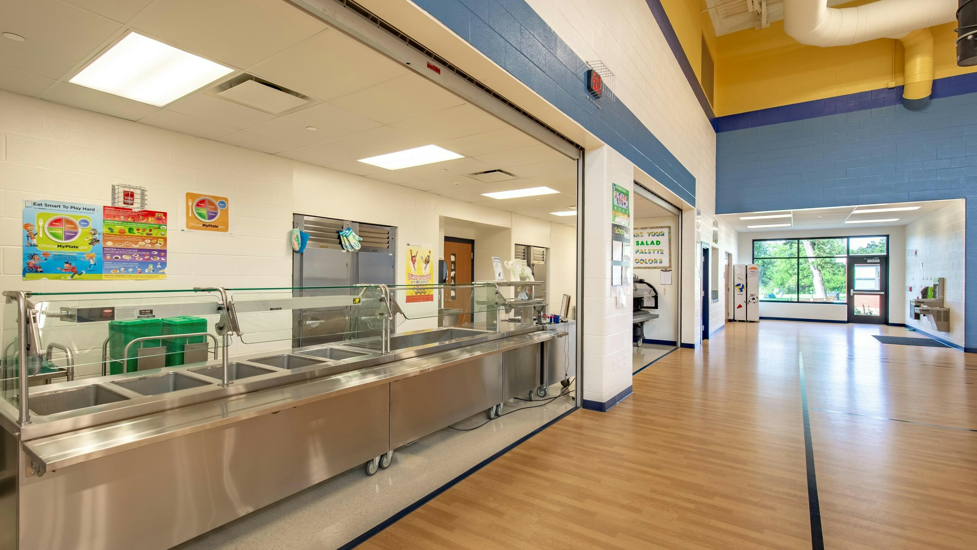
In collaboration with Wold Architects and Engineers, Harrison’s addition/renovation is a unique public-private collaboration between the school district and a private developer. The developer is constructing a 3,000 home master-planned community on 1,500 acres adjacent to the existing school. Placing a high value on the schools' quality and the place of the schools in the community, the developer executed an agreement with the district to improve the existing Pre-K through 8 school and construct an entirely new Pre-K through grade 4 school within the proposed planned community. Each of the parties had goals for the project and contributed financially, with funds held in escrow at a Title company. The developer also contributed another contiguous two acres to the existing site.
To accomplish the guiding principles of the overall project, the team had several site issues ahead of them that needed to be addressed. One example is the congestion issues associated with the school's entrance and transportation area. The original main entrance was located in an interior corner of the building. The bus loading lane surrounded and flowed through the lanes of staff and visitor parking. In addition, the bus fueling station was located in the middle of the staff and visitor parking lot. The new site arrangement features a dedicated bus loading lane adjacent to the new main entrance. Parking areas for staff and parents are now well defined, with visitor and event parking on the east side adjacent to the new main entrance and events entrance.
The addition showcases several unique energy efficient and green features to improve sustainability efforts. For example, two-thirds of the expansion is lined with a unique insulated concrete masonry unit (ICMU). The units provide a high construction cost economy while maintaining the attractive appearance of brick masonry and providing enhanced thermal performance and energy savings. Other sustainability features include automated LED lighting controls and occupancy sensors, reducing artificial lighting through increased use of daylighting and natural light and fully automated building controls.
Another need that had to be addressed during the design phase was an enhancement of security efforts. Features to address safety include a new high visibility, secured entrance allowing office staff to see all approaching visitors. Additionally, visitors must be admitted into the vestibule using electrically controlled access, and the academic area of the building can be compartmented to keep potential hostiles from reaching the student areas. Addressing congestion and safety issues, bus and parent drop-off areas are separated during the loading and unloading of buses.
The new entrance and addition presents an attractive and modern public image that is inviting and accessible to parents, community members and visitors. Efforts to enhance flexibility include a multipurpose room, which quickly transforms from a cafeteria to a second gym for activities and PE space. The enlargement of the room's stage supports performance needs with seating for up to 750 people. The high-performance flooring supports all uses. The space also provides a social, flexible, collaboration and independent study commons. This special-purpose addition focuses on qualities inherently necessary to support an excellent 21st-century learning environment.