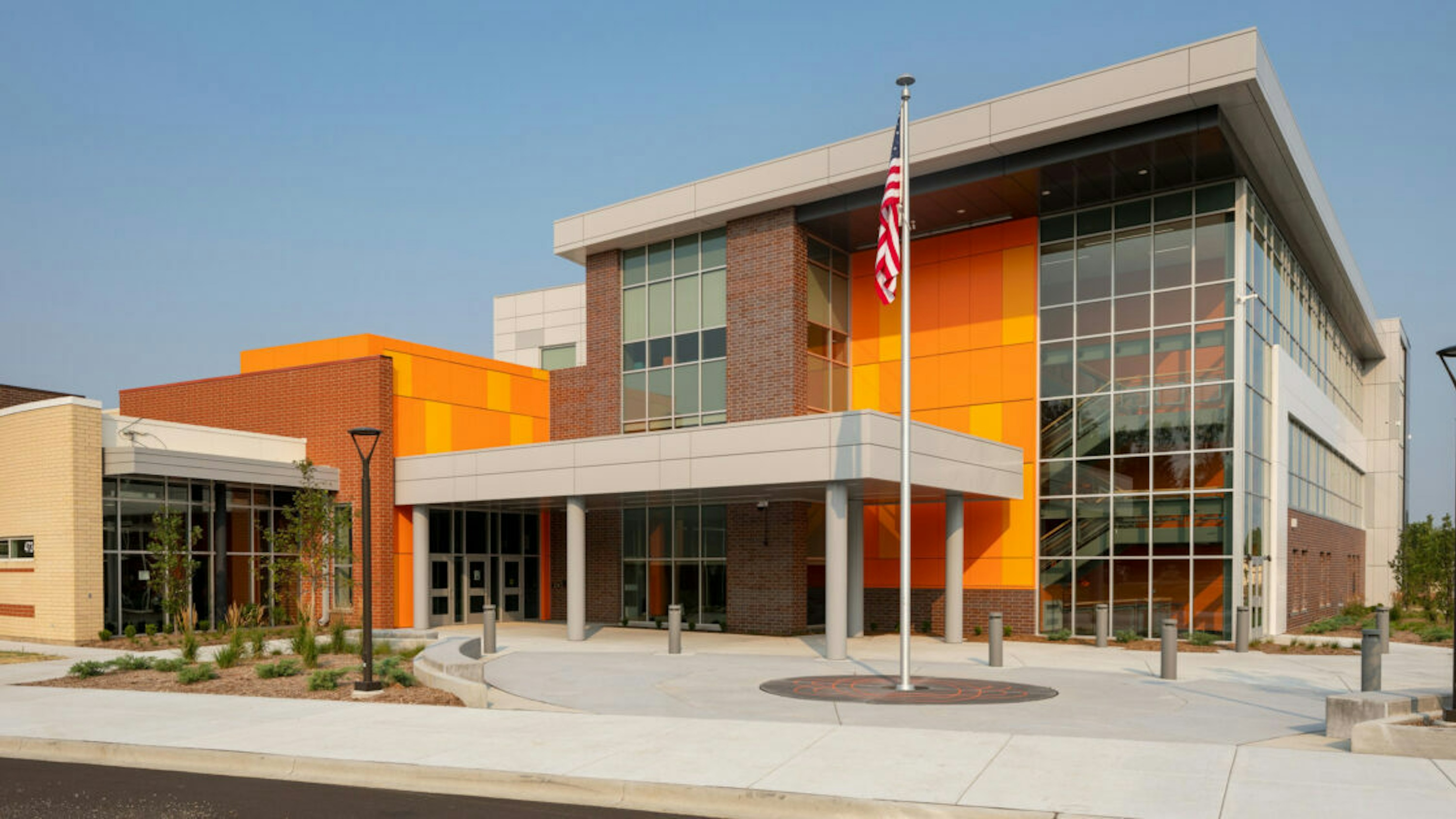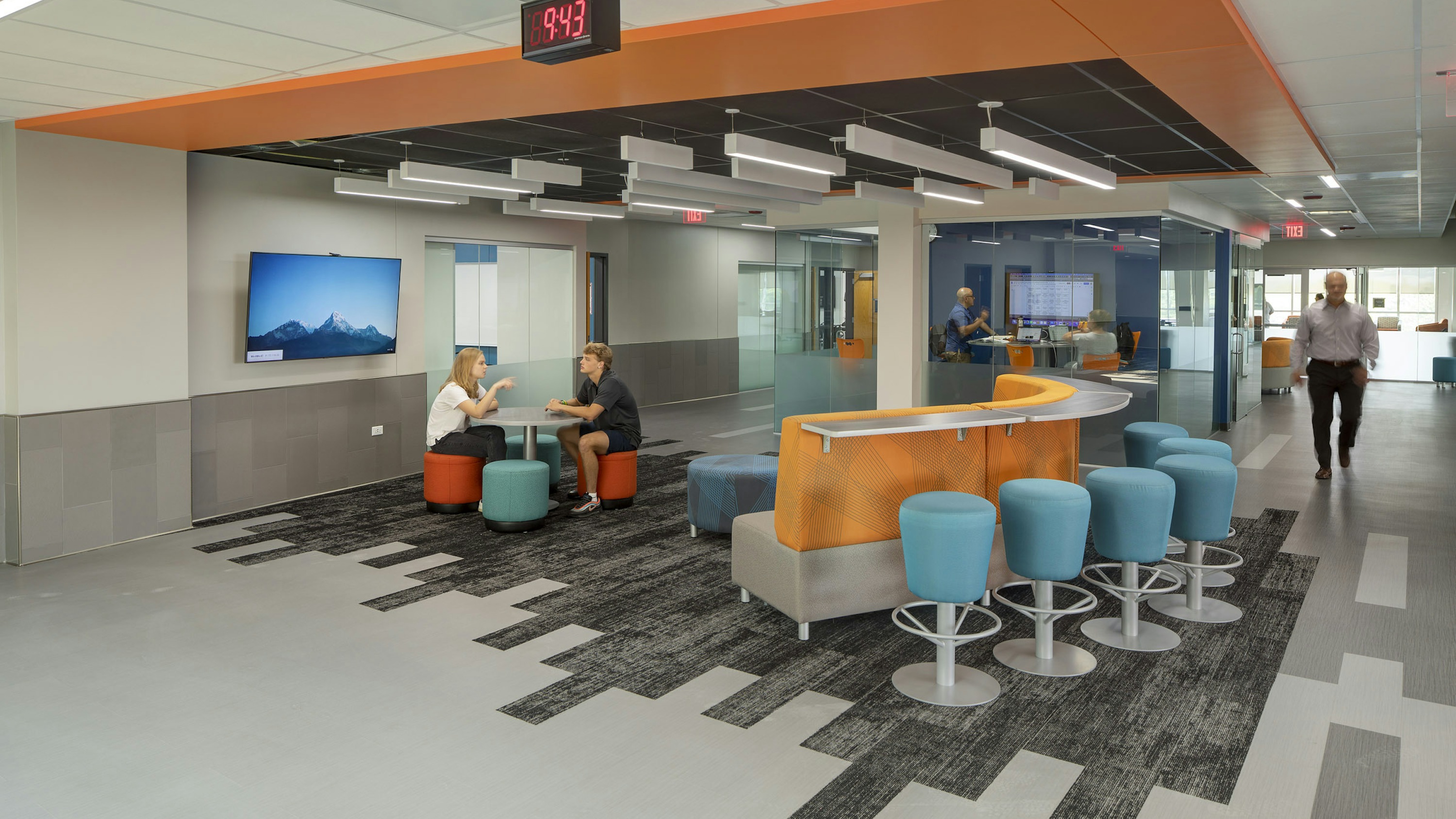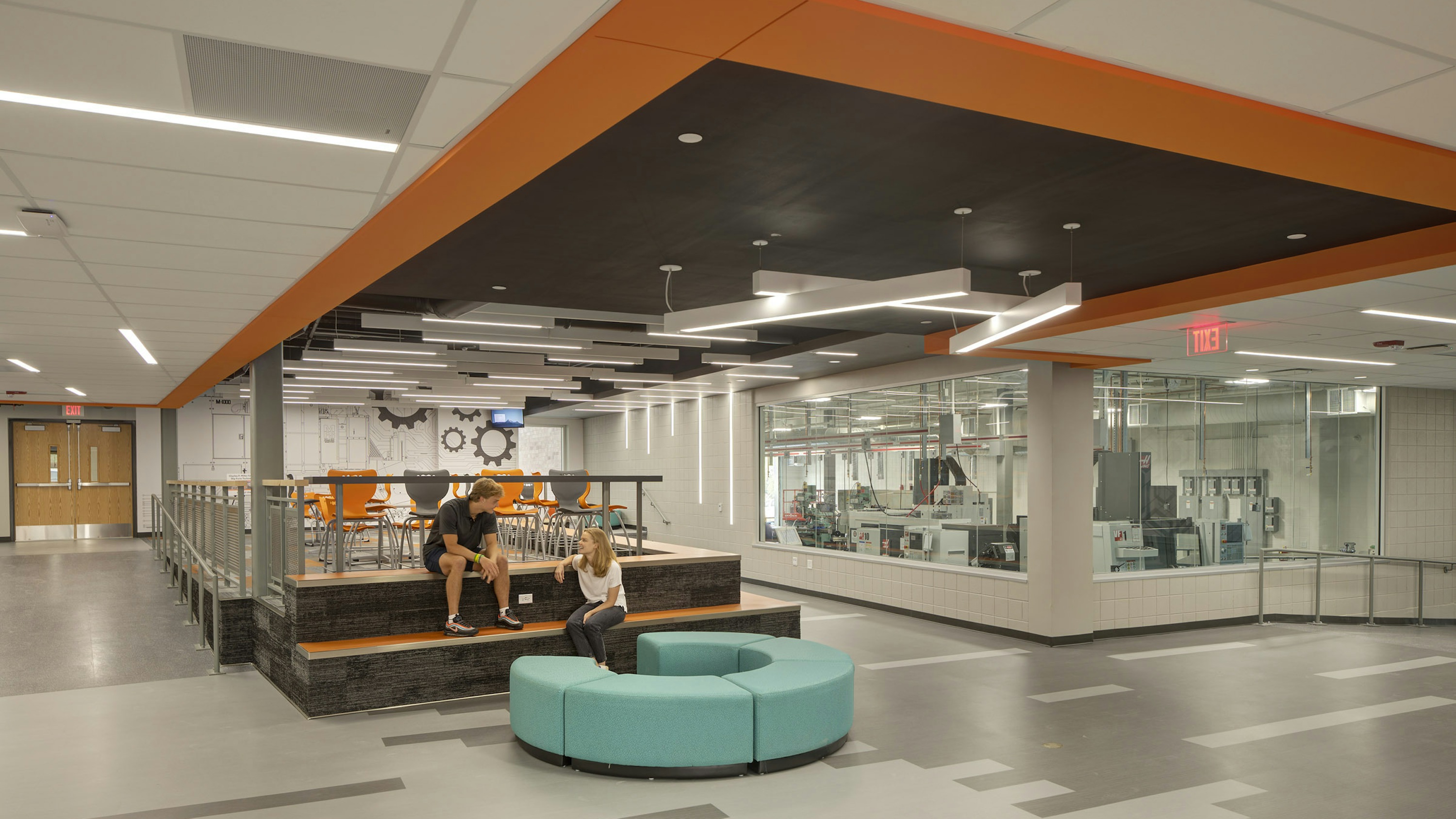


Renovations and additions at McHenry West High School support spaces that encourage exploration in science, technology and career-oriented pathways
The transformation at McHenry West High School included the necessary consolidation of 10th through 12th graders at the west campus, plus the development of a ninth grade center at the east campus. The new area focuses on science, technology and industry offerings for college and career-oriented pathways. While developing the design, our team worked with the client to determine the best way to merge existing structures and connect two buildings while prioritizing the needs of both learning communities.
We recently sat down with Dan Kritta, partner, AIA, LEED AP, and Jonathan Kuzynowski, designer, to learn more about the McHenry West High School project, the experience of connecting a new addition to an existing building and how this impacted the learning environment.
How does space design allow for the most innovative thinking from a curriculum standpoint? What are some main takeaways from the project of which other districts should be aware?
Innovative learning spaces start with a district culture and curriculum that supports contemporary learning styles. Without this relational connection, the built environment cannot be used to its full potential. McHenry West High School was built on a foundation of progressive academic philosophy and curriculum developed by the district. The district’s culture allowed the architecture to bolster opportunities for staff and students both in the addition and renovated areas of the existing building.
Can you explain how the team incorporated the design details - insulated exterior metal manufacturing, carpet flooring transitions, complex color pattern - to seamlessly blend the two buildings together?
Going into the project, we knew connecting an addition to the exterior of the building would contend with a variety of architectural styles that had been used in different building addition projects over the years. Once we solidified the addition’s location, we evaluated the composition of different additions to understand what materials and design language could be used in the new one.
The design intent was to embody a theme of innovation and technology on the building’s exterior and interior. On the exterior, we borrowed elements from the existing palette, including masonry and storefront and introduced insulated metal panels to give the addition a contemporary and forward-looking aesthetic. The panels were blended with large expanses of glass for a sleek, modern look. The use of metal panels also presented the opportunity to introduce color and school branding on the exterior.
Inside the building, we aimed to symbolize the speed of technology and innovation by using materials to show movement throughout the spaces. These materials included recessed light fixtures placed to mimic stars moving at lightspeed, flooring transitions breaking colors speed ahead, and learning ledge lighting, which cuts through the wall and into the space above. As a result, visitors feel like they’re traveling at high speed through space.
How did you connect two distinct spaces while prioritizing the specific expansion and renovation criteria from the district?
Our team focused on the spaces between the old building and the renovation to make the transition as seamless as possible. We peeled back existing spaces, introduced new materials like glass panels, and incorporated existing materials into the color palette.
What value does the design approach create in the short and long term for students? How does Wold’s approach set it apart from other firms?
All spaces are designed with flexibility in mind for current and future students. When staff and students can adapt a common area or classroom to their needs, the learning experience is optimized.
As experts in educational design, we also understand that every student operates differently in each space. Because we engaged with the district in pre-design sessions, we were able to understand students’ needs and how the design could support them. The architecture of the building became a response to these needs in spatial form.
What’s the most important thing a district should know or take away from this project when considering the blending of old and new buildings on their campus?
When blending education environments, it’s important to have a clear vision of the school district's current and future goals. This vision will help inform decision making and planning to meet them. Comprehensive plans and budgets will allocate funds for renovation of existing areas and help create a seamless transition between old and new buildings.
Capital planning and a facility assessment allowed our design team to incorporate future improvements into the scope of work for this project. The partnership between our team, the district and the construction manager was excellent. Good relationships and a shared approach between these key groups is invaluable.
What feedback did Wold receive following the completion of this project?
The district received a wide range of compliments from students, staff, parents and visitors, specifically on the innovation of the building and the curriculum that is supported by the design.
Students specifically have said they feel like they’re at a college instead of a high school when they are in the addition. Our team is incredibly proud of the project’s outcome and grateful we could help bring the school district’s vision to life.
Dan Kritta, AIA, LEED AP, is a partner and architect and can be reached at dkritta@woldae.com. Jonathan Kuzynowski can be reached at jkuzynowski@woldae.com.