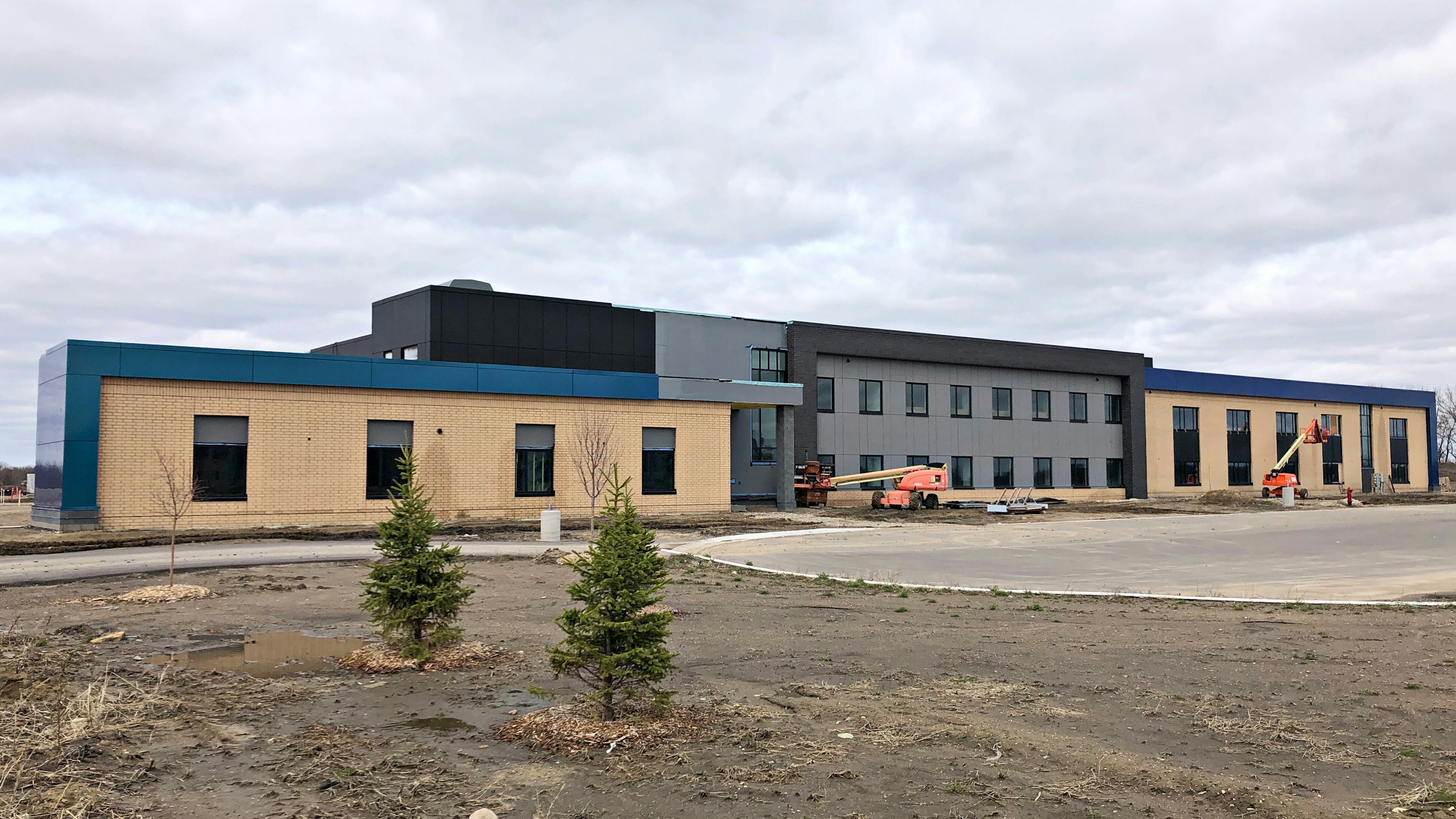
Congratulations! Your projects made it through the bidding or procurement process and are ready to break ground. As an owner, it’s important to understand the resources available, and the roles and responsibilities of your partners. As education architects and designers, we help clients expedite the construction partner’s work and act as important advocates for the owner and the quality of the project as it’s built.
We often get asked, “what is the owner’s role during construction?” In the following blog, we’re sharing insights to help owners ensure successful project outcomes.
Initial steps
Before construction starts, we recommend planning a groundbreaking to introduce and generate interest in the new project. While the construction partner typically provides shovels, hard hats, and a pile of sand or dirt to dig into, we recommend that owners also consider the following questions:
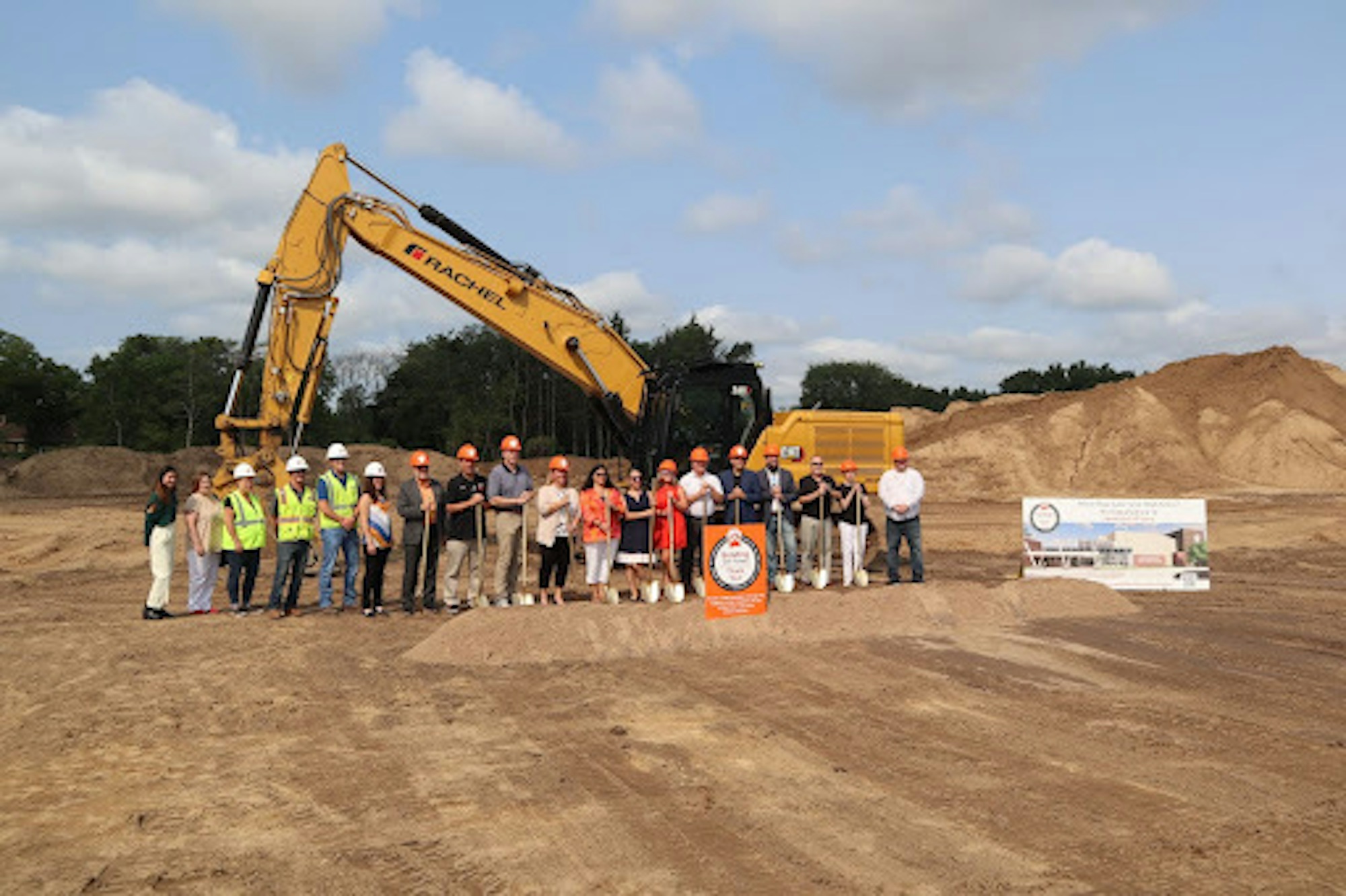
Before construction begins, it’s important to identify a project lead from your organization (i.e. an owner or their representative) to be involved in the process and attend all construction meetings. These meetings typically occur weekly, so make sure the attendee has availability and the meeting dates work for his or her schedule.
In concert with our team and the construction partner, paperwork is completed during this phase. These documents typically include the contract, project communication and management software. There may also be fees for the plan review, permitting processes and insurance policies.
The building code on most projects requires the owner to hire a third party special inspector to inspect the construction and a third party commissioning agent to review mechanical system operations. Our team of architects or the construction partner can help obtain these quotes.
If the building will be occupied during construction, what should be considered?
First and foremost, communication between the building occupants and the construction partner is critical. Strong communication can alleviate surprises and inconveniences for both contractors and occupants. We recommend that an occupant representative attends construction meetings. While construction should be planned around building operations, there are always unexpected challenges to work through like utility shutdowns, noise, odor, and access. Discussing these items in advance of the construction schedule allows for a plan that works for all parties. Challenges typically occur when the contractor doesn’t communicate an operation that may affect occupants or when occupants don’t communicate events that may impact construction. Well-coordinated and communicated activities onsite are critical to maintain site safety and security.
Regardless of the project’s scope, there are several key areas we recommend suggest communicating to your construction partner:
The answers to these questions are different for every project. It’s likely our team of architects and engineers or your construction partner has plans to address these items; however, it is important the building owner and occupants understand the strategies required to keep the building operating.
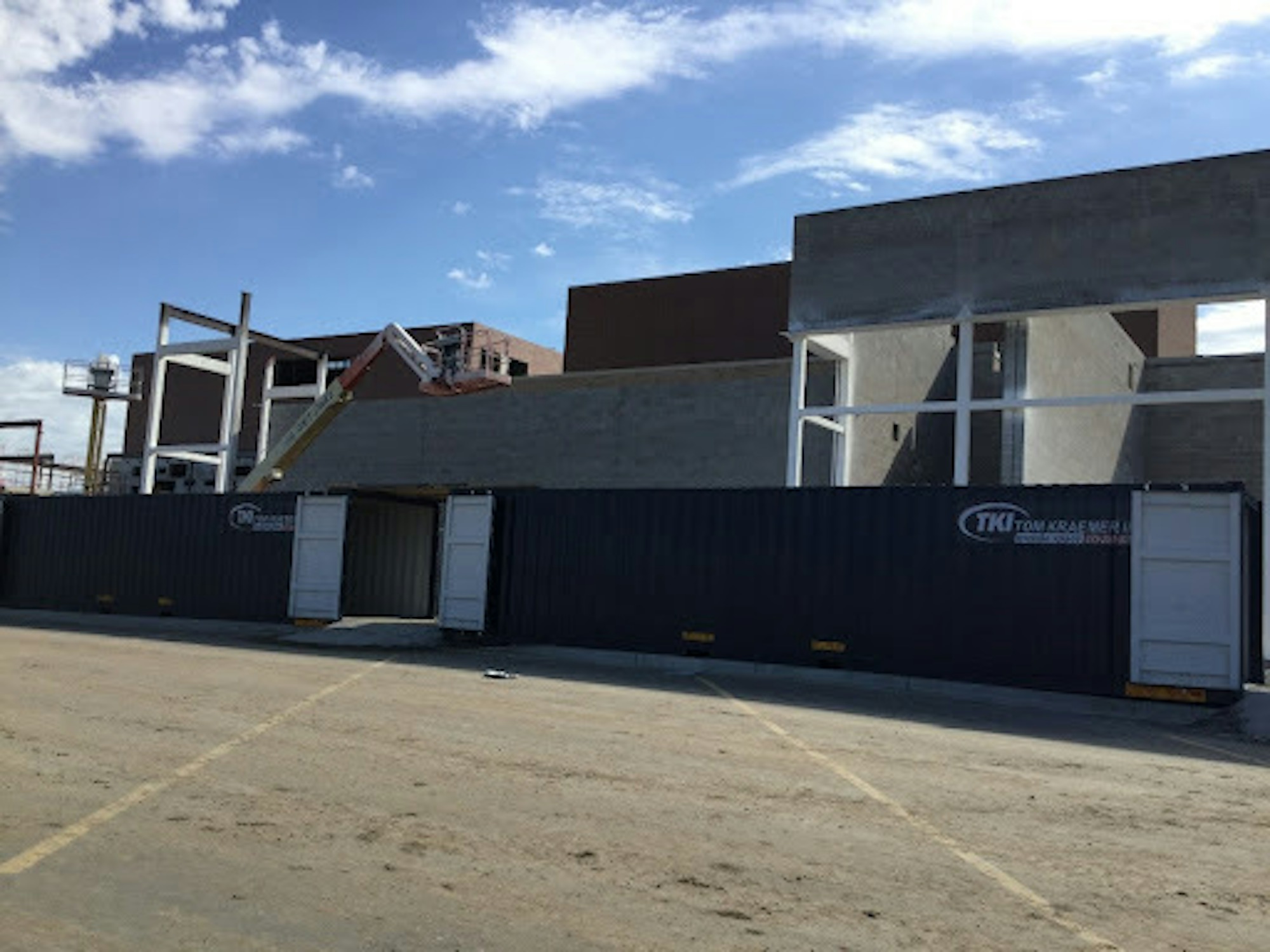
Community or stakeholder relations during the construction phase
The construction phase is exciting because after months (sometimes years) of planning, stakeholders and community members begin to see results. It is important to keep these audiences informed about progress since they are typically unable to access the construction site during the process.
We recommend using your website or social media channels to communicate project progress. Determine who will document photos and send construction updates. If a public body is part of your stakeholder group, i.e. a school board or city council, it’s important to understand their requirements for progress updates. Sometimes, the public body creates a subcommittee to meet with our team, the construction partner and their administrators to stay informed about the process. Other times, a steering committee composed of key administrators meets to monitor the project. These meetings vary depending on the public body but typically occur monthly throughout the construction process. Topics covered at these meeting may include:
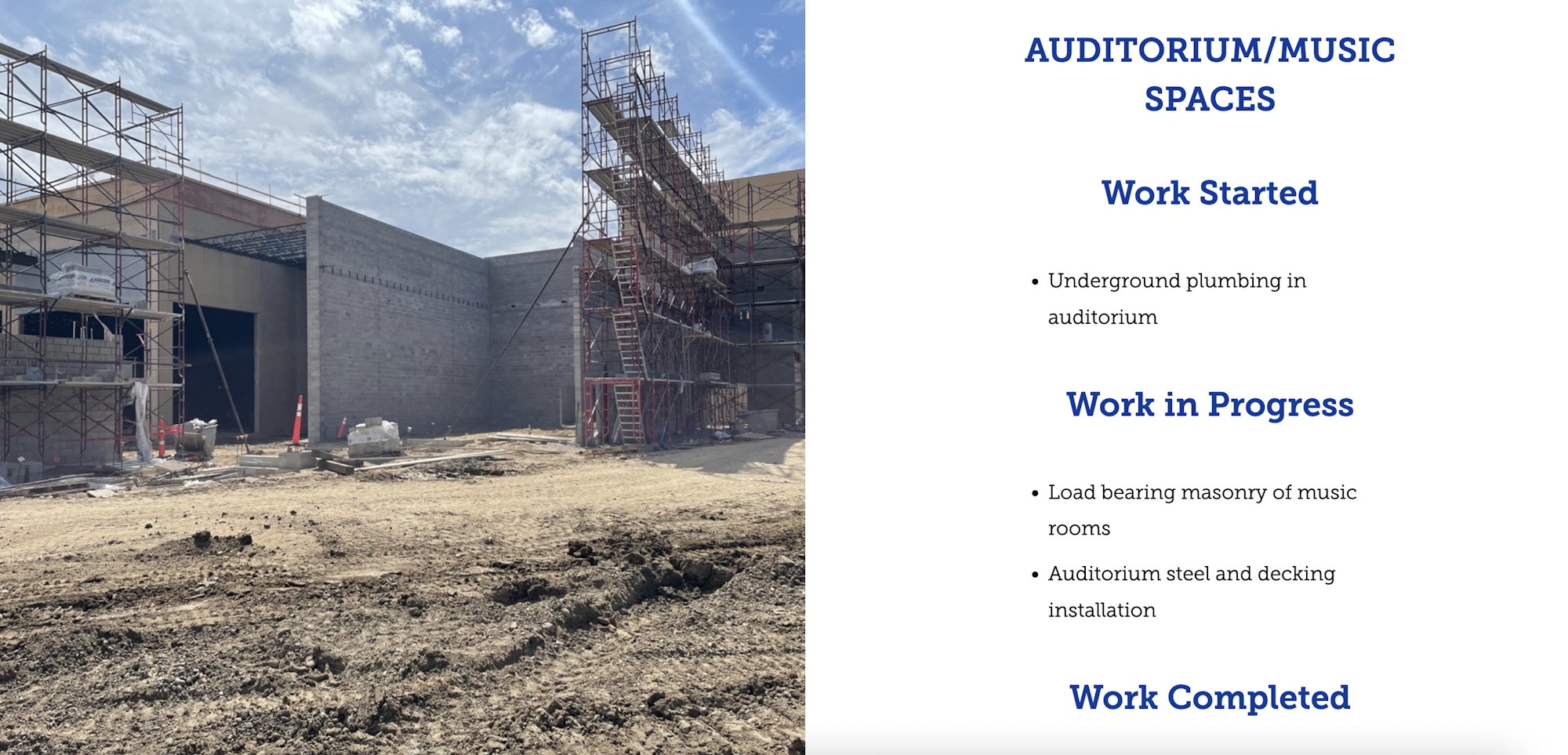
What should you look for at construction meetings?
Lots of information is covered at construction meetings. A typical agenda for a construction meeting includes:
Items that affect cost, schedule, or building occupants are critical topics during these meetings. Questions can arise about a finish or color selection that needs to be different than planned, and it is essential to have the owner participate in decisions that might modify the original design.
Typically, after the construction meeting, a site walkthrough occurs. It’s important that owners participate in onsite visits because they’re a great time to capture photos and progress updates.
Close out procedures
We recommend construction meetings continue until the project is 100% complete, and often we see construction meetings wrap at the substantial completion date. However, items are often completed beyond that date such as:
These meetings are critical because they hold all parties accountable to finish the project. Often the push to substantial completion is a major effort by all parties, and once occupants are in the building, it is tempting to ease up. However, this may cause incomplete items to linger. The construction partner needs to provide close out documents to the owner as part of the project’s completion. These documents often include:
Our team typically inquires about previous as-built drawings and operations and maintenance manuals at the start of a new project. These documents have detailed information about project buildings and are a good resource when maintenance projects are needed.
We frequently help clients facilitate the closing out of the contract in conjunction with the construction partner. Storing these documents in a file is important because they are often needed for financial auditing processes. The file should be located in an easy-to-access location for key maintenance personnel and should be well labeled and easy to locate.
The last component of the close out phase is a ribbon cutting ceremony. This is similar to the groundbreaking, but instead of gold shovels, a red ribbon is needed. Planning ahead is important as there is quite a bit of coordination – stakeholders invitations, speeches, schedule of events, photos, media interviews, etc. It’s important and fun to celebrate all parties’ hard work and the opening of the new or renovated facility!
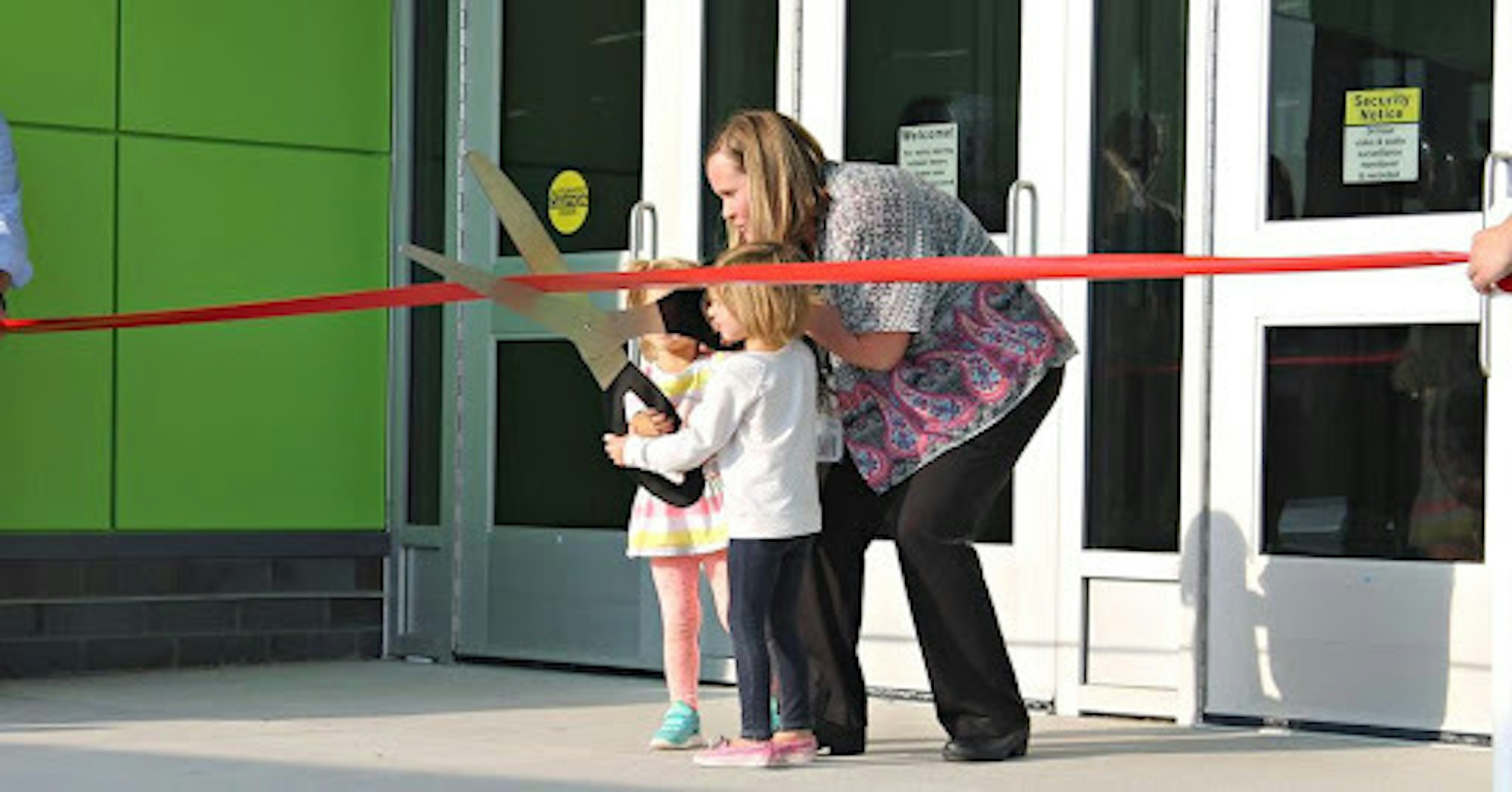
Construction projects are accomplished as a result of collaboration from our design and engineering teams, the construction partner and the owner. The owner’s involvement in the process is critical for a successful outcome. If you need additional information about how we assist owners when planning for construction, please reach out to our team at Wold Architects and Engineers by calling 651-227-7773 or emailing info@woldae.com.
Ben Beery, AIA, is an architect at Wold Architects and Engineers and can be reached at bbeery@woldae.com. Robert Sehm, AIA, is an architect at Wold Architects and Engineers and can be reached rsehm@woldae.com.