
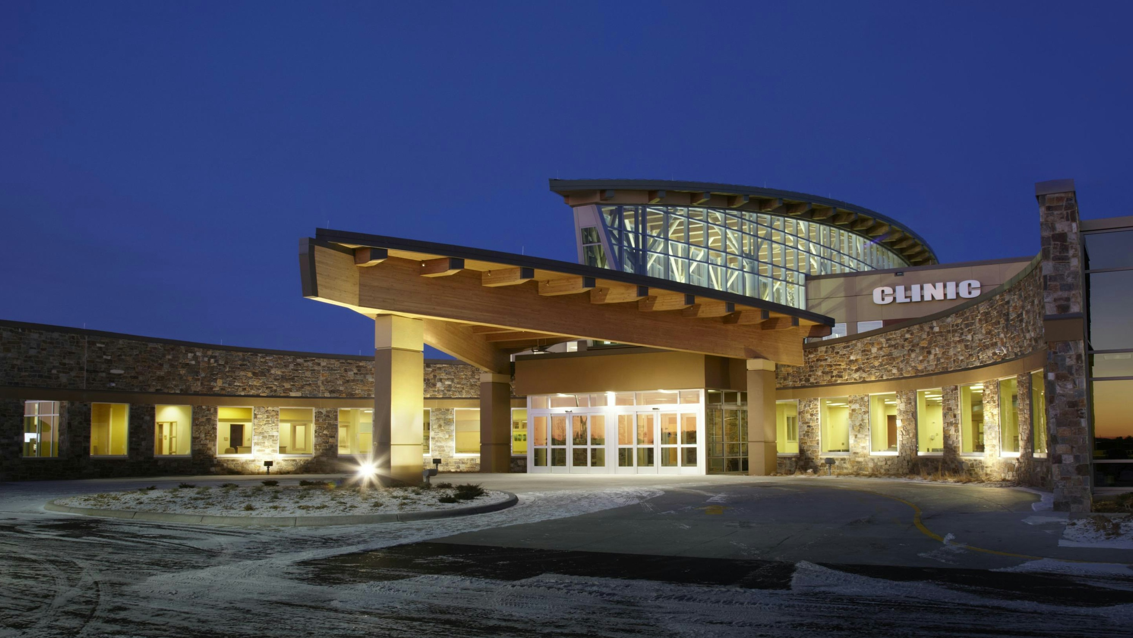
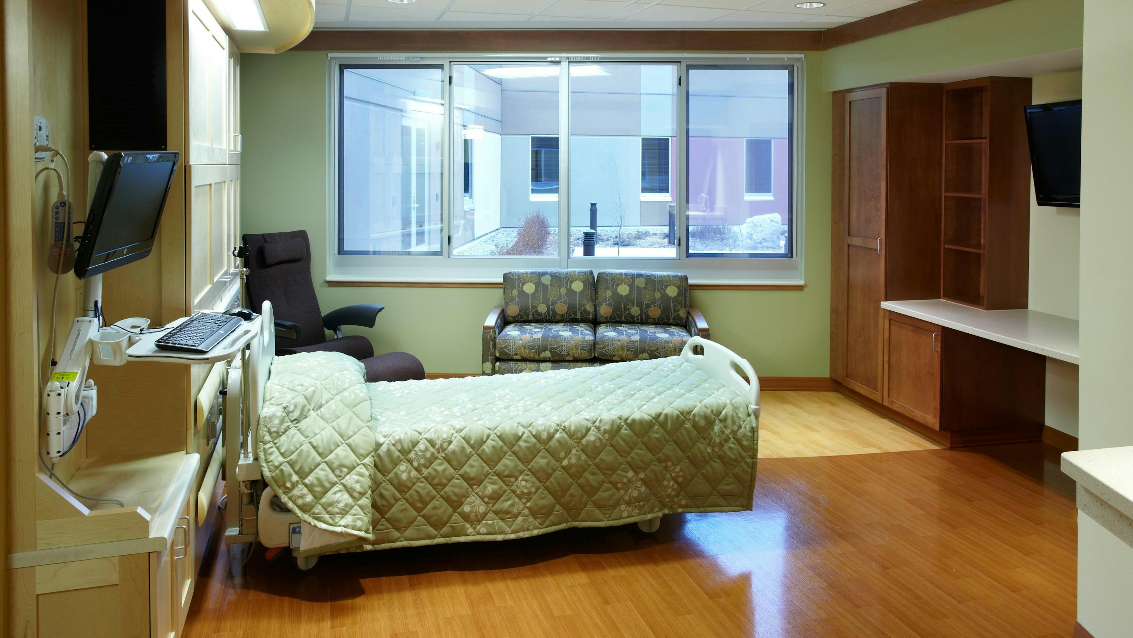
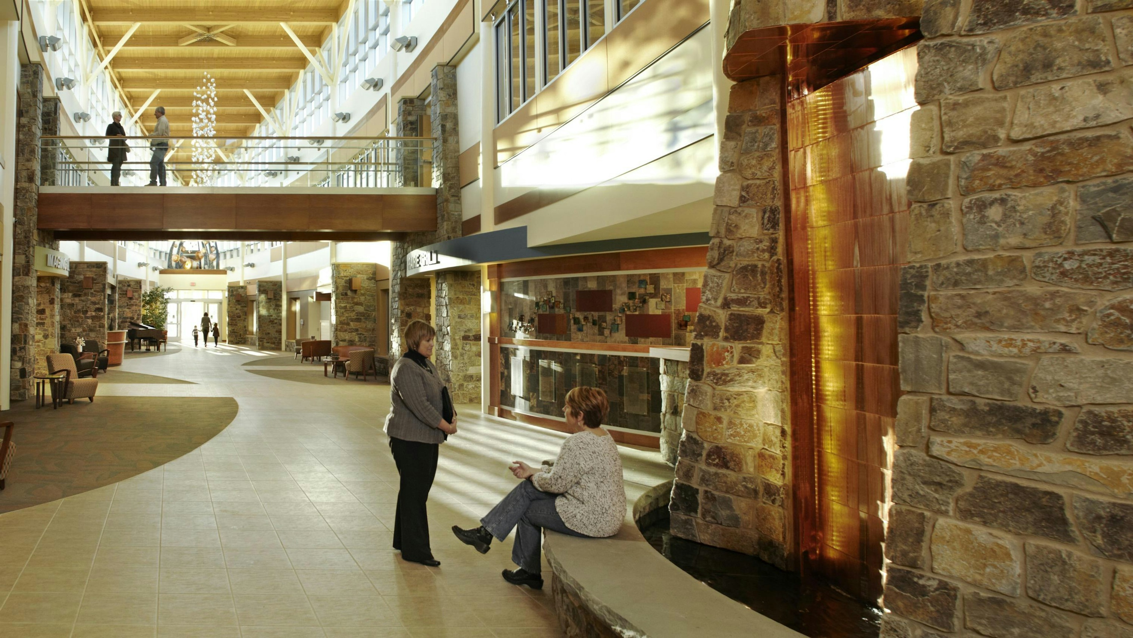
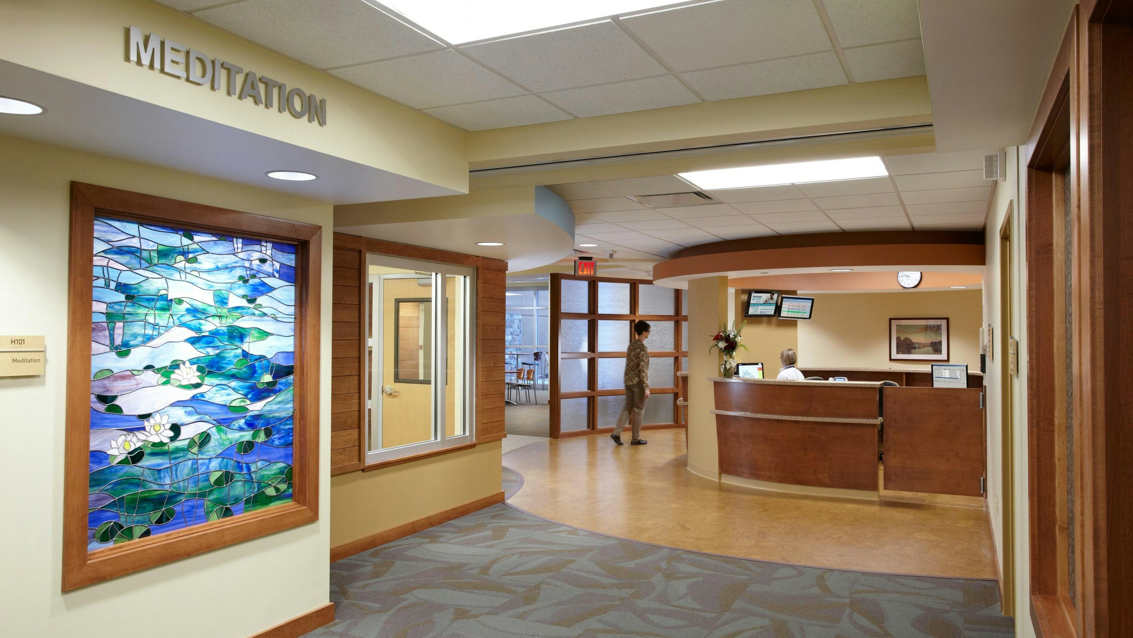
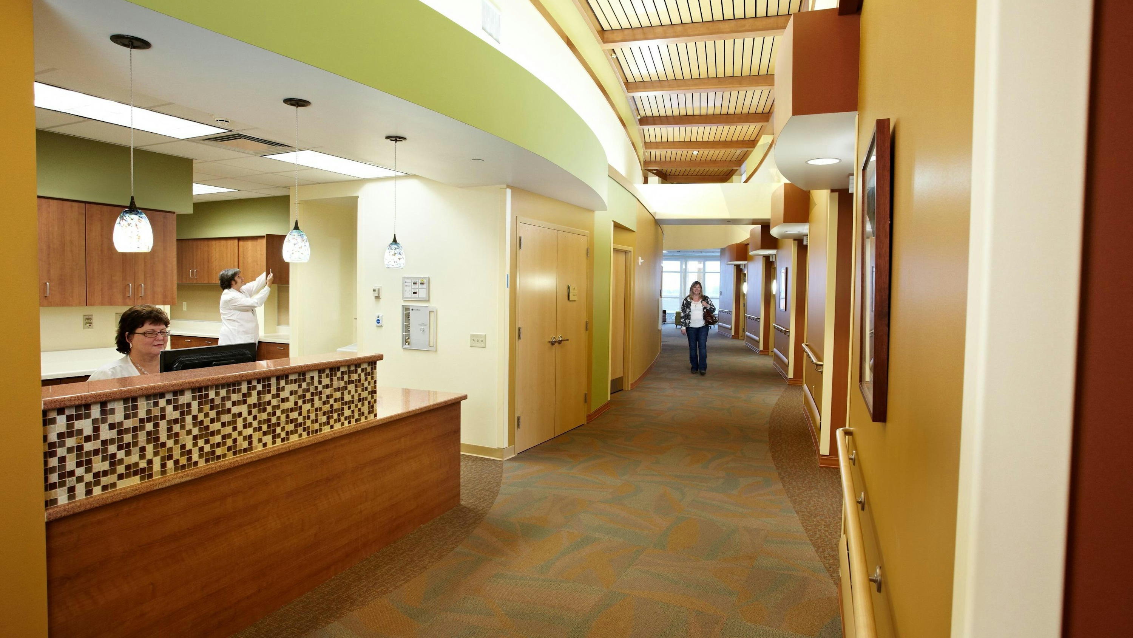
Perham Health had an identity challenge; their existing healthcare and senior living campus was located in the center of the historic city of Perham. This location was embedded in the residential portion of the community, but farther and farther away from the growth around the rerouted highway at the edge of the city. Consequently, this meant less connection to the daily lives of the community members and less visibility to the high volume of tourist traffic visiting this beautiful region of Minnesota. Perham Health partnered with Wold and the community’s local design firm to develop a facility master plan to study the options for reshaping the future of Perham Health. The outcome of the community based planning process was to relocate and replace the existing hospital and clinic, and to renovate and expand the existing senior living campus to transform the patient and resident experience throughout their organization.
A major goal of the hospital board and organizational leaders was heavy involvement of local community members and past patients to create an iconic campus that makes a lasting impression for all folks traveling to or passing through Perham. This started with the main design element of the building, a single entry for the hospital and clinic that enters into a main atrium space that is the hub of the entire campus, as well as a space that evokes the feel of Minnesota’s Lake Country. The expressive atrium modeled after the structure of a canoe has been highly successful in its unique patient and visitor experience that melts away the institutional preconceptions of a hospital and provides a gathering space for hospital and community events.
The main atrium also serves as the defining wayfinding element for all departments in both the hospital and clinic, working their way back from clinic’s outpatient service areas to the inpatient care and birthing areas. These spaces include a primary care clinic, specialty clinic, rehab and therapy center, imaging, lab, pharmacy, gift shop, cafe and dining area, inpatient care unit, birth center and an emergency services department. The entries to these spaces can all be monitored from a single workstation that is located at the north end of the atrium that serves as the all-hours ward clerk desk to provide efficient staffing throughout the entire day, evening and night shifts.
In addition to being well received by the local community, Perham Health leadership and staff, this project was a featured project in Healthcare Design Magazine and was awarded several planning and design awards.